Idées déco de bars de salon avec un plan de travail en quartz modifié et un sol en vinyl
Trier par :
Budget
Trier par:Populaires du jour
241 - 260 sur 540 photos
1 sur 3
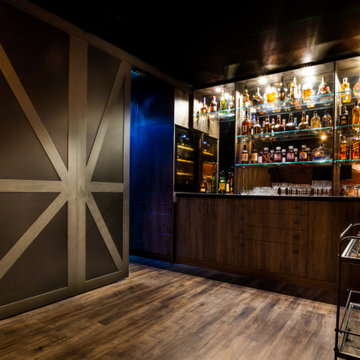
Home wine bar
Exemple d'un bar de salon parallèle chic en bois brun avec un chariot mini-bar, aucun évier ou lavabo, un plan de travail en quartz modifié, une crédence miroir, un sol en vinyl, un sol marron et plan de travail noir.
Exemple d'un bar de salon parallèle chic en bois brun avec un chariot mini-bar, aucun évier ou lavabo, un plan de travail en quartz modifié, une crédence miroir, un sol en vinyl, un sol marron et plan de travail noir.
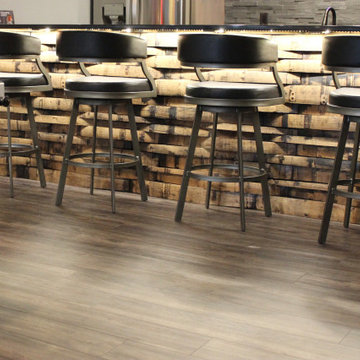
A lower level home bar in a Bettendorf Iowa home with LED-lit whiskey barrel planks, Koch Knotty Alder gray cabinetry, and Cambria Quartz counters in Charlestown design. Galveston series pendant lighting by Quorum also featured. Design and select materials by Village Home Stores for Kerkhoff Homes of the Quad Cities.
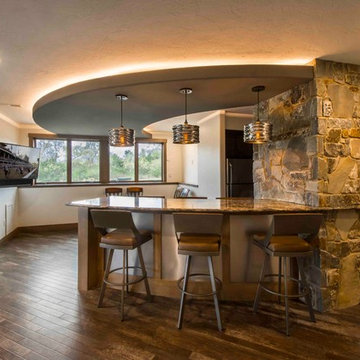
A curved bar was located in the walk out basement. The bar was tucked behind in an alcove and a bar height curved table was added into the entertainment area of the basement. Light brown stained maple cabinets were used to build up the top. The cambria quartz countertops were used for the movement and texture it added.
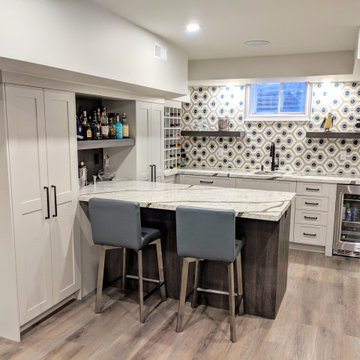
This basement bar includes an island that is attached to the side cabinetry for optimal use of the available spacing.
Réalisation d'un bar de salon avec évier tradition en L de taille moyenne avec un évier encastré, un placard à porte shaker, des portes de placard grises, un plan de travail en quartz modifié, une crédence multicolore, une crédence en carreau de ciment, un sol en vinyl, un sol marron et un plan de travail blanc.
Réalisation d'un bar de salon avec évier tradition en L de taille moyenne avec un évier encastré, un placard à porte shaker, des portes de placard grises, un plan de travail en quartz modifié, une crédence multicolore, une crédence en carreau de ciment, un sol en vinyl, un sol marron et un plan de travail blanc.
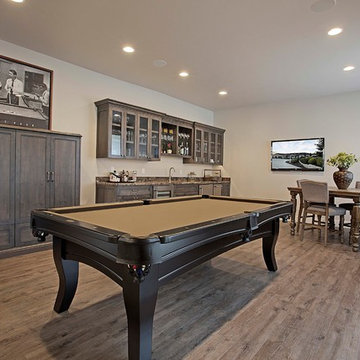
Georgia George Design, Karan Thompson Photography
Exemple d'un grand bar de salon avec évier chic avec un évier encastré, un placard à porte shaker, des portes de placard grises, un plan de travail en quartz modifié et un sol en vinyl.
Exemple d'un grand bar de salon avec évier chic avec un évier encastré, un placard à porte shaker, des portes de placard grises, un plan de travail en quartz modifié et un sol en vinyl.
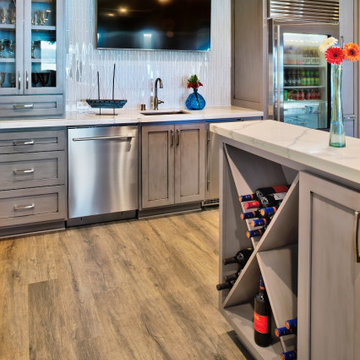
Bar chairs set next to the warm gray shaker-style door cabinets. A quartz countertop island invites guests to linger, socialize, and cheer for their team. Entertaining is easy with two TVs, glass-paneled refrigeration, an ice machine, a dishwasher, and a sink. now, it is the time to shake and stir drinks, serve food and cheer for your favorite team.
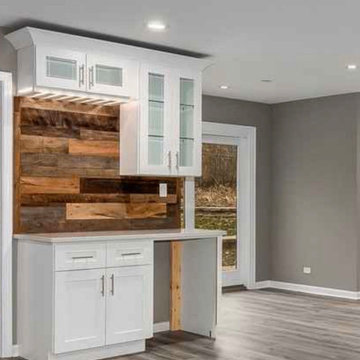
Lotus Home Improvement removed a dated desk/cabinet area and replaced if with this chic, updated bar solution to house wine and spirits.
Cette image montre un petit bar de salon sans évier linéaire minimaliste avec aucun évier ou lavabo, un placard à porte shaker, des portes de placard blanches, un plan de travail en quartz modifié, une crédence marron, une crédence en bois, un sol en vinyl, un sol gris et un plan de travail blanc.
Cette image montre un petit bar de salon sans évier linéaire minimaliste avec aucun évier ou lavabo, un placard à porte shaker, des portes de placard blanches, un plan de travail en quartz modifié, une crédence marron, une crédence en bois, un sol en vinyl, un sol gris et un plan de travail blanc.
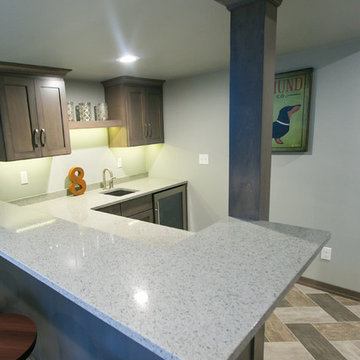
This basement bar area is truly a fun place to hangout with quartz counters and herringbone luxury vinyl tile floors.
Inspiration pour un grand bar de salon avec évier traditionnel en L et bois foncé avec un évier encastré, un placard avec porte à panneau encastré, un plan de travail en quartz modifié, une crédence en dalle de pierre et un sol en vinyl.
Inspiration pour un grand bar de salon avec évier traditionnel en L et bois foncé avec un évier encastré, un placard avec porte à panneau encastré, un plan de travail en quartz modifié, une crédence en dalle de pierre et un sol en vinyl.
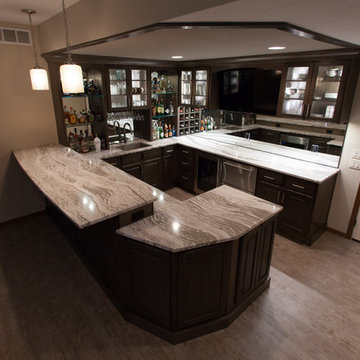
K&E Productions
Idées déco pour un grand bar de salon avec évier classique en U et bois foncé avec un évier encastré, un placard à porte vitrée, un plan de travail en quartz modifié, une crédence multicolore, une crédence miroir, un sol en vinyl et un sol gris.
Idées déco pour un grand bar de salon avec évier classique en U et bois foncé avec un évier encastré, un placard à porte vitrée, un plan de travail en quartz modifié, une crédence multicolore, une crédence miroir, un sol en vinyl et un sol gris.
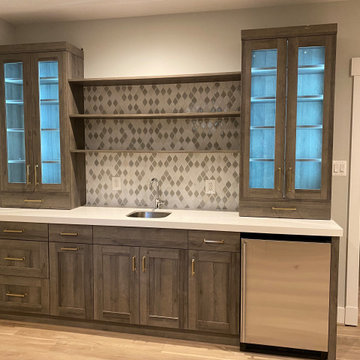
The basement bar includes a decorative tile backsplash and 2 1/2" thick engineered quartz countertops. Open shelves and glass doors with interior lighting provide lots of storage.
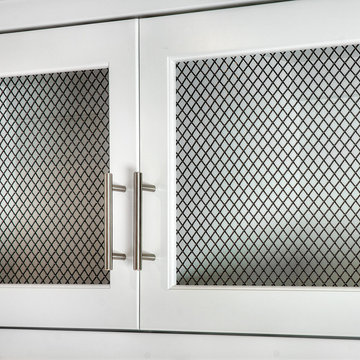
As the design process evolved, the idea of the Ultimate Cocktail Bar emerged and developed into an integral component of the new bright kitchen.
Exemple d'un bar de salon avec évier linéaire chic de taille moyenne avec un évier encastré, un placard à porte shaker, des portes de placard blanches, un plan de travail en quartz modifié, une crédence multicolore, une crédence en mosaïque, un sol en vinyl, un sol marron et un plan de travail blanc.
Exemple d'un bar de salon avec évier linéaire chic de taille moyenne avec un évier encastré, un placard à porte shaker, des portes de placard blanches, un plan de travail en quartz modifié, une crédence multicolore, une crédence en mosaïque, un sol en vinyl, un sol marron et un plan de travail blanc.
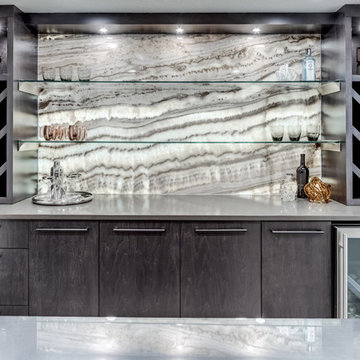
Réalisation d'un bar de salon parallèle design de taille moyenne avec des tabourets, aucun évier ou lavabo, un placard à porte plane, des portes de placard marrons, un plan de travail en quartz modifié, une crédence multicolore, une crédence en dalle de pierre, un sol en vinyl, un sol gris et un plan de travail marron.
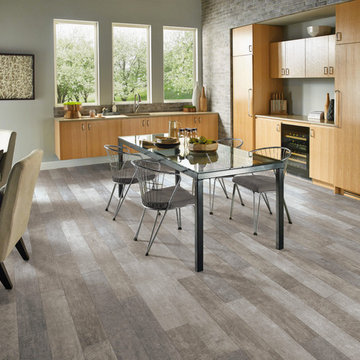
Aménagement d'un très grand bar de salon avec évier classique en L et bois clair avec un évier encastré, un placard à porte plane, un plan de travail en quartz modifié, une crédence grise, une crédence en céramique, un sol en vinyl et un sol beige.
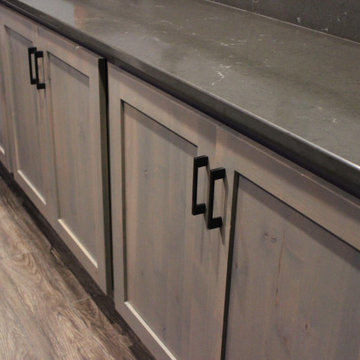
A lower level home bar in a Bettendorf Iowa home with LED-lit whiskey barrel planks, Koch Knotty Alder gray cabinetry, and Cambria Quartz counters in Charlestown design. Galveston series pendant lighting by Quorum also featured. Design and select materials by Village Home Stores for Kerkhoff Homes of the Quad Cities.
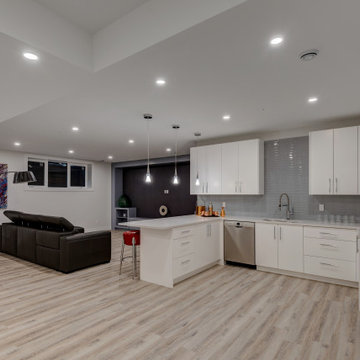
Cette photo montre un grand bar de salon avec évier tendance en U avec un évier encastré, un placard à porte plane, des portes de placard blanches, un plan de travail en quartz modifié, une crédence grise, une crédence en carreau de verre, un sol en vinyl, un sol multicolore et un plan de travail blanc.
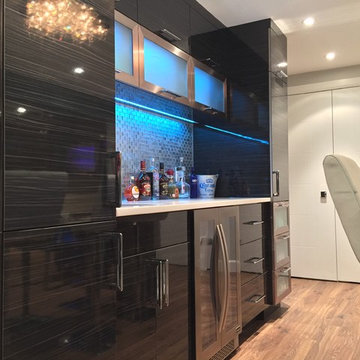
Idées déco pour un bar de salon linéaire moderne de taille moyenne avec un évier encastré, un placard à porte plane, des portes de placard grises, un plan de travail en quartz modifié, une crédence grise, une crédence en carreau de verre et un sol en vinyl.
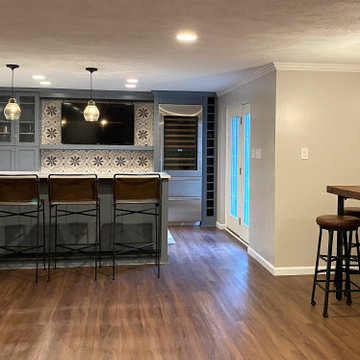
Idée de décoration pour un bar de salon design en U de taille moyenne avec des tabourets, un évier encastré, un placard à porte plane, des portes de placard bleues, un plan de travail en quartz modifié, une crédence beige, une crédence en carreau de ciment, un sol en vinyl, un sol marron et un plan de travail blanc.
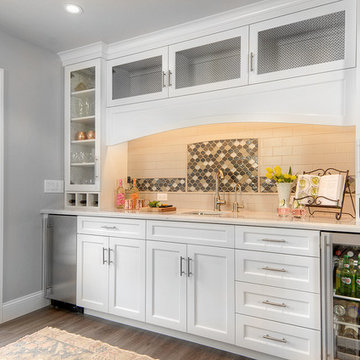
Cette photo montre un bar de salon avec évier parallèle chic de taille moyenne avec un placard avec porte à panneau encastré, des portes de placard blanches, une crédence en mosaïque, un sol marron, un plan de travail blanc, un évier encastré, un plan de travail en quartz modifié, une crédence multicolore et un sol en vinyl.
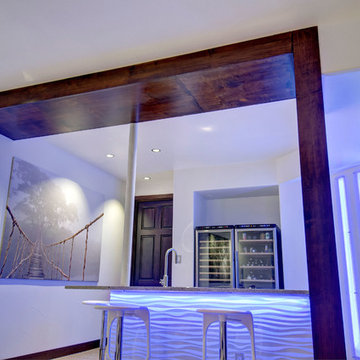
The bar features 3D wall panel on the front lit by undercounter lights. Lighting is also enhanced by the light panels on the back wall. ©Finished Basement Company
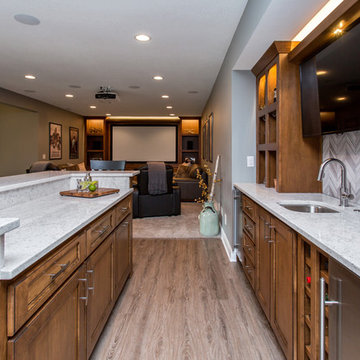
The space was great, but it was just a big open room without the functionality the homeowners desired. After removing an exterior door that led into the entertainment area, we added custom home theater cabinetry, a bar with gathering space around an island, and all new flooring. Now the family can enjoy movies on the big screen and entertain friends in a casual, comfortable space tailored to their needs.
Photos by Jake Boyd Photo
Idées déco de bars de salon avec un plan de travail en quartz modifié et un sol en vinyl
13