Idées déco de bars de salon avec un sol beige et un sol violet
Trier par :
Budget
Trier par:Populaires du jour
121 - 140 sur 3 493 photos
1 sur 3
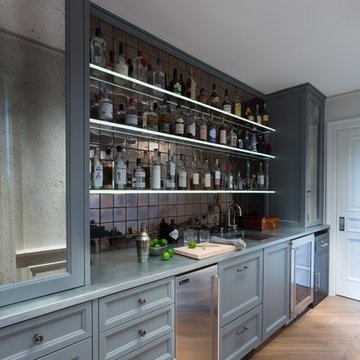
David Duncan Livingston
Cette photo montre un bar de salon avec évier linéaire chic avec un évier encastré, un placard avec porte à panneau encastré, des portes de placard bleues, un sol en bois brun et un sol beige.
Cette photo montre un bar de salon avec évier linéaire chic avec un évier encastré, un placard avec porte à panneau encastré, des portes de placard bleues, un sol en bois brun et un sol beige.
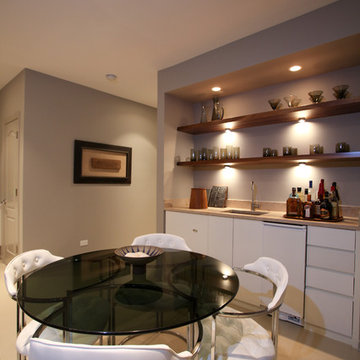
Aménagement d'un grand bar de salon avec évier linéaire moderne avec un évier encastré, un placard à porte plane, des portes de placard blanches, sol en béton ciré et un sol beige.
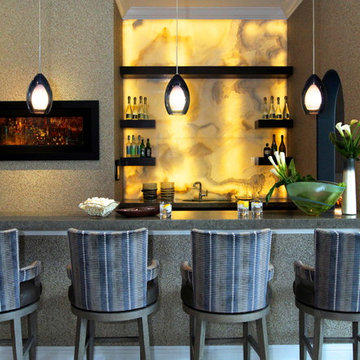
Exemple d'un bar de salon parallèle tendance avec des tabourets, une crédence jaune, une crédence en dalle de pierre, des portes de placard noires, un plan de travail en granite, un sol en calcaire, un sol beige et un plan de travail gris.
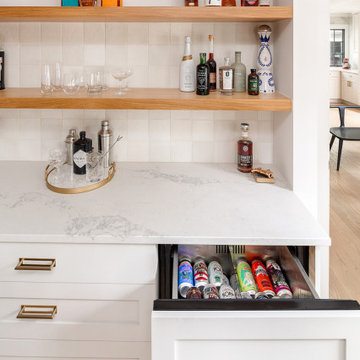
Upgrades to the existing dining room in a first floor remodel included building a new bar with storage and shelving for entertaining family and friends. Features include 2 fridge drawers for chilling beverages, engineered quartz countertops, natural stained wood shelves, ceramic tile backsplash and lighting.
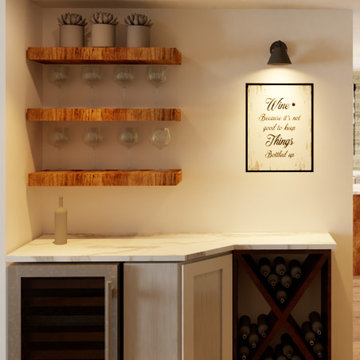
This is a rendering. Project photos are coming soon—an in-home wine bar for enjoyable weekends and entertaining.
Idée de décoration pour un petit bar de salon sans évier linéaire champêtre avec aucun évier ou lavabo, un placard à porte shaker, des portes de placard blanches, un plan de travail en quartz modifié, moquette, un sol beige et un plan de travail blanc.
Idée de décoration pour un petit bar de salon sans évier linéaire champêtre avec aucun évier ou lavabo, un placard à porte shaker, des portes de placard blanches, un plan de travail en quartz modifié, moquette, un sol beige et un plan de travail blanc.
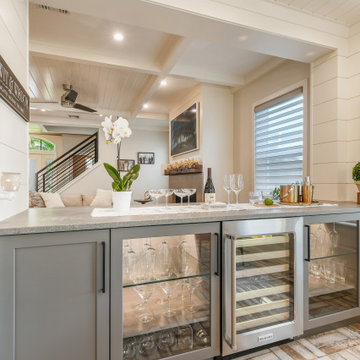
Gorgeous light gray kitchen accented with white wood beams and floating shelves.
Exemple d'un bar de salon bord de mer en L de taille moyenne avec des portes de placard grises, un plan de travail en quartz modifié, un placard à porte shaker, un sol en brique, un sol beige et un plan de travail gris.
Exemple d'un bar de salon bord de mer en L de taille moyenne avec des portes de placard grises, un plan de travail en quartz modifié, un placard à porte shaker, un sol en brique, un sol beige et un plan de travail gris.
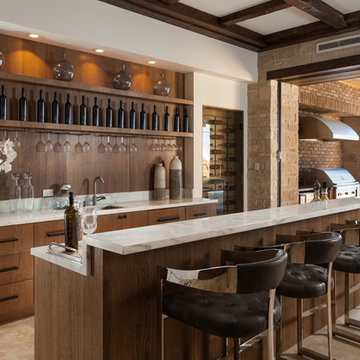
Cette photo montre un bar de salon méditerranéen en bois brun avec des tabourets, un évier encastré, un placard à porte plane, une crédence marron, une crédence en bois, un sol beige et un plan de travail blanc.
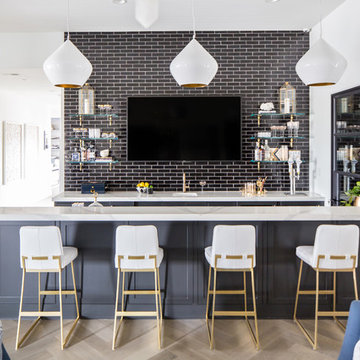
Ryan Garvin
Exemple d'un très grand bar de salon méditerranéen avec des tabourets, un évier encastré, une crédence en carrelage métro, parquet clair, un sol beige, un plan de travail blanc et une crédence noire.
Exemple d'un très grand bar de salon méditerranéen avec des tabourets, un évier encastré, une crédence en carrelage métro, parquet clair, un sol beige, un plan de travail blanc et une crédence noire.
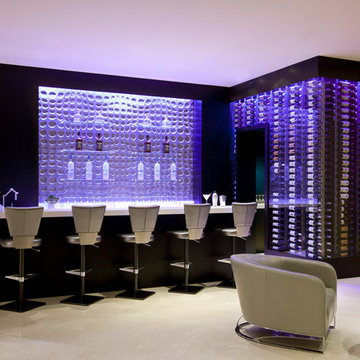
Luxe Magazine
Cette image montre un grand bar de salon design en L avec un plan de travail gris, des tabourets, une crédence en carreau de verre, un sol en travertin et un sol beige.
Cette image montre un grand bar de salon design en L avec un plan de travail gris, des tabourets, une crédence en carreau de verre, un sol en travertin et un sol beige.

© Robert Granoff Photography
Cette photo montre un bar de salon avec évier linéaire tendance en bois clair avec parquet clair, un évier encastré, un placard à porte plane, une crédence beige et un sol beige.
Cette photo montre un bar de salon avec évier linéaire tendance en bois clair avec parquet clair, un évier encastré, un placard à porte plane, une crédence beige et un sol beige.
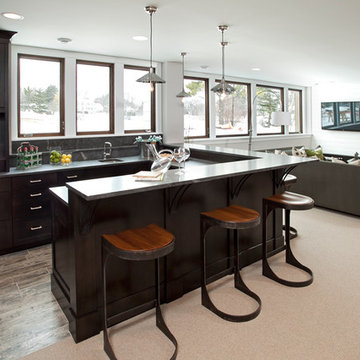
Refined, LLC
Réalisation d'un bar de salon tradition de taille moyenne avec moquette et un sol beige.
Réalisation d'un bar de salon tradition de taille moyenne avec moquette et un sol beige.
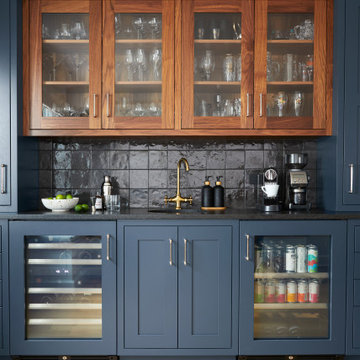
Exemple d'un bar de salon avec évier linéaire chic avec un évier encastré, un placard à porte shaker, des portes de placard bleues, une crédence noire, parquet clair, un sol beige et plan de travail noir.

Inspiration pour un bar de salon sans évier linéaire marin avec un placard à porte shaker, des portes de placard blanches, parquet clair, un sol beige et un plan de travail blanc.
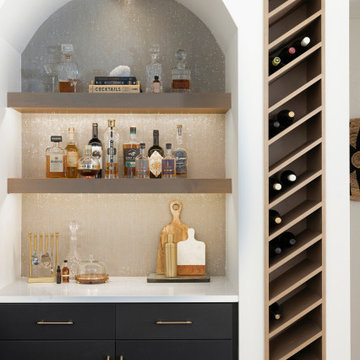
A stunning wet bar anchors the entertainment area featuring ceiling-mounted metal and glass shelving and a beverage center set in a striking arched alcove. Diagonal wine racks are built into the wall, so you'll always have enough room to store your favorites.
Photos by Spacecrafting Photography

Our Carmel design-build studio was tasked with organizing our client’s basement and main floor to improve functionality and create spaces for entertaining.
In the basement, the goal was to include a simple dry bar, theater area, mingling or lounge area, playroom, and gym space with the vibe of a swanky lounge with a moody color scheme. In the large theater area, a U-shaped sectional with a sofa table and bar stools with a deep blue, gold, white, and wood theme create a sophisticated appeal. The addition of a perpendicular wall for the new bar created a nook for a long banquette. With a couple of elegant cocktail tables and chairs, it demarcates the lounge area. Sliding metal doors, chunky picture ledges, architectural accent walls, and artsy wall sconces add a pop of fun.
On the main floor, a unique feature fireplace creates architectural interest. The traditional painted surround was removed, and dark large format tile was added to the entire chase, as well as rustic iron brackets and wood mantel. The moldings behind the TV console create a dramatic dimensional feature, and a built-in bench along the back window adds extra seating and offers storage space to tuck away the toys. In the office, a beautiful feature wall was installed to balance the built-ins on the other side. The powder room also received a fun facelift, giving it character and glitz.
---
Project completed by Wendy Langston's Everything Home interior design firm, which serves Carmel, Zionsville, Fishers, Westfield, Noblesville, and Indianapolis.
For more about Everything Home, see here: https://everythinghomedesigns.com/
To learn more about this project, see here:
https://everythinghomedesigns.com/portfolio/carmel-indiana-posh-home-remodel
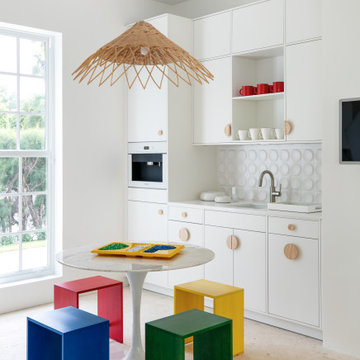
Aménagement d'un bar de salon avec évier linéaire contemporain avec un évier encastré, un placard à porte plane, des portes de placard blanches, plan de travail en marbre, une crédence blanche, une crédence en carreau de porcelaine, un sol en carrelage de céramique, un sol beige et un plan de travail blanc.
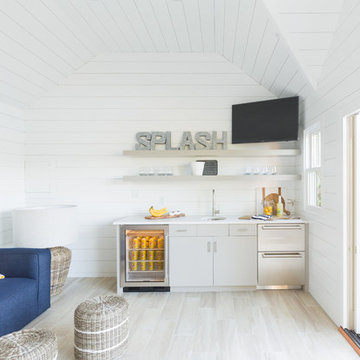
Exemple d'un bar de salon avec évier bord de mer avec un évier encastré, un placard à porte plane, des portes de placard grises, une crédence blanche, parquet clair, un sol beige et un plan de travail blanc.

Idées déco pour un petit bar de salon avec évier linéaire méditerranéen avec un évier encastré, un placard à porte plane, des portes de placard marrons, un plan de travail en granite, une crédence multicolore, une crédence en céramique, un sol en travertin, un sol beige et un plan de travail multicolore.

Benjamin Moore Black
shaker style cabinets
Belvedere granite countertops
Black leather, brass and acrylic barstools
Feiss pendants
Metallic black subway tile
Emtek satin brass hardware
white oak flooring with custom stain
Photo by @Spacecrafting
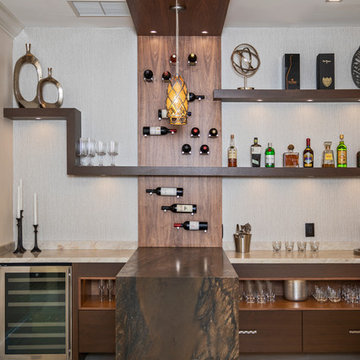
Idées déco pour un bar de salon contemporain en bois foncé avec un placard à porte plane, un sol beige et un plan de travail marron.
Idées déco de bars de salon avec un sol beige et un sol violet
7