Idées déco de bars de salon avec un sol en marbre et un sol en carrelage de céramique
Trier par :
Budget
Trier par:Populaires du jour
81 - 100 sur 2 663 photos
1 sur 3
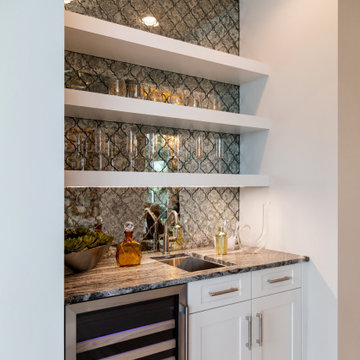
Réalisation d'un petit bar de salon avec évier linéaire tradition avec un évier encastré, un placard à porte shaker, des portes de placard blanches, un plan de travail en granite, une crédence multicolore, une crédence miroir, un sol en carrelage de céramique, un sol beige et un plan de travail gris.
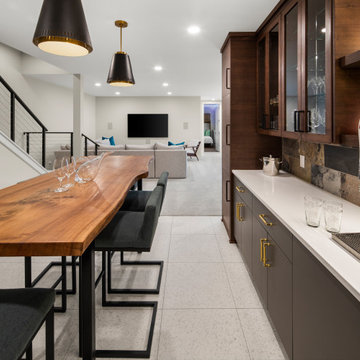
Built by Pillar Homes
Landmark Photography
Aménagement d'un bar de salon parallèle moderne en bois foncé de taille moyenne avec des tabourets, un placard à porte plane, un plan de travail en bois, une crédence multicolore, une crédence en carreau de ciment, un sol en carrelage de céramique, un sol blanc et un plan de travail blanc.
Aménagement d'un bar de salon parallèle moderne en bois foncé de taille moyenne avec des tabourets, un placard à porte plane, un plan de travail en bois, une crédence multicolore, une crédence en carreau de ciment, un sol en carrelage de céramique, un sol blanc et un plan de travail blanc.
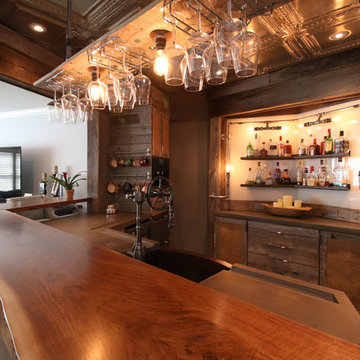
Aménagement d'un bar de salon montagne en L et bois brun avec un plan de travail en béton, un sol en carrelage de céramique et un sol gris.
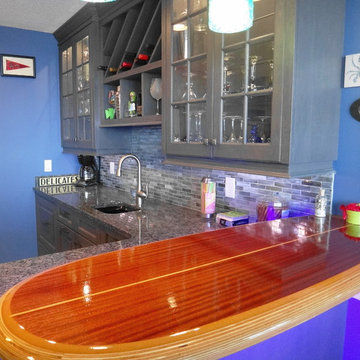
Surf themed wet bar off of the game room.
Photo: Eric Englehart
Boardwalk Builders, Rehoboth Beach, DE
www.boardwalkbuilders.com
Idée de décoration pour un petit bar de salon avec évier marin en L avec un placard à porte vitrée, des portes de placard grises, un plan de travail en granite, une crédence multicolore, une crédence en carreau de verre et un sol en carrelage de céramique.
Idée de décoration pour un petit bar de salon avec évier marin en L avec un placard à porte vitrée, des portes de placard grises, un plan de travail en granite, une crédence multicolore, une crédence en carreau de verre et un sol en carrelage de céramique.

Around the corner from the kitchen (behind the range), the wet bar also opens into the sunroom. Glass display, a bar sink, wine glass racks, and under-counter appliances make this a nice place to stop for a drink.

We had the privilege of transforming the kitchen space of a beautiful Grade 2 listed farmhouse located in the serene village of Great Bealings, Suffolk. The property, set within 2 acres of picturesque landscape, presented a unique canvas for our design team. Our objective was to harmonise the traditional charm of the farmhouse with contemporary design elements, achieving a timeless and modern look.
For this project, we selected the Davonport Shoreditch range. The kitchen cabinetry, adorned with cock-beading, was painted in 'Plaster Pink' by Farrow & Ball, providing a soft, warm hue that enhances the room's welcoming atmosphere.
The countertops were Cloudy Gris by Cosistone, which complements the cabinetry's gentle tones while offering durability and a luxurious finish.
The kitchen was equipped with state-of-the-art appliances to meet the modern homeowner's needs, including:
- 2 Siemens under-counter ovens for efficient cooking.
- A Capel 90cm full flex hob with a downdraught extractor, blending seamlessly into the design.
- Shaws Ribblesdale sink, combining functionality with aesthetic appeal.
- Liebherr Integrated tall fridge, ensuring ample storage with a sleek design.
- Capel full-height wine cabinet, a must-have for wine enthusiasts.
- An additional Liebherr under-counter fridge for extra convenience.
Beyond the main kitchen, we designed and installed a fully functional pantry, addressing storage needs and organising the space.
Our clients sought to create a space that respects the property's historical essence while infusing modern elements that reflect their style. The result is a pared-down traditional look with a contemporary twist, achieving a balanced and inviting kitchen space that serves as the heart of the home.
This project exemplifies our commitment to delivering bespoke kitchen solutions that meet our clients' aspirations. Feel inspired? Get in touch to get started.
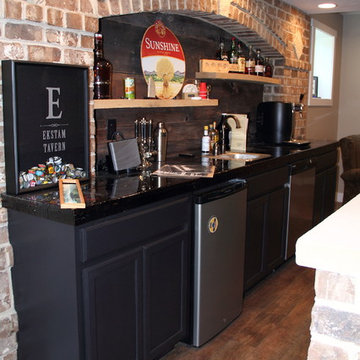
Idées déco pour un bar de salon avec évier parallèle montagne de taille moyenne avec un évier encastré, un placard avec porte à panneau encastré, des portes de placard noires, un plan de travail en calcaire, une crédence marron, une crédence en carrelage de pierre et un sol en carrelage de céramique.
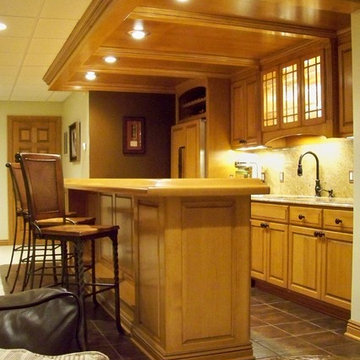
Exemple d'un bar de salon linéaire chic en bois clair de taille moyenne avec des tabourets, un évier encastré, un placard avec porte à panneau surélevé et un sol en carrelage de céramique.

Wine is one of the few things in life that improves with age.
But it can also rapidly deteriorate. The three factors that have the most direct impact on a wine's condition are light, humidity and temperature. Because wine can often be expensive and often appreciate in value, security is another issue.
This basement-remodeling project began with ensuring the quality and security of the owner’s wine collection. Even more important, the remodeled basement had to become an inviting place for entertaining family and friends.
A wet bar/entertainment area became the centerpiece of the design. Cherry wood cabinets and stainless steel appliances complement the counter tops, which are made with a special composite material and designed for bar glassware - softer to the touch than granite.
Unused space below the stairway was turned into a secure wine storage room, and another cherry wood cabinet holds 300 bottles of wine in a humidity and temperature controlled refrigeration unit.
The basement remodeling project also includes an entertainment center and cozy fireplace. The basement-turned-entertainment room is controlled with a two-zone heating system to moderate both temperature and humidity.
To infuse a nautical theme a custom stairway post was created to simulate the mast from a 1905 vintage sailboat. The mast/post was hand-crafted from mahogany and steel banding.

Inspiration pour un grand bar de salon linéaire vintage en bois vieilli avec des tabourets, un placard à porte plane, un plan de travail en granite, un sol en carrelage de céramique et un évier encastré.
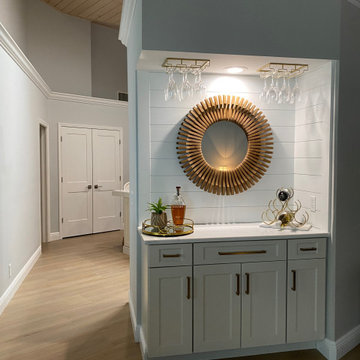
Wonderful drink station on back side of kitchen
Cette image montre un bar de salon marin avec un plan de travail en quartz modifié, une crédence blanche, une crédence en bois, un sol en carrelage de céramique, un sol beige et un plan de travail blanc.
Cette image montre un bar de salon marin avec un plan de travail en quartz modifié, une crédence blanche, une crédence en bois, un sol en carrelage de céramique, un sol beige et un plan de travail blanc.

Builder: Copper Creek, LLC
Architect: David Charlez Designs
Interior Design: Bria Hammel Interiors
Photo Credit: Spacecrafting
Idée de décoration pour un petit bar de salon avec évier parallèle tradition avec un évier posé, des portes de placard blanches, un plan de travail en quartz, une crédence blanche, une crédence en céramique, un sol en carrelage de céramique, un sol marron et un plan de travail gris.
Idée de décoration pour un petit bar de salon avec évier parallèle tradition avec un évier posé, des portes de placard blanches, un plan de travail en quartz, une crédence blanche, une crédence en céramique, un sol en carrelage de céramique, un sol marron et un plan de travail gris.
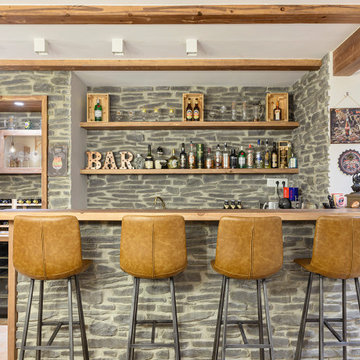
Aménagement d'un grand bar de salon méditerranéen avec un sol en carrelage de céramique et un sol marron.

Idées déco pour un bar de salon parallèle classique en bois foncé de taille moyenne avec des tabourets, un placard sans porte, une crédence grise, une crédence en carrelage de pierre, un sol en carrelage de céramique, un sol gris et un plan de travail gris.

Réalisation d'un grand bar de salon parallèle chalet en bois brun avec des tabourets, un évier encastré, un placard à porte shaker, un plan de travail en surface solide, une crédence multicolore, une crédence en carrelage de pierre et un sol en carrelage de céramique.
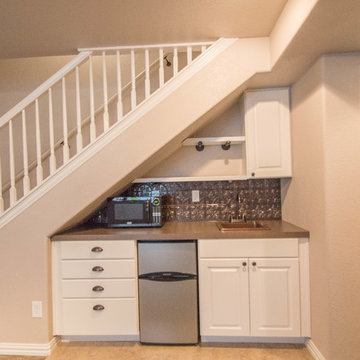
Exemple d'un petit bar de salon avec évier linéaire chic avec un évier posé, un placard avec porte à panneau surélevé, des portes de placard blanches, un plan de travail en stratifié et un sol en carrelage de céramique.

Idée de décoration pour un petit bar de salon avec évier linéaire design en bois foncé avec un évier posé, un placard à porte vitrée, un plan de travail en quartz modifié, une crédence grise, une crédence en carreau briquette, un sol en carrelage de céramique, un sol blanc et un plan de travail blanc.

Idées déco pour un grand bar de salon sans évier linéaire contemporain avec un placard avec porte à panneau encastré, des portes de placard bleues, un plan de travail en quartz, un sol en carrelage de céramique, un sol beige et un plan de travail blanc.
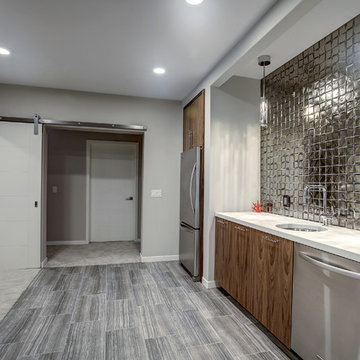
Cette photo montre un petit bar de salon moderne en L et bois foncé avec un placard à porte plane, un plan de travail en béton et un sol en carrelage de céramique.
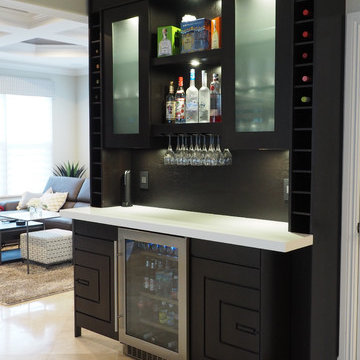
Walk-up Bar in Espresso stained Rift Cut Oak and Maple. This little gem measures less than 6' long but packs all the necessities to service you and your guests for any occasion - resting just between the Kitchen and matching Entertainment Center for maximum convenience.
The main focal point is the engraved lower doors with their concentric designs framing the glass front Cooler. Each side has interior liquor drawers built in for ease of selection when hunting for that seldom used liqueur. Above the open work surface hangs the stemware with LED lighting. The upper glass storage has 1/2" polished glass illuminated with cool operating LED lights all behind wood framed frosted glass inserts to match the white counter top
Idées déco de bars de salon avec un sol en marbre et un sol en carrelage de céramique
5