Idées déco de bars de salon avec un sol en vinyl et un sol en marbre
Trier par :
Budget
Trier par:Populaires du jour
201 - 220 sur 2 007 photos
1 sur 3
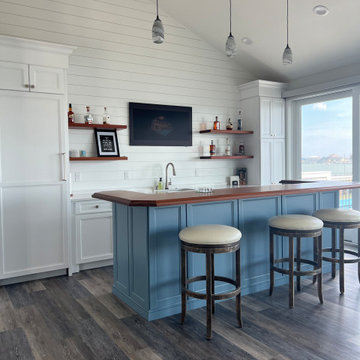
Inspiration pour un grand bar de salon avec évier parallèle marin avec un évier encastré, un placard avec porte à panneau encastré, un plan de travail en bois, une crédence blanche, une crédence en lambris de bois, un sol en vinyl, un sol marron et un plan de travail marron.

A perfect nook for that coffee and tea station, or side bar when entertaining in the formal dining area, the simplicity of the side bar greats visitors as they enter from the front door. The clean, sleek lines, and organic textures give a glimpse of what is to come once one turns the corner and enters the kitchen.
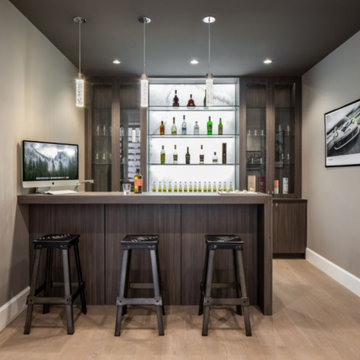
Cette image montre un bar de salon linéaire minimaliste en bois foncé de taille moyenne avec des tabourets, un placard à porte vitrée, un plan de travail en bois, un sol beige, un plan de travail marron et un sol en vinyl.

custom floating shelves to display Japanese whiskey collection above dry bar and wine fridge
Cette image montre un bar de salon sans évier linéaire design avec des étagères flottantes, des portes de placard blanches, un plan de travail en quartz, une crédence blanche, un sol en vinyl et un plan de travail blanc.
Cette image montre un bar de salon sans évier linéaire design avec des étagères flottantes, des portes de placard blanches, un plan de travail en quartz, une crédence blanche, un sol en vinyl et un plan de travail blanc.
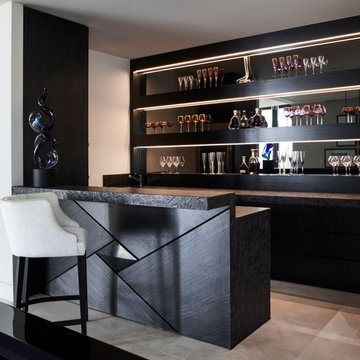
Cette image montre un bar de salon avec évier parallèle design de taille moyenne avec un évier encastré, un placard avec porte à panneau encastré, des portes de placard noires, un plan de travail en granite, une crédence noire, une crédence miroir, un sol en marbre, un sol blanc et un plan de travail gris.

Details make the wine bar perfect: storage for all sorts of beverages, glass front display cabinets, and great lighting.
Photography: A&J Photography, Inc.

Fully integrated Signature Estate featuring Creston controls and Crestron panelized lighting, and Crestron motorized shades and draperies, whole-house audio and video, HVAC, voice and video communication atboth both the front door and gate. Modern, warm, and clean-line design, with total custom details and finishes. The front includes a serene and impressive atrium foyer with two-story floor to ceiling glass walls and multi-level fire/water fountains on either side of the grand bronze aluminum pivot entry door. Elegant extra-large 47'' imported white porcelain tile runs seamlessly to the rear exterior pool deck, and a dark stained oak wood is found on the stairway treads and second floor. The great room has an incredible Neolith onyx wall and see-through linear gas fireplace and is appointed perfectly for views of the zero edge pool and waterway. The center spine stainless steel staircase has a smoked glass railing and wood handrail.
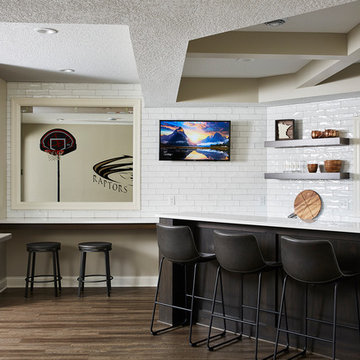
Custom bar with viewing window into home gym.
Cette image montre un bar de salon avec évier parallèle traditionnel en bois foncé de taille moyenne avec un évier encastré, un placard avec porte à panneau encastré, un plan de travail en quartz modifié, une crédence blanche, une crédence en carrelage métro, un sol en vinyl, un sol marron et un plan de travail blanc.
Cette image montre un bar de salon avec évier parallèle traditionnel en bois foncé de taille moyenne avec un évier encastré, un placard avec porte à panneau encastré, un plan de travail en quartz modifié, une crédence blanche, une crédence en carrelage métro, un sol en vinyl, un sol marron et un plan de travail blanc.

Bar Area
Cette image montre un bar de salon avec évier traditionnel en U et bois foncé de taille moyenne avec un évier encastré, un placard avec porte à panneau encastré, plan de travail en marbre, une crédence marron, une crédence en bois, un sol en marbre, un sol multicolore et un plan de travail multicolore.
Cette image montre un bar de salon avec évier traditionnel en U et bois foncé de taille moyenne avec un évier encastré, un placard avec porte à panneau encastré, plan de travail en marbre, une crédence marron, une crédence en bois, un sol en marbre, un sol multicolore et un plan de travail multicolore.

We were lucky to work with a blank slate in this nearly new home. Keeping the bar as the main focus was critical. With elements like the gorgeous tin ceiling, custom finished distressed black wainscot and handmade wood bar top were the perfect complement to the reclaimed brick walls and beautiful beam work. With connections to a local artist who handcrafted and welded the steel doors to the built-in liquor cabinet, our clients were ecstatic with the results. Other amenities in the bar include the rear wall of stainless built-ins, including individual refrigeration, freezer, ice maker, a 2-tap beer unit, dishwasher drawers and matching Stainless Steel sink base cabinet.

A live edge bar height counter to match the live edge shelves above the bar.
Cette photo montre un bar de salon avec évier linéaire tendance de taille moyenne avec un évier encastré, un placard à porte shaker, des portes de placard grises, un plan de travail en quartz, une crédence noire, une crédence en carrelage métro, un sol en vinyl, un sol marron et un plan de travail gris.
Cette photo montre un bar de salon avec évier linéaire tendance de taille moyenne avec un évier encastré, un placard à porte shaker, des portes de placard grises, un plan de travail en quartz, une crédence noire, une crédence en carrelage métro, un sol en vinyl, un sol marron et un plan de travail gris.
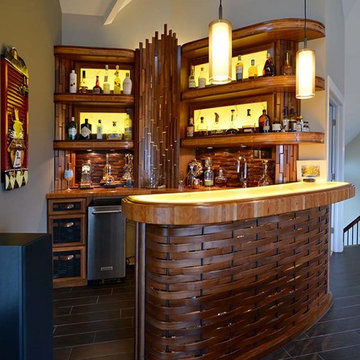
Idées déco pour un bar de salon avec évier en L et bois foncé de taille moyenne avec un évier encastré, un placard à porte vitrée, un plan de travail en bois, une crédence marron, une crédence en bois, un sol en vinyl, un sol marron et un plan de travail marron.
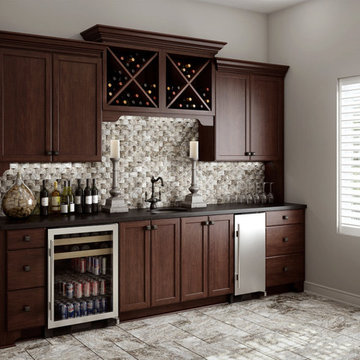
Exemple d'un bar de salon avec évier linéaire chic en bois foncé de taille moyenne avec un évier encastré, un placard à porte shaker, un plan de travail en quartz modifié, une crédence multicolore, une crédence en carrelage de pierre, un sol en marbre, un sol multicolore et plan de travail noir.
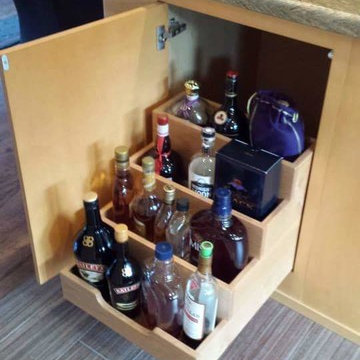
Aménagement d'un bar de salon classique en bois clair de taille moyenne avec un placard à porte plane et un sol en vinyl.

Inspiration pour un petit bar de salon sans évier linéaire traditionnel avec un placard avec porte à panneau encastré, des portes de placard bleues, un plan de travail en quartz modifié, une crédence blanche, une crédence en mosaïque, un sol en vinyl, un sol gris et un plan de travail blanc.

Cette image montre un bar de salon sans évier linéaire traditionnel avec aucun évier ou lavabo, un placard avec porte à panneau encastré, des portes de placard grises, plan de travail en marbre, une crédence grise, un sol en marbre, un sol marron et un plan de travail gris.

This 1600+ square foot basement was a diamond in the rough. We were tasked with keeping farmhouse elements in the design plan while implementing industrial elements. The client requested the space include a gym, ample seating and viewing area for movies, a full bar , banquette seating as well as area for their gaming tables - shuffleboard, pool table and ping pong. By shifting two support columns we were able to bury one in the powder room wall and implement two in the custom design of the bar. Custom finishes are provided throughout the space to complete this entertainers dream.
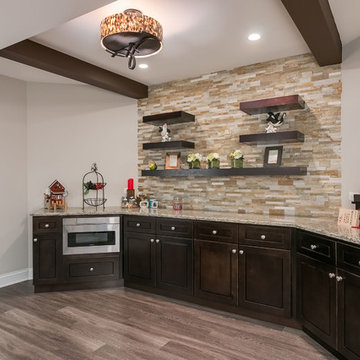
©Finished Basement Company
Exemple d'un grand bar de salon chic avec un sol en vinyl et un sol marron.
Exemple d'un grand bar de salon chic avec un sol en vinyl et un sol marron.
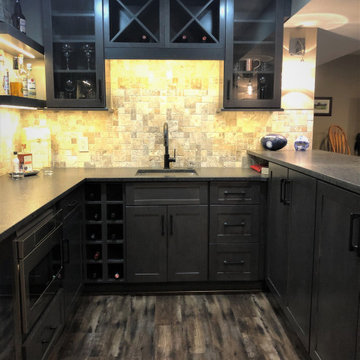
Space for entertainment with plenty of smart storage.
Idée de décoration pour un petit bar de salon avec évier chalet en U et bois foncé avec un évier encastré, un placard à porte plane, un plan de travail en granite, une crédence grise, une crédence en travertin, un sol en vinyl, un sol marron et un plan de travail marron.
Idée de décoration pour un petit bar de salon avec évier chalet en U et bois foncé avec un évier encastré, un placard à porte plane, un plan de travail en granite, une crédence grise, une crédence en travertin, un sol en vinyl, un sol marron et un plan de travail marron.

Part of a multi-room project consisting of: kitchen, utility, media furniture, entrance hall and master bedroom furniture, situated within a modern renovation of a traditional stone built lodge on the outskirts of county Durham. the clean lines of our contemporary linear range of furniture -finished in pale grey and anthracite, provide a minimalist feel while contrasting elements emulating reclaimed oak add a touch of warmth and a subtle nod to the property’s rural surroundings.
Idées déco de bars de salon avec un sol en vinyl et un sol en marbre
11