Idées déco de bars de salon avec une crédence bleue et une crédence grise
Trier par :
Budget
Trier par:Populaires du jour
181 - 200 sur 4 504 photos
1 sur 3
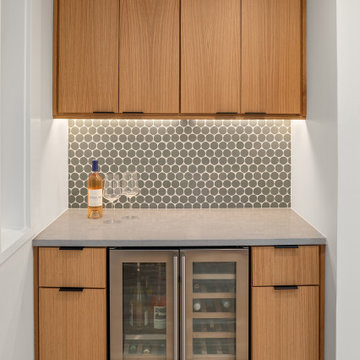
This little nook just inside the living room made the perfect spot for a multipurpose command center for this busy family. A wine fridge allows the space to double as a home bar while entertaining.
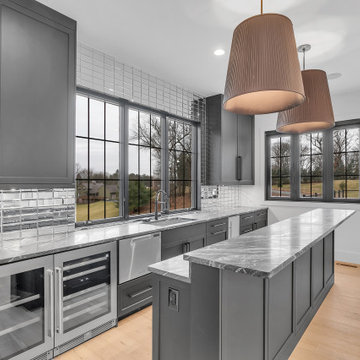
home bar off of deck w/ folding window
Inspiration pour un bar de salon avec évier parallèle design de taille moyenne avec un évier encastré, un placard à porte shaker, des portes de placard noires, un plan de travail en quartz, une crédence grise, une crédence miroir, parquet clair, un sol marron et un plan de travail gris.
Inspiration pour un bar de salon avec évier parallèle design de taille moyenne avec un évier encastré, un placard à porte shaker, des portes de placard noires, un plan de travail en quartz, une crédence grise, une crédence miroir, parquet clair, un sol marron et un plan de travail gris.

The sophisticated wine library adjacent to the kitchen provides a cozy spot for friends and family to gather to share a glass of wine or to catch up on a good book. The striking dark blue cabinets showcase both open and closed storage cabinets and also a tall wine refrigerator that stores over 150 bottles of wine. The quartz countertop provides a durable bar top for entertaining, while built in electrical outlets provide the perfect spot to plug in a blender. Comfortable swivel chairs and a small marble cocktail table creates an intimate seating arrangement for visiting with guests or for unwinding with a good book. The 11' ceiling height and the large picture window add a bit of drama to the space, while an elegant sisal rug keeps the room from being too formal.
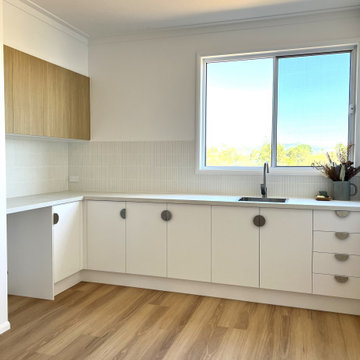
With its own wet bar, this family room is sure to be a hit with teenagers and visitors alike. Kitkat tiles and semi circular handles are a fun addition to this entertainers space.
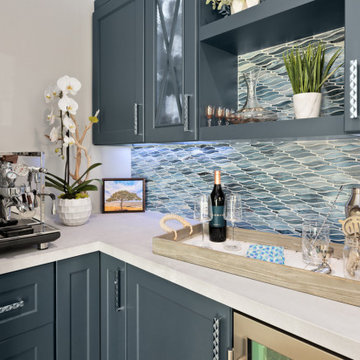
This beverage center is located adjacent to the kitchen and joint living area composed of greys, whites and blue accents. Our main focus was to create a space that would grab people’s attention, and be a feature of the kitchen. The cabinet color is a rich blue (amalfi) that creates a moody, elegant, and sleek atmosphere for the perfect cocktail hour.
This client is one who is not afraid to add sparkle, use fun patterns, and design with bold colors. For that added fun design we utilized glass Vihara tile in a iridescent finish along the back wall and behind the floating shelves. The cabinets with glass doors also have a wood mullion for an added accent. This gave our client a space to feature his beautiful collection of specialty glassware. The quilted hardware in a polished chrome finish adds that extra sparkle element to the design. This design maximizes storage space with a lazy susan in the corner, and pull-out cabinet organizers for beverages, spirits, and utensils.
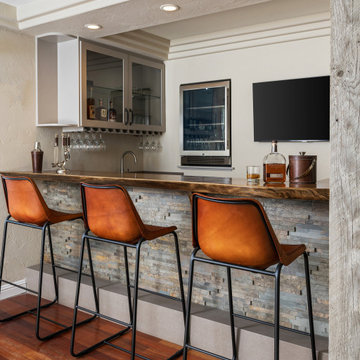
Refreshed home bar: Removed green tile facade and added ledger stone, live edge wood countertop, quartz countertop and foot rest, painted existing cabinetry, installed new beverage refrigerator, wrapped columns with reclaimed barnwood, paint and furnishings

Cette image montre un grand bar de salon design en L avec des portes de placard noires, plan de travail en marbre, une crédence grise, une crédence en marbre, sol en béton ciré, un sol gris et un plan de travail gris.
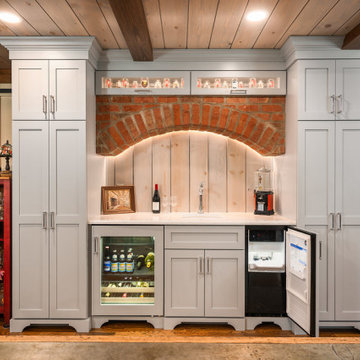
Custom built cabinetry painted light gray. Brick accent to match adjacent fireplace. Shiplap backsplash to match ceiling. Cambria quartz countertops.
Aménagement d'un bar de salon sans évier linéaire classique de taille moyenne avec un placard à porte shaker, des portes de placard grises, un plan de travail en quartz modifié, une crédence grise, une crédence en lambris de bois, un sol en bois brun, un sol marron et un plan de travail blanc.
Aménagement d'un bar de salon sans évier linéaire classique de taille moyenne avec un placard à porte shaker, des portes de placard grises, un plan de travail en quartz modifié, une crédence grise, une crédence en lambris de bois, un sol en bois brun, un sol marron et un plan de travail blanc.
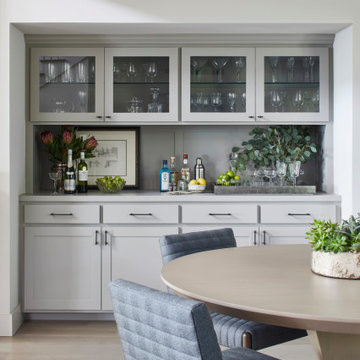
Interior Design by GREER Interior Design & CG&S Design-Build; Photography by Andrea Calo
Idée de décoration pour un bar de salon tradition avec un placard à porte vitrée, des portes de placard grises, un plan de travail en quartz modifié, une crédence grise, un plan de travail gris, parquet clair et un sol beige.
Idée de décoration pour un bar de salon tradition avec un placard à porte vitrée, des portes de placard grises, un plan de travail en quartz modifié, une crédence grise, un plan de travail gris, parquet clair et un sol beige.
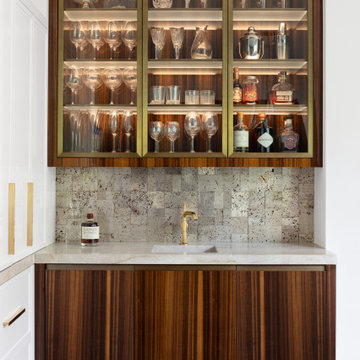
Idées déco pour un bar de salon avec évier linéaire classique en bois brun avec un évier intégré, un placard à porte plane, une crédence grise, un sol en bois brun, un sol marron et un plan de travail blanc.

Idées déco pour un bar de salon avec évier parallèle montagne avec un placard sans porte, un plan de travail en bois, une crédence grise, une crédence en carrelage de pierre, un sol en bois brun, un sol marron et un plan de travail marron.

With an elegant bar on one side and a cozy fireplace on the other, this sitting room is sure to keep guests happy and entertained. Custom cabinetry and mantel, Neolith counter top and fireplace surround, and shiplap accents finish this room.
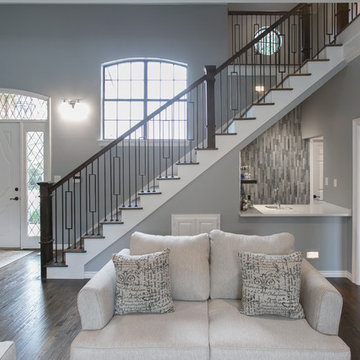
Aménagement d'un petit bar de salon avec évier linéaire contemporain avec un évier encastré, un plan de travail en quartz modifié, une crédence grise, une crédence en carrelage de pierre et un plan de travail blanc.

Enjoy Entertaining? Consider adding a bar to your basement and other entertainment spaces. The black farmhouse sink is a unique addition to this bar!
Meyer Design
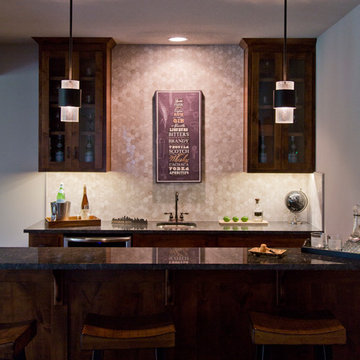
Cette photo montre un bar de salon parallèle montagne en bois foncé de taille moyenne avec des tabourets, un évier encastré, un placard à porte vitrée, un plan de travail en granite, une crédence grise, parquet foncé et un sol marron.

Idées déco pour un grand bar de salon avec évier linéaire classique en bois foncé avec un évier encastré, un placard à porte shaker, un plan de travail en granite, une crédence grise, une crédence en carreau de verre, moquette et un sol gris.
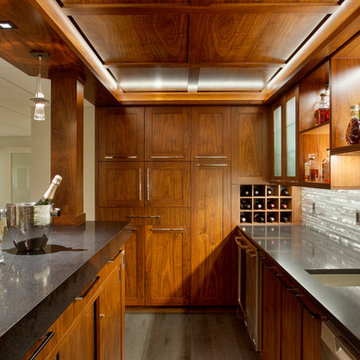
Inspiration pour un grand bar de salon parallèle traditionnel en bois brun avec des tabourets, un évier encastré, un plan de travail en surface solide, une crédence grise, une crédence en carrelage de pierre et un placard à porte shaker.
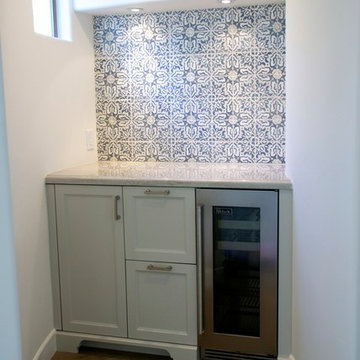
Réalisation d'un petit bar de salon linéaire méditerranéen avec un placard à porte shaker, des portes de placard blanches, plan de travail en marbre, une crédence bleue, une crédence en céramique et parquet foncé.
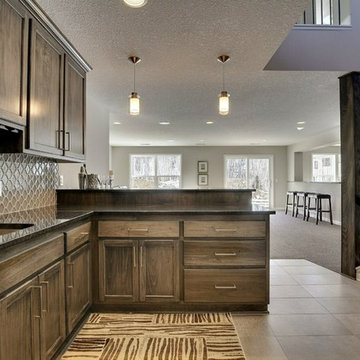
Add elegance and beauty with this alluring glass tile backsplash from CAP Carpet & Flooring.
CAP Carpet & Flooring is the leading provider of flooring & area rugs in the Twin Cities. CAP Carpet & Flooring is a locally owned and operated company, and we pride ourselves on helping our customers feel welcome from the moment they walk in the door. We are your neighbors. We work and live in your community and understand your needs. You can expect the very best personal service on every visit to CAP Carpet & Flooring and value and warranties on every flooring purchase. Our design team has worked with homeowners, contractors and builders who expect the best. With over 30 years combined experience in the design industry, Angela, Sandy, Sunnie,Maria, Caryn and Megan will be able to help whether you are in the process of building, remodeling, or re-doing. Our design team prides itself on being well versed and knowledgeable on all the up to date products and trends in the floor covering industry as well as countertops, paint and window treatments. Their passion and knowledge is abundant, and we're confident you'll be nothing short of impressed with their expertise and professionalism. When you love your job, it shows: the enthusiasm and energy our design team has harnessed will bring out the best in your project. Make CAP Carpet & Flooring your first stop when considering any type of home improvement project- we are happy to help you every single step of the way.

Joshua Caldwell
Réalisation d'un grand bar de salon chalet en U et bois brun avec des tabourets, un placard avec porte à panneau encastré, une crédence grise, un sol en bois brun, un sol marron et un plan de travail marron.
Réalisation d'un grand bar de salon chalet en U et bois brun avec des tabourets, un placard avec porte à panneau encastré, une crédence grise, un sol en bois brun, un sol marron et un plan de travail marron.
Idées déco de bars de salon avec une crédence bleue et une crédence grise
10