Idées déco de bars de salon avec une crédence en carreau de porcelaine et un sol beige
Trier par :
Budget
Trier par:Populaires du jour
61 - 80 sur 112 photos
1 sur 3
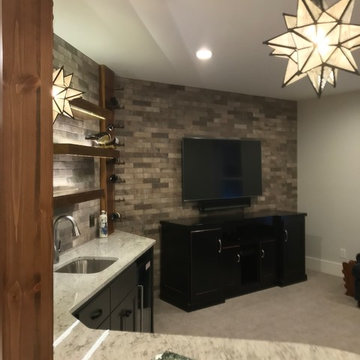
Réalisation d'un bar de salon tradition en L avec des tabourets, un évier encastré, des portes de placard grises, un plan de travail en granite, une crédence marron, une crédence en carreau de porcelaine, moquette, un sol beige et un plan de travail beige.
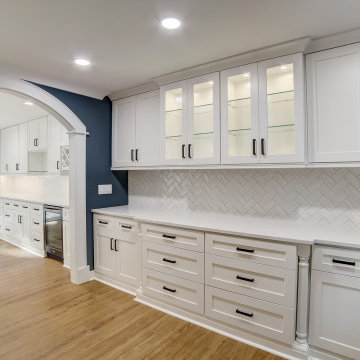
Idée de décoration pour un très grand bar de salon minimaliste en U avec un évier encastré, un placard à porte shaker, des portes de placard blanches, un plan de travail en quartz modifié, une crédence blanche, une crédence en carreau de porcelaine, un sol en vinyl, un sol beige et un plan de travail blanc.
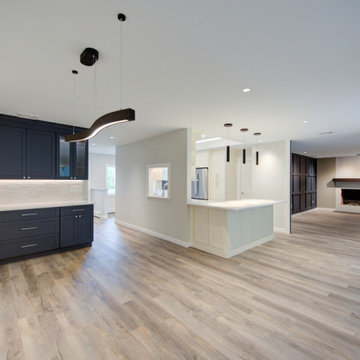
Discover the enchanting secret behind our latest project with @liccrenovations - a stunning dark blue dry bar that seamlessly doubles as a hutch for the upcoming dining space. Stay tuned for the grand reveal! ✨
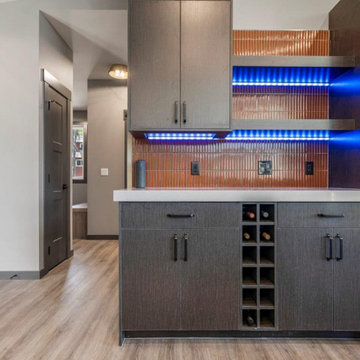
This recreational cabin is a 2800 square foot bungalow and is an all-season retreat for its owners and a short term rental vacation property.
Idée de décoration pour un bar de salon sans évier linéaire minimaliste en bois foncé avec aucun évier ou lavabo, un placard à porte plane, une crédence marron, un sol en vinyl, un sol beige, un plan de travail gris, un plan de travail en quartz modifié et une crédence en carreau de porcelaine.
Idée de décoration pour un bar de salon sans évier linéaire minimaliste en bois foncé avec aucun évier ou lavabo, un placard à porte plane, une crédence marron, un sol en vinyl, un sol beige, un plan de travail gris, un plan de travail en quartz modifié et une crédence en carreau de porcelaine.
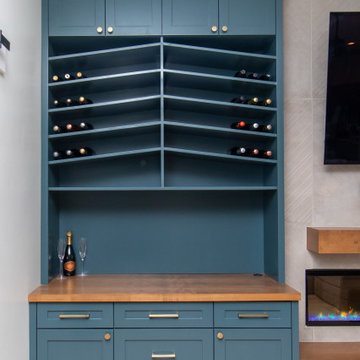
Designed By: Robby Griffin
Photos By: Desired Photo
Exemple d'un bar de salon sans évier linéaire tendance de taille moyenne avec un placard à porte shaker, des portes de placards vertess, un plan de travail en bois, une crédence grise, une crédence en carreau de porcelaine, parquet clair, un sol beige et un plan de travail beige.
Exemple d'un bar de salon sans évier linéaire tendance de taille moyenne avec un placard à porte shaker, des portes de placards vertess, un plan de travail en bois, une crédence grise, une crédence en carreau de porcelaine, parquet clair, un sol beige et un plan de travail beige.
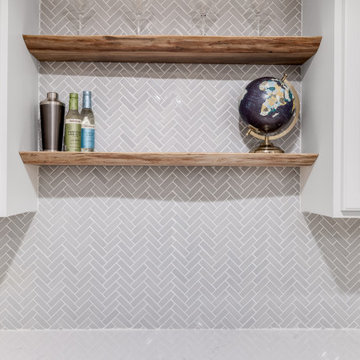
Sometimes things just happen organically. This client reached out to me in a professional capacity to see if I wanted to advertise in his new magazine. I declined at that time because as team we have chosen to be referral based, not advertising based.
Even with turning him down, he and his wife decided to sign on with us for their basement... which then upon completion rolled into their main floor (part 2).
They wanted a very distinct style and already had a pretty good idea of what they wanted. We just helped bring it all to life. They wanted a kid friendly space that still had an adult vibe that no longer was based off of furniture from college hand-me-down years.
Since they loved modern farmhouse style we had to make sure there was shiplap and also some stained wood elements to warm up the space.
This space is a great example of a very nice finished basement done cost-effectively without sacrificing some comforts or features.
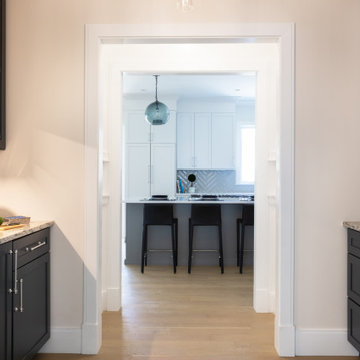
Needham Spec House. Wet Bar: Wet Bar cabinets Schrock with Yale appliances. Quartz counter selected by BUYER. Blue subway staggered joint backsplash. Trim color Benjamin Moore Chantilly Lace. Shaws flooring Empire Oak in Vanderbilt finish selected by BUYER. Wall color and lights provided by BUYER. Photography by Sheryl Kalis. Construction by Veatch Property Development.
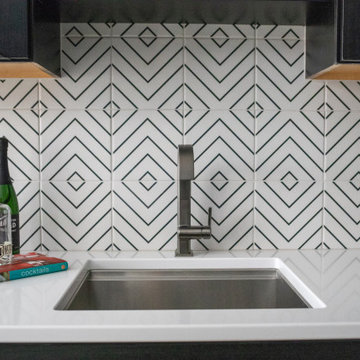
Builder - Brio Design Homes
FLOOR360 supplied and installed the tile backsplash for this home bar and luxury vinyl plank flooring
Exemple d'un bar de salon avec évier moderne avec une crédence blanche, une crédence en carreau de porcelaine, un sol en vinyl, un sol beige et un plan de travail blanc.
Exemple d'un bar de salon avec évier moderne avec une crédence blanche, une crédence en carreau de porcelaine, un sol en vinyl, un sol beige et un plan de travail blanc.
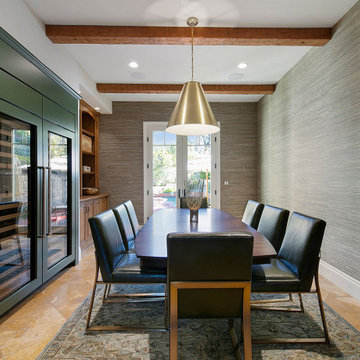
The homeowners wanted to update an existing poker room to function as a secondary entertainment space, complete with a large built-in wine rack that was built into the existing cabinetry, new lighting, paint and a wallpaper accent wall.
It was important to preserve the existing stone flooring and the cabinetry, which ran consistently throughout the home.
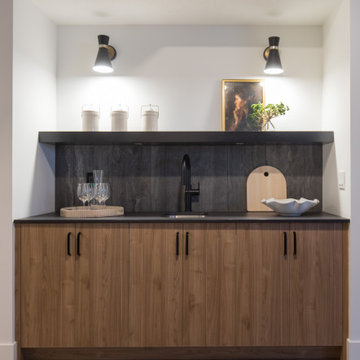
This incredible Homes By Us showhome is a classic beauty. The large oak kitchen boasts a waterfall island, and a beautiful hoodfan with custom quartz backsplash and ledge. The living room has a sense of grandeur with high ceilings and an oak panelled fireplace. A black and glass screen detail give the office a sense of separation while still being part of the open concept. The stair handrail seems simple, but was a custom design with turned tapered spindles to give an organic softness to the home. The bedrooms are all unique. The girls room is especially fun with the “lets go girls!” sign, and has an eclectic fun styling throughout. The cozy and dramatic theatre room in the basement is a great place for any family to watch a movie. A central space for entertaining at the basement bar makes this basement an entertaining dream. There is a room for everyone in this home, and we love the overall aesthetic! We definitely have home envy with this project!
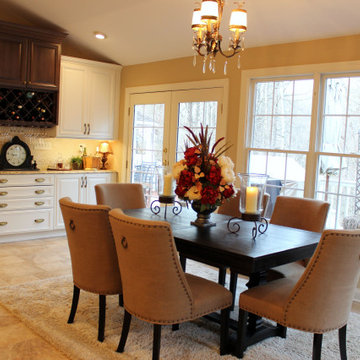
We are a full service kitchen & bath design showroom serving homeowners, builders, contractors and designers with a discerning eye, looking for something truly unique.
Looking for a timeless and sophisticated kitchen? Contact us at 410.415.1451 today!
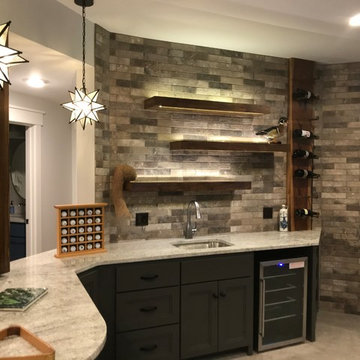
Exemple d'un bar de salon chic en L avec des tabourets, un évier encastré, des portes de placard grises, un plan de travail en granite, une crédence marron, une crédence en carreau de porcelaine, moquette, un sol beige et un plan de travail beige.
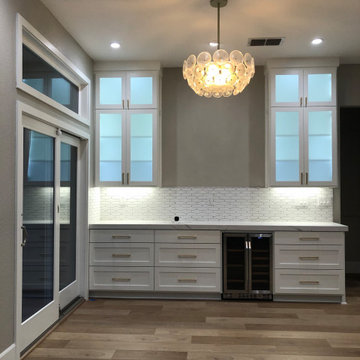
Réalisation d'un grand bar de salon tradition avec un placard à porte shaker, des portes de placard blanches, un plan de travail en quartz modifié, une crédence blanche, une crédence en carreau de porcelaine, un sol en vinyl, un sol beige et un plan de travail blanc.
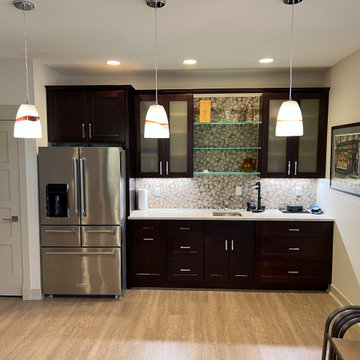
Walkout basement wet bar
Inspiration pour un bar de salon avec évier parallèle minimaliste en bois foncé avec un évier encastré, un placard à porte shaker, une crédence beige, une crédence en carreau de porcelaine, un sol en liège, un sol beige et un plan de travail blanc.
Inspiration pour un bar de salon avec évier parallèle minimaliste en bois foncé avec un évier encastré, un placard à porte shaker, une crédence beige, une crédence en carreau de porcelaine, un sol en liège, un sol beige et un plan de travail blanc.
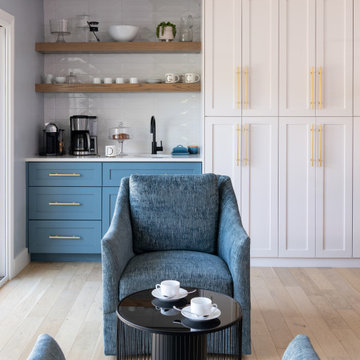
Aménagement d'un grand bar de salon avec évier classique en L avec un placard à porte shaker, des portes de placard bleues, un plan de travail en quartz modifié, une crédence blanche, une crédence en carreau de porcelaine, parquet clair, un plan de travail blanc, un évier encastré et un sol beige.
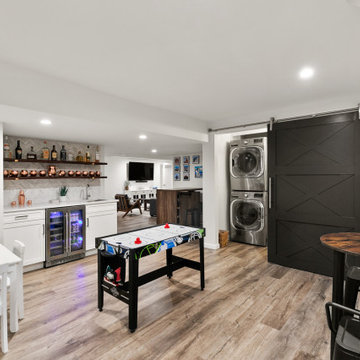
Inspiration pour un bar de salon avec évier linéaire traditionnel de taille moyenne avec un évier encastré, un placard avec porte à panneau encastré, des portes de placard blanches, un plan de travail en quartz modifié, une crédence blanche, une crédence en carreau de porcelaine, un sol en bois brun, un sol beige et un plan de travail blanc.
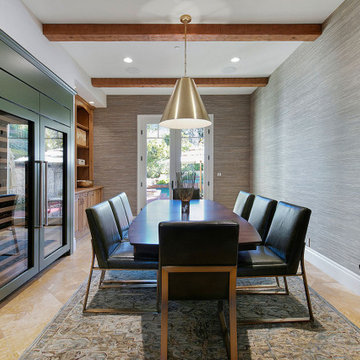
The homeowners wanted to update an existing poker room to function as a secondary entertainment space, complete with a large built-in wine rack that was built into the existing cabinetry, new lighting, paint and a wallpaper accent wall.
It was important to preserve the existing stone flooring and the cabinetry, which ran consistently throughout the home.
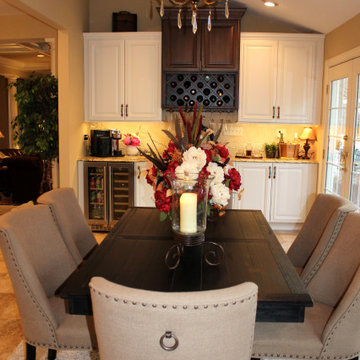
We are a full service kitchen & bath design showroom serving homeowners, builders, contractors and designers with a discerning eye, looking for something truly unique.
Looking for a timeless and sophisticated kitchen? Contact us at 410.415.1451 today!
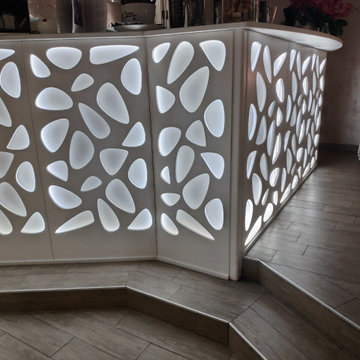
Il banco bar è un'opera d'arte in laminato tagliato al controllo numerico e laccato bianco, retroilluminato a led bianco.
Cette image montre un petit bar de salon design en L avec des tabourets, un évier posé, un placard sans porte, des portes de placard blanches, un plan de travail en stratifié, une crédence blanche, une crédence en carreau de porcelaine, un sol en carrelage de porcelaine, un sol beige et un plan de travail blanc.
Cette image montre un petit bar de salon design en L avec des tabourets, un évier posé, un placard sans porte, des portes de placard blanches, un plan de travail en stratifié, une crédence blanche, une crédence en carreau de porcelaine, un sol en carrelage de porcelaine, un sol beige et un plan de travail blanc.
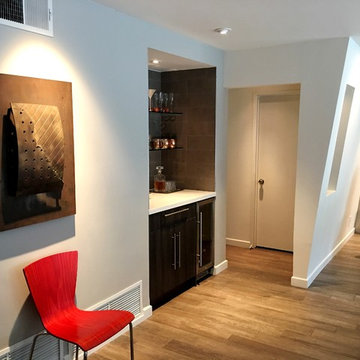
Exemple d'un bar de salon moderne en bois foncé de taille moyenne avec un placard à porte plane, un plan de travail en quartz modifié, une crédence grise, une crédence en carreau de porcelaine, parquet peint et un sol beige.
Idées déco de bars de salon avec une crédence en carreau de porcelaine et un sol beige
4