Idées déco de bars de salon avec une crédence en carrelage de pierre et une crédence en carreau de ciment
Trier par :
Budget
Trier par:Populaires du jour
41 - 60 sur 2 268 photos
1 sur 3
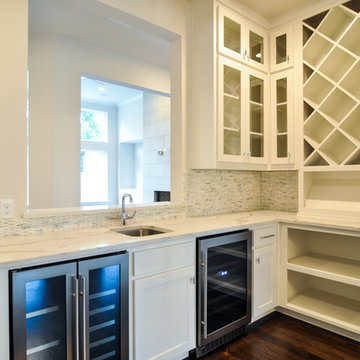
Idée de décoration pour un bar de salon avec évier tradition en L de taille moyenne avec un évier encastré, un placard à porte shaker, des portes de placard blanches, un plan de travail en quartz, une crédence blanche, une crédence en carrelage de pierre et parquet foncé.
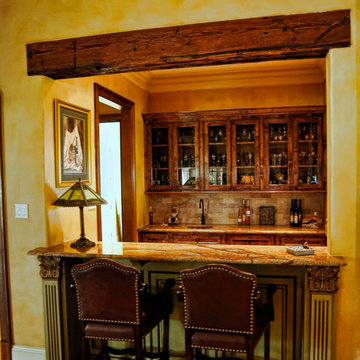
Cette image montre un bar de salon avec évier linéaire chalet en bois foncé de taille moyenne avec un évier encastré, un placard à porte shaker, un plan de travail en granite, une crédence beige, une crédence en carrelage de pierre, un sol en carrelage de céramique et un plan de travail marron.
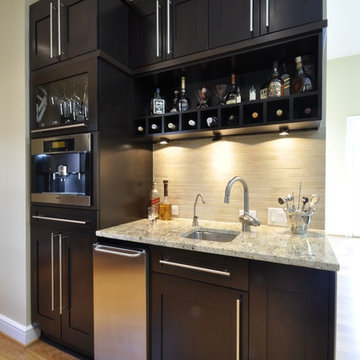
Réalisation d'un bar de salon avec évier tradition en bois foncé avec un évier encastré, un placard à porte shaker, un plan de travail en granite, une crédence beige, une crédence en carrelage de pierre et parquet clair.
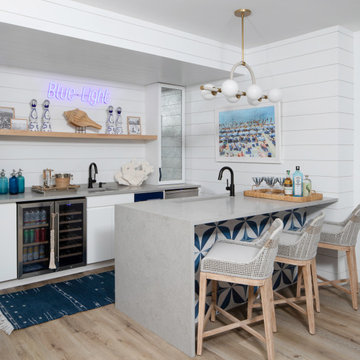
Bar area with built-in appliances, beverage center, refrigerator and freezer drawers, two sinks with touch-activated pull faucets, one of which is a long wine cooler, dishwasher and microwave.

This space is made for entertaining.The full bar includes a microwave, sink and full full size refrigerator along with ample cabinets so you have everything you need on hand without running to the kitchen. Upholstered swivel barstools provide extra seating and an easy view of the bartender or screen.
Even though it's on the lower level, lots of windows provide plenty of natural light so the space feels anything but dungeony. Wall color, tile and materials carry over the general color scheme from the upper level for a cohesive look, while darker cabinetry and reclaimed wood accents help set the space apart.
Jake Boyd Photography

Inspiration pour un grand bar de salon parallèle traditionnel en bois brun avec un plan de travail en surface solide, des tabourets, un placard sans porte, une crédence grise et une crédence en carrelage de pierre.
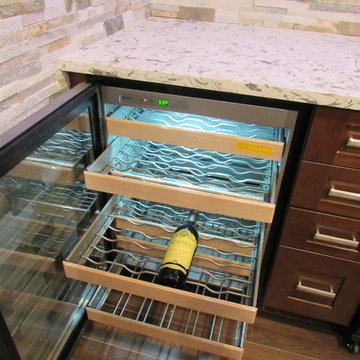
Basement Bar Area
Inspiration pour un grand bar de salon avec évier parallèle design en bois foncé avec un évier encastré, un placard à porte shaker, un plan de travail en granite, une crédence multicolore, une crédence en carrelage de pierre et un sol en carrelage de porcelaine.
Inspiration pour un grand bar de salon avec évier parallèle design en bois foncé avec un évier encastré, un placard à porte shaker, un plan de travail en granite, une crédence multicolore, une crédence en carrelage de pierre et un sol en carrelage de porcelaine.
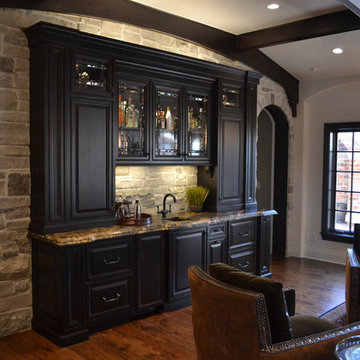
Chris Marshall
Cette photo montre un bar de salon avec évier linéaire chic de taille moyenne avec un évier encastré, un placard avec porte à panneau surélevé, des portes de placard noires, une crédence grise, une crédence en carrelage de pierre, un plan de travail en granite, parquet foncé et un sol marron.
Cette photo montre un bar de salon avec évier linéaire chic de taille moyenne avec un évier encastré, un placard avec porte à panneau surélevé, des portes de placard noires, une crédence grise, une crédence en carrelage de pierre, un plan de travail en granite, parquet foncé et un sol marron.

Idées déco pour un bar de salon parallèle montagne en bois foncé de taille moyenne avec parquet foncé, des tabourets, un placard à porte shaker, un plan de travail en bois, une crédence multicolore, une crédence en carrelage de pierre et un sol marron.
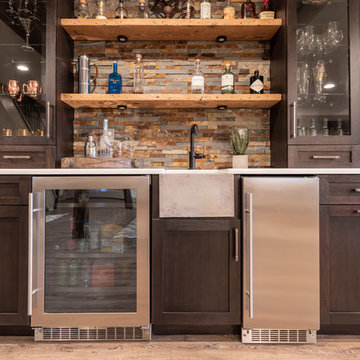
This rustic-inspired basement includes an entertainment area, two bars, and a gaming area. The renovation created a bathroom and guest room from the original office and exercise room. To create the rustic design the renovation used different naturally textured finishes, such as Coretec hard pine flooring, wood-look porcelain tile, wrapped support beams, walnut cabinetry, natural stone backsplashes, and fireplace surround,
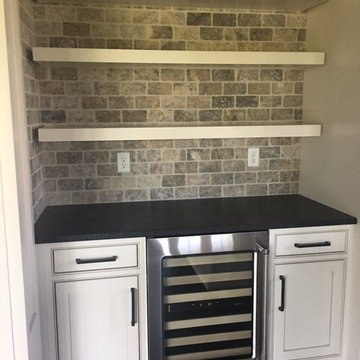
Inspiration pour un petit bar de salon avec évier linéaire avec un placard à porte affleurante, des portes de placard blanches, un plan de travail en surface solide, une crédence marron et une crédence en carrelage de pierre.

This custom designed basement home bar in Smyrna features a textured naples finish, with built-in wine racks, clear glass door insert upper cabinets, shaker door lower cabinets, a pullout trash can and brushed chrome hardware.

This three-story vacation home for a family of ski enthusiasts features 5 bedrooms and a six-bed bunk room, 5 1/2 bathrooms, kitchen, dining room, great room, 2 wet bars, great room, exercise room, basement game room, office, mud room, ski work room, decks, stone patio with sunken hot tub, garage, and elevator.
The home sits into an extremely steep, half-acre lot that shares a property line with a ski resort and allows for ski-in, ski-out access to the mountain’s 61 trails. This unique location and challenging terrain informed the home’s siting, footprint, program, design, interior design, finishes, and custom made furniture.
Credit: Samyn-D'Elia Architects
Project designed by Franconia interior designer Randy Trainor. She also serves the New Hampshire Ski Country, Lake Regions and Coast, including Lincoln, North Conway, and Bartlett.
For more about Randy Trainor, click here: https://crtinteriors.com/
To learn more about this project, click here: https://crtinteriors.com/ski-country-chic/
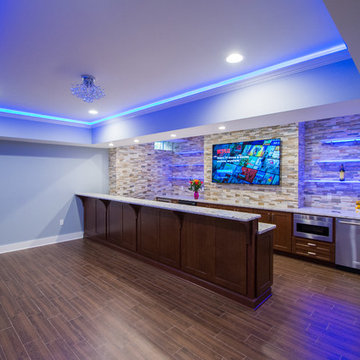
Bar Area of the Basement
Réalisation d'un grand bar de salon avec évier parallèle design en bois foncé avec un évier encastré, un placard à porte shaker, un plan de travail en granite, une crédence multicolore, une crédence en carrelage de pierre et un sol en carrelage de porcelaine.
Réalisation d'un grand bar de salon avec évier parallèle design en bois foncé avec un évier encastré, un placard à porte shaker, un plan de travail en granite, une crédence multicolore, une crédence en carrelage de pierre et un sol en carrelage de porcelaine.
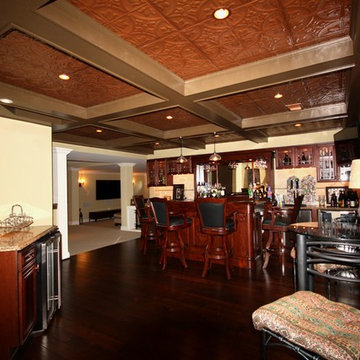
Visit Our State Of The Art Showrooms!
New Fairfax Location:
3891 Pickett Road #001
Fairfax, VA 22031
Leesburg Location:
12 Sycolin Rd SE,
Leesburg, VA 20175
A&A Flooring and Cabinets
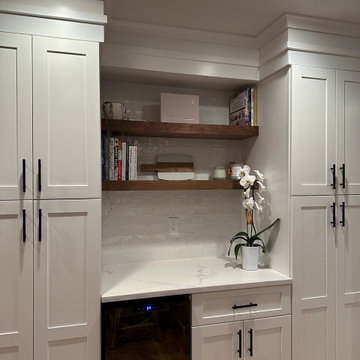
Young newlyweds needed additional space including ‘Function, Storage & Lovely’ in their new Fairfield home… Success!
White Shaker Cabinetry, Walnut Floating Shelves & custom designed moldings created interest in their Coffee Station, Bar & Pantry Space. Custom designed to accommodate challenging beam.
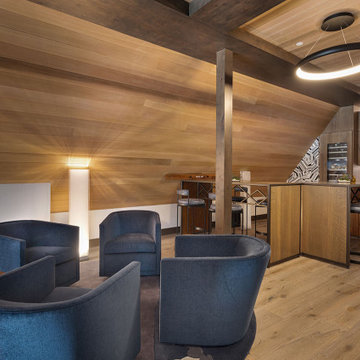
Aménagement d'un grand bar de salon contemporain en L et bois brun avec des tabourets, un placard à porte plane, une crédence multicolore, une crédence en carrelage de pierre, un sol en bois brun et un sol marron.
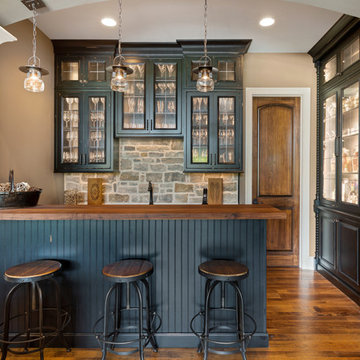
Idées déco pour un bar de salon classique de taille moyenne avec un placard à porte vitrée, des portes de placard noires, un plan de travail en bois, une crédence en carrelage de pierre, des tabourets et un sol en bois brun.
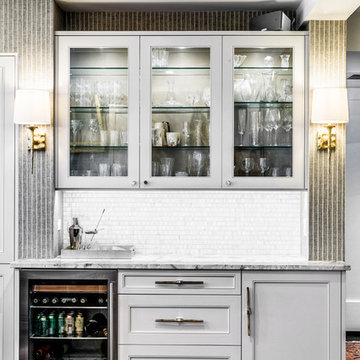
Idées déco pour un bar de salon avec évier linéaire classique de taille moyenne avec aucun évier ou lavabo, un placard à porte vitrée, des portes de placard blanches, un plan de travail en granite, une crédence blanche, une crédence en carrelage de pierre, parquet foncé et un sol marron.
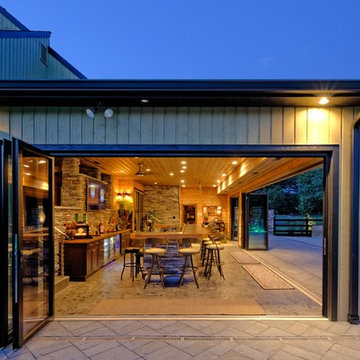
Aménagement d'un très grand bar de salon linéaire montagne en bois foncé avec des tabourets, un placard à porte plane, un plan de travail en bois, une crédence multicolore, une crédence en carrelage de pierre et sol en béton ciré.
Idées déco de bars de salon avec une crédence en carrelage de pierre et une crédence en carreau de ciment
3