Idées déco de bars de salon avec une crédence en carrelage de pierre et une crédence en marbre
Trier par :
Budget
Trier par:Populaires du jour
61 - 80 sur 3 055 photos
1 sur 3

Aménagement d'un bar de salon avec évier linéaire classique avec un évier posé, un placard avec porte à panneau encastré, plan de travail en marbre, une crédence beige, une crédence en marbre, parquet foncé, un plan de travail beige, des portes de placards vertess et un sol marron.
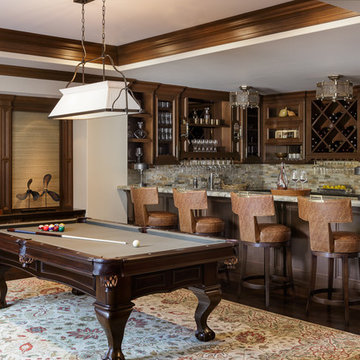
Réalisation d'un grand bar de salon tradition en bois foncé avec des tabourets, une crédence multicolore, une crédence en carrelage de pierre, parquet foncé et un sol marron.
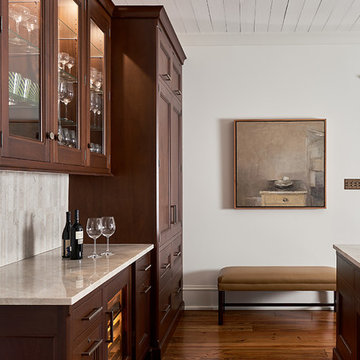
Mahogany custom cabinets along wall in kitchen allows a space for serving drinks, house bar supplies, and a built-in pantry.
Inspiration pour un bar de salon avec évier linéaire traditionnel en bois foncé de taille moyenne avec aucun évier ou lavabo, un plan de travail en quartz, un sol en bois brun, un sol marron, une crédence grise et une crédence en carrelage de pierre.
Inspiration pour un bar de salon avec évier linéaire traditionnel en bois foncé de taille moyenne avec aucun évier ou lavabo, un plan de travail en quartz, un sol en bois brun, un sol marron, une crédence grise et une crédence en carrelage de pierre.

Aménagement d'un bar de salon parallèle classique avec un évier encastré, un placard avec porte à panneau encastré, des portes de placard noires, un plan de travail en quartz, une crédence multicolore, une crédence en carrelage de pierre et un sol en marbre.

This ranch style home was renovated in 2016 with a new inspiring kitchen and bar by KabCo. A simple design featuring custom shelves, white cabinetry and a chalkboard complete the look.
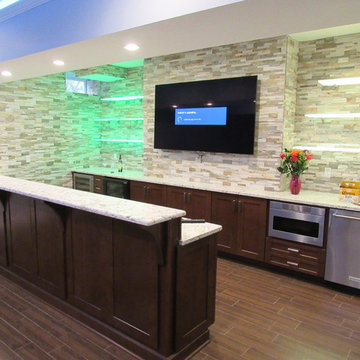
Bar Area of the Basement
Réalisation d'un grand bar de salon avec évier parallèle design en bois foncé avec un placard à porte shaker, un plan de travail en granite, une crédence multicolore, une crédence en carrelage de pierre, un évier encastré et un sol en carrelage de porcelaine.
Réalisation d'un grand bar de salon avec évier parallèle design en bois foncé avec un placard à porte shaker, un plan de travail en granite, une crédence multicolore, une crédence en carrelage de pierre, un évier encastré et un sol en carrelage de porcelaine.
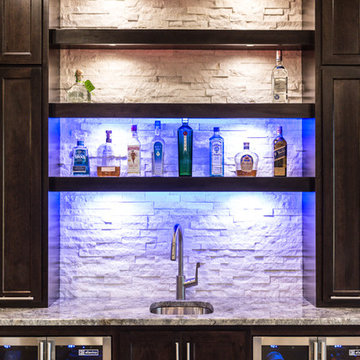
Lighting in various colors.
Portraits by Mandi
Cette photo montre un très grand bar de salon avec évier linéaire tendance en bois foncé avec un évier encastré, un placard à porte shaker, un plan de travail en granite, une crédence blanche, une crédence en carrelage de pierre et parquet clair.
Cette photo montre un très grand bar de salon avec évier linéaire tendance en bois foncé avec un évier encastré, un placard à porte shaker, un plan de travail en granite, une crédence blanche, une crédence en carrelage de pierre et parquet clair.
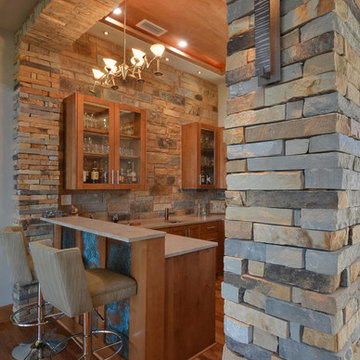
This beautiful Lake Austin home, built by John Davis with Timeless Construction was designed by Janet Hobbs with Hobb's Ink. The bar features the Martini light from Elk Lighting and the sconces are Aris from Hubbardton Forge. The lighting design was done by Cathy Shockey with Legend Lighting. Photography by Twist Tours

Historical Renovation
Objective: The homeowners asked us to join the project after partial demo and construction was in full
swing. Their desire was to significantly enlarge and update the charming mid-century modern home to
meet the needs of their joined families and frequent social gatherings. It was critical though that the
expansion be seamless between old and new, where one feels as if the home “has always been this
way”.
Solution: We created spaces within rooms that allowed family to gather and socialize freely or allow for
private conversations. As constant entertainers, the couple wanted easier access to their favorite wines
than having to go to the basement cellar. A custom glass and stainless steel wine cellar was created
where bottles seem to float in the space between the dining room and kitchen area.
A nineteen foot long island dominates the great room as well as any social gathering where it is
generally spread from end to end with food and surrounded by friends and family.
Aside of the master suite, three oversized bedrooms each with a large en suite bath provide plenty of
space for kids returning from college and frequent visits from friends and family.
A neutral color palette was chosen throughout to bring warmth into the space but not fight with the
clients’ collections of art, antique rugs and furnishings. Soaring ceiling, windows and huge sliding doors
bring the naturalness of the large wooded lot inside while lots of natural wood and stone was used to
further complement the outdoors and their love of nature.
Outside, a large ground level fire-pit surrounded by comfortable chairs is another favorite gathering
spot.
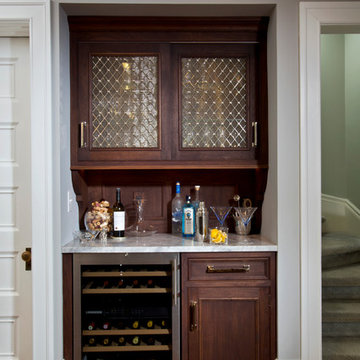
Scott Bergmann Photography
Inspiration pour un grand bar de salon traditionnel avec un placard à porte affleurante, des portes de placard blanches, un plan de travail en quartz, une crédence blanche, une crédence en carrelage de pierre et un sol en bois brun.
Inspiration pour un grand bar de salon traditionnel avec un placard à porte affleurante, des portes de placard blanches, un plan de travail en quartz, une crédence blanche, une crédence en carrelage de pierre et un sol en bois brun.
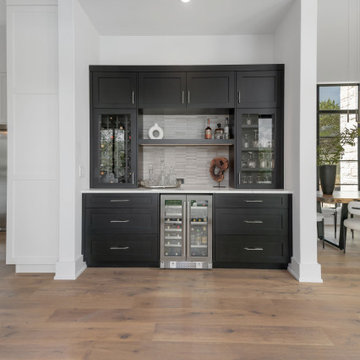
An open design seamlessly connects main living spaces, showcasing a timeless black-and-white contrast with a subtle dance of wood tones.
Aménagement d'un bar de salon sans évier moderne de taille moyenne avec un placard avec porte à panneau encastré, des portes de placard noires, un plan de travail en quartz, une crédence blanche, une crédence en carrelage de pierre, parquet clair, un sol marron et un plan de travail blanc.
Aménagement d'un bar de salon sans évier moderne de taille moyenne avec un placard avec porte à panneau encastré, des portes de placard noires, un plan de travail en quartz, une crédence blanche, une crédence en carrelage de pierre, parquet clair, un sol marron et un plan de travail blanc.
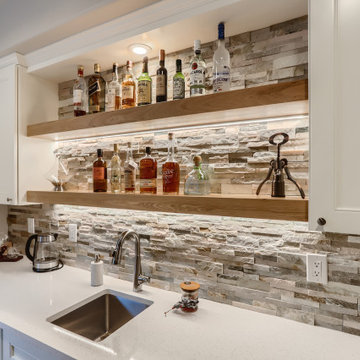
Cette photo montre un grand bar de salon avec évier parallèle moderne avec un évier encastré, un placard à porte shaker, des portes de placard blanches, un plan de travail en quartz, une crédence beige, une crédence en carrelage de pierre, un sol en carrelage de porcelaine et un plan de travail blanc.
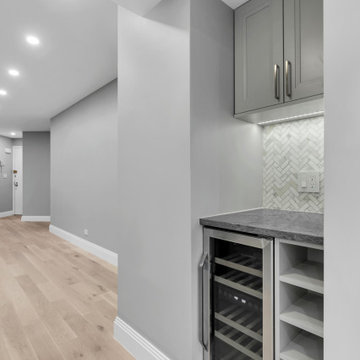
Let's have a drink :)
Exemple d'un petit bar de salon sans évier parallèle tendance avec un placard à porte affleurante, des portes de placard grises, un plan de travail en béton, une crédence multicolore, une crédence en marbre et un plan de travail gris.
Exemple d'un petit bar de salon sans évier parallèle tendance avec un placard à porte affleurante, des portes de placard grises, un plan de travail en béton, une crédence multicolore, une crédence en marbre et un plan de travail gris.

Coastal-inspired home bar with a modern twist. Navy painted cabinetry with brass fixtures and a modern tile backsplash to create the clean look for a simple nautical theme for the family and guest to enjoy.
Photos by Spacecrafting Photography
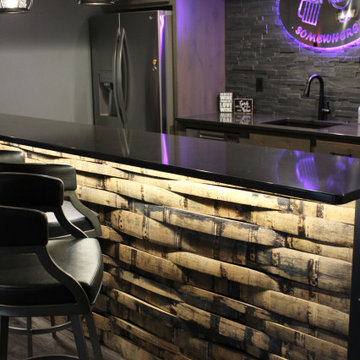
A lower level home bar in a Bettendorf Iowa home with LED-lit whiskey barrel planks, Koch Knotty Alder gray cabinetry, and Cambria Quartz counters in Charlestown design. Galveston series pendant lighting by Quorum also featured. Design and select materials by Village Home Stores for Kerkhoff Homes of the Quad Cities.
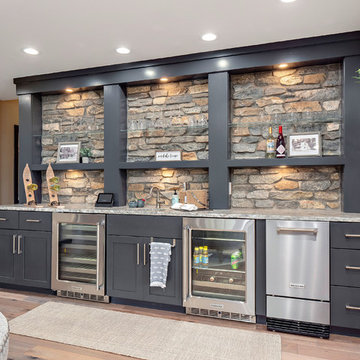
Exemple d'un bar de salon avec évier linéaire montagne avec un évier encastré, un placard à porte plane, des portes de placard grises, une crédence grise, une crédence en carrelage de pierre, un sol en bois brun, un sol marron et un plan de travail gris.
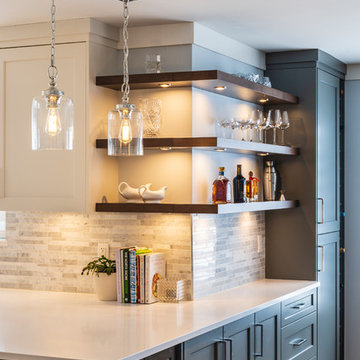
photography: Paul Grdina
Idée de décoration pour un petit bar de salon linéaire tradition avec un placard à porte shaker, des portes de placard grises, un plan de travail en quartz modifié, une crédence grise, une crédence en marbre, un sol en bois brun, un sol marron et un plan de travail blanc.
Idée de décoration pour un petit bar de salon linéaire tradition avec un placard à porte shaker, des portes de placard grises, un plan de travail en quartz modifié, une crédence grise, une crédence en marbre, un sol en bois brun, un sol marron et un plan de travail blanc.
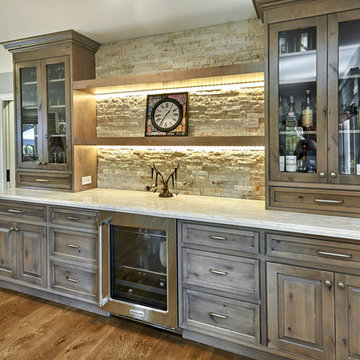
Mark Pinkerton - vi360 Photography
Idée de décoration pour un bar de salon linéaire chalet de taille moyenne avec un placard à porte affleurante, des portes de placard grises, un plan de travail en quartz, une crédence beige, une crédence en carrelage de pierre, un sol en bois brun, un sol marron et un plan de travail blanc.
Idée de décoration pour un bar de salon linéaire chalet de taille moyenne avec un placard à porte affleurante, des portes de placard grises, un plan de travail en quartz, une crédence beige, une crédence en carrelage de pierre, un sol en bois brun, un sol marron et un plan de travail blanc.
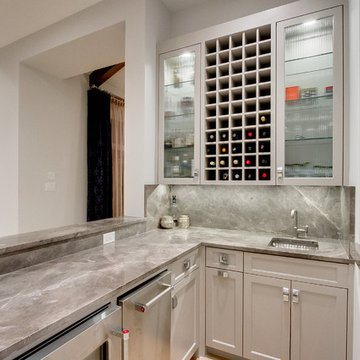
Cette photo montre un bar de salon avec évier en U avec un évier encastré, un placard à porte shaker, des portes de placard beiges, une crédence grise, une crédence en marbre et un plan de travail gris.

Cette photo montre un petit bar de salon avec évier linéaire chic en bois brun avec un évier encastré, un placard à porte vitrée, un plan de travail en quartz modifié, une crédence blanche, une crédence en carrelage de pierre, un sol en bois brun, un sol marron et un plan de travail blanc.
Idées déco de bars de salon avec une crédence en carrelage de pierre et une crédence en marbre
4