Idées déco de bars de salon avec une crédence en dalle métallique et une crédence en pierre calcaire
Trier par :
Budget
Trier par:Populaires du jour
201 - 220 sur 471 photos
1 sur 3
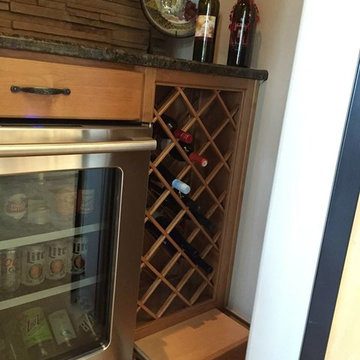
This beautiful home was in need of added function in several places. By using similar cabinet door styles moldings and stains these new additions blend seamlessly with the homes original cabinetry. A stunning iron gate opened to a small room perfect for wine storage and a dry bar. Using the height in the house to run cabinets and wine storage all the way to the ceiling makes this small room fill much larger and a built in step stool puts everything within arm’s reach. Shelving and wine glasses float over the stack stone backsplash. The stone compliments the homes feel and further serves to highlight the space. Cabinets were laid out to provide the perfect place for the clients to hang their custom Miller Lite sign. Lighting the space to enhance the sign, stone and provide task lighting is achieved with wall sconce’s and spot lighting. Finished perfectly with a granite countertop and beverage refrigerator this once plain space is now a focal point in the amazing home. The home office was just a space to pass through before. Now it’s a favorite spot to work, with a view to die for. After listening to the client’s needs, a layout of custom cabinets now house everything for a beautiful and functional home office. Printers and computers found a home in lower cabinets with easy access to them while sitting at the desk. A large media cabinet houses the homes entertainment components and provides for display shelving. Additional file cabinets complete the custom designed. The living room built in was designed to add the perfect place to display their favorite things. Plus they gained functional storage to house media. The dining room insets provided the idea location to add beautify curio like display shelving. Glass shelves allow for added lighting to highlight the homeowner’s collection.
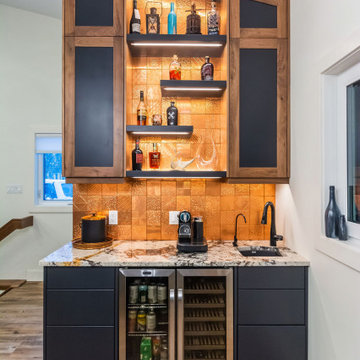
A custom wet bar tucked against the wall in the dining area. Elements of modern and rustic are used in order to create a moody yet welcoming feel. Floating shelves are used for displaying various items.
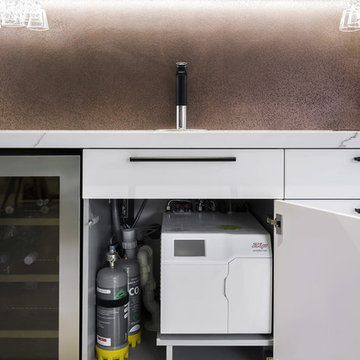
Zip Hydrotap Elite unit in black.
Photos: Paul Worsley @ Live By The Sea
Aménagement d'un petit bar de salon avec évier linéaire moderne avec un placard à porte shaker, des portes de placard blanches, un plan de travail en quartz modifié, un sol en calcaire, un sol beige, une crédence marron et une crédence en dalle métallique.
Aménagement d'un petit bar de salon avec évier linéaire moderne avec un placard à porte shaker, des portes de placard blanches, un plan de travail en quartz modifié, un sol en calcaire, un sol beige, une crédence marron et une crédence en dalle métallique.
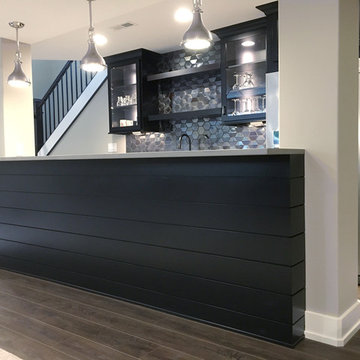
Another stunning home we got to work alongside with G.A. White Homes. It has a clean, modern look with elements that make it cozy and welcoming. With a focus on strong lines, a neutral color palette, and unique lighting creates a classic look that will be enjoyed for years to come.
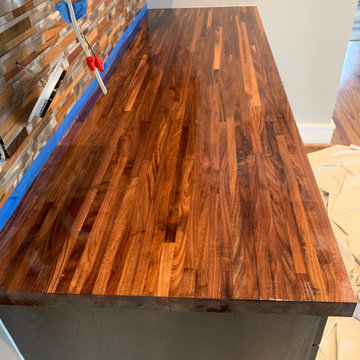
This is the space our client asked us to design a custom bar for entertaining. In the design we incorporated the same wood colors to compliment the kitchen and living room cabinets.
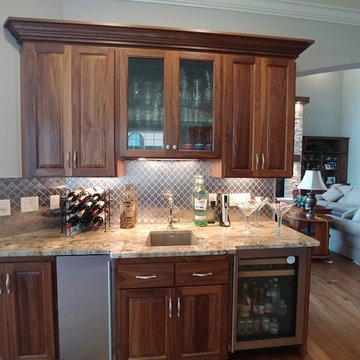
Aménagement d'un petit bar de salon avec évier linéaire classique en bois foncé avec un évier encastré, un placard avec porte à panneau surélevé, un plan de travail en quartz modifié, une crédence grise, une crédence en dalle métallique, parquet foncé, un sol marron et un plan de travail beige.
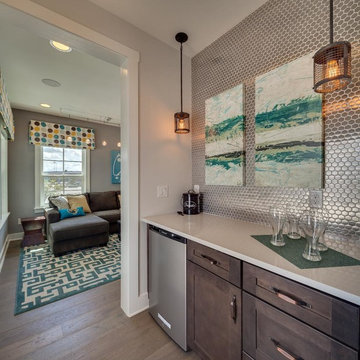
Aménagement d'un petit bar de salon avec évier linéaire craftsman en bois foncé avec un placard à porte shaker, un plan de travail en surface solide, une crédence grise, une crédence en dalle métallique et parquet foncé.
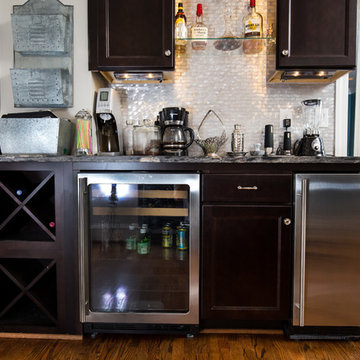
Brendon Pinola
Aménagement d'un bar de salon avec évier linéaire classique en bois foncé avec un sol en bois brun, aucun évier ou lavabo, un placard avec porte à panneau encastré, plan de travail en marbre, une crédence grise et une crédence en dalle métallique.
Aménagement d'un bar de salon avec évier linéaire classique en bois foncé avec un sol en bois brun, aucun évier ou lavabo, un placard avec porte à panneau encastré, plan de travail en marbre, une crédence grise et une crédence en dalle métallique.
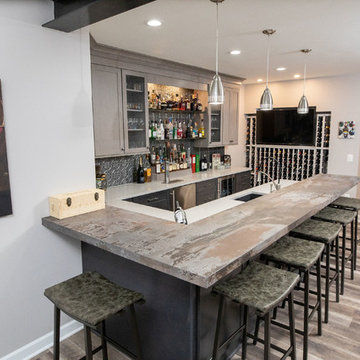
Cette photo montre un petit bar de salon industriel en U et bois brun avec des tabourets, un évier encastré, un placard à porte shaker, un plan de travail en quartz modifié, une crédence grise, une crédence en dalle métallique, un sol en vinyl, un sol marron et un plan de travail gris.
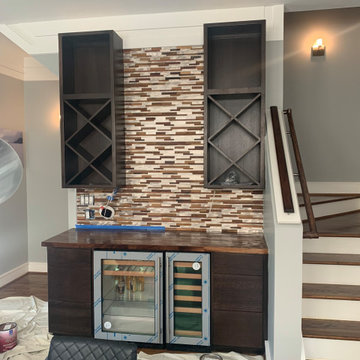
This is the space our client asked us to design a custom bar for entertaining. In the design we incorporated the same wood colors to compliment the kitchen and living room cabinets.
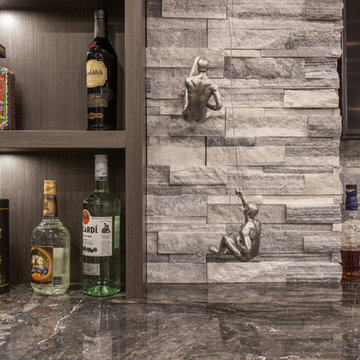
Phillip Cocker Photography
The Decadent Adult Retreat! Bar, Wine Cellar, 3 Sports TV's, Pool Table, Fireplace and Exterior Hot Tub.
A custom bar was designed my McCabe Design & Interiors to fit the homeowner's love of gathering with friends and entertaining whilst enjoying great conversation, sports tv, or playing pool. The original space was reconfigured to allow for this large and elegant bar. Beside it, and easily accessible for the homeowner bartender is a walk-in wine cellar. Custom millwork was designed and built to exact specifications including a routered custom design on the curved bar. A two-tiered bar was created to allow preparation on the lower level. Across from the bar, is a sitting area and an electric fireplace. Three tv's ensure maximum sports coverage. Lighting accents include slims, led puck, and rope lighting under the bar. A sonas and remotely controlled lighting finish this entertaining haven.
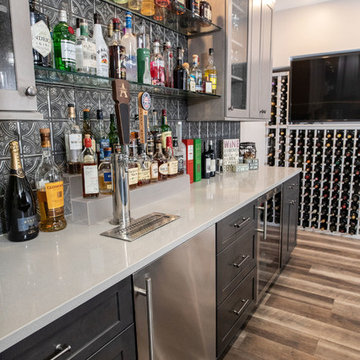
Exemple d'un petit bar de salon industriel en U et bois brun avec des tabourets, un évier encastré, un placard à porte shaker, un plan de travail en quartz modifié, une crédence grise, une crédence en dalle métallique, un sol en vinyl, un sol marron et un plan de travail gris.
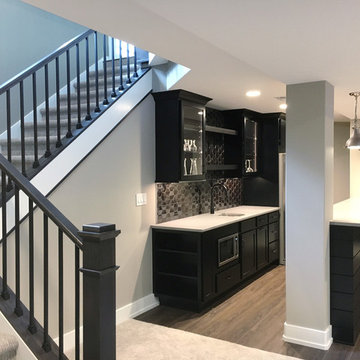
Another stunning home we got to work alongside with G.A. White Homes. It has a clean, modern look with elements that make it cozy and welcoming. With a focus on strong lines, a neutral color palette, and unique lighting creates a classic look that will be enjoyed for years to come.
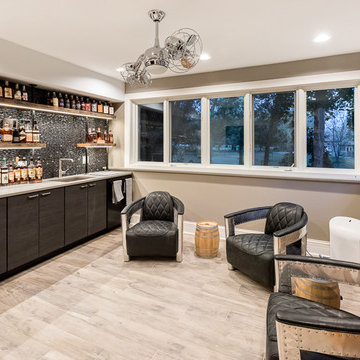
Exemple d'un bar de salon avec évier linéaire industriel en bois foncé de taille moyenne avec un évier encastré, un placard à porte plane, une crédence en dalle métallique, parquet clair et un sol beige.
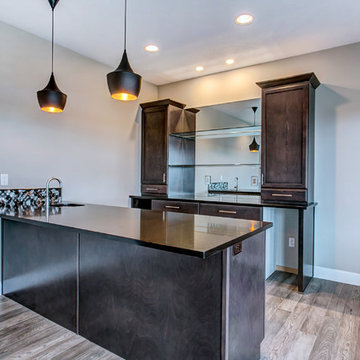
Idées déco pour un grand bar de salon avec évier linéaire classique en bois foncé avec un évier encastré, un placard avec porte à panneau encastré, un plan de travail en quartz modifié, une crédence noire, une crédence en dalle métallique, parquet clair, un sol gris et plan de travail noir.
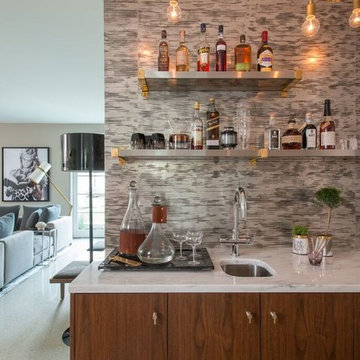
Réalisation d'un petit bar de salon avec évier linéaire design en bois foncé avec un évier encastré, un placard à porte plane, plan de travail en marbre, une crédence grise, une crédence en dalle métallique, un sol blanc et un plan de travail blanc.
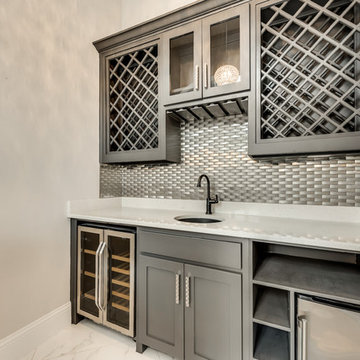
Exemple d'un grand bar de salon avec évier chic en U avec un évier posé, un placard avec porte à panneau encastré, des portes de placard grises, un plan de travail en quartz, une crédence grise, une crédence en dalle métallique, un sol en marbre, un sol blanc et un plan de travail blanc.
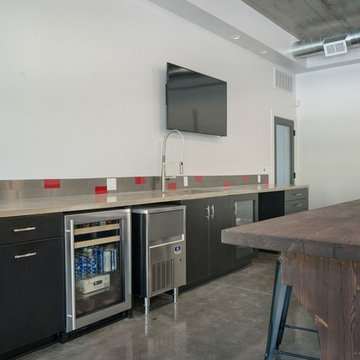
Aménagement d'un grand bar de salon avec évier linéaire industriel avec un placard à porte plane, sol en béton ciré, un évier encastré, des portes de placard noires, une crédence grise, une crédence en dalle métallique et un sol gris.
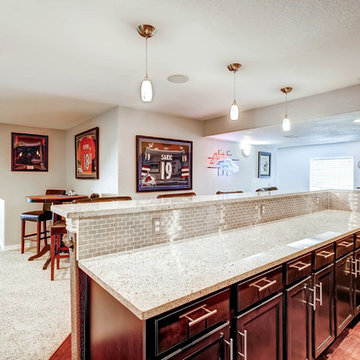
Full bar with custom cabinets, granite counter tops and stainless steal back splash.
Idée de décoration pour un grand bar de salon linéaire minimaliste avec des tabourets, un évier encastré, un placard à porte shaker, des portes de placard marrons, un plan de travail en granite, une crédence grise, une crédence en dalle métallique, parquet foncé et un sol marron.
Idée de décoration pour un grand bar de salon linéaire minimaliste avec des tabourets, un évier encastré, un placard à porte shaker, des portes de placard marrons, un plan de travail en granite, une crédence grise, une crédence en dalle métallique, parquet foncé et un sol marron.
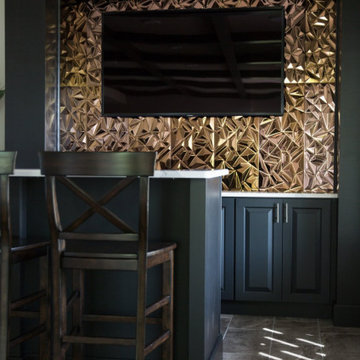
Let us wow you with a unique bar design!!!! This one of a kind metal backdrop will be a conversation piece for years to come. This gorgeous dark cabinetry and white counters complete this look to perfection. Want more inspiration or design ideas? Let us help you!!!!
Idées déco de bars de salon avec une crédence en dalle métallique et une crédence en pierre calcaire
11