Idées déco de bars de salon avec une crédence en marbre et une crédence en granite
Trier par :
Budget
Trier par:Populaires du jour
61 - 80 sur 1 098 photos
1 sur 3

Idées déco pour un bar de salon avec évier rétro en U de taille moyenne avec un évier encastré, un placard à porte vitrée, des portes de placard marrons, plan de travail en marbre, une crédence marron, une crédence en marbre, parquet foncé, un sol marron et un plan de travail beige.
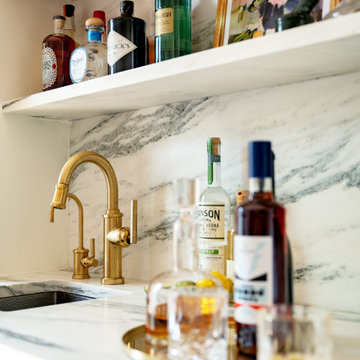
Crafted with meticulous attention to detail, this bar boasts luxurious brass fixtures that lend a touch of opulence. The glistening marble backsplash adds a sense of grandeur, creating a stunning focal point that commands attention.
Designed with a family in mind, this bar seamlessly blends style and practicality. It's a space where you can gather with loved ones, creating cherished memories while enjoying your favorite beverages. Whether you're hosting intimate gatherings or simply unwinding after a long day, this bar caters to your every need!
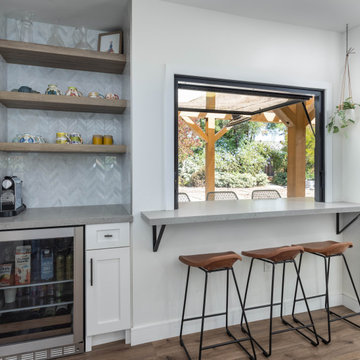
Bar area with a mini-refrigerator for extra storage. With the open window to the outside patio to the kitchen, guests and homeowners can enjoy each other's company from both sides.

Designing this spec home meant envisioning the future homeowners, without actually meeting them. The family we created that lives here while we were designing prefers clean simple spaces that exude character reminiscent of the historic neighborhood. By using substantial moldings and built-ins throughout the home feels like it’s been here for one hundred years. Yet with the fresh color palette rooted in nature it feels like home for a modern family.

Bar Area with built in Perlick Wine Refrigerator and pull out lower liquor cabinet storage.
Exemple d'un petit bar de salon avec évier linéaire tendance avec un évier encastré, un placard avec porte à panneau encastré, des portes de placard noires, un plan de travail en granite, une crédence noire, une crédence en granite, parquet clair et plan de travail noir.
Exemple d'un petit bar de salon avec évier linéaire tendance avec un évier encastré, un placard avec porte à panneau encastré, des portes de placard noires, un plan de travail en granite, une crédence noire, une crédence en granite, parquet clair et plan de travail noir.

Custom Bar built into staircase. Custom metal railing.
Réalisation d'un petit bar de salon parallèle chalet en bois foncé avec des tabourets, un placard à porte shaker, un plan de travail en granite, une crédence noire, une crédence en granite, un sol en bois brun, un sol marron et plan de travail noir.
Réalisation d'un petit bar de salon parallèle chalet en bois foncé avec des tabourets, un placard à porte shaker, un plan de travail en granite, une crédence noire, une crédence en granite, un sol en bois brun, un sol marron et plan de travail noir.
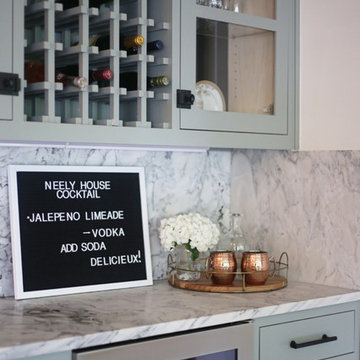
Exemple d'un petit bar de salon avec évier linéaire chic avec un placard à porte vitrée, des portes de placards vertess, plan de travail en marbre, une crédence grise, une crédence en marbre, un sol en bois brun, un sol marron et un plan de travail gris.

This transitional kitchen design in Farmington Hills was done as part of a home remodeling project that also included a beverage bar, laundry room, and bathroom. The kitchen remodel is incorporated a Blanco Precise Siligranite metallic gray sink in the perimeter work area with a Brizo Artesso pull down sprayer faucet and soap dispenser. A 4' Galley Workstation was installed in the large kitchen island and included a Signature Accessory Package. The bi-level island has a raised bar area for seating, an induction cooktop next to the Galley Workstation, plus an end cabinet with extra storage and a wine rack. The custom Woodmaster cabinetry sets the tone for this kitchen's style and also includes ample storage. The perimeter kitchen cabinets are maple in a Snow White finish, while the island and bar cabinets are cherry in a Peppercorn finish. Richelieu hardware accents the cabinets in a brushed nickel finish. The project also included Caesarstone quartz countertops throughout and a Zephyr hood over the island. This spacious kitchen design is ready for day-to-day living or to be the heart of every party!
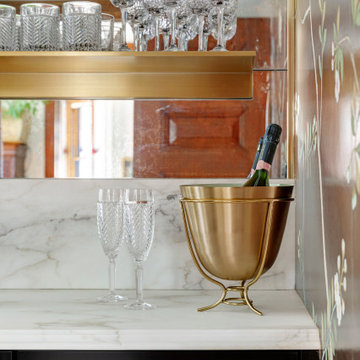
Dry bar with tall Lincoln marble backsplash and vintage mirror. Flanked by deGournay wall mural.
Exemple d'un grand bar de salon sans évier parallèle victorien avec un placard à porte shaker, des portes de placard noires, plan de travail en marbre, une crédence blanche, une crédence en marbre et un plan de travail blanc.
Exemple d'un grand bar de salon sans évier parallèle victorien avec un placard à porte shaker, des portes de placard noires, plan de travail en marbre, une crédence blanche, une crédence en marbre et un plan de travail blanc.

Idées déco pour un bar de salon avec évier linéaire contemporain avec un évier encastré, des étagères flottantes, des portes de placard blanches, un plan de travail en granite, une crédence multicolore, une crédence en marbre, moquette, un sol gris et plan de travail noir.
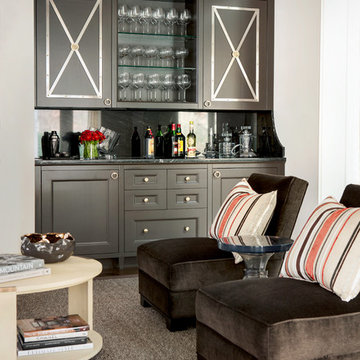
Photography by Erica George Dines
Cette photo montre un bar de salon linéaire chic avec des tabourets, un placard avec porte à panneau encastré, des portes de placard marrons, une crédence noire et une crédence en marbre.
Cette photo montre un bar de salon linéaire chic avec des tabourets, un placard avec porte à panneau encastré, des portes de placard marrons, une crédence noire et une crédence en marbre.

Dervin Witmer, www.witmerphotography.com
Idées déco pour un bar de salon avec évier parallèle classique de taille moyenne avec un évier encastré, un placard avec porte à panneau encastré, des portes de placard bleues, plan de travail en marbre, une crédence blanche, une crédence en marbre, un sol en bois brun et un sol marron.
Idées déco pour un bar de salon avec évier parallèle classique de taille moyenne avec un évier encastré, un placard avec porte à panneau encastré, des portes de placard bleues, plan de travail en marbre, une crédence blanche, une crédence en marbre, un sol en bois brun et un sol marron.

The walk-in pantry was reconfigured in the space and seamlessly blended with the kitchen utilizing the same Dura Supreme cabinetry, quartzite countertop, and tile backsplash. Maximizing every inch, the pantry was designed to include a functional dry bar with wine and beer fridges. New upper glass cabinets and additional open shelving create the perfect way to spice up storage for glassware and supplies.

Aménagement d'un bar de salon parallèle contemporain en bois brun avec des tabourets, un évier encastré, un placard à porte vitrée, plan de travail en marbre, une crédence multicolore, une crédence en marbre, un sol en bois brun, un sol marron et un plan de travail multicolore.
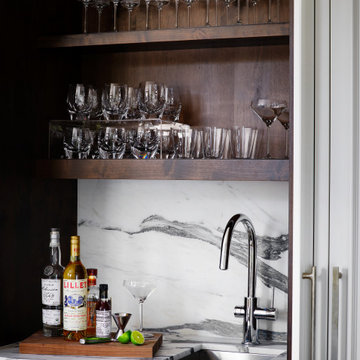
Inspiration pour un petit bar de salon avec évier linéaire traditionnel en bois foncé avec un évier encastré, un placard sans porte, plan de travail en marbre, une crédence multicolore, une crédence en marbre et un plan de travail multicolore.

This large gated estate includes one of the original Ross cottages that served as a summer home for people escaping San Francisco's fog. We took the main residence built in 1941 and updated it to the current standards of 2020 while keeping the cottage as a guest house. A massive remodel in 1995 created a classic white kitchen. To add color and whimsy, we installed window treatments fabricated from a Josef Frank citrus print combined with modern furnishings. Throughout the interiors, foliate and floral patterned fabrics and wall coverings blur the inside and outside worlds.
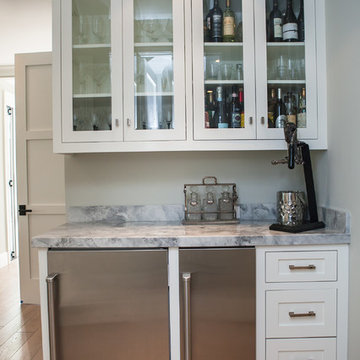
Inspiration pour un petit bar de salon avec évier linéaire design avec aucun évier ou lavabo, un placard à porte shaker, des portes de placard blanches, plan de travail en marbre, une crédence multicolore, une crédence en marbre, parquet clair et un sol beige.
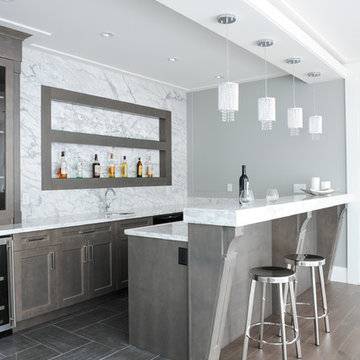
Photography by Tracey Ayton
Idées déco pour un bar de salon classique en U de taille moyenne avec des tabourets, un placard à porte shaker, des portes de placard marrons, une crédence blanche, une crédence en marbre, un sol en carrelage de porcelaine et un sol gris.
Idées déco pour un bar de salon classique en U de taille moyenne avec des tabourets, un placard à porte shaker, des portes de placard marrons, une crédence blanche, une crédence en marbre, un sol en carrelage de porcelaine et un sol gris.

Bradshaw Photography
Idées déco pour un petit bar de salon avec évier linéaire classique avec aucun évier ou lavabo, un placard à porte shaker, des portes de placard grises, plan de travail en marbre, une crédence blanche, une crédence en marbre, parquet foncé et un sol marron.
Idées déco pour un petit bar de salon avec évier linéaire classique avec aucun évier ou lavabo, un placard à porte shaker, des portes de placard grises, plan de travail en marbre, une crédence blanche, une crédence en marbre, parquet foncé et un sol marron.

Mark Pinkerton, vi360 Photography
Aménagement d'un petit bar de salon avec évier linéaire classique en bois foncé avec un placard à porte plane, un plan de travail en quartz, une crédence blanche, une crédence en marbre, parquet clair, un sol gris et un plan de travail blanc.
Aménagement d'un petit bar de salon avec évier linéaire classique en bois foncé avec un placard à porte plane, un plan de travail en quartz, une crédence blanche, une crédence en marbre, parquet clair, un sol gris et un plan de travail blanc.
Idées déco de bars de salon avec une crédence en marbre et une crédence en granite
4