Idées déco de bars de salon avec une crédence grise et un plan de travail blanc
Trier par :
Budget
Trier par:Populaires du jour
181 - 200 sur 674 photos
1 sur 3
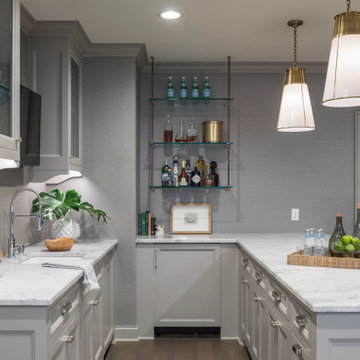
Martha O'Hara Interiors, Interior Design & Photo Styling | City Homes, Builder | Troy Thies, Photography
Please Note: All “related,” “similar,” and “sponsored” products tagged or listed by Houzz are not actual products pictured. They have not been approved by Martha O’Hara Interiors nor any of the professionals credited. For information about our work, please contact design@oharainteriors.com.
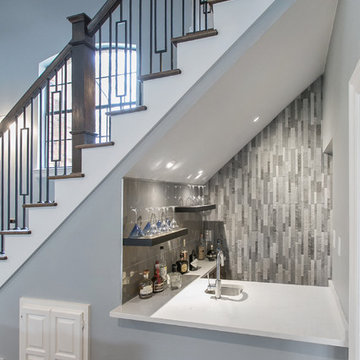
Cette image montre un petit bar de salon avec évier linéaire design avec un évier encastré, un plan de travail en quartz modifié, une crédence grise, une crédence en carrelage de pierre et un plan de travail blanc.
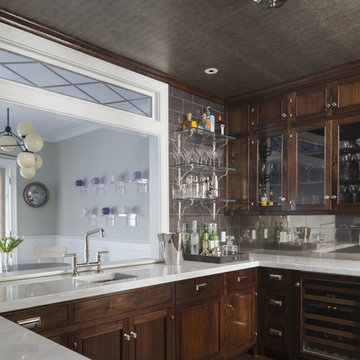
Modern traditional bar area with faux crocodile skin ceiling, custom walnut cabinetry, mirrored wall tile.
Idées déco pour un bar de salon avec évier classique en U et bois foncé avec parquet foncé, un évier encastré, un plan de travail blanc, un placard à porte affleurante, plan de travail en marbre, une crédence grise, une crédence en dalle métallique et un sol marron.
Idées déco pour un bar de salon avec évier classique en U et bois foncé avec parquet foncé, un évier encastré, un plan de travail blanc, un placard à porte affleurante, plan de travail en marbre, une crédence grise, une crédence en dalle métallique et un sol marron.
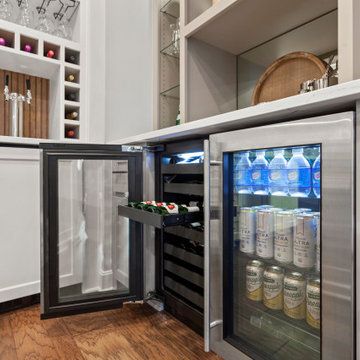
Exemple d'un grand bar de salon avec évier chic en L avec un évier encastré, un placard avec porte à panneau encastré, des portes de placard blanches, un plan de travail en quartz modifié, une crédence grise, une crédence en carreau de porcelaine, un sol en bois brun, un sol marron et un plan de travail blanc.
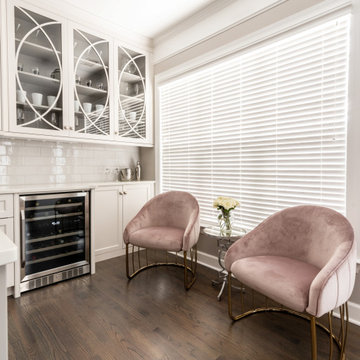
We created a keeping room/bar for this client. Added circle mullions on upper cabinets for a focal point and painted back of the see thru glass cabinets gray to match the islands. Comfy chairs with a touch of blush to add some color to this neutral palette.
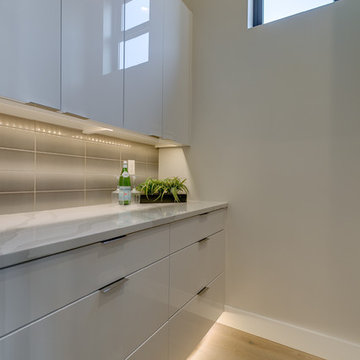
Cette image montre un bar de salon linéaire minimaliste de taille moyenne avec aucun évier ou lavabo, un placard à porte plane, des portes de placard blanches, un plan de travail en quartz modifié, une crédence grise, une crédence en carrelage métro, parquet clair, un sol beige et un plan de travail blanc.
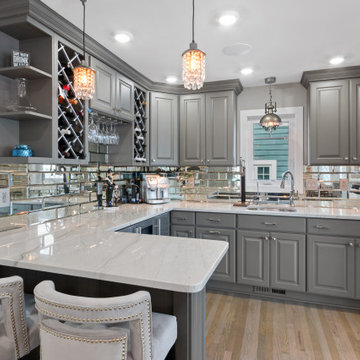
Practically every aspect of this home was worked on by the time we completed remodeling this Geneva lakefront property. We added an addition on top of the house in order to make space for a lofted bunk room and bathroom with tiled shower, which allowed additional accommodations for visiting guests. This house also boasts five beautiful bedrooms including the redesigned master bedroom on the second level.
The main floor has an open concept floor plan that allows our clients and their guests to see the lake from the moment they walk in the door. It is comprised of a large gourmet kitchen, living room, and home bar area, which share white and gray color tones that provide added brightness to the space. The level is finished with laminated vinyl plank flooring to add a classic feel with modern technology.
When looking at the exterior of the house, the results are evident at a single glance. We changed the siding from yellow to gray, which gave the home a modern, classy feel. The deck was also redone with composite wood decking and cable railings. This completed the classic lake feel our clients were hoping for. When the project was completed, we were thrilled with the results!
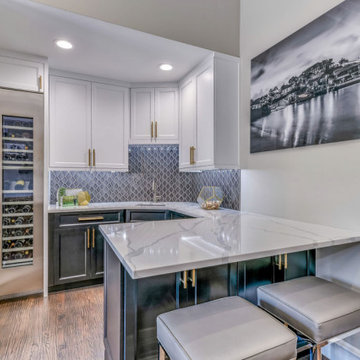
Exemple d'un bar de salon avec évier chic en U de taille moyenne avec un placard à porte shaker, des portes de placard noires, un plan de travail en quartz modifié, une crédence grise et un plan de travail blanc.
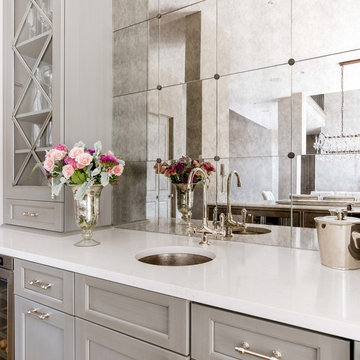
The bar is adjacent to the dining room and incorporates a long buffet for serving. The glasses are stored in glass front cabinets in close proximity to the dining room and living room.
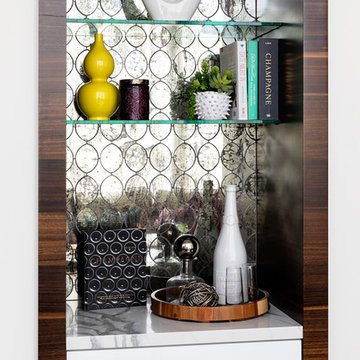
Modern-glam full house design project.
Photography by: Jenny Siegwart
Cette photo montre un petit bar de salon avec évier linéaire moderne avec aucun évier ou lavabo, un placard à porte plane, des portes de placard blanches, plan de travail en marbre, une crédence grise, une crédence miroir, un sol en calcaire, un sol gris et un plan de travail blanc.
Cette photo montre un petit bar de salon avec évier linéaire moderne avec aucun évier ou lavabo, un placard à porte plane, des portes de placard blanches, plan de travail en marbre, une crédence grise, une crédence miroir, un sol en calcaire, un sol gris et un plan de travail blanc.
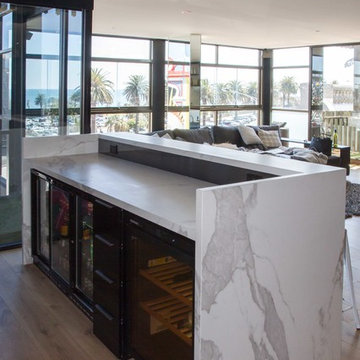
Yvonne Menegol
Exemple d'un grand bar de salon parallèle moderne avec un placard à porte plane, des tabourets, un évier posé, des portes de placard noires, plan de travail carrelé, une crédence grise, une crédence en mosaïque, un sol en bois brun, un sol marron et un plan de travail blanc.
Exemple d'un grand bar de salon parallèle moderne avec un placard à porte plane, des tabourets, un évier posé, des portes de placard noires, plan de travail carrelé, une crédence grise, une crédence en mosaïque, un sol en bois brun, un sol marron et un plan de travail blanc.
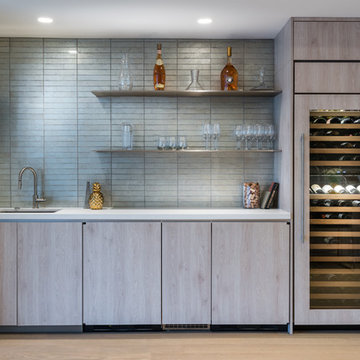
Clean and relaxing home bar.
Cette photo montre un bar de salon avec évier linéaire tendance en bois brun avec un évier encastré, un placard à porte plane, un plan de travail blanc, parquet clair, une crédence grise, une crédence en carrelage métro et un sol beige.
Cette photo montre un bar de salon avec évier linéaire tendance en bois brun avec un évier encastré, un placard à porte plane, un plan de travail blanc, parquet clair, une crédence grise, une crédence en carrelage métro et un sol beige.
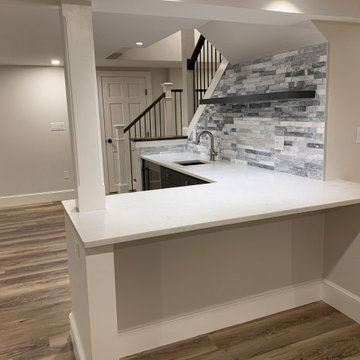
Idée de décoration pour un bar de salon avec évier tradition en L de taille moyenne avec un évier encastré, un placard à porte plane, des portes de placard grises, un plan de travail en surface solide, une crédence grise, une crédence en carrelage de pierre, un sol en bois brun, un sol marron et un plan de travail blanc.
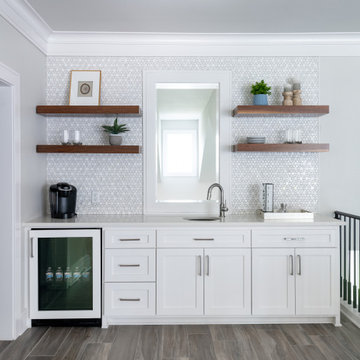
Cette image montre un petit bar de salon avec évier linéaire marin avec un évier encastré, un placard à porte shaker, des portes de placard blanches, un plan de travail en quartz modifié, une crédence grise, une crédence en marbre, un sol en carrelage de porcelaine, un sol marron et un plan de travail blanc.
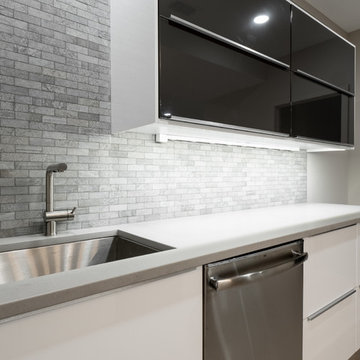
We renovated the master bathroom, the kids' en suite bathroom, and the basement in this modern home in West Chester, PA. The bathrooms as very sleek and modern, with flat panel, high gloss cabinetry, white quartz counters, and gray porcelain tile floors. The basement features a main living area with a play area and a wet bar, an exercise room, a home theatre and a bathroom. These areas, too, are sleek and modern with gray laminate flooring, unique lighting, and a gray and white color palette that ties the area together.
Rudloff Custom Builders has won Best of Houzz for Customer Service in 2014, 2015 2016 and 2017. We also were voted Best of Design in 2016, 2017 and 2018, which only 2% of professionals receive. Rudloff Custom Builders has been featured on Houzz in their Kitchen of the Week, What to Know About Using Reclaimed Wood in the Kitchen as well as included in their Bathroom WorkBook article. We are a full service, certified remodeling company that covers all of the Philadelphia suburban area. This business, like most others, developed from a friendship of young entrepreneurs who wanted to make a difference in their clients’ lives, one household at a time. This relationship between partners is much more than a friendship. Edward and Stephen Rudloff are brothers who have renovated and built custom homes together paying close attention to detail. They are carpenters by trade and understand concept and execution. Rudloff Custom Builders will provide services for you with the highest level of professionalism, quality, detail, punctuality and craftsmanship, every step of the way along our journey together.
Specializing in residential construction allows us to connect with our clients early in the design phase to ensure that every detail is captured as you imagined. One stop shopping is essentially what you will receive with Rudloff Custom Builders from design of your project to the construction of your dreams, executed by on-site project managers and skilled craftsmen. Our concept: envision our client’s ideas and make them a reality. Our mission: CREATING LIFETIME RELATIONSHIPS BUILT ON TRUST AND INTEGRITY.
Photo Credit: JMB Photoworks
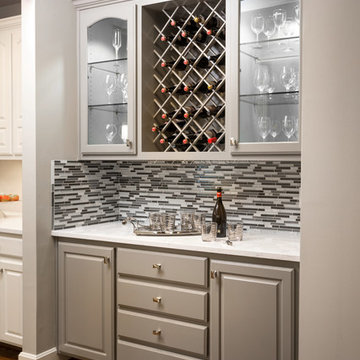
The builder grade maple bar needed an upgrade. We painted the entire unit gray, added metallic paint and replaced the wood shelves with glass, snazzy backsplash and new quartz countertop.
Design Connection, Inc. provided space plans, cabinets, countertops, tile, painting, accessories, hard wood floors and installation of all materials and project management.

Cette image montre un bar de salon avec évier linéaire minimaliste de taille moyenne avec aucun évier ou lavabo, un placard à porte plane, des portes de placard grises, un plan de travail en quartz, une crédence grise, une crédence en marbre, un sol en carrelage de porcelaine, un sol gris et un plan de travail blanc.
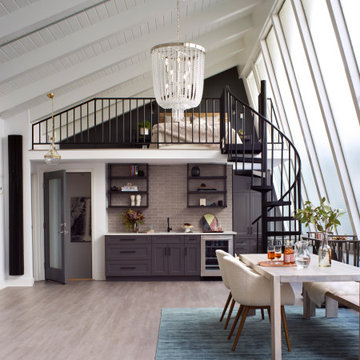
Built-in bar for open concept loft
Dining Room
Cette photo montre un bar de salon avec évier linéaire chic de taille moyenne avec un sol en vinyl, un sol gris, un évier encastré, un placard à porte shaker, des portes de placard grises, un plan de travail en quartz modifié, une crédence grise, une crédence en carreau de porcelaine et un plan de travail blanc.
Cette photo montre un bar de salon avec évier linéaire chic de taille moyenne avec un sol en vinyl, un sol gris, un évier encastré, un placard à porte shaker, des portes de placard grises, un plan de travail en quartz modifié, une crédence grise, une crédence en carreau de porcelaine et un plan de travail blanc.
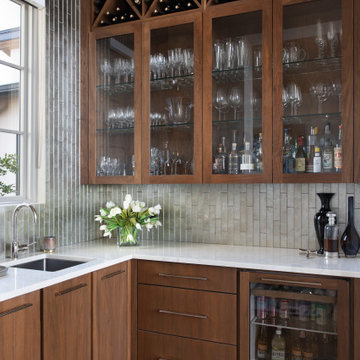
Idées déco pour un petit bar de salon avec évier contemporain en L et bois brun avec un évier encastré, un plan de travail en quartz, une crédence grise, une crédence en carreau de verre, un sol en bois brun, un sol marron, un plan de travail blanc et un placard à porte plane.
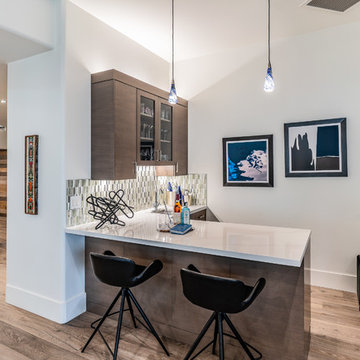
Cozy warm modern bar
Pat Kofahl, Photographer
Idées déco pour un petit bar de salon avec évier moderne en L avec un évier encastré, un placard à porte plane, des portes de placard grises, un plan de travail en quartz modifié, une crédence grise, une crédence en carreau de verre, parquet clair, un sol beige et un plan de travail blanc.
Idées déco pour un petit bar de salon avec évier moderne en L avec un évier encastré, un placard à porte plane, des portes de placard grises, un plan de travail en quartz modifié, une crédence grise, une crédence en carreau de verre, parquet clair, un sol beige et un plan de travail blanc.
Idées déco de bars de salon avec une crédence grise et un plan de travail blanc
10