Idées déco de bars de salon avec une crédence noire et une crédence rose
Trier par :
Budget
Trier par:Populaires du jour
41 - 60 sur 1 370 photos
1 sur 3
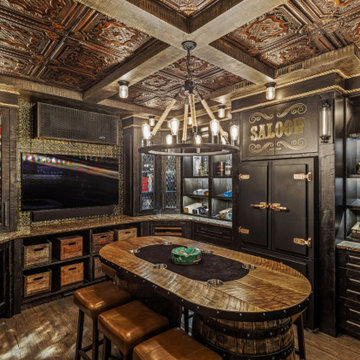
Rocky Mountain Saloon Cellar - featuring American tin ceiling and back splash, hand torched, distressed cabinetry, custom glass panel door inserts, wifi controlled, cedar lined humidor, vintage American antique beer crates, solid, wrought-iron cabinet pulls, big chill black & and gold fridge, live edge granite countertops, custom made Kentucky whiskey barrel poker table, authentic steer horns - all concealed behind a hidden door, remote controlled, door.
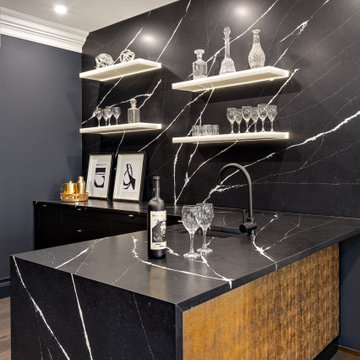
Exemple d'un bar de salon avec évier chic en L de taille moyenne avec un évier posé, un placard sans porte, des portes de placard noires, une crédence noire et plan de travail noir.

Completed in 2019, this is a home we completed for client who initially engaged us to remodeled their 100 year old classic craftsman bungalow on Seattle’s Queen Anne Hill. During our initial conversation, it became readily apparent that their program was much larger than a remodel could accomplish and the conversation quickly turned toward the design of a new structure that could accommodate a growing family, a live-in Nanny, a variety of entertainment options and an enclosed garage – all squeezed onto a compact urban corner lot.
Project entitlement took almost a year as the house size dictated that we take advantage of several exceptions in Seattle’s complex zoning code. After several meetings with city planning officials, we finally prevailed in our arguments and ultimately designed a 4 story, 3800 sf house on a 2700 sf lot. The finished product is light and airy with a large, open plan and exposed beams on the main level, 5 bedrooms, 4 full bathrooms, 2 powder rooms, 2 fireplaces, 4 climate zones, a huge basement with a home theatre, guest suite, climbing gym, and an underground tavern/wine cellar/man cave. The kitchen has a large island, a walk-in pantry, a small breakfast area and access to a large deck. All of this program is capped by a rooftop deck with expansive views of Seattle’s urban landscape and Lake Union.
Unfortunately for our clients, a job relocation to Southern California forced a sale of their dream home a little more than a year after they settled in after a year project. The good news is that in Seattle’s tight housing market, in less than a week they received several full price offers with escalator clauses which allowed them to turn a nice profit on the deal.
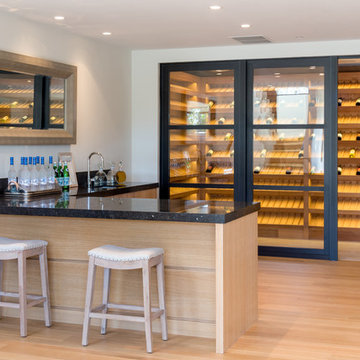
Aménagement d'un grand bar de salon contemporain en L et bois clair avec des tabourets, un évier encastré, un placard à porte plane, plan de travail en marbre, une crédence noire, une crédence en dalle de pierre et parquet clair.
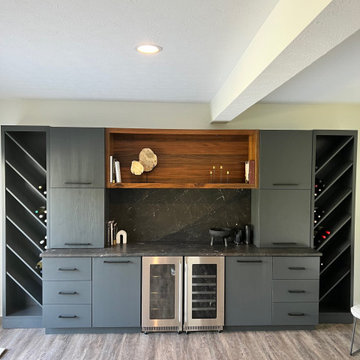
Custom bar with wine storage and refrigeration
Réalisation d'un grand bar de salon sans évier linéaire minimaliste avec un placard à porte shaker, des portes de placard noires, une crédence noire, plan de travail noir, parquet clair et un sol marron.
Réalisation d'un grand bar de salon sans évier linéaire minimaliste avec un placard à porte shaker, des portes de placard noires, une crédence noire, plan de travail noir, parquet clair et un sol marron.

Navy blue wet bar with wallpaper (Farrow & Ball), gold shelving, quartz (Cambria) countertops, brass faucet, ice maker, beverage/wine refrigerator, and knurled brass handles.
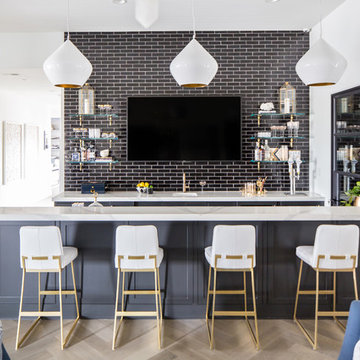
Ryan Garvin
Exemple d'un très grand bar de salon méditerranéen avec des tabourets, un évier encastré, une crédence en carrelage métro, parquet clair, un sol beige, un plan de travail blanc et une crédence noire.
Exemple d'un très grand bar de salon méditerranéen avec des tabourets, un évier encastré, une crédence en carrelage métro, parquet clair, un sol beige, un plan de travail blanc et une crédence noire.
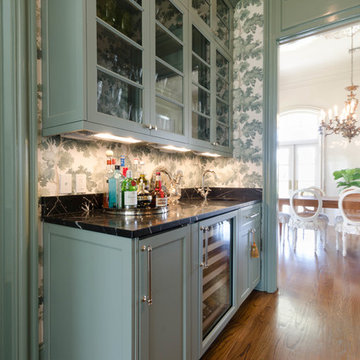
House was built by Hotard General Contracting, Inc. Jefferson Door supplied: exterior doors (custom Sapele mahogany), interior doors (Masonite), windows custom Sapele mahogany windows on the front and (Integrity by Marvin Windows) on the sides and back, columns (HB&G), crown moulding, baseboard and door hardware (Emtek).
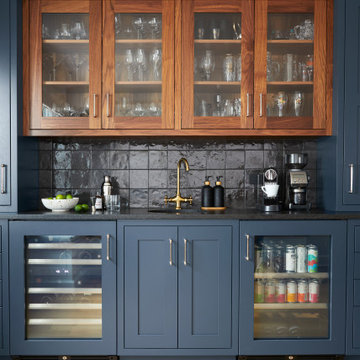
Exemple d'un bar de salon avec évier linéaire chic avec un évier encastré, un placard à porte shaker, des portes de placard bleues, une crédence noire, parquet clair, un sol beige et plan de travail noir.
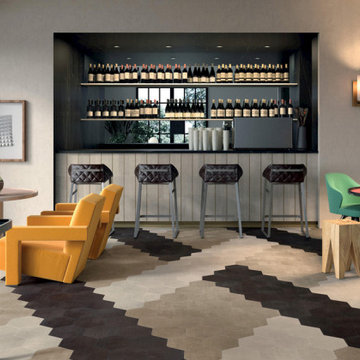
Réalisation d'un bar de salon linéaire design de taille moyenne avec des tabourets, des étagères flottantes, des portes de placard noires, un plan de travail en granite, une crédence noire, une crédence miroir, un sol en carrelage de céramique, un sol multicolore et plan de travail noir.

Aménagement d'un bar de salon avec évier linéaire classique de taille moyenne avec un évier encastré, des portes de placard blanches, un plan de travail en quartz modifié, une crédence noire, une crédence en céramique, parquet foncé, plan de travail noir, un placard avec porte à panneau encastré et un sol marron.
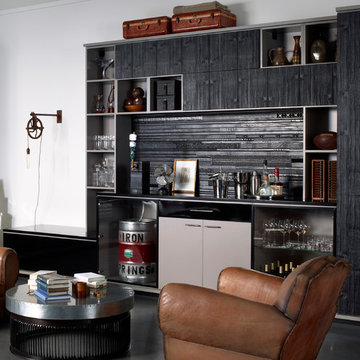
Réalisation d'un bar de salon linéaire urbain avec un placard à porte plane, des portes de placard grises, une crédence noire, un sol noir et plan de travail noir.
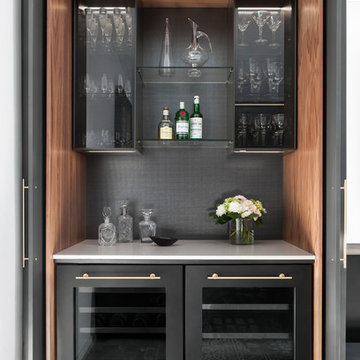
Réalisation d'un petit bar de salon linéaire design avec aucun évier ou lavabo, un placard à porte vitrée, des portes de placard noires, une crédence noire, un sol gris et un plan de travail blanc.

Benjamin Moore Black
shaker style cabinets
Belvedere granite countertops
Black leather, brass and acrylic barstools
Feiss pendants
Metallic black subway tile
Emtek satin brass hardware
white oak flooring with custom stain
Photo by @Spacecrafting
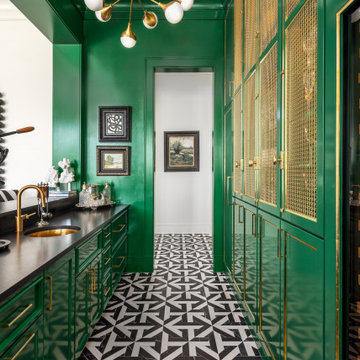
New Home Construction by Freeman Homes, LLC. Interior Design by Joy Tribout Interiors. Cabinet Design by Detailed Designs by Denise Cabinets Provided by Wright Cabinet Shop
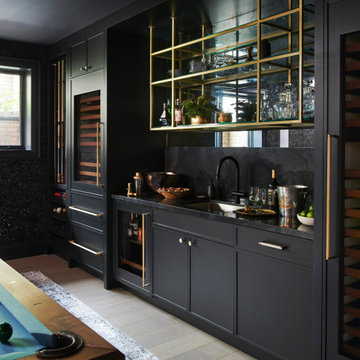
Cette image montre un grand bar de salon avec évier linéaire traditionnel avec un évier encastré, des portes de placard noires, une crédence noire, parquet clair, plan de travail noir, un placard à porte shaker et un sol beige.

In addition to replacing carpet with hardwood in this area, we added a full wall of timeless stained cabinetry with striking dark countertops and backsplash for a luxe pub feel. A new stainless wine fridge looks sleek next to the cabinetry with recessed LED lighting, a barware hanging system, and tiny “hidden” outlets.
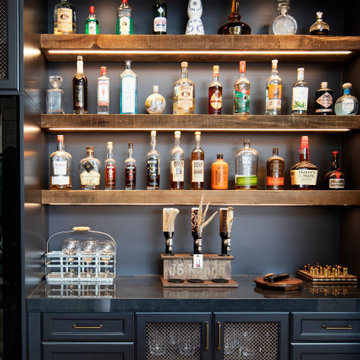
An alcove becomes a moody bar scene drenched in a deep rich black paint, black stone countertops, accented with warm wood floating shelves and copper antique mesh. Under shelf lighting illuminates the display area on the shelves and extra bottles are stored neatly in the custom diagonal open shelving rack to the side of the wine fridge.
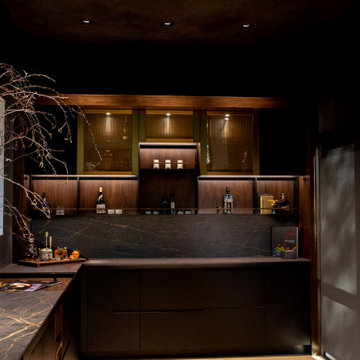
A modern space for entertaining. Custom cabinetry, with limitless configurations and finishes.
Cette photo montre un petit bar de salon sans évier moderne en L avec aucun évier ou lavabo, un placard à porte vitrée, des portes de placard noires, un plan de travail en surface solide, une crédence noire, une crédence en quartz modifié et plan de travail noir.
Cette photo montre un petit bar de salon sans évier moderne en L avec aucun évier ou lavabo, un placard à porte vitrée, des portes de placard noires, un plan de travail en surface solide, une crédence noire, une crédence en quartz modifié et plan de travail noir.
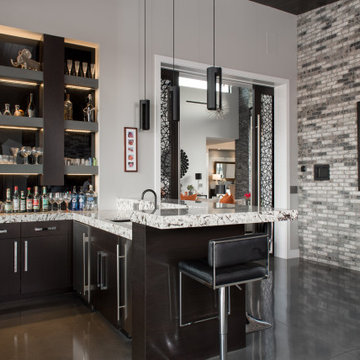
Cette image montre un bar de salon design en U avec des tabourets, un évier encastré, un placard à porte plane, des portes de placard noires, une crédence noire, une crédence en feuille de verre, un sol gris et un plan de travail multicolore.
Idées déco de bars de salon avec une crédence noire et une crédence rose
3