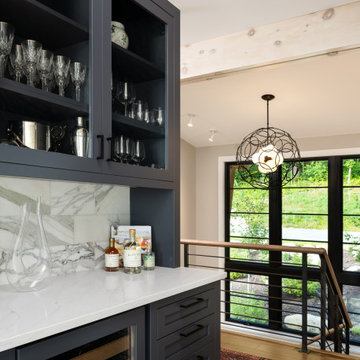Idées déco de bars de salon beiges avec un plan de travail blanc
Trier par :
Budget
Trier par:Populaires du jour
81 - 100 sur 521 photos
1 sur 3
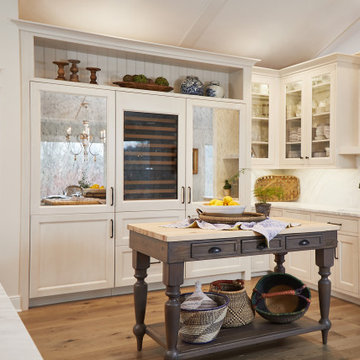
In this kitchen bar area, another workspace has been laid out to maximize the space’s hosting potential. This cozy corner features a large worktable, marble countertop, undermount sink, large wine refrigerator, and ample upper and lower cabinetry. Custom vintage-inspired mirrored cabinetry doors are a beautiful design moment bringing sparkle into the space.
Cabinetry: Grabill Cabinets,
Countertops: Grothouse, Great Lakes Granite,
Range Hood: Raw Urth,
Builder: Ron Wassenaar,
Interior Designer: Diane Hasso Studios,
Photography: Ashley Avila Photography
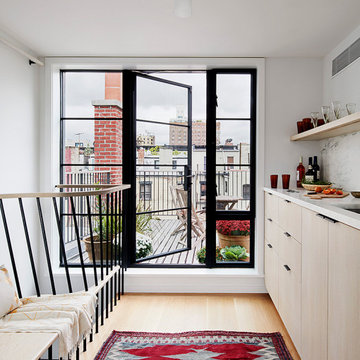
This residence was a complete gut renovation of a 4-story row house in Park Slope, and included a new rear extension and penthouse addition. The owners wished to create a warm, family home using a modern language that would act as a clean canvas to feature rich textiles and items from their world travels. As with most Brooklyn row houses, the existing house suffered from a lack of natural light and connection to exterior spaces, an issue that Principal Brendan Coburn is acutely aware of from his experience re-imagining historic structures in the New York area. The resulting architecture is designed around moments featuring natural light and views to the exterior, of both the private garden and the sky, throughout the house, and a stripped-down language of detailing and finishes allows for the concept of the modern-natural to shine.
Upon entering the home, the kitchen and dining space draw you in with views beyond through the large glazed opening at the rear of the house. An extension was built to allow for a large sunken living room that provides a family gathering space connected to the kitchen and dining room, but remains distinctly separate, with a strong visual connection to the rear garden. The open sculptural stair tower was designed to function like that of a traditional row house stair, but with a smaller footprint. By extending it up past the original roof level into the new penthouse, the stair becomes an atmospheric shaft for the spaces surrounding the core. All types of weather – sunshine, rain, lightning, can be sensed throughout the home through this unifying vertical environment. The stair space also strives to foster family communication, making open living spaces visible between floors. At the upper-most level, a free-form bench sits suspended over the stair, just by the new roof deck, which provides at-ease entertaining. Oak was used throughout the home as a unifying material element. As one travels upwards within the house, the oak finishes are bleached to further degrees as a nod to how light enters the home.
The owners worked with CWB to add their own personality to the project. The meter of a white oak and blackened steel stair screen was designed by the family to read “I love you” in Morse Code, and tile was selected throughout to reference places that hold special significance to the family. To support the owners’ comfort, the architectural design engages passive house technologies to reduce energy use, while increasing air quality within the home – a strategy which aims to respect the environment while providing a refuge from the harsh elements of urban living.
This project was published by Wendy Goodman as her Space of the Week, part of New York Magazine’s Design Hunting on The Cut.
Photography by Kevin Kunstadt

Spacecrafting Photography
Aménagement d'un bar de salon sans évier linéaire classique avec aucun évier ou lavabo, un placard à porte vitrée, des portes de placard blanches, une crédence blanche, un plan de travail blanc et une crédence en marbre.
Aménagement d'un bar de salon sans évier linéaire classique avec aucun évier ou lavabo, un placard à porte vitrée, des portes de placard blanches, une crédence blanche, un plan de travail blanc et une crédence en marbre.

This basement kitchen is given new life as a modern bar with quartz countertop, navy blue cabinet doors, satin brass edge pulls, a beverage fridge, pull out faucet with matte black finish. The backsplash is patterned 8x8 tiles with a walnut wood shelf. The space was painted matte white, the ceiling popcorn was scraped off, painted and installed with recessed lighting. A mirror backsplash was installed on the left side of the bar

The wet bar includes a built-in wine cooler and a highlight in this stunning kitchen renovation is the ceiling hung glass and metal shelving unit that is truly a piece of art.
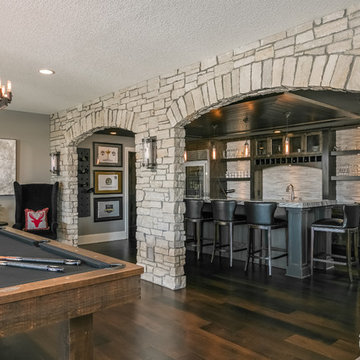
Idées déco pour un grand bar de salon linéaire craftsman en bois vieilli avec des tabourets, un évier encastré, un placard à porte shaker, un plan de travail en granite, une crédence blanche, une crédence en carreau briquette, parquet foncé, un sol marron et un plan de travail blanc.
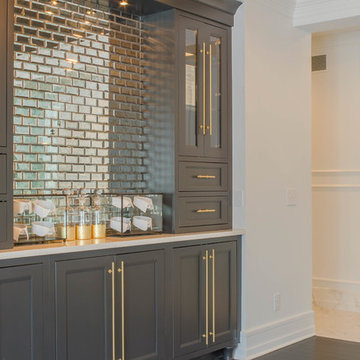
Aménagement d'un bar de salon linéaire classique de taille moyenne avec aucun évier ou lavabo, un placard avec porte à panneau encastré, des portes de placard grises, un plan de travail en quartz modifié, une crédence en carreau de verre, parquet foncé, un sol marron et un plan de travail blanc.

Blue custom cabinets, brick, lighting and quartz counters!
Idées déco pour un bar de salon avec évier parallèle classique de taille moyenne avec un évier encastré, des portes de placard bleues, un plan de travail en quartz, une crédence en brique, un sol en vinyl, un sol marron, un plan de travail blanc, un placard à porte vitrée et une crédence orange.
Idées déco pour un bar de salon avec évier parallèle classique de taille moyenne avec un évier encastré, des portes de placard bleues, un plan de travail en quartz, une crédence en brique, un sol en vinyl, un sol marron, un plan de travail blanc, un placard à porte vitrée et une crédence orange.
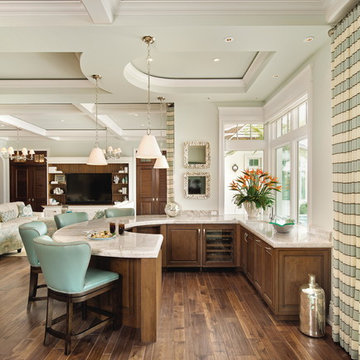
Lori Hamilton
Inspiration pour un grand bar de salon traditionnel en U et bois foncé avec des tabourets, un évier encastré, un placard avec porte à panneau surélevé, plan de travail en marbre, parquet foncé, un sol marron et un plan de travail blanc.
Inspiration pour un grand bar de salon traditionnel en U et bois foncé avec des tabourets, un évier encastré, un placard avec porte à panneau surélevé, plan de travail en marbre, parquet foncé, un sol marron et un plan de travail blanc.

Inspiration pour un grand bar de salon sans évier linéaire marin avec aucun évier ou lavabo, un placard à porte shaker, des portes de placard blanches, un plan de travail en quartz modifié, une crédence grise, une crédence en mosaïque, parquet clair, un sol beige et un plan de travail blanc.

Réalisation d'un bar de salon avec évier linéaire design avec un évier encastré, un placard à porte shaker, des portes de placard noires, une crédence grise, un sol gris et un plan de travail blanc.

Idée de décoration pour un petit bar de salon avec évier linéaire tradition avec un évier encastré, un placard avec porte à panneau encastré, des portes de placard beiges, une crédence grise, une crédence en mosaïque, un sol en carrelage de porcelaine, un sol marron et un plan de travail blanc.
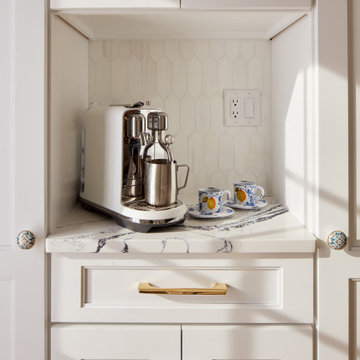
Custom pantry and coffee bar created out of what was previously builder-grade pantry. It now allows the custom kitchen detail to flow throughout the house.
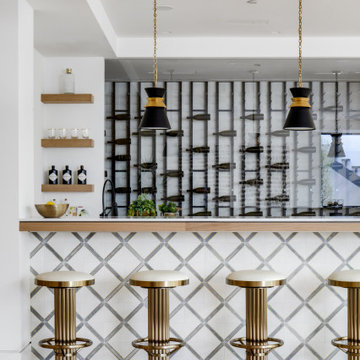
Idées déco pour un bar de salon rétro avec des tabourets, parquet clair, un sol beige et un plan de travail blanc.
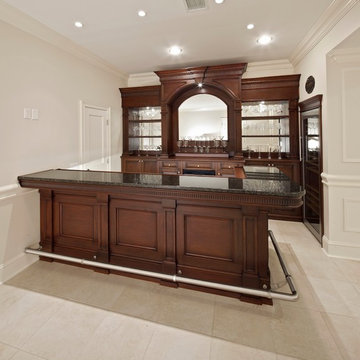
Jason Taylor
Cette photo montre un petit bar de salon chic en bois foncé avec aucun évier ou lavabo, un placard avec porte à panneau surélevé, un plan de travail en granite, une crédence miroir et un plan de travail blanc.
Cette photo montre un petit bar de salon chic en bois foncé avec aucun évier ou lavabo, un placard avec porte à panneau surélevé, un plan de travail en granite, une crédence miroir et un plan de travail blanc.

This is a Craftsman home in Denver’s Hilltop neighborhood. We added a family room, mudroom and kitchen to the back of the home.
Inspiration pour un bar de salon sans évier linéaire traditionnel de taille moyenne avec une crédence noire, une crédence en carreau de porcelaine, un placard à porte plane, des portes de placard noires, un plan de travail en quartz et un plan de travail blanc.
Inspiration pour un bar de salon sans évier linéaire traditionnel de taille moyenne avec une crédence noire, une crédence en carreau de porcelaine, un placard à porte plane, des portes de placard noires, un plan de travail en quartz et un plan de travail blanc.

Photo by Christopher Stark.
Aménagement d'un bar de salon avec évier classique en L et bois clair avec un placard à porte shaker, un sol en bois brun, un sol beige et un plan de travail blanc.
Aménagement d'un bar de salon avec évier classique en L et bois clair avec un placard à porte shaker, un sol en bois brun, un sol beige et un plan de travail blanc.
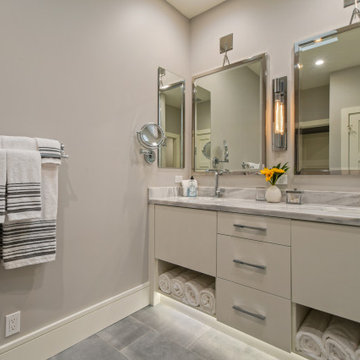
Gorgeous light gray kitchen accented with white wood beams and floating shelves.
Idées déco pour un bar de salon bord de mer en L de taille moyenne avec un évier encastré, des portes de placard grises, un plan de travail en quartz modifié, parquet clair, un sol gris et un plan de travail blanc.
Idées déco pour un bar de salon bord de mer en L de taille moyenne avec un évier encastré, des portes de placard grises, un plan de travail en quartz modifié, parquet clair, un sol gris et un plan de travail blanc.

A custom-made expansive two-story home providing views of the spacious kitchen, breakfast nook, dining, great room and outdoor amenities upon entry.
Featuring 11,000 square feet of open area lavish living this residence does not disappoint with the attention to detail throughout. Elegant features embellish this
home with the intricate woodworking and exposed wood beams, ceiling details, gorgeous stonework, European Oak flooring throughout, and unique lighting.
This residence offers seven bedrooms including a mother-in-law suite, nine bathrooms, a bonus room, his and her offices, wet bar adjacent to dining area, wine
room, laundry room featuring a dog wash area and a game room located above one of the two garages. The open-air kitchen is the perfect space for entertaining
family and friends with the two islands, custom panel Sub-Zero appliances and easy access to the dining areas.
Outdoor amenities include a pool with sun shelf and spa, fire bowls spilling water into the pool, firepit, large covered lanai with summer kitchen and fireplace
surrounded by roll down screens to protect guests from inclement weather, and two additional covered lanais. This is luxury at its finest!
Idées déco de bars de salon beiges avec un plan de travail blanc
5
