Idées déco de bars de salon beiges avec un sol beige
Trier par :
Budget
Trier par:Populaires du jour
101 - 120 sur 301 photos
1 sur 3
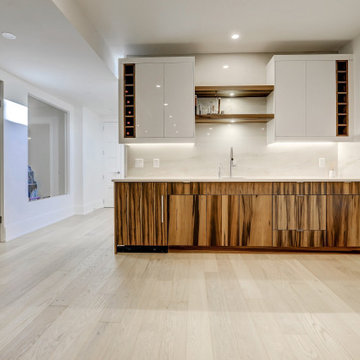
The light-filled home in Calgary features open space, modern bathrooms, and a contemporary kitchen decorated in a stylish monochromatic palette.
Cette photo montre un bar de salon avec évier linéaire tendance en bois foncé de taille moyenne avec un évier encastré, un placard à porte plane, un plan de travail en quartz modifié, une crédence blanche, une crédence en quartz modifié, parquet clair, un sol beige et un plan de travail blanc.
Cette photo montre un bar de salon avec évier linéaire tendance en bois foncé de taille moyenne avec un évier encastré, un placard à porte plane, un plan de travail en quartz modifié, une crédence blanche, une crédence en quartz modifié, parquet clair, un sol beige et un plan de travail blanc.
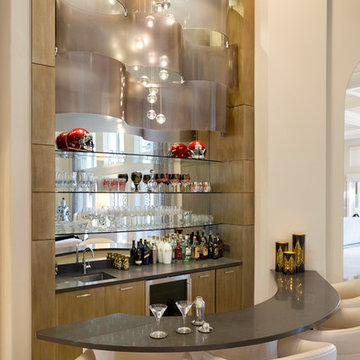
Idées déco pour un grand bar de salon parallèle éclectique en bois brun avec des tabourets, un évier encastré, un placard à porte plane, un plan de travail en quartz modifié, un sol en marbre et un sol beige.
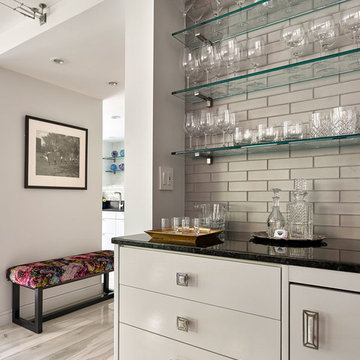
A stylish home wet bar in the primary entertaining and living space.
Photography courtesy of Jeffrey Totaro.
Cette photo montre un petit bar de salon avec évier linéaire moderne avec un placard à porte plane, des portes de placard blanches, un plan de travail en quartz, une crédence grise, un sol beige, plan de travail noir, une crédence en carreau de porcelaine et un sol en carrelage de porcelaine.
Cette photo montre un petit bar de salon avec évier linéaire moderne avec un placard à porte plane, des portes de placard blanches, un plan de travail en quartz, une crédence grise, un sol beige, plan de travail noir, une crédence en carreau de porcelaine et un sol en carrelage de porcelaine.
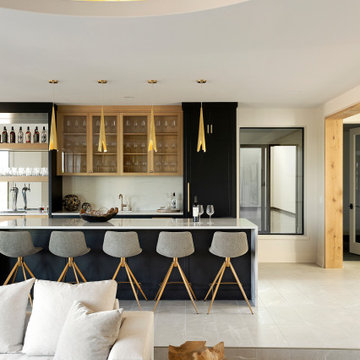
The lower level of your home will never be an afterthought when you build with our team. Our recent Artisan home featured lower level spaces for every family member to enjoy including an athletic court, home gym, video game room, sauna, and walk-in wine display. Cut out the wasted space in your home by incorporating areas that your family will actually use!
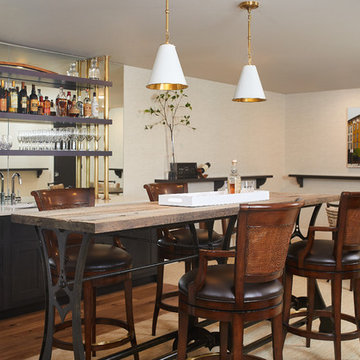
The lower level is the perfect space to host a party or to watch the game. The bar is set off by dark cabinets, a mirror backsplash, and brass accents. The table serves as the perfect spot for a poker game or a board game.
Photographer: Ashley Avila Photography
Interior Design: Vision Interiors by Visbeen
Builder: Joel Peterson Homes
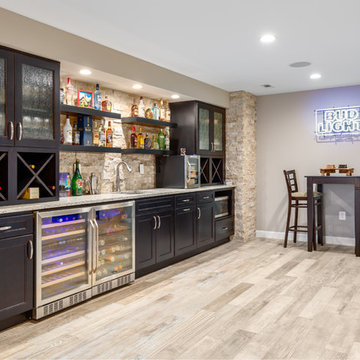
Renee Alexander
Inspiration pour un grand bar de salon linéaire design en bois foncé avec des tabourets, un évier encastré, un placard à porte shaker, un plan de travail en granite, une crédence marron, une crédence en travertin, un sol en carrelage de porcelaine, un sol beige et un plan de travail gris.
Inspiration pour un grand bar de salon linéaire design en bois foncé avec des tabourets, un évier encastré, un placard à porte shaker, un plan de travail en granite, une crédence marron, une crédence en travertin, un sol en carrelage de porcelaine, un sol beige et un plan de travail gris.
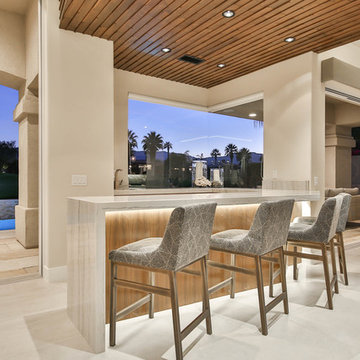
Trent Teigen
Cette image montre un bar de salon design en U de taille moyenne avec des tabourets, un évier encastré, un plan de travail en quartz, un sol en carrelage de porcelaine et un sol beige.
Cette image montre un bar de salon design en U de taille moyenne avec des tabourets, un évier encastré, un plan de travail en quartz, un sol en carrelage de porcelaine et un sol beige.
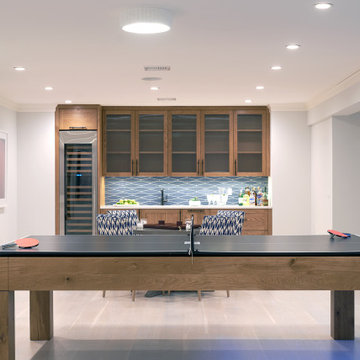
Idées déco pour un grand bar de salon avec évier linéaire bord de mer en bois brun avec un évier encastré, un placard à porte vitrée, une crédence bleue, une crédence en carreau de porcelaine, un sol beige et un plan de travail blanc.
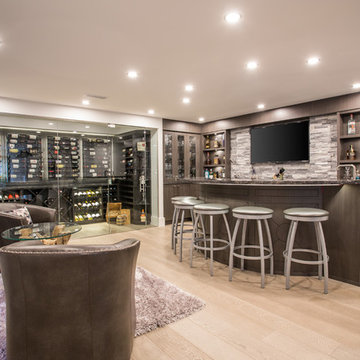
Phillip Cocker Photography
The Decadent Adult Retreat! Bar, Wine Cellar, 3 Sports TV's, Pool Table, Fireplace and Exterior Hot Tub.
A custom bar was designed my McCabe Design & Interiors to fit the homeowner's love of gathering with friends and entertaining whilst enjoying great conversation, sports tv, or playing pool. The original space was reconfigured to allow for this large and elegant bar. Beside it, and easily accessible for the homeowner bartender is a walk-in wine cellar. Custom millwork was designed and built to exact specifications including a routered custom design on the curved bar. A two-tiered bar was created to allow preparation on the lower level. Across from the bar, is a sitting area and an electric fireplace. Three tv's ensure maximum sports coverage. Lighting accents include slims, led puck, and rope lighting under the bar. A sonas and remotely controlled lighting finish this entertaining haven.
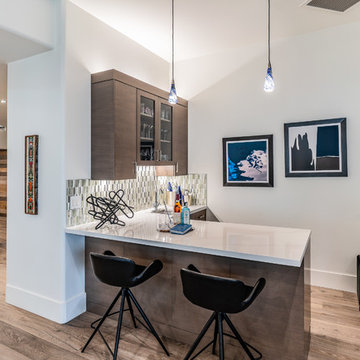
Cozy warm modern bar
Pat Kofahl, Photographer
Idées déco pour un petit bar de salon avec évier moderne en L avec un évier encastré, un placard à porte plane, des portes de placard grises, un plan de travail en quartz modifié, une crédence grise, une crédence en carreau de verre, parquet clair, un sol beige et un plan de travail blanc.
Idées déco pour un petit bar de salon avec évier moderne en L avec un évier encastré, un placard à porte plane, des portes de placard grises, un plan de travail en quartz modifié, une crédence grise, une crédence en carreau de verre, parquet clair, un sol beige et un plan de travail blanc.
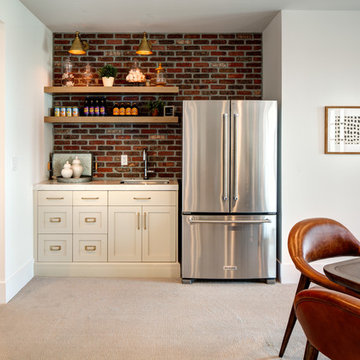
Réalisation d'un bar de salon avec évier linéaire style shabby chic de taille moyenne avec un évier posé, un placard à porte shaker, des portes de placard blanches, plan de travail en marbre, une crédence rouge, une crédence en brique, moquette, un sol beige et un plan de travail multicolore.
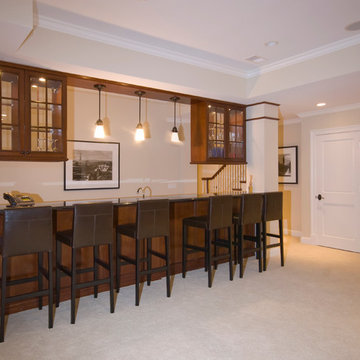
Idées déco pour un bar de salon parallèle classique en bois foncé de taille moyenne avec des tabourets, un placard à porte vitrée, un plan de travail en granite, moquette et un sol beige.
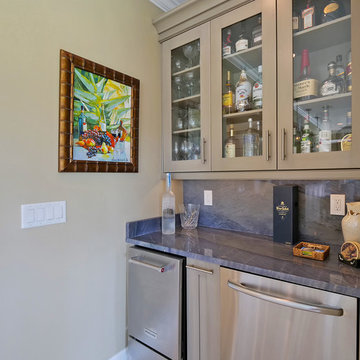
Wet Bar – Cabinetry by Kitchen Craft – Frameless full overlay with New Haven Door Style – Portobello Finish
Idées déco pour un petit bar de salon exotique avec un sol en carrelage de porcelaine, un sol beige, un placard à porte plane, des portes de placard beiges, plan de travail en marbre et un plan de travail bleu.
Idées déco pour un petit bar de salon exotique avec un sol en carrelage de porcelaine, un sol beige, un placard à porte plane, des portes de placard beiges, plan de travail en marbre et un plan de travail bleu.

Cette photo montre un bar de salon sans évier linéaire chic de taille moyenne avec aucun évier ou lavabo, un placard avec porte à panneau surélevé, des portes de placard blanches, un plan de travail en quartz modifié, une crédence beige, une crédence en carreau de porcelaine, un sol en carrelage de porcelaine, un sol beige et un plan de travail gris.
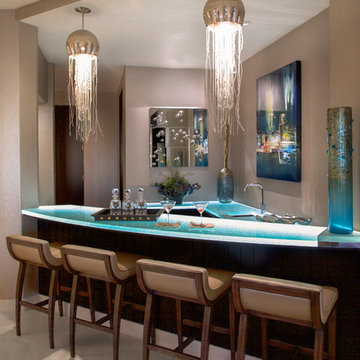
Réalisation d'un bar de salon méditerranéen avec des tabourets, un évier encastré, un plan de travail en verre, un sol beige et un plan de travail turquoise.
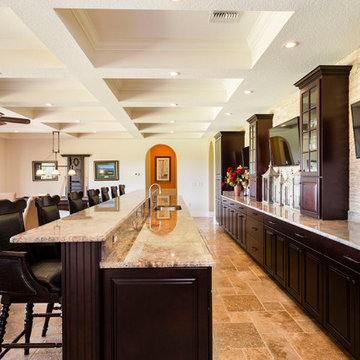
Open concept almost full kitchen (no stove), seating, game room and home theater behind thee bar. Reunion Resort
Kissimmee FL
Landmark Custom Builder & Remodeling
Home currently for sale contact Maria Wood (352) 217-7394 for details
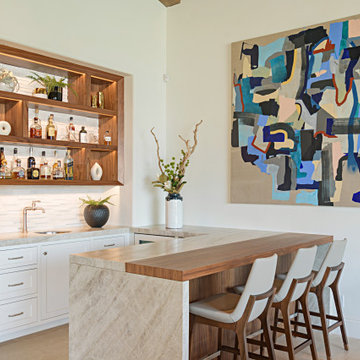
Modern Mediterranean open bar with a combination of walnut wood and antiqued Taj Mahal Quartz Stone. White Marble 3 dimensional stone backspash. The walnut wood shelves are edge lit with LED strips. Furniture and decor by Clutch Modern
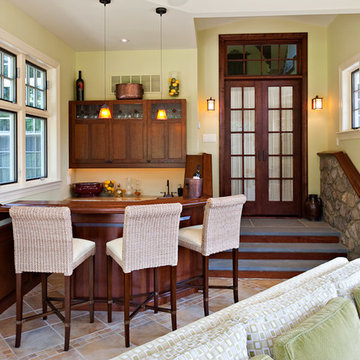
John M. Lewis Photography
Réalisation d'un bar de salon tradition en U et bois foncé de taille moyenne avec des tabourets, un évier encastré, un placard à porte shaker, un plan de travail en bois, un sol en carrelage de céramique et un sol beige.
Réalisation d'un bar de salon tradition en U et bois foncé de taille moyenne avec des tabourets, un évier encastré, un placard à porte shaker, un plan de travail en bois, un sol en carrelage de céramique et un sol beige.

Our Carmel design-build studio was tasked with organizing our client’s basement and main floor to improve functionality and create spaces for entertaining.
In the basement, the goal was to include a simple dry bar, theater area, mingling or lounge area, playroom, and gym space with the vibe of a swanky lounge with a moody color scheme. In the large theater area, a U-shaped sectional with a sofa table and bar stools with a deep blue, gold, white, and wood theme create a sophisticated appeal. The addition of a perpendicular wall for the new bar created a nook for a long banquette. With a couple of elegant cocktail tables and chairs, it demarcates the lounge area. Sliding metal doors, chunky picture ledges, architectural accent walls, and artsy wall sconces add a pop of fun.
On the main floor, a unique feature fireplace creates architectural interest. The traditional painted surround was removed, and dark large format tile was added to the entire chase, as well as rustic iron brackets and wood mantel. The moldings behind the TV console create a dramatic dimensional feature, and a built-in bench along the back window adds extra seating and offers storage space to tuck away the toys. In the office, a beautiful feature wall was installed to balance the built-ins on the other side. The powder room also received a fun facelift, giving it character and glitz.
---
Project completed by Wendy Langston's Everything Home interior design firm, which serves Carmel, Zionsville, Fishers, Westfield, Noblesville, and Indianapolis.
For more about Everything Home, see here: https://everythinghomedesigns.com/
To learn more about this project, see here:
https://everythinghomedesigns.com/portfolio/carmel-indiana-posh-home-remodel
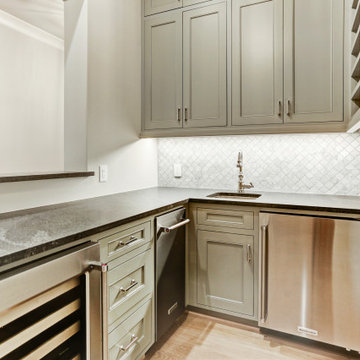
Inspiration pour un bar de salon avec évier en L de taille moyenne avec un évier encastré, un placard avec porte à panneau encastré, des portes de placards vertess, une crédence grise, une crédence en mosaïque, parquet clair et un sol beige.
Idées déco de bars de salon beiges avec un sol beige
6