Idées déco de bars de salon classiques avec un placard à porte affleurante
Trier par :
Budget
Trier par:Populaires du jour
201 - 220 sur 773 photos
1 sur 3
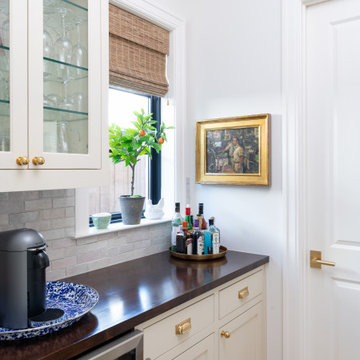
Aménagement d'un bar de salon sans évier parallèle classique avec un placard à porte affleurante, un plan de travail en bois, une crédence en carrelage métro et parquet clair.
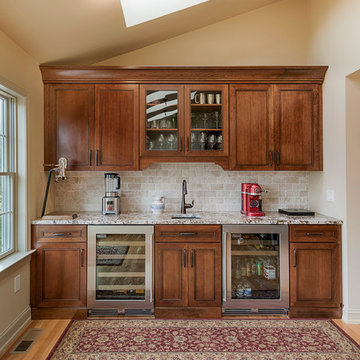
Buffet in the dining room was designed to match the kitchen. Undermount bar sink has glass door above to highlight glassware. Cherry cabinetry, granite countertops and brick-style tile backsplash. JennAir wine cooler and under-counter refrigerator with glass doors.
#MorrisBlackDesigns
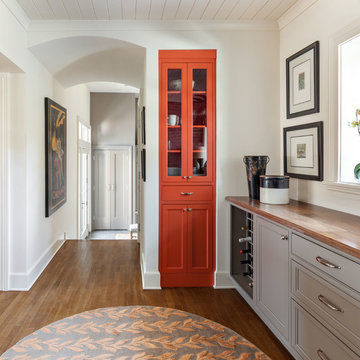
Cette photo montre un bar de salon chic avec un placard à porte affleurante, des portes de placard grises, un plan de travail en bois et un sol en bois brun.
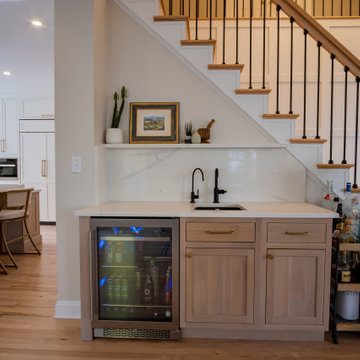
Main Line Kitchen Design’s unique business model allows our customers to work with the most experienced designers and get the most competitive kitchen cabinet pricing..
.
How can Main Line Kitchen Design offer both the best kitchen designs along with the most competitive kitchen cabinet pricing? Our expert kitchen designers meet customers by appointment only in our offices, instead of a large showroom open to the general public. We display the cabinet lines we sell under glass countertops so customers can see how our cabinetry is constructed. Customers can view hundreds of sample doors and and sample finishes and see 3d renderings of their future kitchen on flat screen TV’s. But we do not waste our time or our customers money on showroom extras that are not essential. Nor are we available to assist people who want to stop in and browse. We pass our savings onto our customers and concentrate on what matters most. Designing great kitchens!
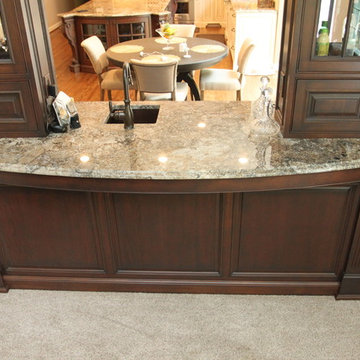
Idée de décoration pour un bar de salon avec évier linéaire tradition en bois foncé de taille moyenne avec un évier encastré, un placard à porte affleurante, un plan de travail en granite et un sol en bois brun.
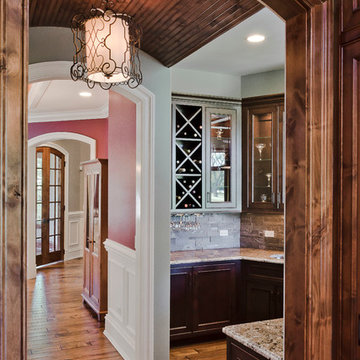
Inspiration pour un bar de salon traditionnel en bois brun avec un placard à porte affleurante, un plan de travail en granite, une crédence beige, une crédence en carrelage de pierre et un sol en bois brun.
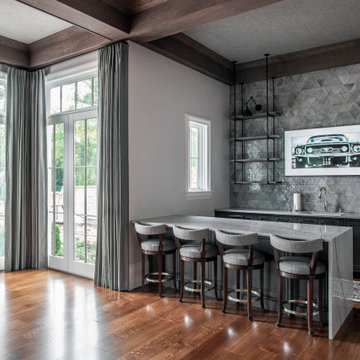
Aménagement d'un bar de salon avec évier classique en U de taille moyenne avec un évier encastré, un placard à porte affleurante, des portes de placard grises, un plan de travail en quartz, une crédence grise, une crédence en céramique, parquet foncé, un sol marron et un plan de travail gris.
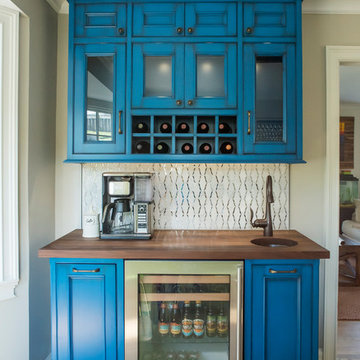
Cette image montre un bar de salon parallèle traditionnel de taille moyenne avec un évier encastré, un placard à porte affleurante, des portes de placard bleues, un plan de travail en bois et une crédence blanche.
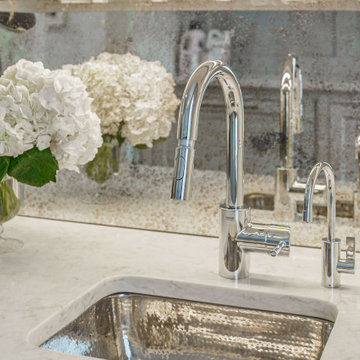
Built in custom beverage station.
Inspiration pour un petit bar de salon avec évier parallèle traditionnel avec un évier encastré, un placard à porte affleurante, des portes de placard grises, plan de travail en marbre, une crédence multicolore, une crédence miroir, parquet clair, un sol marron et un plan de travail blanc.
Inspiration pour un petit bar de salon avec évier parallèle traditionnel avec un évier encastré, un placard à porte affleurante, des portes de placard grises, plan de travail en marbre, une crédence multicolore, une crédence miroir, parquet clair, un sol marron et un plan de travail blanc.
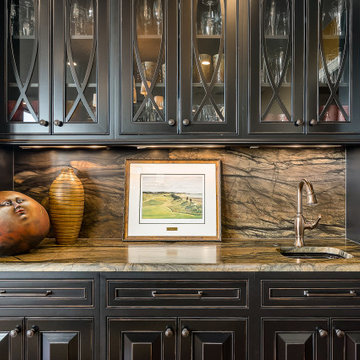
A custom designed wet bar that was hand made by Amish carpenters. Unique applied wood mouldings accent the glass front cabinets creating a central focal point.
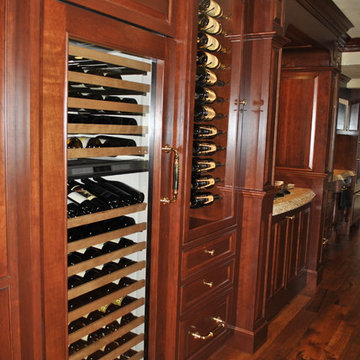
This stunning custom bar is sure to be envied at your next gathering. The attention to detail and craftsmanship are front and center in this spectacular home bar.
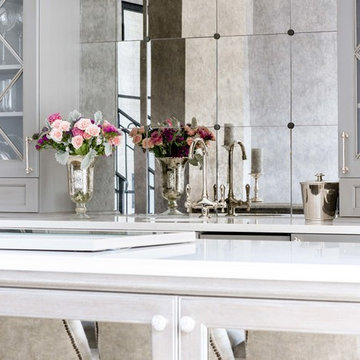
The bar is adjacent to the dining room and incorporates a long buffet for serving that parallels the dining table. Glasses are stored in glass-front cabinets in close proximity to the dining and living room.
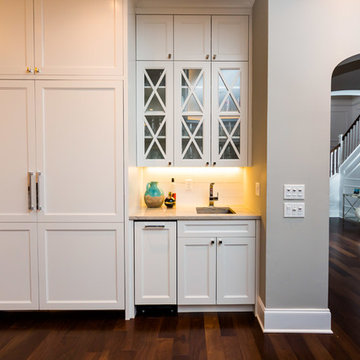
Elegant French home seamlessly combining the traditional and contemporary. The 3,050 SF home contains three bedrooms each with its own bath. The master retreat has lanai access and a sumptuous marble bath. A fourth, first-floor bedroom, can be used as a guest suite, study or parlor. The traditional floor plan is made contemporary by sleek, streamlined finishes and modern touches such as recessed LED lighting, beautiful trimwork and a gray/white color scheme. A dramatic two-story foyer with wrap-around balcony leads into the open-concept great room and kitchen area, complete with wet bar, butler's pantry and commercial-grade Thermador appliances. The outdoor living area is an entertainer's dream with pool, paving stones and a custom outdoor kitchen. Photo credit: Deremer Studios
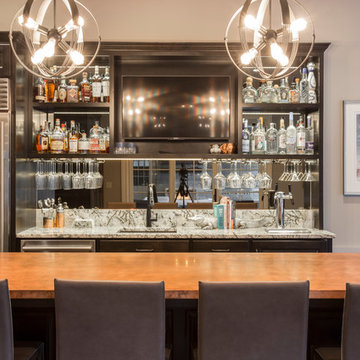
Idée de décoration pour un très grand bar de salon avec évier tradition en U et bois foncé avec un évier encastré, un placard à porte affleurante, un plan de travail en quartz modifié, une crédence miroir, un sol en bois brun, un sol marron et un plan de travail multicolore.
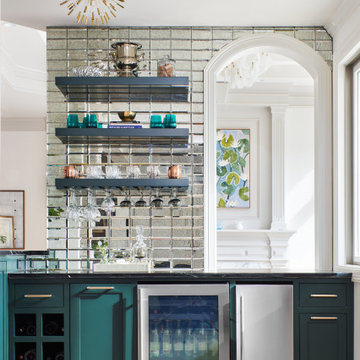
Across from the kitchen lies a strategically placed wet bar, separating the breakfast banquette from the main living area. Finished in matching emerald cabinets and antique mirror tile backsplash, the bar features a wine fridge, ice maker, and dual pass-throughs to the living room and patio for easy cocktail delivery.
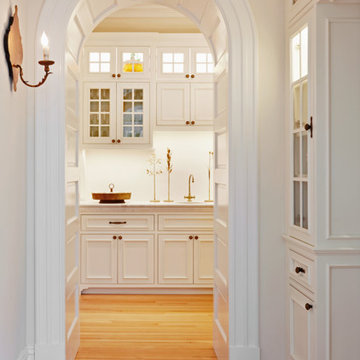
Architect: Dan Ensminger
Photography: Kip Dawkins
Idée de décoration pour un bar de salon tradition avec un placard à porte affleurante.
Idée de décoration pour un bar de salon tradition avec un placard à porte affleurante.
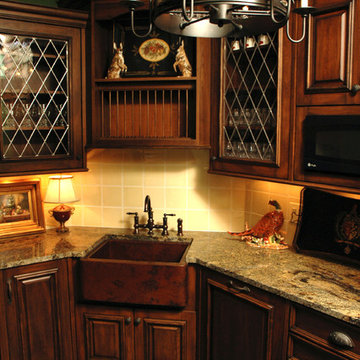
English-style pub that Her Majesty would be proud of. An authentic bar (straight from England) was the starting point for the design, then the areas beyond that include several vignette-style sitting areas, a den with a rustic fireplace, a wine cellar, a kitchenette, two bathrooms, an even a hidden home gym.
Neal's Design Remodel
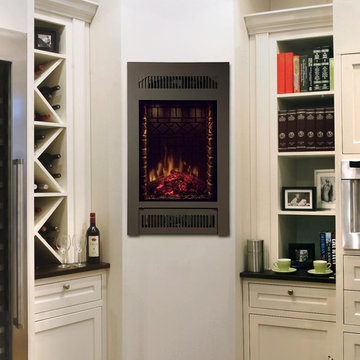
Cette image montre un petit bar de salon avec évier linéaire traditionnel avec un placard à porte affleurante, des portes de placard blanches et un plan de travail en granite.
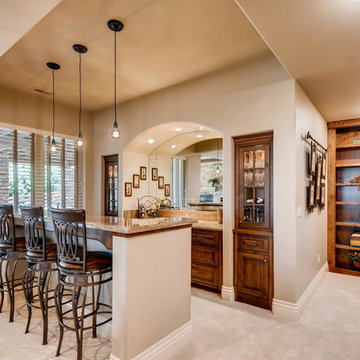
What a wonderful place to escape to! This wet bar is beautifully designed, and functional as well.
Cette image montre un bar de salon avec évier parallèle traditionnel en bois brun avec un évier encastré, un placard à porte affleurante, un plan de travail en granite, une crédence beige, une crédence en dalle de pierre, moquette et un sol beige.
Cette image montre un bar de salon avec évier parallèle traditionnel en bois brun avec un évier encastré, un placard à porte affleurante, un plan de travail en granite, une crédence beige, une crédence en dalle de pierre, moquette et un sol beige.
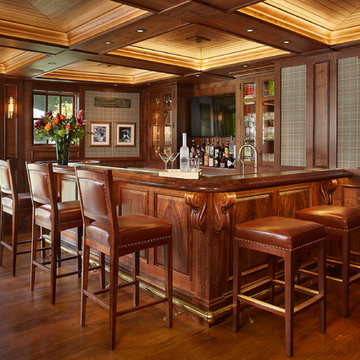
Peter Medilek
Cette photo montre un bar de salon avec évier chic en L et bois foncé de taille moyenne avec un évier encastré, un placard à porte affleurante, un plan de travail en cuivre, une crédence en céramique et parquet foncé.
Cette photo montre un bar de salon avec évier chic en L et bois foncé de taille moyenne avec un évier encastré, un placard à porte affleurante, un plan de travail en cuivre, une crédence en céramique et parquet foncé.
Idées déco de bars de salon classiques avec un placard à porte affleurante
11