Idées déco de bars de salon contemporains avec une crédence marron
Trier par :
Budget
Trier par:Populaires du jour
121 - 140 sur 335 photos
1 sur 3
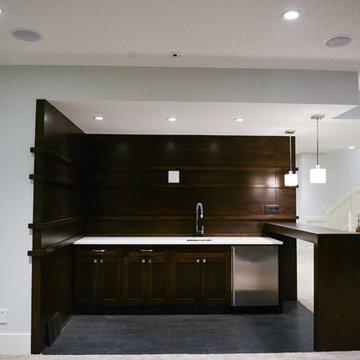
Inspiration pour un grand bar de salon design en L et bois foncé avec des tabourets, un évier encastré, un placard avec porte à panneau encastré, un plan de travail en surface solide, une crédence marron, une crédence en bois, un sol en vinyl et un sol gris.
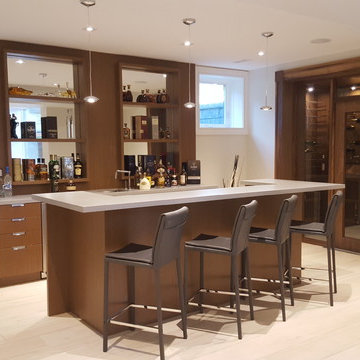
Idées déco pour un grand bar de salon contemporain en L et bois foncé avec des tabourets, un évier encastré, un placard à porte plane, un plan de travail en surface solide, une crédence marron, une crédence en bois, parquet clair et un sol beige.
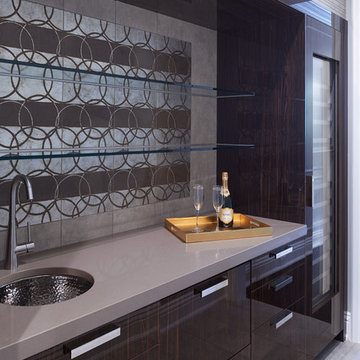
Silver and gold Patina mosaic tile grounded by a stone subway tile along with a Sub-zero Wolf wine cooler
Idée de décoration pour un grand bar de salon avec évier linéaire design en bois foncé avec un évier encastré, un placard à porte plane, un plan de travail en béton, une crédence marron, un sol en carrelage de porcelaine et un sol gris.
Idée de décoration pour un grand bar de salon avec évier linéaire design en bois foncé avec un évier encastré, un placard à porte plane, un plan de travail en béton, une crédence marron, un sol en carrelage de porcelaine et un sol gris.
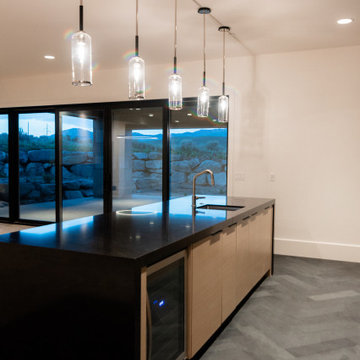
Aménagement d'un bar de salon avec évier parallèle contemporain de taille moyenne avec un évier encastré, un placard à porte plane, des portes de placard marrons, un plan de travail en quartz modifié, une crédence marron, une crédence en bois, un sol en ardoise, un sol noir et plan de travail noir.
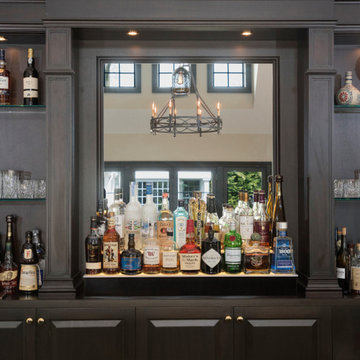
Designed with a dark stain to contrast with the lighter tones of the surrounding interior, this new residential bar becomes the focal point of the living room space. Great for entertaining friends and family, the clean design speaks for itself without the need to be adorned with details.
For more about this project visit our website
wlkitchenandhome.com
#hometohave #eleganthome #homebar #classicbar #barathome #custombar #interiorsofinsta #houseinteriors #customhomedesign #uniqueinteriors #interiordesign #ourluxuryhouses #luxuryrooms #luxuryliving #contemporarydesign #entertainmentroom #interiorsdesigners #interiorluxury #mansion #luxeinteriors #basement #homeremodeling #barinterior #newjerseydesign #njdesigner #homedrinking #homedrinkingcabinet #houzz
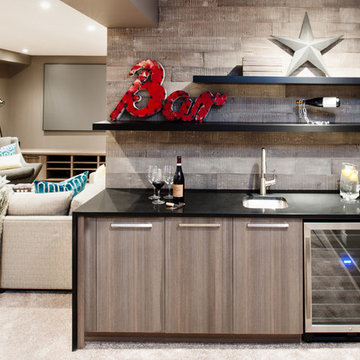
David Watt Photography
Exemple d'un bar de salon avec évier linéaire tendance en bois brun de taille moyenne avec un évier encastré, un placard à porte plane, un plan de travail en surface solide, une crédence marron, moquette et une crédence en bois.
Exemple d'un bar de salon avec évier linéaire tendance en bois brun de taille moyenne avec un évier encastré, un placard à porte plane, un plan de travail en surface solide, une crédence marron, moquette et une crédence en bois.
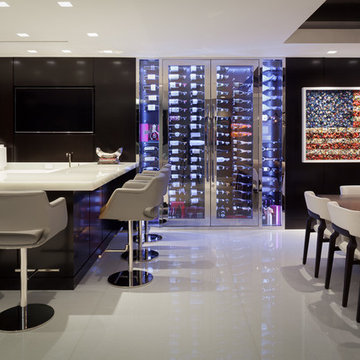
•Photo by Argonaut Architectural•
Réalisation d'un grand bar de salon avec évier design en L et bois foncé avec un évier encastré, un placard à porte plane, un plan de travail en quartz, une crédence marron, une crédence en bois, un sol en marbre et un sol blanc.
Réalisation d'un grand bar de salon avec évier design en L et bois foncé avec un évier encastré, un placard à porte plane, un plan de travail en quartz, une crédence marron, une crédence en bois, un sol en marbre et un sol blanc.
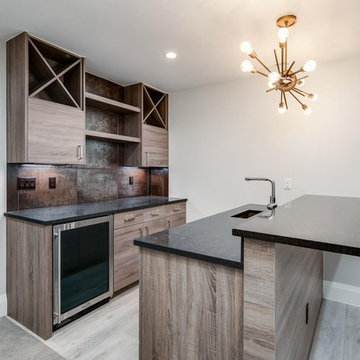
An eye for design: This gorgeous new-build duplex in Cherry Creek is outfitted with sleek, contemporary cabinets throughout the home.
Basement bar features Crystal Cabinets: Spokane Cannella Rustik textured laminate.
Design by Sandra Howe, BKC Kitchen and Bath, Wiggs Custom Homes and Christine Hunter Designs.
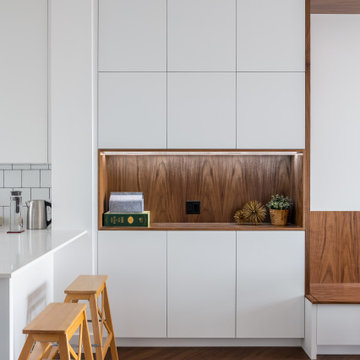
Inspiration pour un bar de salon sans évier linéaire design de taille moyenne avec un placard à porte plane, des portes de placard blanches, un plan de travail en bois, une crédence marron, une crédence en bois, sol en stratifié, un sol marron et un plan de travail marron.
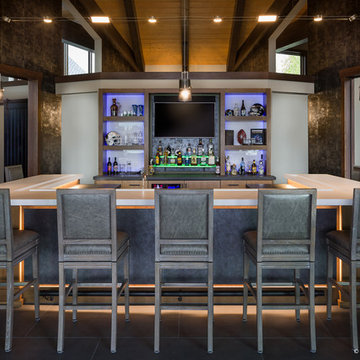
Preliminary designs and finished pieces for a beautiful custom home we contributed to in 2018. The basic layout and specifications were provided, we designed and created the finished product.
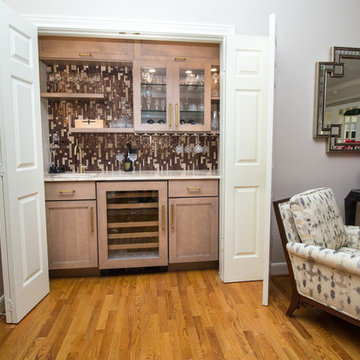
Designed By: Robby & Lisa Griffin
Photios By: Desired Photo
Cette image montre un petit bar de salon avec évier linéaire design avec un évier encastré, un placard à porte shaker, des portes de placard beiges, plan de travail en marbre, une crédence marron, une crédence en carreau de verre, parquet clair et un sol marron.
Cette image montre un petit bar de salon avec évier linéaire design avec un évier encastré, un placard à porte shaker, des portes de placard beiges, plan de travail en marbre, une crédence marron, une crédence en carreau de verre, parquet clair et un sol marron.
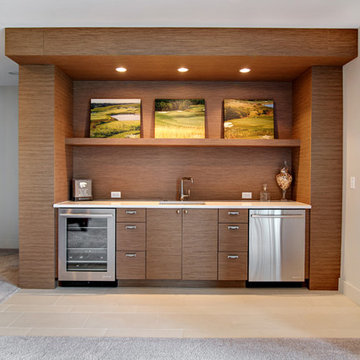
Sigle Photography & Michael Henry Photography
Cette photo montre un bar de salon avec évier linéaire tendance en bois brun de taille moyenne avec un évier encastré, un placard à porte plane, un plan de travail en quartz modifié, une crédence marron et un sol en carrelage de céramique.
Cette photo montre un bar de salon avec évier linéaire tendance en bois brun de taille moyenne avec un évier encastré, un placard à porte plane, un plan de travail en quartz modifié, une crédence marron et un sol en carrelage de céramique.
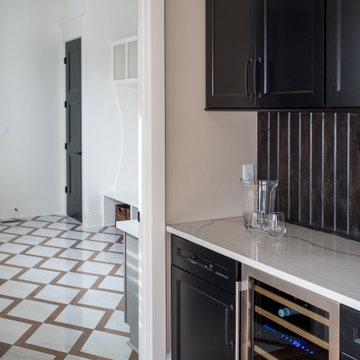
We redesigned the entire home, layout, and chose the furniture. The palette is neutral with black accents and an interplay of textures and patterns. We wanted to make the best use of the space and designed with functionality as a priority.
––– Project completed by Wendy Langston's Everything Home interior design firm, which serves Carmel, Zionsville, Fishers, Westfield, Noblesville, and Indianapolis.
For more about Everything Home, click here: https://everythinghomedesigns.com/
To learn more about this project, click here:
https://everythinghomedesigns.com/portfolio/zionsville-new-construction/

Réalisation d'un bar de salon design en L et bois brun de taille moyenne avec des tabourets, un évier encastré, un placard à porte shaker, un plan de travail en quartz modifié, une crédence marron, une crédence en brique, un sol en bois brun, un sol marron et un plan de travail beige.
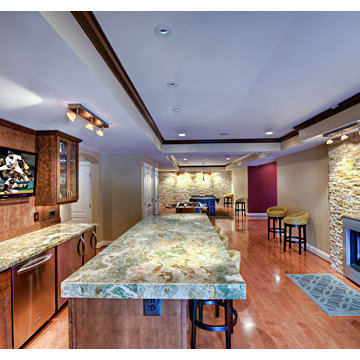
A striking onyx countertop becomes the focal point of the basement bar. Combined with with natural stone, rich woods, and bold colors, the basement has a transitional feel.
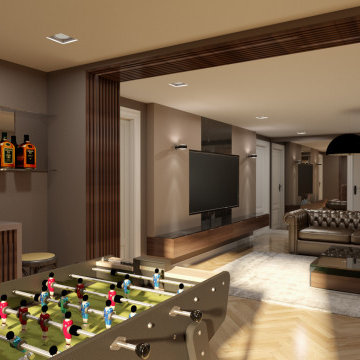
Exemple d'un bar de salon sans évier linéaire tendance en bois foncé de taille moyenne avec plan de travail en marbre, une crédence marron, une crédence en bois, parquet clair, un sol marron et un plan de travail marron.
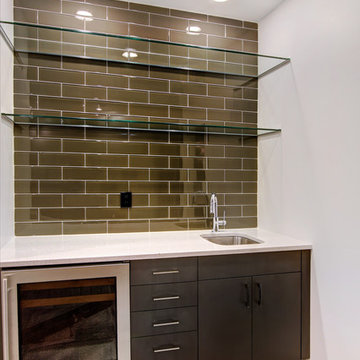
2016 DragonFly 360 Imaging
Aménagement d'un petit bar de salon avec évier linéaire contemporain en bois foncé avec un évier encastré, un placard à porte plane, un plan de travail en quartz modifié, une crédence marron, une crédence en carrelage métro et moquette.
Aménagement d'un petit bar de salon avec évier linéaire contemporain en bois foncé avec un évier encastré, un placard à porte plane, un plan de travail en quartz modifié, une crédence marron, une crédence en carrelage métro et moquette.
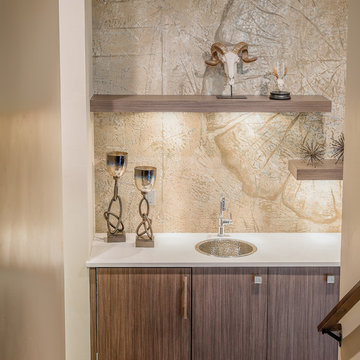
Réalisation d'un bar de salon avec évier linéaire design en bois brun avec un évier encastré, un placard à porte plane, un plan de travail en quartz, une crédence marron, une crédence en dalle de pierre, sol en béton ciré et un sol marron.

The basement in this home sat unused for years. Cinder block windows did a poor job of brightening the space. Linoleum floors were outdated years ago. The bar was a brick and mortar monster.
The remodeling design began with a new centerpiece – a gas fireplace to warm up cold Minnesota evenings. It features custom brickwork enclosing the energy efficient firebox.
New energy-efficient egress windows can be opened to allow cross ventilation, while keeping the room cozy. A dramatic improvement over cinder block glass.
A new wet bar was added, featuring Oak Wood cabinets and Granite countertops. Note the custom tile work behind the stainless steel sink. The bar itself uses the same materials, creating comfortable seating for three.
Finally, the use of in-ceiling down lights adds a single “color” of light, making the entire room both bright and warm. The before and after photos tell the whole story.
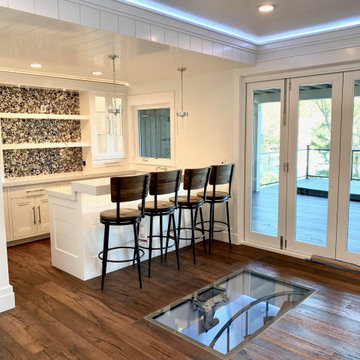
Custom-designed contemporary home bar with wooden barstools, glass cabinets, pendant lighting, custom tile, and glass trap door to wine cellar in Lake Arrowhead, California.
Idées déco de bars de salon contemporains avec une crédence marron
7