Idées déco de bars de salon en bois brun avec un placard à porte vitrée
Trier par :
Budget
Trier par:Populaires du jour
61 - 80 sur 413 photos
1 sur 3

Ross Chandler Photography
Working closely with the builder, Bob Schumacher, and the home owners, Patty Jones Design selected and designed interior finishes for this custom lodge-style home in the resort community of Caldera Springs. This 5000+ sq ft home features premium finishes throughout including all solid slab counter tops, custom light fixtures, timber accents, natural stone treatments, and much more.
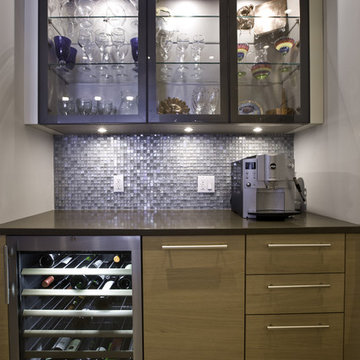
Cette image montre un bar de salon design en bois brun avec un placard à porte vitrée et une crédence bleue.
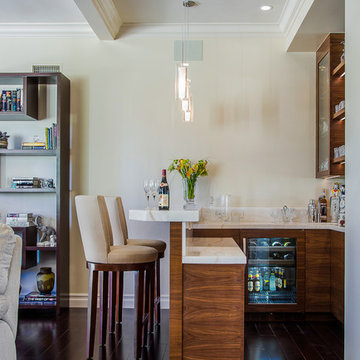
The wood is a flat-cut walnut, run horizontally. The bar was redesigned in the same wood with onyx countertops. The open shelves are embedded with LED lighting.
We also designed a custom walnut display unit for the clients books and collectibles as well as four cocktail table /ottomans that can easily be rearranged to allow for the recliners.
New dark wood floors were installed and a custom wool and silk area rug was designed that ties all the pieces together.
We designed a new coffered ceiling with lighting in each bay. And built out the fireplace with dimensional tile to the ceiling.
The color scheme was kept intentionally monochromatic to show off the different textures with the only color being touches of blue in the pillows and accessories to pick up the art glass.
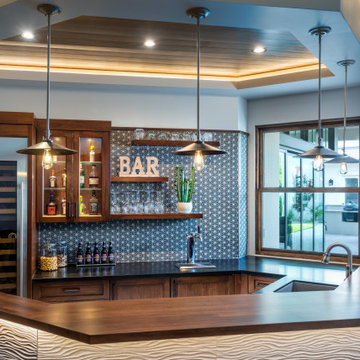
Aménagement d'un bar de salon avec évier montagne en U et bois brun de taille moyenne avec un placard à porte vitrée, un plan de travail en stéatite, une crédence multicolore, une crédence en mosaïque, un sol en bois brun, un sol marron, plan de travail noir et un évier encastré.
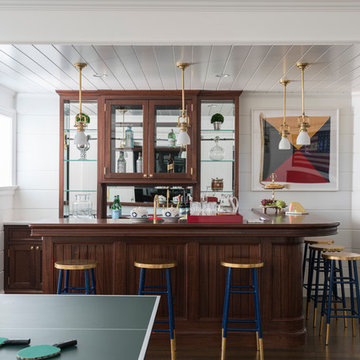
Set against the shiplap paneling of the recreation room walls, an L-shaped rift-sawn mahogany wet bar curves statuesquely into the hall accommodating a resort-like service station between the counter and glass-and-mirror-shelved hutch that any mixologist could get behind.
James Merrell Photography
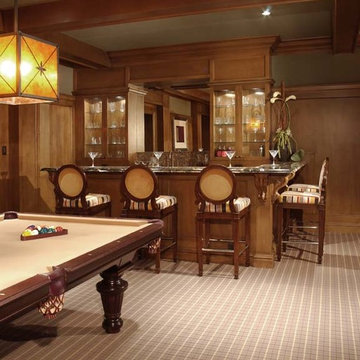
John Stillman
Exemple d'un bar de salon chic en L et bois brun de taille moyenne avec des tabourets, un plan de travail en granite, une crédence multicolore, un placard à porte vitrée, moquette et un sol marron.
Exemple d'un bar de salon chic en L et bois brun de taille moyenne avec des tabourets, un plan de travail en granite, une crédence multicolore, un placard à porte vitrée, moquette et un sol marron.
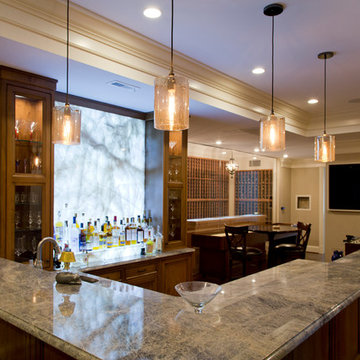
Nichole Kennelly Photography
Cette photo montre un grand bar de salon chic en U et bois brun avec des tabourets, un évier encastré, un placard à porte vitrée, un plan de travail en granite, une crédence en dalle de pierre, un sol en bois brun et un sol marron.
Cette photo montre un grand bar de salon chic en U et bois brun avec des tabourets, un évier encastré, un placard à porte vitrée, un plan de travail en granite, une crédence en dalle de pierre, un sol en bois brun et un sol marron.

Unfinishes lower level gets an amazing face lift to a Prairie style inspired meca
Photos by Stuart Lorenz Photograpghy
Cette image montre un bar de salon craftsman en U et bois brun de taille moyenne avec un sol en carrelage de céramique, des tabourets, un placard à porte vitrée, un plan de travail en bois, un sol multicolore et un plan de travail marron.
Cette image montre un bar de salon craftsman en U et bois brun de taille moyenne avec un sol en carrelage de céramique, des tabourets, un placard à porte vitrée, un plan de travail en bois, un sol multicolore et un plan de travail marron.
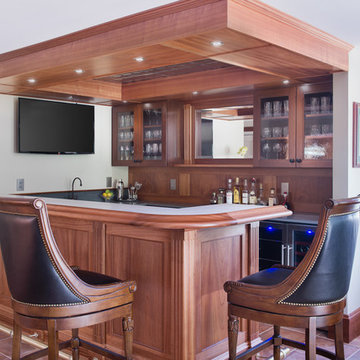
Cette image montre un bar de salon traditionnel en bois brun avec des tabourets, un placard à porte vitrée, une crédence en bois et un sol marron.

Paint by Sherwin Williams
Body Color - Wool Skein - SW 6148
Flex Suite Color - Universal Khaki - SW 6150
Downstairs Guest Suite Color - Silvermist - SW 7621
Downstairs Media Room Color - Quiver Tan - SW 6151
Exposed Beams & Banister Stain - Northwood Cabinets - Custom Truffle Stain
Gas Fireplace by Heat & Glo
Flooring & Tile by Macadam Floor & Design
Hardwood by Shaw Floors
Hardwood Product Kingston Oak in Tapestry
Carpet Products by Dream Weaver Carpet
Main Level Carpet Cosmopolitan in Iron Frost
Beverage Station Backsplash by Glazzio Tiles
Tile Product - Versailles Series in Dusty Trail Arabesque Mosaic
Beverage Centers by U-Line Corporation
Refrigeration Products - U-Line Corporation
Slab Countertops by Wall to Wall Stone Corp
Main Level Granite Product Colonial Cream
Downstairs Quartz Product True North Silver Shimmer
Windows by Milgard Windows & Doors
Window Product Style Line® Series
Window Supplier Troyco - Window & Door
Window Treatments by Budget Blinds
Lighting by Destination Lighting
Interior Design by Creative Interiors & Design
Custom Cabinetry & Storage by Northwood Cabinets
Customized & Built by Cascade West Development
Photography by ExposioHDR Portland
Original Plans by Alan Mascord Design Associates
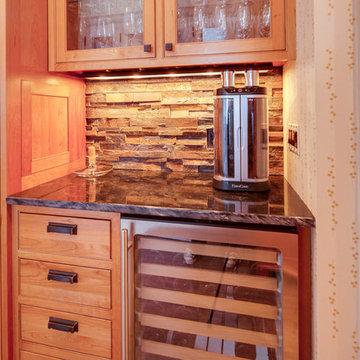
Aménagement d'un petit bar de salon linéaire classique en bois brun avec un placard à porte vitrée, un plan de travail en granite, une crédence marron et une crédence en carreau briquette.
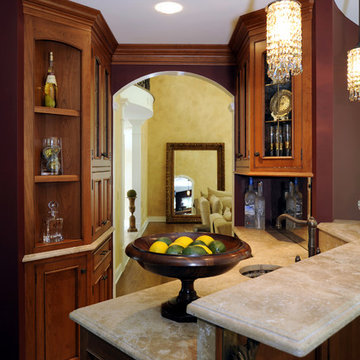
Wet bar custom designed to fit hall space between living room and parlor.
Réalisation d'un petit bar de salon parallèle méditerranéen en bois brun avec des tabourets, un placard à porte vitrée, un sol en carrelage de porcelaine, un plan de travail en calcaire et une crédence miroir.
Réalisation d'un petit bar de salon parallèle méditerranéen en bois brun avec des tabourets, un placard à porte vitrée, un sol en carrelage de porcelaine, un plan de travail en calcaire et une crédence miroir.
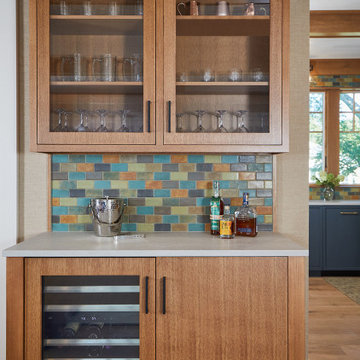
Rift cut white oak cabinetry from Grabill Cabinets is used for this kitchen bar area. A wine refrigerator keeps wine at the perfect temperature for guests.

The owners engaged us to conduct a full house renovation to bring this historic stone mansion back to its former glory. One of the highest priorities was updating the main floor’s more public spaces which serve as the diplomat's primary representation areas where special events are hosted.
Worn wall-to-wall carpet was removed revealing original oak hardwood floors that were sanded and refinished with an Early American stain. Great attention to detail was given to the selection, customization and installation of new drapes, carpets and runners all of which had to complement the home’s existing antique furniture. The striking red runner gives new life to the grand hall and winding staircase and makes quite an impression upon entering the property. New ceilings, medallions, chandeliers and a fresh coat of paint elevate the spaces to their fullest potential. A customized bar was added to an adjoining sunroom that serves as spillover space for formal events and a more intimate setting for casual gatherings.
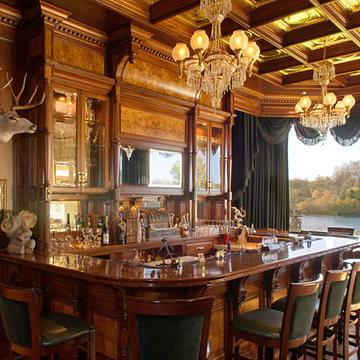
Cette image montre un très grand bar de salon traditionnel en bois brun et U avec des tabourets, un placard à porte vitrée, un plan de travail en bois, une crédence multicolore, une crédence miroir, un sol en bois brun et un plan de travail marron.
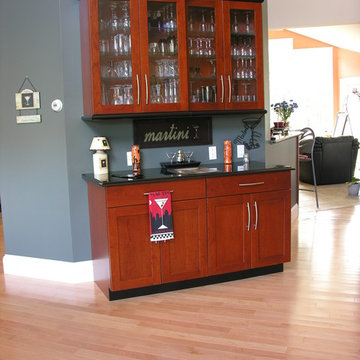
Aménagement d'un bar de salon avec évier linéaire classique en bois brun de taille moyenne avec aucun évier ou lavabo, un placard à porte vitrée, un plan de travail en surface solide et parquet clair.
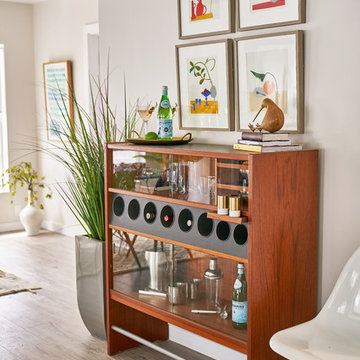
Inspiration pour un petit bar de salon avec évier linéaire vintage en bois brun avec aucun évier ou lavabo, un placard à porte vitrée, un plan de travail en bois, parquet clair, un sol beige et un plan de travail marron.
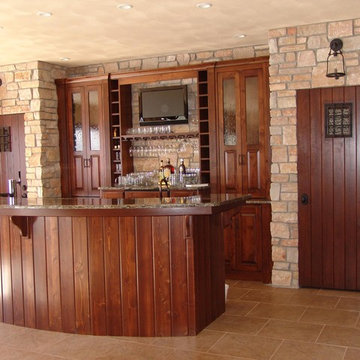
Custom Home Electronics Design and Installation by Suess Electronics - Northeast Wisconsin
Idée de décoration pour un grand bar de salon avec évier parallèle craftsman en bois brun avec un placard à porte vitrée, un plan de travail en granite, une crédence beige et un sol en carrelage de céramique.
Idée de décoration pour un grand bar de salon avec évier parallèle craftsman en bois brun avec un placard à porte vitrée, un plan de travail en granite, une crédence beige et un sol en carrelage de céramique.
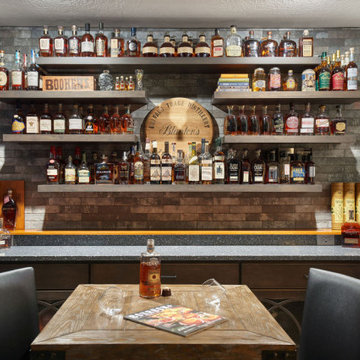
Design-Build custom cabinetry and shelving for storage and display of extensive bourbon collection.
Cambria engineered quartz counterop - Parys w/ridgeline edge
DuraSupreme maple cabinetry - Smoke stain w/ adjustable shelves, hoop door style and "rain" glass door panes
Feature wall behind shelves - MSI Brick 2x10 Capella in charcoal
Flooring - LVP Coretec Elliptical oak 7x48
Wall color Sherwin Williams Naval SW6244 & Skyline Steel SW1015
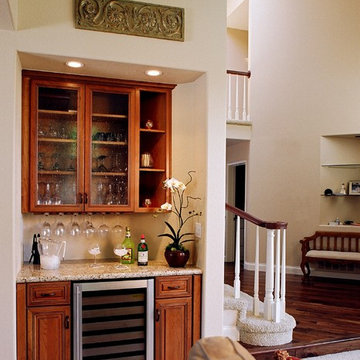
Aménagement d'un petit bar de salon linéaire classique en bois brun avec un placard à porte vitrée, un plan de travail en granite et moquette.
Idées déco de bars de salon en bois brun avec un placard à porte vitrée
4