Idées déco de bars de salon en bois brun avec un placard avec porte à panneau surélevé
Trier par :
Budget
Trier par:Populaires du jour
81 - 100 sur 991 photos
1 sur 3
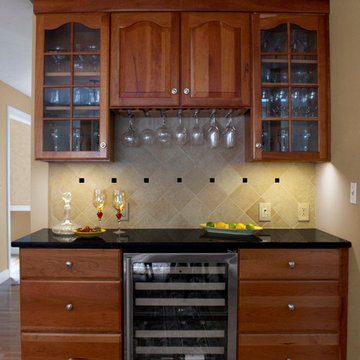
When envisioning their kitchen remodel, it was important to these homeowners that their existing cherry kitchen would be given a facelift in transitional style. Cathy and Ed of Renovisions achieved the owners’ wishes while making sure the kitchen still looked like a natural extension to the rest of their traditional styled home. The update made room for added storage and appliance space. We installed 48” wide cabinetry in a natural cherry finish with roll-out shelves and space to accommodate a microwave and pull-out double trash receptacle. These custom built cherry cabinets and crown molding matched existing cabinets and were within easy reach of the newly installed stainless steel Viking gas range, Zephyr hood and GE hybrid dishwasher.
A large rectangular stainless steel sink was under-mounted on a beautiful new gold granite countertop. An absolute black granite countertop was installed on the new wine/beverage center featuring a U-Line dual-zone wine refrigerator, deep drawers for linens and stem ware holder in natural cherry finish.
A standout feature is the beautifully tiled backsplash cut in with absolute black granite tile and an artful mix of granite/porcelain tile design over the new gas range. This draws attention to the newly remodeled space and brings together all the elements.
The homeowners were tired of the original builders brick surrounding their fireplace hearth and wanted to update to a more formal, elegant look. They chose a solid polished granite material in absolute black.
Outdated no longer, the design details in the kitchen and adjacent family room come together to create a formal yet warm and inviting ambiance with their wish fulfilled. The owners love their newly remodeled spaces.
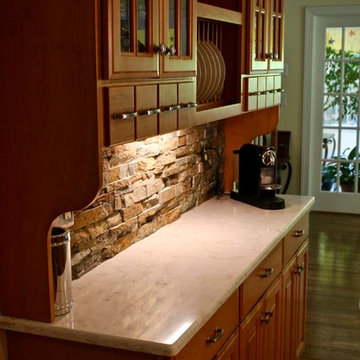
Aménagement d'un bar de salon avec évier linéaire classique en bois brun de taille moyenne avec aucun évier ou lavabo, un placard avec porte à panneau surélevé, plan de travail en marbre, une crédence marron, une crédence en carrelage de pierre, parquet foncé, un sol marron et un plan de travail blanc.
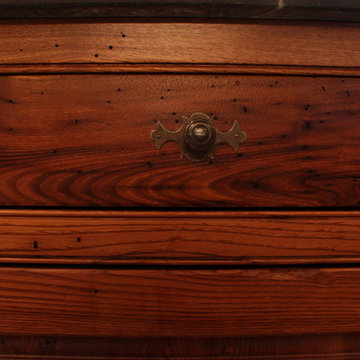
Close up view of a wormy chestnut wet bar. Antiqued iron hardware on drawer front, beaded face frame.
Cette image montre un bar de salon avec évier linéaire traditionnel en bois brun de taille moyenne avec un évier encastré, un placard avec porte à panneau surélevé, un plan de travail en stéatite, un sol en carrelage de céramique, un sol beige et plan de travail noir.
Cette image montre un bar de salon avec évier linéaire traditionnel en bois brun de taille moyenne avec un évier encastré, un placard avec porte à panneau surélevé, un plan de travail en stéatite, un sol en carrelage de céramique, un sol beige et plan de travail noir.
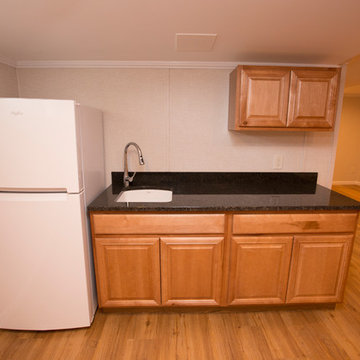
Idée de décoration pour un bar de salon avec évier linéaire tradition en bois brun de taille moyenne avec parquet clair, un évier posé, un placard avec porte à panneau surélevé et un plan de travail en granite.
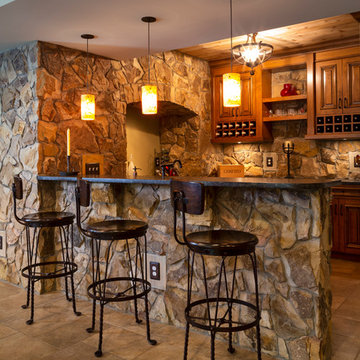
This home renovation includes two separate projects that took five months each – a basement renovation and master bathroom renovation. The basement renovation created a sanctuary for the family – including a lounging area, pool table, wine storage and wine bar, workout room, and lower level bathroom. The space is integrated with the gorgeous exterior landscaping, complete with a pool overlooking the lake. The master bathroom renovation created an elegant spa like environment for the couple to enjoy. Additionally, improvements were made in the living room and kitchen to improve functionality and create a more cohesive living space for the family.
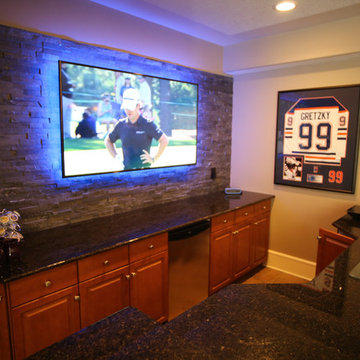
Inspiration pour un grand bar de salon bohème en L et bois brun avec un sol en bois brun, un sol marron, des tabourets, un évier encastré, un placard avec porte à panneau surélevé, un plan de travail en granite, une crédence marron et une crédence en carrelage de pierre.
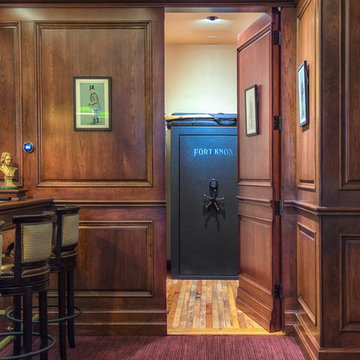
Cette image montre un grand bar de salon parallèle traditionnel en bois brun avec des tabourets, un évier posé, un placard avec porte à panneau surélevé, un plan de travail en granite, une crédence marron, une crédence en bois et un sol en bois brun.
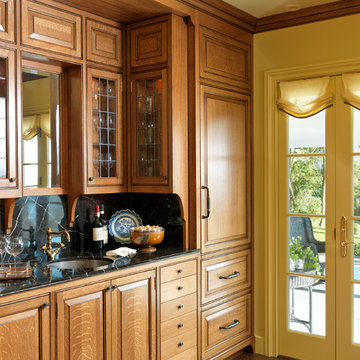
Richard Mandelkorn Photography
Idée de décoration pour un grand bar de salon avec évier parallèle victorien en bois brun avec un évier encastré, un placard avec porte à panneau surélevé, plan de travail en marbre, une crédence noire et parquet foncé.
Idée de décoration pour un grand bar de salon avec évier parallèle victorien en bois brun avec un évier encastré, un placard avec porte à panneau surélevé, plan de travail en marbre, une crédence noire et parquet foncé.

Photos by Mark Ehlen- Ehlen Creative
Idée de décoration pour un bar de salon avec évier linéaire tradition en bois brun de taille moyenne avec un placard avec porte à panneau surélevé, une crédence grise, une crédence en carreau de ciment, un sol en carrelage de porcelaine, un sol gris, un plan de travail en granite et un plan de travail gris.
Idée de décoration pour un bar de salon avec évier linéaire tradition en bois brun de taille moyenne avec un placard avec porte à panneau surélevé, une crédence grise, une crédence en carreau de ciment, un sol en carrelage de porcelaine, un sol gris, un plan de travail en granite et un plan de travail gris.
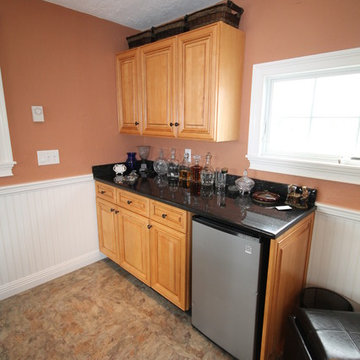
"Man Cave" game room above garage. Luxury vinyl floor that is durable and easy to maintain. Spiral stair case has complimentary wool stair treads.
Aménagement d'un petit bar de salon avec évier linéaire éclectique en bois brun avec un placard avec porte à panneau surélevé, un plan de travail en quartz modifié et un sol en vinyl.
Aménagement d'un petit bar de salon avec évier linéaire éclectique en bois brun avec un placard avec porte à panneau surélevé, un plan de travail en quartz modifié et un sol en vinyl.
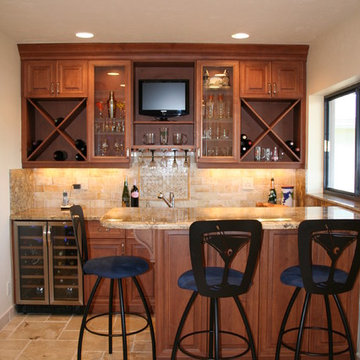
Broward Custom Kitchens
Idée de décoration pour un bar de salon avec évier linéaire craftsman en bois brun de taille moyenne avec un placard avec porte à panneau surélevé, un plan de travail en granite, une crédence beige, une crédence en carrelage de pierre, un sol en travertin et un sol marron.
Idée de décoration pour un bar de salon avec évier linéaire craftsman en bois brun de taille moyenne avec un placard avec porte à panneau surélevé, un plan de travail en granite, une crédence beige, une crédence en carrelage de pierre, un sol en travertin et un sol marron.
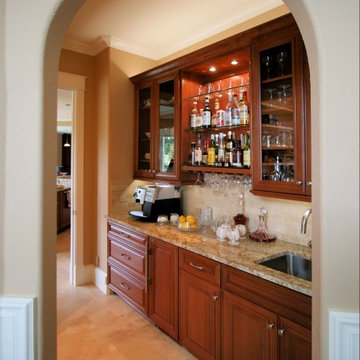
Remodeled butler's pantry adjacent to kitchen and dining room. Custom cabinets, integrated ice maker. Inspired Imagery Photography
Réalisation d'un très grand bar de salon tradition en bois brun et U avec un évier encastré, un placard avec porte à panneau surélevé, un plan de travail en granite, une crédence jaune, une crédence en carrelage de pierre, un sol jaune, un plan de travail jaune et un sol en travertin.
Réalisation d'un très grand bar de salon tradition en bois brun et U avec un évier encastré, un placard avec porte à panneau surélevé, un plan de travail en granite, une crédence jaune, une crédence en carrelage de pierre, un sol jaune, un plan de travail jaune et un sol en travertin.
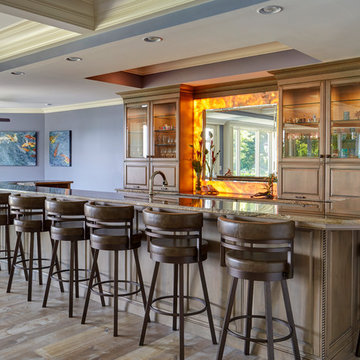
The back-lit onyx provides a focal point for the large basement bar. Photo by Mike Kaskel.
Idée de décoration pour un grand bar de salon tradition en U et bois brun avec des tabourets, un placard avec porte à panneau surélevé, une crédence orange, une crédence en dalle de pierre, un sol en bois brun, un sol marron, un plan de travail marron et un plan de travail en granite.
Idée de décoration pour un grand bar de salon tradition en U et bois brun avec des tabourets, un placard avec porte à panneau surélevé, une crédence orange, une crédence en dalle de pierre, un sol en bois brun, un sol marron, un plan de travail marron et un plan de travail en granite.
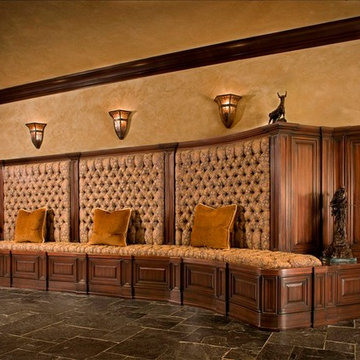
This is a custom-designed banquette seat with storage behind the raised-panel doors (which are on touch-catches). The seating is accented by plinths and paneled columns and has space for the owner to display a few sculptures.
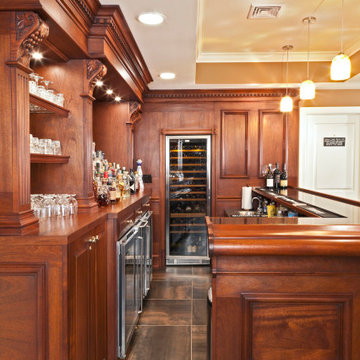
Aménagement d'un bar de salon avec évier classique en L et bois brun de taille moyenne avec un évier encastré, un placard avec porte à panneau surélevé, un plan de travail en granite, une crédence multicolore, une crédence miroir, un sol en carrelage de céramique et un plan de travail gris.

A custom bar was updated with fresh wallpaper, and soapstone counters in the library of this elegant farmhouse.
Exemple d'un petit bar de salon avec évier en bois brun avec aucun évier ou lavabo, un placard avec porte à panneau surélevé, un plan de travail en stéatite, une crédence verte, parquet clair, un sol beige et plan de travail noir.
Exemple d'un petit bar de salon avec évier en bois brun avec aucun évier ou lavabo, un placard avec porte à panneau surélevé, un plan de travail en stéatite, une crédence verte, parquet clair, un sol beige et plan de travail noir.
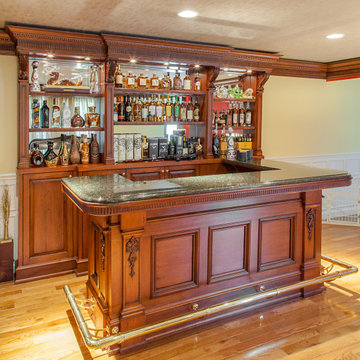
Idées déco pour un bar de salon avec évier classique en U et bois brun de taille moyenne avec aucun évier ou lavabo, un placard avec porte à panneau surélevé, un plan de travail en granite, une crédence grise, une crédence miroir, sol en stratifié, un sol jaune et un plan de travail gris.
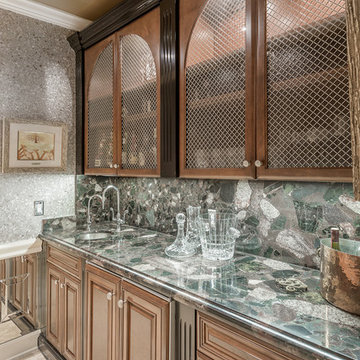
Interior Designer: Interiors by Shilah
Photographer: David Sibbitt of Sibbitt Wernert
Aménagement d'un grand bar de salon avec évier linéaire classique en bois brun avec un évier encastré, un placard avec porte à panneau surélevé, une crédence multicolore, une crédence en dalle de pierre et un sol beige.
Aménagement d'un grand bar de salon avec évier linéaire classique en bois brun avec un évier encastré, un placard avec porte à panneau surélevé, une crédence multicolore, une crédence en dalle de pierre et un sol beige.

Cette image montre un bar de salon chalet en U et bois brun de taille moyenne avec des tabourets, un évier encastré, un placard avec porte à panneau surélevé, un plan de travail en granite, une crédence beige, une crédence en dalle de pierre et un sol en carrelage de porcelaine.
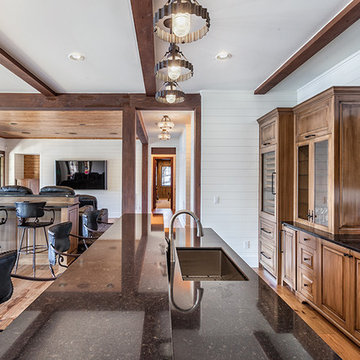
Réalisation d'un bar de salon chalet en bois brun avec des tabourets, un évier encastré, un placard avec porte à panneau surélevé, un plan de travail en quartz modifié et un sol en bois brun.
Idées déco de bars de salon en bois brun avec un placard avec porte à panneau surélevé
5