Idées déco de bars de salon en bois foncé avec un placard à porte plane
Trier par :
Budget
Trier par:Populaires du jour
221 - 240 sur 1 392 photos
1 sur 3
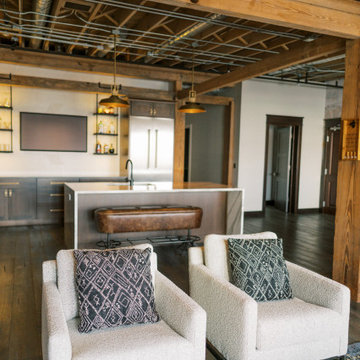
This remodel transformed two condos into one, overcoming access challenges. We designed the space for a seamless transition, adding function with a laundry room, powder room, bar, and entertaining space.
This bar area boasts ample open and closed storage, a spacious counter with seating, and a refrigerator – ideal for seamless entertaining in a beautifully curated space.
---Project by Wiles Design Group. Their Cedar Rapids-based design studio serves the entire Midwest, including Iowa City, Dubuque, Davenport, and Waterloo, as well as North Missouri and St. Louis.
For more about Wiles Design Group, see here: https://wilesdesigngroup.com/
To learn more about this project, see here: https://wilesdesigngroup.com/cedar-rapids-condo-remodel
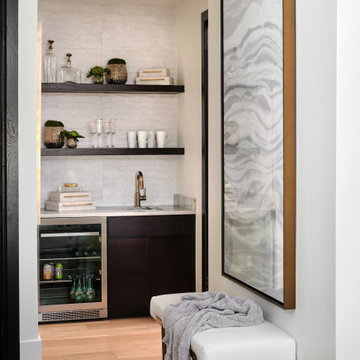
The serene guest suite in this lovely home has breathtaking views from the third floor. Blue skies abound and on a clear day the Denver skyline is visible. The lake that is visible from the windows is Chatfield Reservoir, that is often dotted with sailboats during the summer months. This comfortable suite boasts an upholstered king-sized bed with luxury linens, a full-sized dresser and a swivel chair for reading or taking in the beautiful views. The opposite side of the room features an on-suite bar with a wine refrigerator, sink and a coffee center. The adjoining bath features a jetted shower and a stylish floating vanity. This guest suite was designed to double as a second primary suite for the home, should the need ever arise.
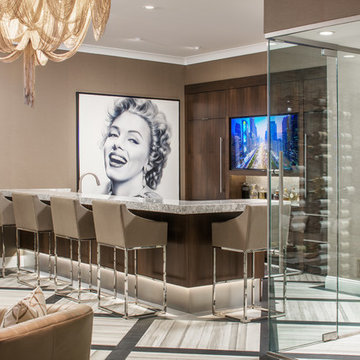
Aménagement d'un grand bar de salon contemporain en U et bois foncé avec un sol en carrelage de porcelaine, des tabourets, un évier encastré, un placard à porte plane, un plan de travail en quartz, une crédence beige, une crédence en carreau de verre et un sol gris.
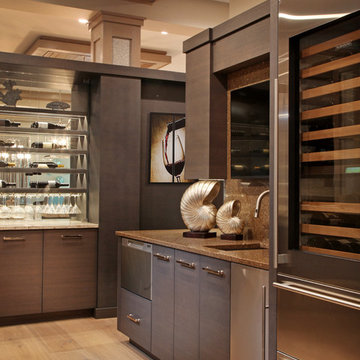
Cette photo montre un bar de salon avec évier tendance en L et bois foncé de taille moyenne avec un placard à porte plane, un plan de travail en granite, une crédence en dalle de pierre et parquet clair.
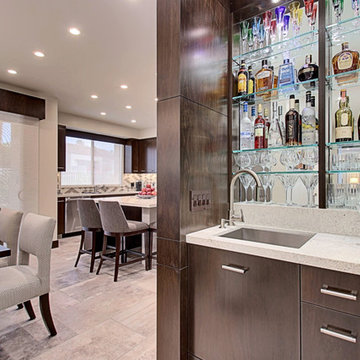
Peak Photography
Cette image montre un bar de salon avec évier design en L et bois foncé de taille moyenne avec un évier encastré, un placard à porte plane, un plan de travail en granite, une crédence en dalle de pierre et un sol en carrelage de porcelaine.
Cette image montre un bar de salon avec évier design en L et bois foncé de taille moyenne avec un évier encastré, un placard à porte plane, un plan de travail en granite, une crédence en dalle de pierre et un sol en carrelage de porcelaine.

Builder: Denali Custom Homes - Architectural Designer: Alexander Design Group - Interior Designer: Studio M Interiors - Photo: Spacecrafting Photography
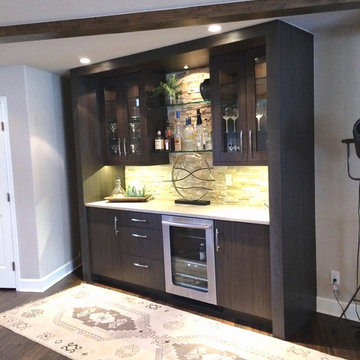
Idée de décoration pour un petit bar de salon avec évier linéaire tradition en bois foncé avec un placard à porte plane, un plan de travail en quartz, une crédence blanche, parquet foncé, une crédence en carrelage de pierre et un sol marron.
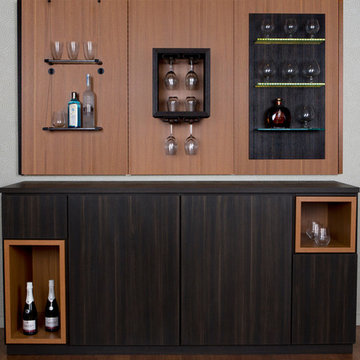
Contemporary Wine Bar Design
Idées déco pour un bar de salon avec évier linéaire contemporain en bois foncé de taille moyenne avec aucun évier ou lavabo, un placard à porte plane, un plan de travail en surface solide, une crédence en bois, un sol en travertin, un sol beige et une crédence marron.
Idées déco pour un bar de salon avec évier linéaire contemporain en bois foncé de taille moyenne avec aucun évier ou lavabo, un placard à porte plane, un plan de travail en surface solide, une crédence en bois, un sol en travertin, un sol beige et une crédence marron.
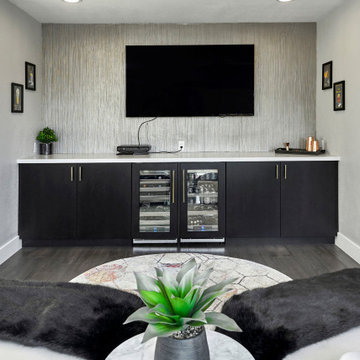
Cette image montre un bar de salon sans évier linéaire design en bois foncé de taille moyenne avec un placard à porte plane, un plan de travail en quartz modifié, un sol en bois brun, un sol marron et un plan de travail blanc.
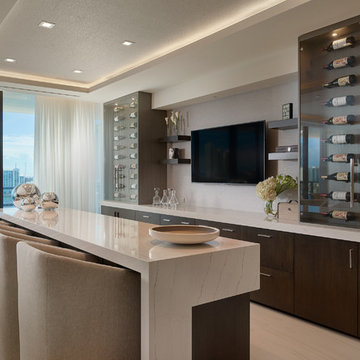
Barry Grossman Photography
Exemple d'un bar de salon parallèle tendance en bois foncé avec un placard à porte plane, une crédence grise, un sol blanc et un plan de travail blanc.
Exemple d'un bar de salon parallèle tendance en bois foncé avec un placard à porte plane, une crédence grise, un sol blanc et un plan de travail blanc.
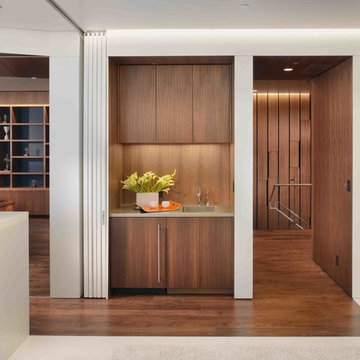
Exemple d'un petit bar de salon avec évier tendance en bois foncé avec un placard à porte plane et parquet foncé.
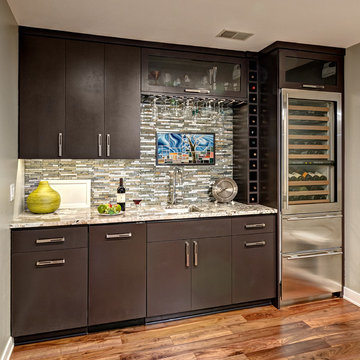
Photo by Mark Ehlen
Cette photo montre un bar de salon linéaire tendance en bois foncé de taille moyenne avec un évier encastré, un placard à porte plane, un plan de travail en granite, une crédence multicolore, une crédence en carreau briquette, un sol en bois brun et un sol marron.
Cette photo montre un bar de salon linéaire tendance en bois foncé de taille moyenne avec un évier encastré, un placard à porte plane, un plan de travail en granite, une crédence multicolore, une crédence en carreau briquette, un sol en bois brun et un sol marron.
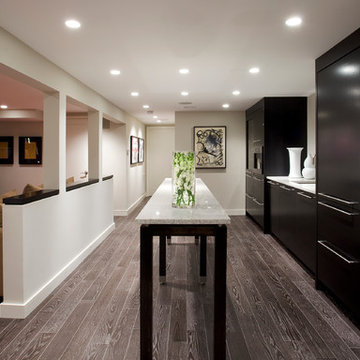
Aménagement d'un grand bar de salon avec évier linéaire contemporain en bois foncé avec un évier encastré, un placard à porte plane, un plan de travail en granite, parquet foncé et un sol marron.
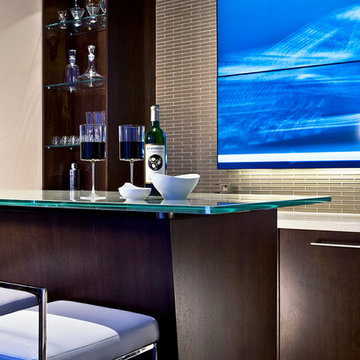
Newly modern sports bar. Flat screen TV with intricate liquor shelf's. Strong wooden structure and glass top table.
Exemple d'un bar de salon avec évier linéaire moderne en bois foncé de taille moyenne avec un placard à porte plane, un plan de travail en quartz, une crédence marron, une crédence en carreau de verre, un sol en bois brun et un sol marron.
Exemple d'un bar de salon avec évier linéaire moderne en bois foncé de taille moyenne avec un placard à porte plane, un plan de travail en quartz, une crédence marron, une crédence en carreau de verre, un sol en bois brun et un sol marron.

Tiny spaces can, indeed, make huge statements. Case in point is this sensational wet bar, nestled into a living room niche. The décor is relaxed, starting with the checker-weave sisal rug, soft blue velvet upholstery on mission-inspired walnut furnishings, and the rugged fieldstone fireplace with reclaimed wood mantle. Instead of blending inconspicuously into the space, it stands out in bold contrast. Strategically placed opposite the fireplace, it creates a prominent “look at me” design moment. Flat panel doors in beautifully-figured natural walnut lend a modern richness. Side walls, ceiling, and backsplash are all enrobed in the same veneer panels, giving the alcove a snug, warm appeal. To maintain the clean lines, cabinet hardware was eliminated: wall units have touch latches; bases have a channel with unique integrated recesses on the backs of the doors.
This petite space lives large for entertaining. Uppers provide plenty of storage for glassware and bottles, while pullouts inside a full-height base cabinet hold bar essentials. The beverage fridge is discreetly hidden behind a matching panel.
When your objective is a cohesive, unified esthetic, any additional materials have to complement the cabinetry without upstaging them. The honed limestone countertop and hammered nickel sink contribute quiet texture.
This project was designed by Bilotta’s, Senior Designer, Randy O’Kane in collaboration with Jessica Jacobson Designs.
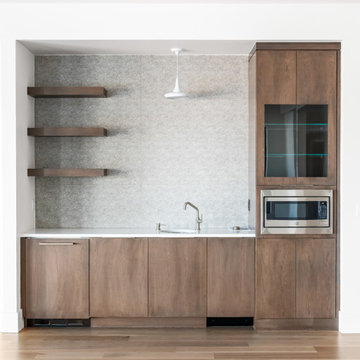
This new home in Highlands Ranch features modern-style cabinetry throughout, providing a sleek, cohesive design.
Crystal Cabinet Works, Inc: Springfield door style with Greystone and Black Highlight on cherry wood.
Design by Jennifer Rogers, BKC Kitchen and Bath, in partnership with Terracina Custom Homes.

The small, yet statement-making bar is located in a great area: between the living room and around the corner from the kitchen. This way, you won't miss a segment of your favorite TV show or sports team playing. The large drawers keep cups and utensils out of site until they're ready to use. The open shelving can display more interesting accessories or your favorite drinks. And the small sink ensures your dishes are clean and ready for the next get-together.
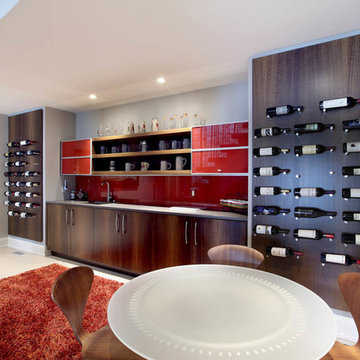
Mike Buck
Cette photo montre un grand bar de salon linéaire tendance en bois foncé avec un évier encastré, un placard à porte plane, une crédence rouge et une crédence en feuille de verre.
Cette photo montre un grand bar de salon linéaire tendance en bois foncé avec un évier encastré, un placard à porte plane, une crédence rouge et une crédence en feuille de verre.
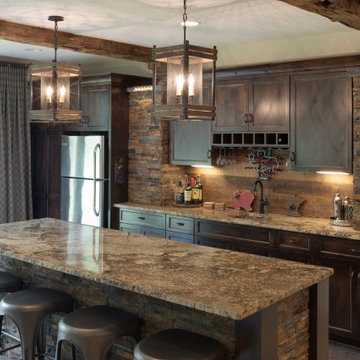
Wet Bar with full refrigerator, wine rack and bar seating.
Exemple d'un grand bar de salon avec évier parallèle montagne en bois foncé avec un évier encastré, un placard à porte plane, un plan de travail en quartz modifié, une crédence beige, une crédence en carrelage de pierre, un sol en carrelage de céramique, un sol marron et un plan de travail marron.
Exemple d'un grand bar de salon avec évier parallèle montagne en bois foncé avec un évier encastré, un placard à porte plane, un plan de travail en quartz modifié, une crédence beige, une crédence en carrelage de pierre, un sol en carrelage de céramique, un sol marron et un plan de travail marron.
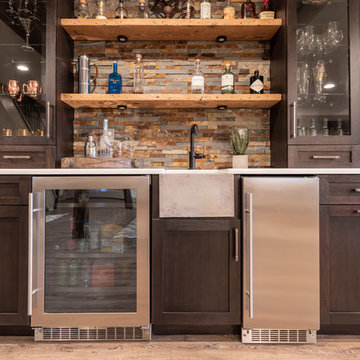
This rustic-inspired basement includes an entertainment area, two bars, and a gaming area. The renovation created a bathroom and guest room from the original office and exercise room. To create the rustic design the renovation used different naturally textured finishes, such as Coretec hard pine flooring, wood-look porcelain tile, wrapped support beams, walnut cabinetry, natural stone backsplashes, and fireplace surround,
Idées déco de bars de salon en bois foncé avec un placard à porte plane
12