Idées déco de bars de salon en U et bois brun
Trier par :
Budget
Trier par:Populaires du jour
41 - 60 sur 861 photos
1 sur 3
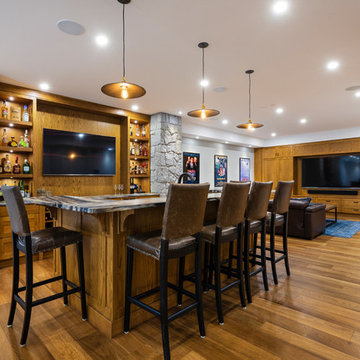
photography: Paul Grdina
Idée de décoration pour un bar de salon tradition en U et bois brun avec des tabourets, un placard à porte shaker, une crédence en bois et un sol en bois brun.
Idée de décoration pour un bar de salon tradition en U et bois brun avec des tabourets, un placard à porte shaker, une crédence en bois et un sol en bois brun.

This client wanted their Terrace Level to be comprised of the warm finishes and colors found in a true Tuscan home. Basement was completely unfinished so once we space planned for all necessary areas including pre-teen media area and game room, adult media area, home bar and wine cellar guest suite and bathroom; we started selecting materials that were authentic and yet low maintenance since the entire space opens to an outdoor living area with pool. The wood like porcelain tile used to create interest on floors was complimented by custom distressed beams on the ceilings. Real stucco walls and brick floors lit by a wrought iron lantern create a true wine cellar mood. A sloped fireplace designed with brick, stone and stucco was enhanced with the rustic wood beam mantle to resemble a fireplace seen in Italy while adding a perfect and unexpected rustic charm and coziness to the bar area. Finally decorative finishes were applied to columns for a layered and worn appearance. Tumbled stone backsplash behind the bar was hand painted for another one of a kind focal point. Some other important features are the double sided iron railed staircase designed to make the space feel more unified and open and the barrel ceiling in the wine cellar. Carefully selected furniture and accessories complete the look.
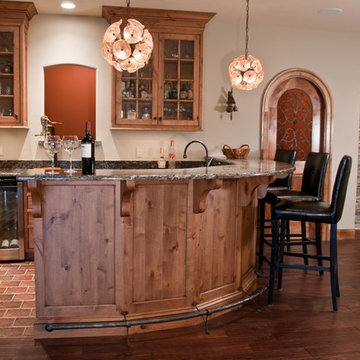
Josh Barker Photography
Aménagement d'un bar de salon en U et bois brun avec parquet foncé, un placard à porte vitrée et des tabourets.
Aménagement d'un bar de salon en U et bois brun avec parquet foncé, un placard à porte vitrée et des tabourets.
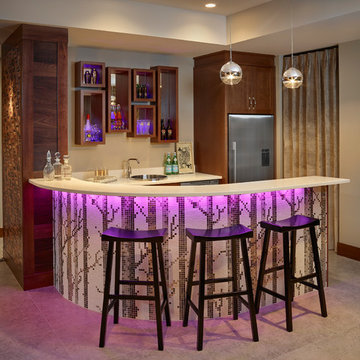
Home built by Master Builder Certified, Avanti Homes
© Merle Prosofsky http://www.prosofsky.com/

Joshua Caldwell
Cette photo montre un très grand bar de salon avec évier montagne en U et bois brun avec un évier posé, un placard avec porte à panneau encastré, une crédence marron, une crédence en bois, un sol gris et un plan de travail marron.
Cette photo montre un très grand bar de salon avec évier montagne en U et bois brun avec un évier posé, un placard avec porte à panneau encastré, une crédence marron, une crédence en bois, un sol gris et un plan de travail marron.
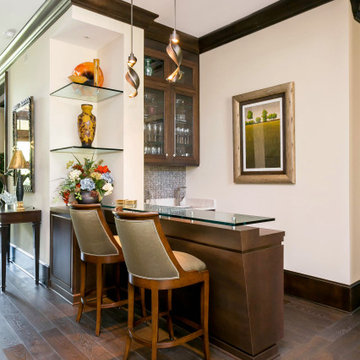
Idées déco pour un petit bar de salon méditerranéen en U et bois brun avec des tabourets, un placard à porte vitrée, un plan de travail en verre, une crédence grise, un sol en bois brun et un sol marron.
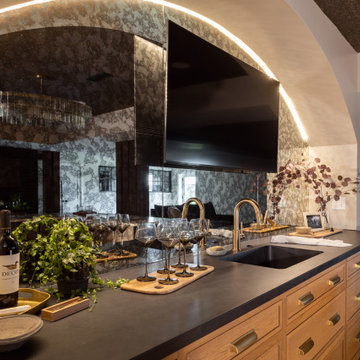
Especially in basements, we need to be very intentional with our design to hide unwanted ducts and uneven ceiling heights. To conceal unsightly ductwork, we designed an arch at the front of the bar. Guests would never know what these features are hiding! To top this area off, we mounted a TV and added a mirror with hidden strip lighting for a sophisticated, chic experience.
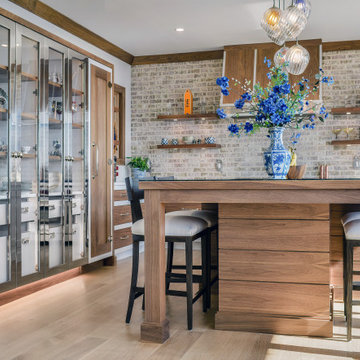
For this newly-built waterfront home on Long Island’s north shore, Bakes & Kropp designed a modern, transitional kitchen and complimentary bathroom spaces. Led by Senior Kitchen Designer Mary Dimichino, the design team drew inspiration from the peaceful water vista framed by the kitchen windows. The result is an open, airy space with clean lines and a soothing mixture of white and walnut finishes tempered by polished metal accents.

This guest bedroom transform into a family room and a murphy bed is lowered with guests need a place to sleep. Built in cherry cabinets and cherry paneling is around the entire room. The glass cabinet houses a humidor for cigar storage. Two floating shelves offer a spot for display and stacked stone is behind them to add texture. A TV was built in to the cabinets so it is the ultimate relaxing zone. A murphy bed folds down when an extra bed is needed.

The new basement is the ideal space to extend casual entertaining. This basement was developed to extend the entertaining space. The bar area has its own microwave and refrigerator. A dish washer makes clean up easier.
This 1961 Cape Cod was well-sited on a beautiful acre of land in a Washington, DC suburb. The new homeowners loved the land and neighborhood and knew the house could be improved. The owners loved the charm of the home’s façade and wanted the overall look to remain true to the original home and neighborhood. Inside, the owners wanted to achieve a feeling of warmth and comfort. The family does a lot of casual entertaining and they wanted to achieve lots of open spaces that flowed well, one into another. They wanted to use lots of natural materials, like reclaimed wood floors, stone, and granite. In addition, they wanted the house to be filled with light, using lots of large windows where possible.
Every inch of the house needed to be rejuvenated, from the basement to the attic. When all was said and done, the homeowners got a home they love on the land they cherish. This project was truly satisfying and the homeowners LOVE their new residence.
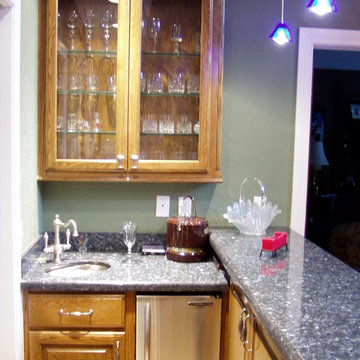
Cette photo montre un petit bar de salon avec évier chic en U et bois brun avec un évier encastré, un placard à porte vitrée et un plan de travail en granite.
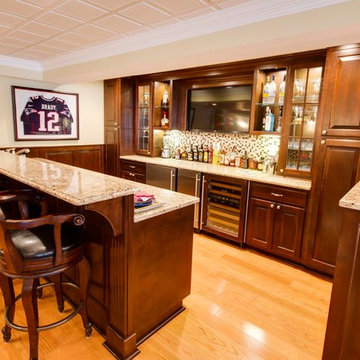
Aménagement d'un grand bar de salon classique en U et bois brun avec des tabourets, un évier encastré, un placard avec porte à panneau surélevé, un plan de travail en granite, une crédence multicolore, une crédence en mosaïque, parquet clair et un sol marron.
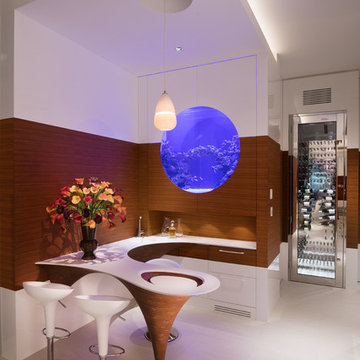
Cette image montre un bar de salon design en bois brun et U avec un placard à porte plane, un plan de travail en quartz, des tabourets, une crédence marron, une crédence en bois et un sol blanc.
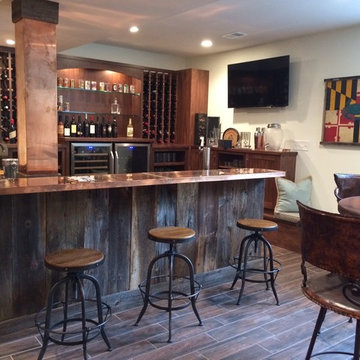
Here is a basement bar in new construction. Homeowner wanted a real sense of place, more like the feel of a bar and not just a family room basement. Natural light windows and a real attention to fabulous construction and design details got them a great space for entertaining.
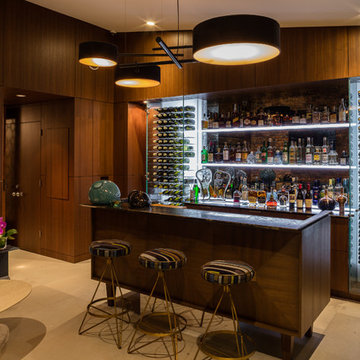
Inspiration pour un bar de salon design en bois brun et U avec des tabourets, un évier posé, une crédence miroir, un sol beige et sol en béton ciré.
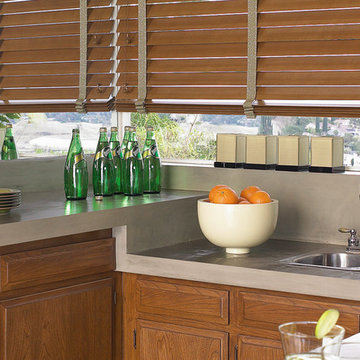
Idées déco pour un bar de salon classique en U et bois brun de taille moyenne avec un évier posé, un placard à porte plane, un plan de travail en béton et un plan de travail gris.
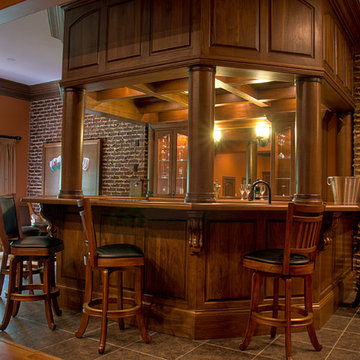
Tradition Pub Style Bar with Coffered Ceiling
Cette image montre un bar de salon traditionnel en U et bois brun de taille moyenne avec des tabourets, un placard à porte vitrée, un plan de travail en bois, une crédence rouge, une crédence en brique et un sol marron.
Cette image montre un bar de salon traditionnel en U et bois brun de taille moyenne avec des tabourets, un placard à porte vitrée, un plan de travail en bois, une crédence rouge, une crédence en brique et un sol marron.
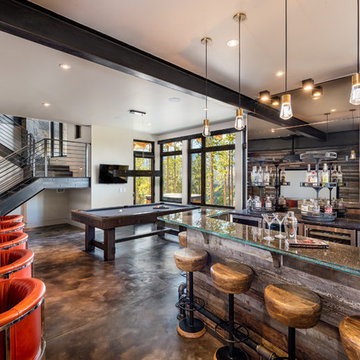
Cette photo montre un bar de salon montagne en U et bois brun avec des tabourets, un placard à porte plane, un plan de travail en verre, une crédence marron, sol en béton ciré, un sol marron et un plan de travail gris.
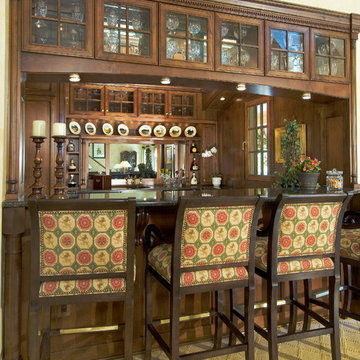
Idées déco pour un grand bar de salon avec évier classique en U et bois brun avec un placard à porte affleurante, un plan de travail en granite et moquette.
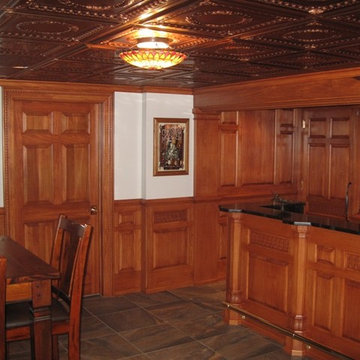
This basement is warmed up by the use of wood panels in the bar, complimentary wainscot and trim throughout the space as well as copper ceiling tiles.
Idées déco de bars de salon en U et bois brun
3