Idées déco de bars de salon linéaires avec un sol beige
Trier par :
Budget
Trier par:Populaires du jour
161 - 180 sur 1 414 photos
1 sur 3

Away from the main circulation of the kitchen, the drink and meal prep station allows for easy access to common amenities without crowding up the main kitchen area. With plenty of cabinets for snack and a cooler for drinks, it has you covered!
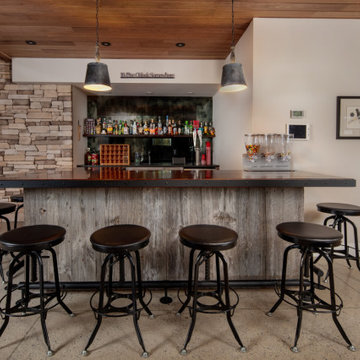
The perfect place to lean in for a good conversation with friends or swivel around to watch the big game on the big screen in the lounge behind you, this basement bar is a true tribute to rustic design and nostalgia. A candy dispenser, lots of exposed shelf space, and a wide, varnished wood counter gives you plenty of space to keep the treats you love handy and on display. Seating for 6-8 creates a welcoming environment, but the wine cellar nearby will have everyone up and out of their seats in no time, admiring the integrated wine barrels and old-world charm.
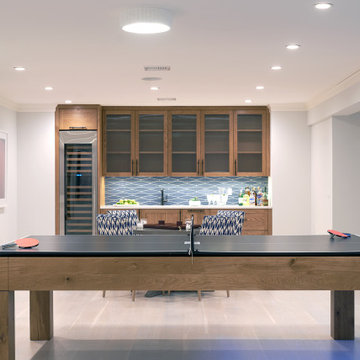
Idées déco pour un grand bar de salon avec évier linéaire bord de mer en bois brun avec un évier encastré, un placard à porte vitrée, une crédence bleue, une crédence en carreau de porcelaine, un sol beige et un plan de travail blanc.
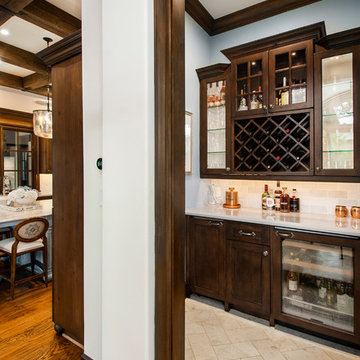
Versatile Imaging
Réalisation d'un bar de salon linéaire tradition en bois foncé de taille moyenne avec aucun évier ou lavabo, un placard avec porte à panneau encastré, une crédence blanche, un sol en carrelage de porcelaine, un sol beige et un plan de travail blanc.
Réalisation d'un bar de salon linéaire tradition en bois foncé de taille moyenne avec aucun évier ou lavabo, un placard avec porte à panneau encastré, une crédence blanche, un sol en carrelage de porcelaine, un sol beige et un plan de travail blanc.
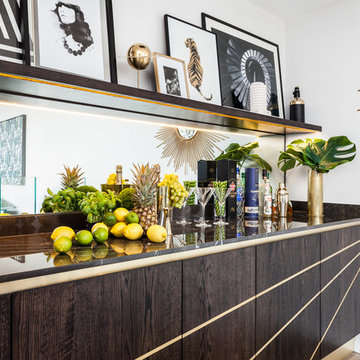
Bar in the winter garden of the Penthouse. The doors have three brass inlays and were designed by Gordon-Duff & Linton. Photograph by David Butler
Exemple d'un bar de salon linéaire tendance en bois foncé de taille moyenne avec un placard à porte plane, plan de travail en marbre, une crédence miroir, parquet clair et un sol beige.
Exemple d'un bar de salon linéaire tendance en bois foncé de taille moyenne avec un placard à porte plane, plan de travail en marbre, une crédence miroir, parquet clair et un sol beige.
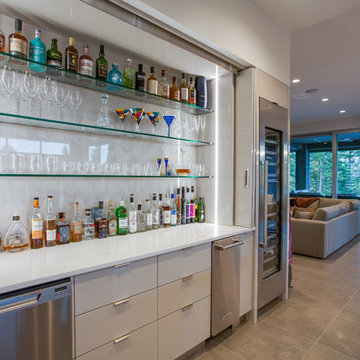
Aménagement d'un bar de salon linéaire contemporain avec un placard à porte plane, des portes de placard grises, une crédence blanche et un sol beige.

Idée de décoration pour un bar de salon sans évier linéaire minimaliste de taille moyenne avec aucun évier ou lavabo, un placard à porte plane, des portes de placard marrons, une crédence marron, une crédence en carreau de verre, parquet clair, un sol beige et un plan de travail blanc.
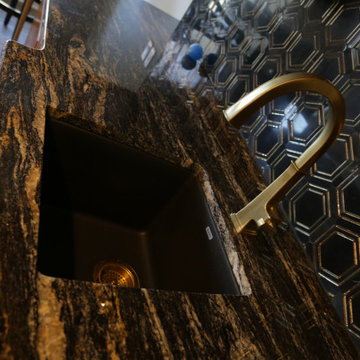
We used raised panel traditional cabinets as well as a Magma Black granite countertop to assist in this lower-level game rooms aesthetic and function. A new undermount sink, brass faucet, and cabinet pulls made this space more creatively inviting. The gold and black marble backsplash ties in the golds and cherry cabinets seamlessly. We were also sure to include proper cabinet lighting for function and setting the spaces mood.
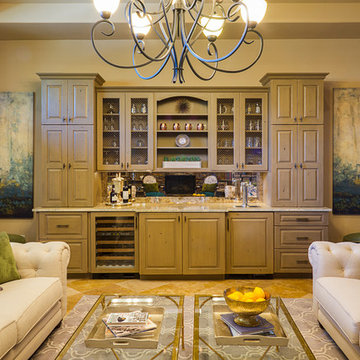
Woodharbor Custom Cabinetry
Idées déco pour un bar de salon avec évier linéaire classique de taille moyenne avec des portes de placard grises, un plan de travail en granite, une crédence grise, une crédence miroir, un placard avec porte à panneau surélevé, un sol en carrelage de porcelaine, un sol beige, un plan de travail multicolore et aucun évier ou lavabo.
Idées déco pour un bar de salon avec évier linéaire classique de taille moyenne avec des portes de placard grises, un plan de travail en granite, une crédence grise, une crédence miroir, un placard avec porte à panneau surélevé, un sol en carrelage de porcelaine, un sol beige, un plan de travail multicolore et aucun évier ou lavabo.

This house was 45 years old and the most recent kitchen update was past its due date. It was also time to update an adjacent family room, eating area and a nearby bar. The idea was to refresh the space with a transitional design that leaned classic – something that would be elegant and comfortable. Something that would welcome and enhance natural light.
The objectives were:
-Keep things simple – classic, comfortable and easy to keep clean
-Cohesive design between the kitchen, family room, eating area and bar
-Comfortable walkways, especially between the island and sofa
-Get rid of the kitchen’s dated 3D vegetable tile and island top shaped like a painters pallet
Design challenges:
-Incorporate a structural beam so that it flows with the entire space
-Proper ventilation for the hood
-Update the floor finish to get rid of the ’90s red oak
Design solutions:
-After reviewing multiple design options we decided on keeping appliances in their existing locations
-Made the cabinet on the back wall deeper than standard to fit and conceal the exhaust vent within the crown molding space and provide proper ventilation for the rangetop
-Omitted the sink on the island because it was not being used
-Squared off the island to provide more seating and functionality
-Relocated the microwave from the wall to the island and fitted a warming drawer directly below
-Added a tray partition over the oven so that cookie sheets and cutting boards are easily accessible and neatly stored
-Omitted all the decorative fillers to make the kitchen feel current
-Detailed yet simple tile backsplash design to add interest
Refinished the already functional entertainment cabinetry to match new cabinets – good flow throughout area
Even though the appliances all stayed in the same locations, the cabinet finish created a dramatic change. This is a very large kitchen and the client embraces minimalist design so we decided to omit quite a few wall cabinets.
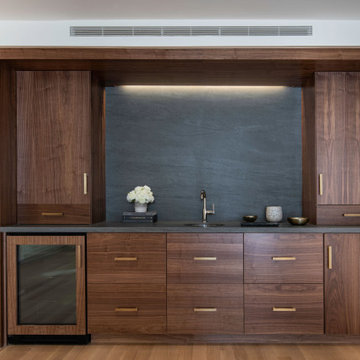
Built-in dark walnut wet bar with brass hardware and dark stone backsplash and dark stone countertop. White walls with dark wood built-ins. Wet bar with hammered undermount sink and polished nickel faucet.
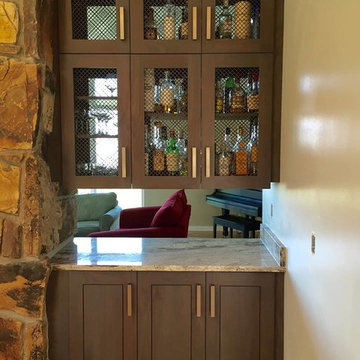
Idées déco pour un petit bar de salon avec évier linéaire classique en bois foncé avec un placard à porte shaker, plan de travail en marbre, parquet clair, un sol beige et un plan de travail gris.
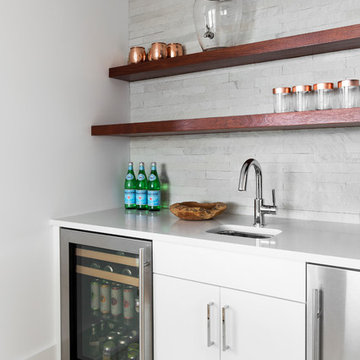
Réalisation d'un bar de salon avec évier linéaire marin de taille moyenne avec un évier encastré, un placard à porte plane, des portes de placard blanches, un plan de travail en quartz, une crédence grise, une crédence en pierre calcaire, parquet clair, un sol beige et un plan de travail blanc.
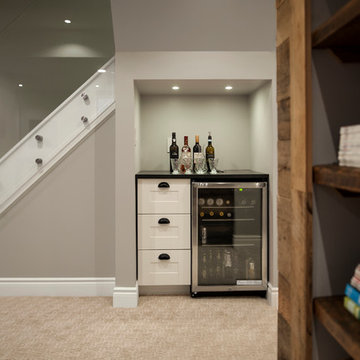
Rebecca Purdy Design | Toronto Interior Design | Basement | Photography Leeworkstudio, Katrina Lee | Mezkin Renovations
Idée de décoration pour un petit bar de salon avec évier linéaire design avec moquette, un sol beige, aucun évier ou lavabo, des portes de placard blanches, un plan de travail en quartz modifié et un placard à porte shaker.
Idée de décoration pour un petit bar de salon avec évier linéaire design avec moquette, un sol beige, aucun évier ou lavabo, des portes de placard blanches, un plan de travail en quartz modifié et un placard à porte shaker.
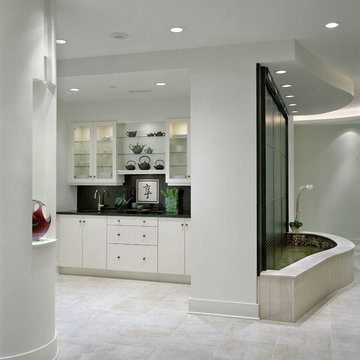
Tea service area sits behind granite water wall, and serves adjacent tea room. Custom marble mosaic backsplash was created from calligraphy image, and anchors illuminated display cabinets for tea pot collection. Created under the auspices of Full Circle Architects, built by Brinkmann Construction, Photography by Alise O'Brien Architectural Photography
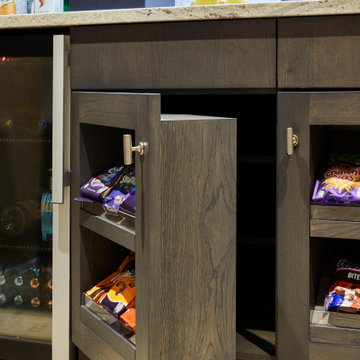
The home bar had custom cabinetry including these cupboards with confectionary shelves so the children could have snacks to take in to the adjoining Cinema room. Behind the shelves is additional storage.
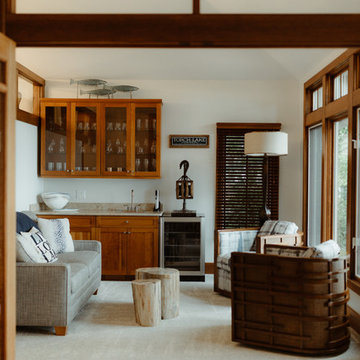
When integrating technology into this Northern Michigan home, Spire embraced the ‘Up North’ design and made sure the technology did not compromise the aesthetic of the home. A custom stone-colored finish was added to the Meridian DSP5200 speakers to blend perfectly with the living room’s stone fireplace. Above the fireplace, a stunning Frame TV by Samsung transforms into a beautiful artwork piece when the TV is not on. B&W in-ceiling and in-wall speakers were placed throughout the house and garage, delivering ambient music with no visual footprint. Photos by Jessie Zevalkink.
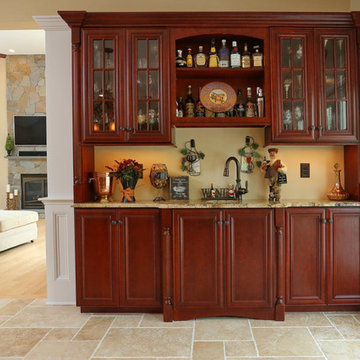
Aménagement d'un petit bar de salon avec évier linéaire classique en bois foncé avec un évier encastré, un placard avec porte à panneau encastré, un plan de travail en granite, un sol en carrelage de céramique et un sol beige.
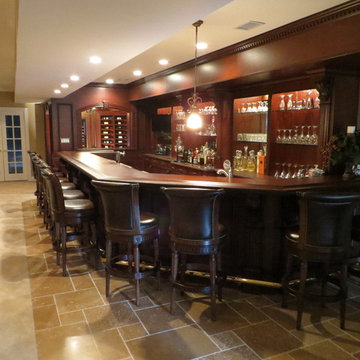
Cette photo montre un grand bar de salon linéaire chic en bois foncé avec moquette, des tabourets, un placard à porte affleurante, un plan de travail en bois et un sol beige.

We love a beautiful updated coastal moment here in Summerville, SC! Shiplap, pale blue notes, glass cabinets and all styled to perfection for our clients! As a Charleston-based interior designer and curator of coastal homes, my team and I can integrate your most cherished belongings with fresh color, custom art, updated furnishings, and elegant accessories. We also specialize in designing head-turning kitchens and baths. We are currently collaborating with ocean-view-obsessed clients from around the world. Let’s create your ultimate home masterpiece!
Idées déco de bars de salon linéaires avec un sol beige
9