Idées déco de buanderies avec différentes finitions de placard et sol en béton ciré
Trier par :
Budget
Trier par:Populaires du jour
281 - 300 sur 777 photos
1 sur 3
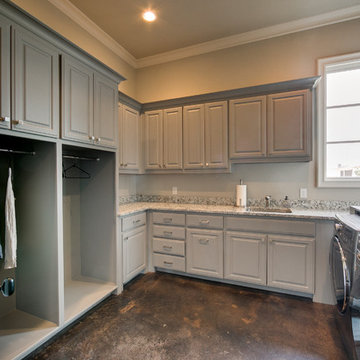
Réalisation d'une buanderie tradition en U dédiée et de taille moyenne avec un évier encastré, un placard avec porte à panneau surélevé, des portes de placard grises, un plan de travail en granite, un mur beige, sol en béton ciré et des machines côte à côte.
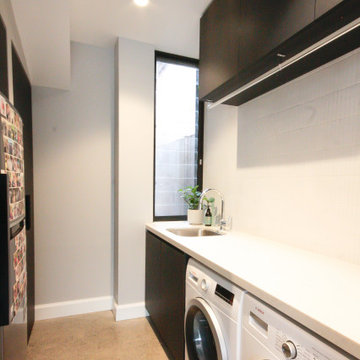
Walk-in pantry and internal laundry
Cette photo montre une buanderie parallèle moderne avec un évier encastré, un placard avec porte à panneau encastré, des portes de placard noires, un plan de travail en surface solide, un mur gris, sol en béton ciré, des machines côte à côte, un sol gris et un plan de travail blanc.
Cette photo montre une buanderie parallèle moderne avec un évier encastré, un placard avec porte à panneau encastré, des portes de placard noires, un plan de travail en surface solide, un mur gris, sol en béton ciré, des machines côte à côte, un sol gris et un plan de travail blanc.
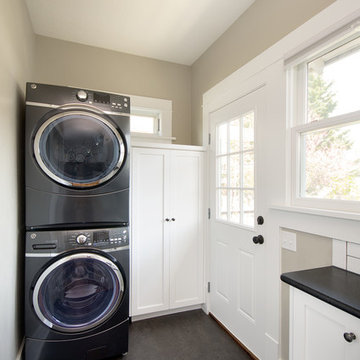
Scott Conover
Inspiration pour une buanderie traditionnelle dédiée et de taille moyenne avec un placard avec porte à panneau encastré, des portes de placard blanches, un plan de travail en granite, un mur beige, sol en béton ciré et des machines superposées.
Inspiration pour une buanderie traditionnelle dédiée et de taille moyenne avec un placard avec porte à panneau encastré, des portes de placard blanches, un plan de travail en granite, un mur beige, sol en béton ciré et des machines superposées.
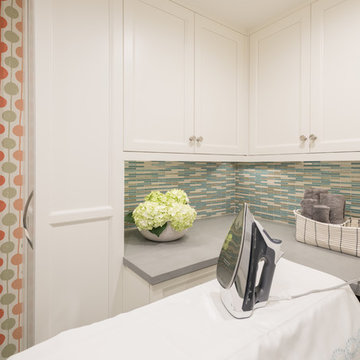
Interior Design and staging by Dona Rosene Interiors. Cabinet design and layout by Luxury Kitchen by Helene. Photos by Michael Hunter.
Idées déco pour une buanderie classique en L multi-usage et de taille moyenne avec un évier encastré, un placard à porte shaker, des portes de placard blanches, un plan de travail en quartz modifié, un mur multicolore, sol en béton ciré, des machines côte à côte et un sol bleu.
Idées déco pour une buanderie classique en L multi-usage et de taille moyenne avec un évier encastré, un placard à porte shaker, des portes de placard blanches, un plan de travail en quartz modifié, un mur multicolore, sol en béton ciré, des machines côte à côte et un sol bleu.
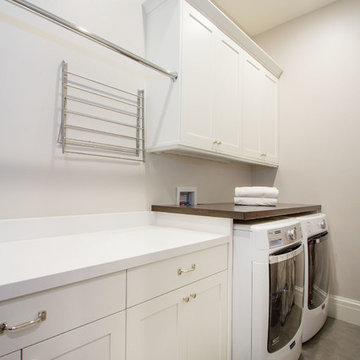
Scot Zimmerman
Idées déco pour une buanderie linéaire classique dédiée et de taille moyenne avec un placard à porte shaker, des portes de placard blanches, un plan de travail en quartz modifié, un mur gris, sol en béton ciré, des machines côte à côte, un sol gris et un plan de travail blanc.
Idées déco pour une buanderie linéaire classique dédiée et de taille moyenne avec un placard à porte shaker, des portes de placard blanches, un plan de travail en quartz modifié, un mur gris, sol en béton ciré, des machines côte à côte, un sol gris et un plan de travail blanc.
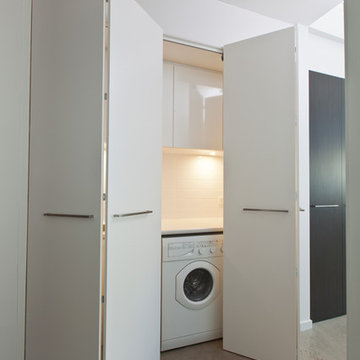
Exemple d'une petite buanderie linéaire tendance dédiée avec un placard à porte plane, des portes de placard blanches, un plan de travail en stratifié, un mur blanc, sol en béton ciré et des machines côte à côte.

The Twin Peaks Passive House + ADU was designed and built to remain resilient in the face of natural disasters. Fortunately, the same great building strategies and design that provide resilience also provide a home that is incredibly comfortable and healthy while also visually stunning.
This home’s journey began with a desire to design and build a house that meets the rigorous standards of Passive House. Before beginning the design/ construction process, the homeowners had already spent countless hours researching ways to minimize their global climate change footprint. As with any Passive House, a large portion of this research was focused on building envelope design and construction. The wall assembly is combination of six inch Structurally Insulated Panels (SIPs) and 2x6 stick frame construction filled with blown in insulation. The roof assembly is a combination of twelve inch SIPs and 2x12 stick frame construction filled with batt insulation. The pairing of SIPs and traditional stick framing allowed for easy air sealing details and a continuous thermal break between the panels and the wall framing.
Beyond the building envelope, a number of other high performance strategies were used in constructing this home and ADU such as: battery storage of solar energy, ground source heat pump technology, Heat Recovery Ventilation, LED lighting, and heat pump water heating technology.
In addition to the time and energy spent on reaching Passivhaus Standards, thoughtful design and carefully chosen interior finishes coalesce at the Twin Peaks Passive House + ADU into stunning interiors with modern farmhouse appeal. The result is a graceful combination of innovation, durability, and aesthetics that will last for a century to come.
Despite the requirements of adhering to some of the most rigorous environmental standards in construction today, the homeowners chose to certify both their main home and their ADU to Passive House Standards. From a meticulously designed building envelope that tested at 0.62 ACH50, to the extensive solar array/ battery bank combination that allows designated circuits to function, uninterrupted for at least 48 hours, the Twin Peaks Passive House has a long list of high performance features that contributed to the completion of this arduous certification process. The ADU was also designed and built with these high standards in mind. Both homes have the same wall and roof assembly ,an HRV, and a Passive House Certified window and doors package. While the main home includes a ground source heat pump that warms both the radiant floors and domestic hot water tank, the more compact ADU is heated with a mini-split ductless heat pump. The end result is a home and ADU built to last, both of which are a testament to owners’ commitment to lessen their impact on the environment.
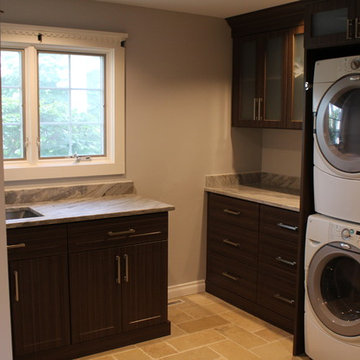
This room offers a huge amount of storage from it's previous design. The glass doors provide some reflection in the room.
Aménagement d'une petite buanderie classique en L et bois foncé dédiée avec un évier encastré, un plan de travail en granite, un mur gris, des machines superposées, un sol beige, un plan de travail marron, un placard à porte shaker et sol en béton ciré.
Aménagement d'une petite buanderie classique en L et bois foncé dédiée avec un évier encastré, un plan de travail en granite, un mur gris, des machines superposées, un sol beige, un plan de travail marron, un placard à porte shaker et sol en béton ciré.
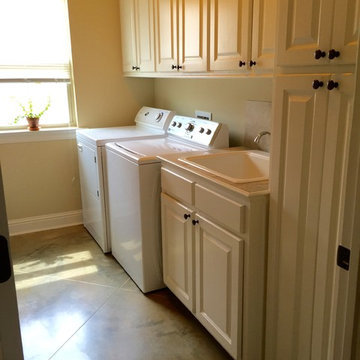
this laundry room has plenty of space for a side by side washer dryer, plus a full sink and counter for folding clothes. includes lots of cabinets and storage.
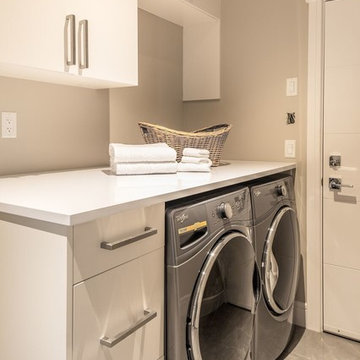
Idée de décoration pour une buanderie linéaire design dédiée et de taille moyenne avec un placard à porte plane, des portes de placard blanches, un plan de travail en surface solide, un mur beige, sol en béton ciré, des machines côte à côte, un sol gris et un plan de travail blanc.
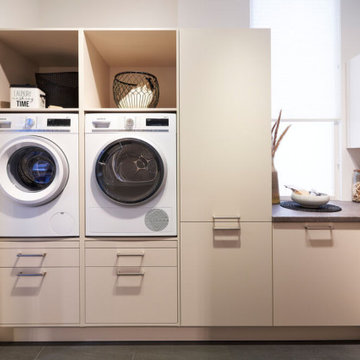
Contemporary Laundry Room, Creme White Laminate
Idées déco pour une buanderie parallèle contemporaine dédiée et de taille moyenne avec un évier intégré, un placard à porte plane, des portes de placard blanches, un plan de travail en stratifié, une crédence grise, une crédence en bois, sol en béton ciré, un sol gris et un plan de travail gris.
Idées déco pour une buanderie parallèle contemporaine dédiée et de taille moyenne avec un évier intégré, un placard à porte plane, des portes de placard blanches, un plan de travail en stratifié, une crédence grise, une crédence en bois, sol en béton ciré, un sol gris et un plan de travail gris.
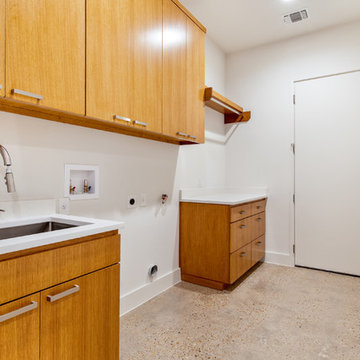
Exemple d'une grande buanderie linéaire rétro en bois brun dédiée avec un évier encastré, un placard à porte plane, un plan de travail en quartz, un mur blanc, sol en béton ciré, un sol beige et un plan de travail blanc.
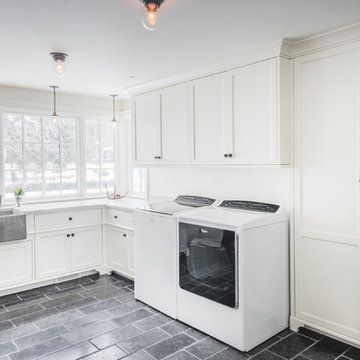
Upper Arlington Kitchen and Mudroom Renovation Inspired by Classic European Design
Photo by Bradshaw Photography
Exemple d'une grande buanderie parallèle chic multi-usage avec un évier de ferme, un placard à porte plane, des portes de placard blanches, un plan de travail en granite, un mur blanc, des machines côte à côte, sol en béton ciré, un sol gris et un plan de travail blanc.
Exemple d'une grande buanderie parallèle chic multi-usage avec un évier de ferme, un placard à porte plane, des portes de placard blanches, un plan de travail en granite, un mur blanc, des machines côte à côte, sol en béton ciré, un sol gris et un plan de travail blanc.

The industrial feel carries from the bathroom into the laundry, with the same tiles used throughout creating a sleek finish to a commonly mundane space. With room for both the washing machine and dryer under the bench, there is plenty of space for sorting laundry. Unique to our client’s lifestyle, a second fridge also lives in the laundry for all their entertaining needs.
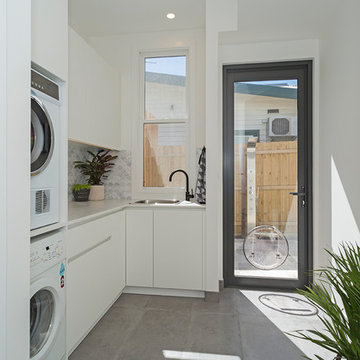
Loren Mitchell Photography
Spacious laundry with door to the yard.
Cette image montre une buanderie minimaliste en L dédiée et de taille moyenne avec des portes de placard blanches, un mur blanc, sol en béton ciré, un sol gris, un plan de travail blanc, des machines superposées, un évier 1 bac, un placard à porte plane, une crédence multicolore et une crédence en céramique.
Cette image montre une buanderie minimaliste en L dédiée et de taille moyenne avec des portes de placard blanches, un mur blanc, sol en béton ciré, un sol gris, un plan de travail blanc, des machines superposées, un évier 1 bac, un placard à porte plane, une crédence multicolore et une crédence en céramique.
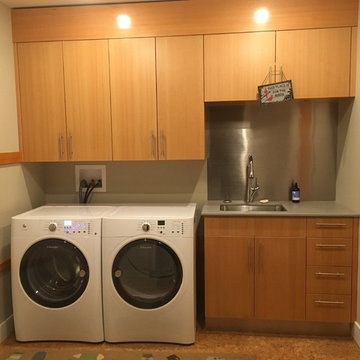
Inspiration pour une buanderie linéaire traditionnelle en bois brun de taille moyenne avec un évier encastré, un placard à porte plane, un plan de travail en surface solide, un mur beige, sol en béton ciré, des machines côte à côte et un plan de travail gris.
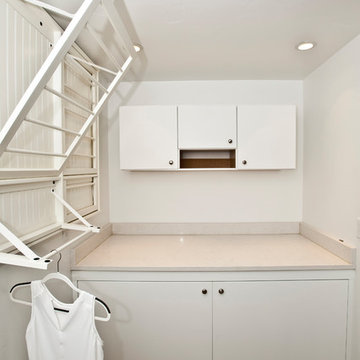
South Bozeman Tri-level Renovation - Laundry Room
* Penny Lane Home Builders Design
* Ted Hanson Construction
* Lynn Donaldson Photography
* Interior finishes: Earth Elements
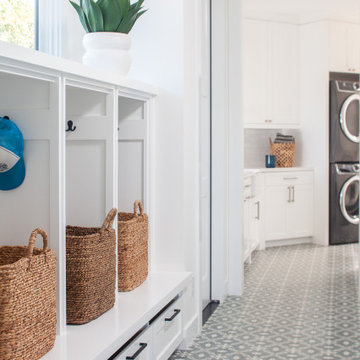
Encaustic tiles on the floor keep this laundry room and mud room playful while discretely hiding dirt and dust. Built-in cabinetry offers an organized spot for backpacks, shoes, and hats.
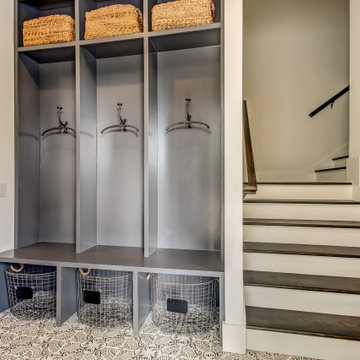
The mud room with storage lockers make for getting home and staying organzied a breeze! The patterned cement tile floors are a real showstopper too!
Aménagement d'une buanderie avec des portes de placard grises, un mur gris, sol en béton ciré et un sol gris.
Aménagement d'une buanderie avec des portes de placard grises, un mur gris, sol en béton ciré et un sol gris.
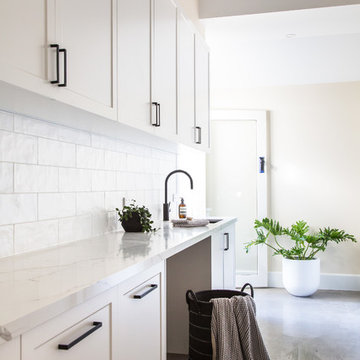
Suzi Appel Photography
Inspiration pour une buanderie parallèle traditionnelle de taille moyenne avec un évier posé, un placard avec porte à panneau encastré, des portes de placard blanches, un plan de travail en quartz modifié, un mur blanc, sol en béton ciré, un sol gris et un plan de travail blanc.
Inspiration pour une buanderie parallèle traditionnelle de taille moyenne avec un évier posé, un placard avec porte à panneau encastré, des portes de placard blanches, un plan de travail en quartz modifié, un mur blanc, sol en béton ciré, un sol gris et un plan de travail blanc.
Idées déco de buanderies avec différentes finitions de placard et sol en béton ciré
15