Idées déco de buanderies avec un sol en travertin et un sol en marbre
Trier par :
Budget
Trier par:Populaires du jour
61 - 80 sur 1 395 photos
1 sur 3

After going through the tragedy of losing their home to a fire, Cherie Miller of CDH Designs and her family were having a difficult time finding a home they liked on a large enough lot. They found a builder that would work with their needs and incredibly small budget, even allowing them to do much of the work themselves. Cherie not only designed the entire home from the ground up, but she and her husband also acted as Project Managers. They custom designed everything from the layout of the interior - including the laundry room, kitchen and bathrooms; to the exterior. There's nothing in this home that wasn't specified by them.
CDH Designs
15 East 4th St
Emporium, PA 15834

Stainless Steel top in laundry room
Inspiration pour une buanderie linéaire traditionnelle en bois foncé dédiée et de taille moyenne avec un placard à porte plane, un plan de travail en inox, un sol en travertin, des machines côte à côte, un mur blanc et un sol beige.
Inspiration pour une buanderie linéaire traditionnelle en bois foncé dédiée et de taille moyenne avec un placard à porte plane, un plan de travail en inox, un sol en travertin, des machines côte à côte, un mur blanc et un sol beige.

Exemple d'une buanderie linéaire chic dédiée et de taille moyenne avec un évier de ferme, un plan de travail en quartz modifié, un mur gris, un sol en marbre, des machines côte à côte, un placard à porte shaker et des portes de placard grises.

The client wanted a happier looking place to do the laundry that was well organized, free from clutter and pretty to look at. The wallpaper and lighting is from Serena & Lily. It creates the happy feeling, The built-in cabinets ad the function and clear the clutter. The new energy efficient appliances do the work.

We added a matching utility cabinet, and floating shelf to the laundry and matched existing cabinetry.
Exemple d'une buanderie chic en U dédiée et de taille moyenne avec un placard avec porte à panneau surélevé, des portes de placard marrons, un mur gris, un sol en travertin, des machines côte à côte et un sol marron.
Exemple d'une buanderie chic en U dédiée et de taille moyenne avec un placard avec porte à panneau surélevé, des portes de placard marrons, un mur gris, un sol en travertin, des machines côte à côte et un sol marron.

This hardworking mudroom-laundry space creates a clear transition from the garage and side entrances into the home. The large gray cabinet has plenty of room for coats. To the left, there are cubbies for sports equipment and toys. Straight ahead, there's a foyer with darker marble tile and a bench. It opens to a small covered porch and the rear yard. Unseen in the photo, there's also a powder room to the left.
Photography (c) Jeffrey Totaro, 2021
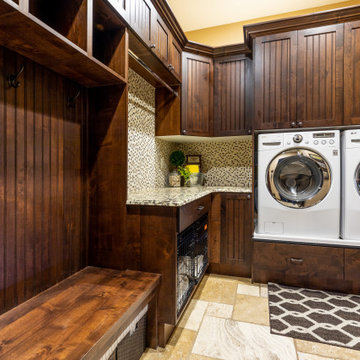
Inspiration pour une buanderie chalet avec un plan de travail en granite, un sol en travertin et des machines côte à côte.
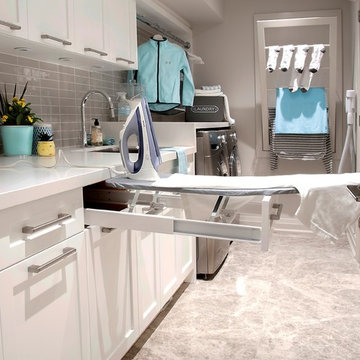
Photography by Sandrasview
Idées déco pour une buanderie linéaire classique de taille moyenne avec un évier encastré, un placard à porte shaker, des portes de placard blanches, un plan de travail en quartz modifié, un mur gris, un sol en marbre, des machines côte à côte et un sol beige.
Idées déco pour une buanderie linéaire classique de taille moyenne avec un évier encastré, un placard à porte shaker, des portes de placard blanches, un plan de travail en quartz modifié, un mur gris, un sol en marbre, des machines côte à côte et un sol beige.

Idées déco pour une grande buanderie classique en L multi-usage avec un évier de ferme, un placard avec porte à panneau encastré, des portes de placard blanches, un plan de travail en quartz modifié, un mur gris, un sol en marbre et des machines superposées.
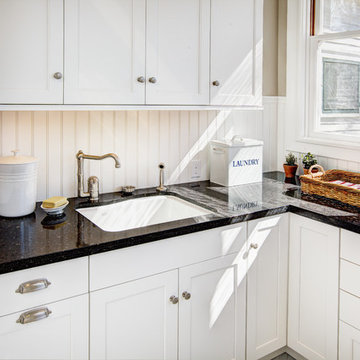
Dave Adams Photography
Inspiration pour une très grande buanderie traditionnelle en L dédiée avec un évier encastré, un placard à porte shaker, des portes de placard blanches, un plan de travail en quartz modifié, un mur blanc, un sol en marbre et des machines côte à côte.
Inspiration pour une très grande buanderie traditionnelle en L dédiée avec un évier encastré, un placard à porte shaker, des portes de placard blanches, un plan de travail en quartz modifié, un mur blanc, un sol en marbre et des machines côte à côte.

Speckman Photography
Idée de décoration pour une buanderie chalet en bois brun et L dédiée et de taille moyenne avec un évier intégré, un plan de travail en surface solide, un mur gris, des machines côte à côte, un sol en travertin, un sol beige et un placard avec porte à panneau encastré.
Idée de décoration pour une buanderie chalet en bois brun et L dédiée et de taille moyenne avec un évier intégré, un plan de travail en surface solide, un mur gris, des machines côte à côte, un sol en travertin, un sol beige et un placard avec porte à panneau encastré.

Cette photo montre une buanderie tendance en L dédiée et de taille moyenne avec un placard à porte plane, des portes de placard bleues, un plan de travail en surface solide, un mur blanc, un sol en travertin, des machines côte à côte, un sol beige et un plan de travail blanc.

The kitchen renovation included expanding the existing laundry cabinet by increasing the depth into an adjacent closet. This allowed for large capacity machines and additional space for stowing brooms and laundry items.

French Country laundry room with all white louvered cabinetry, painted white brick wall, large black metal framed windows and back door, and beige travertine flooring.

Critical to the organization of any home, a spacious mudroom and laundry overlooking the pool deck. Tom Grimes Photography
Idées déco pour une grande buanderie contemporaine en L multi-usage avec un évier encastré, un placard à porte plane, des portes de placard blanches, un plan de travail en quartz modifié, un mur blanc, un sol en marbre, des machines côte à côte et un sol blanc.
Idées déco pour une grande buanderie contemporaine en L multi-usage avec un évier encastré, un placard à porte plane, des portes de placard blanches, un plan de travail en quartz modifié, un mur blanc, un sol en marbre, des machines côte à côte et un sol blanc.
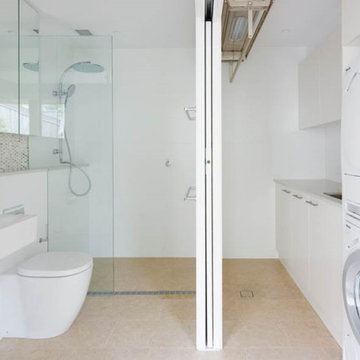
Guest bathroom with sliding doors to laundry room
Exemple d'une buanderie linéaire moderne multi-usage et de taille moyenne avec un évier encastré, un placard à porte plane, des portes de placard blanches, un plan de travail en quartz modifié, un mur blanc, un sol en travertin et des machines superposées.
Exemple d'une buanderie linéaire moderne multi-usage et de taille moyenne avec un évier encastré, un placard à porte plane, des portes de placard blanches, un plan de travail en quartz modifié, un mur blanc, un sol en travertin et des machines superposées.
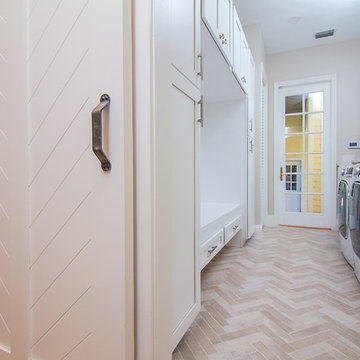
Gorgeous laundry room remodel by Home Design Center of Florida. White shaker cabinets, herringbone travertine floors with quartz countertops and custom built in for hanging.
Photography by Kaunis Hetki
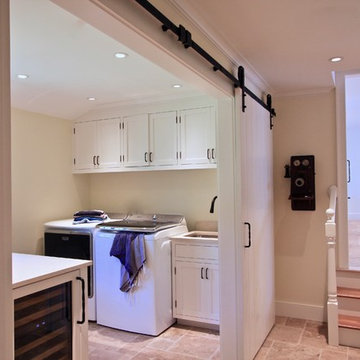
Idée de décoration pour une buanderie linéaire tradition multi-usage et de taille moyenne avec un évier encastré, des portes de placard blanches, un sol en travertin, des machines côte à côte, un sol beige, un placard à porte shaker, un plan de travail en surface solide et un mur beige.
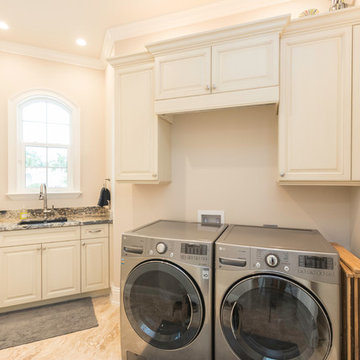
Inspiration pour une buanderie traditionnelle en U de taille moyenne et dédiée avec un évier encastré, un placard avec porte à panneau surélevé, des portes de placard blanches, un plan de travail en granite, un mur beige, un sol en travertin, des machines côte à côte et un sol beige.

Miro Dvorscak
Peterson Homebuilders, Inc.
329 Design
Inspiration pour une très grande buanderie traditionnelle en L dédiée avec un évier encastré, un placard avec porte à panneau encastré, des portes de placard beiges, un sol en travertin, des machines côte à côte, un sol beige, un plan de travail en quartz modifié et un mur gris.
Inspiration pour une très grande buanderie traditionnelle en L dédiée avec un évier encastré, un placard avec porte à panneau encastré, des portes de placard beiges, un sol en travertin, des machines côte à côte, un sol beige, un plan de travail en quartz modifié et un mur gris.
Idées déco de buanderies avec un sol en travertin et un sol en marbre
4