Idées déco de buanderies avec un sol en travertin et un sol en marbre
Trier par :
Budget
Trier par:Populaires du jour
81 - 100 sur 1 395 photos
1 sur 3
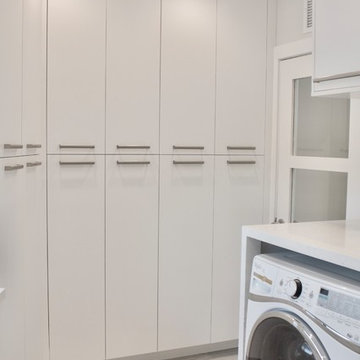
The laundry room demand function and storage, and both of those goals were accomplished in this design. The white acrylic cabinets and quartz tops give a fresh, clean feel to the room. The 3 inch thick floating shelves that wrap around the corner of the room add a modern edge and the over sized hardware continues the contemporary feel. The room is slightly warmed with the cool grey marble floors. There is extra space for storage in the pantry wall and ample countertop space for folding.
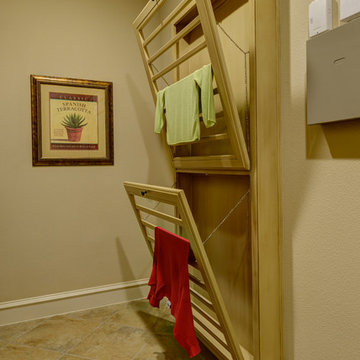
Idée de décoration pour une buanderie méditerranéenne dédiée et de taille moyenne avec un mur beige et un sol en travertin.

The custom laundry room remodel brings together classic and modern elements, combining the timeless appeal of a black and white checkerboard-pattern marble tile floor, white quartz countertops, and a glossy white ceramic tile backsplash. The laundry room’s Shaker cabinets, painted in Benjamin Moore Boothbay Gray, boast floor to ceiling storage with a wall mounted ironing board and hanging drying station. Additional features include full size stackable washer and dryer, white apron farmhouse sink with polished chrome faucet and decorative floating shelves.
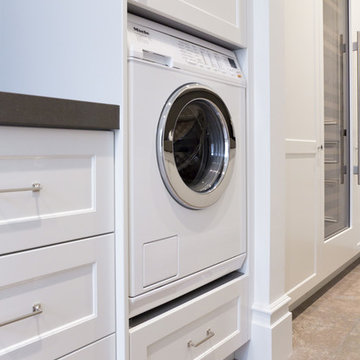
Miele Dryer raised and built into joinery
Cette photo montre une grande buanderie parallèle chic multi-usage avec un évier encastré, un placard à porte shaker, des portes de placard blanches, un plan de travail en quartz modifié, un mur blanc, un sol en travertin et des machines superposées.
Cette photo montre une grande buanderie parallèle chic multi-usage avec un évier encastré, un placard à porte shaker, des portes de placard blanches, un plan de travail en quartz modifié, un mur blanc, un sol en travertin et des machines superposées.

This stunning home is a combination of the best of traditional styling with clean and modern design, creating a look that will be as fresh tomorrow as it is today. Traditional white painted cabinetry in the kitchen, combined with the slab backsplash, a simpler door style and crown moldings with straight lines add a sleek, non-fussy style. An architectural hood with polished brass accents and stainless steel appliances dress up this painted kitchen for upscale, contemporary appeal. The kitchen islands offers a notable color contrast with their rich, dark, gray finish.
The stunning bar area is the entertaining hub of the home. The second bar allows the homeowners an area for their guests to hang out and keeps them out of the main work zone.
The family room used to be shut off from the kitchen. Opening up the wall between the two rooms allows for the function of modern living. The room was full of built ins that were removed to give the clean esthetic the homeowners wanted. It was a joy to redesign the fireplace to give it the contemporary feel they longed for.
Their used to be a large angled wall in the kitchen (the wall the double oven and refrigerator are on) by straightening that out, the homeowners gained better function in the kitchen as well as allowing for the first floor laundry to now double as a much needed mudroom room as well.

Cette image montre une buanderie linéaire méditerranéenne dédiée et de taille moyenne avec un placard avec porte à panneau surélevé, des portes de placard grises, un plan de travail en quartz modifié, un mur blanc, un sol en travertin, des machines côte à côte, un sol beige et un plan de travail gris.

Let Arbor Mills' expert designers create a custom mudroom design that keeps you organized and on trend.
Exemple d'une grande buanderie parallèle chic multi-usage avec un placard avec porte à panneau surélevé, des portes de placards vertess, un plan de travail en granite, un mur beige et un sol en travertin.
Exemple d'une grande buanderie parallèle chic multi-usage avec un placard avec porte à panneau surélevé, des portes de placards vertess, un plan de travail en granite, un mur beige et un sol en travertin.

John Christenson Photographer
Réalisation d'une grande buanderie chalet en U multi-usage avec un placard avec porte à panneau surélevé, un plan de travail en stéatite, un mur beige, un sol en travertin, des machines côte à côte, plan de travail noir et des portes de placard beiges.
Réalisation d'une grande buanderie chalet en U multi-usage avec un placard avec porte à panneau surélevé, un plan de travail en stéatite, un mur beige, un sol en travertin, des machines côte à côte, plan de travail noir et des portes de placard beiges.
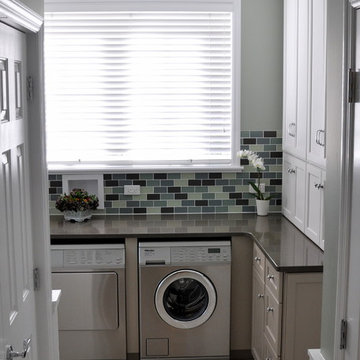
Traditional Concepts
Inspiration pour une buanderie traditionnelle en L dédiée et de taille moyenne avec un placard à porte shaker, des portes de placard beiges, un plan de travail en quartz modifié, un sol en travertin, des machines côte à côte et un mur gris.
Inspiration pour une buanderie traditionnelle en L dédiée et de taille moyenne avec un placard à porte shaker, des portes de placard beiges, un plan de travail en quartz modifié, un sol en travertin, des machines côte à côte et un mur gris.

Wash and Dry
Photo by Ron Garrison
Idée de décoration pour une grande buanderie tradition en U multi-usage avec un placard à porte shaker, des portes de placard bleues, un plan de travail en quartz modifié, un mur blanc, un sol en travertin, des machines superposées, un sol multicolore et plan de travail noir.
Idée de décoration pour une grande buanderie tradition en U multi-usage avec un placard à porte shaker, des portes de placard bleues, un plan de travail en quartz modifié, un mur blanc, un sol en travertin, des machines superposées, un sol multicolore et plan de travail noir.
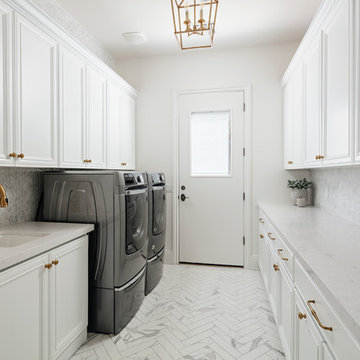
Cette photo montre une grande buanderie parallèle chic dédiée avec un évier encastré, un placard avec porte à panneau surélevé, des portes de placard blanches, un plan de travail en quartz modifié, un mur blanc, un sol en marbre, des machines côte à côte, un sol blanc et un plan de travail blanc.

Cette photo montre une buanderie parallèle tendance avec un évier de ferme, un placard à porte shaker, des portes de placards vertess, un plan de travail en quartz modifié, une crédence blanche, une crédence en quartz modifié, un mur blanc, un sol en travertin, des machines côte à côte, un sol beige et un plan de travail blanc.

Coming from the garage, this welcoming space greets the homeowners. An inviting splash of color and comfort, the built-in bench offers a place to take off your shoes. The tall cabinets flanking the bench offer generous storage for coats, jackets, and shoes.
The ample and attractive storage was made possible by moving both the garage and hallway doors leading into this space.
Bob Narod, Photographer
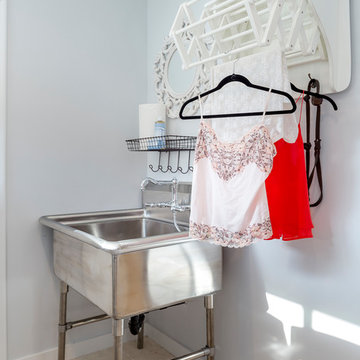
Our homeowner approached us first in order to remodel her master suite. Her shower was leaking and she wanted to turn 2 separate closets into one enviable walk in closet. This homeowners projects have been completed in multiple phases. The second phase was focused on the kitchen, laundry room and converting the dining room to an office. View before and after images of the project here:
http://www.houzz.com/discussions/4412085/m=23/dining-room-turned-office-in-los-angeles-ca
https://www.houzz.com/discussions/4425079/m=23/laundry-room-refresh-in-la
https://www.houzz.com/discussions/4440223/m=23/banquette-driven-kitchen-remodel-in-la
We feel fortunate that she has such great taste and furnished her home so well!
Laundry Room: The laundry room features a Utility Sink, built-in linen cabinet, and a pull down hanging rod.
Laundry Room: The laundry room features a Utility Sink, built-in linen cabinet, and a pull down hanging rod
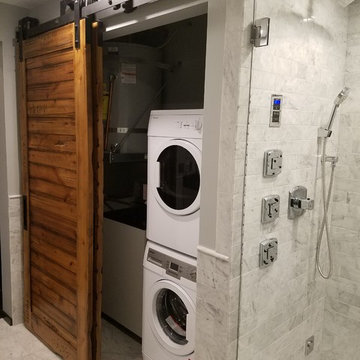
Stackable washer/dryer concealed by knotty alder bypass barn doors.
Idées déco pour une buanderie contemporaine de taille moyenne avec un placard, un mur gris, un sol en marbre et des machines superposées.
Idées déco pour une buanderie contemporaine de taille moyenne avec un placard, un mur gris, un sol en marbre et des machines superposées.
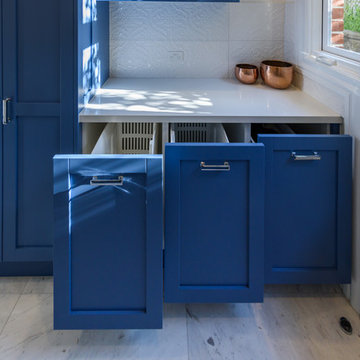
Fun but functional laundry in bright blue traditional style cabinetry. Raised front loading washing machine and dryer. Tall storage for brooms, mops, ironing board and vacuum cleaner. Three pullout drawers with baskets for easy sorting of dirty clothes. The owner/user of this laundry is a very happy man.
photography by Vicki Morskate [V]style + imagery
photography by Vicki Morskate VStyle+ Imagery
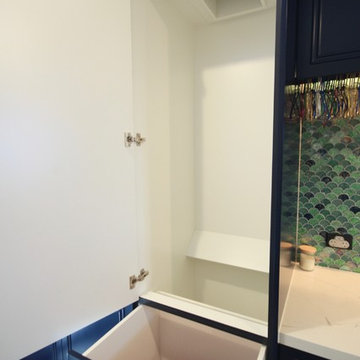
DESIGNER HOME.
- 40mm thick 'Calacutta Primo Quartz' benchtop
- Fish scale tiled splashback
- Custom profiled 'satin' polyurethane doors
- Black & gold fixtures
- Laundry shute
- All fitted with Blum hardware
Sheree Bounassif, Kitchens By Emanuel
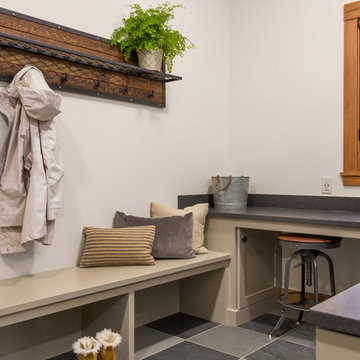
A large luxurious and organized laundry and mudroom that has everything one might need for a mountain estate. Plenty of counter space, cabinets, and storage shelves make it easy to separate laundry or fold and put away. A built-in bench and coat rack are ideal for putting on or taking off winter gear in comfort. Lastly, an extra fridge was added for those nights of entertaining!
Designed by Michelle Yorke Interiors who also serves Seattle as well as Seattle's Eastside suburbs from Mercer Island all the way through Issaquah.
For more about Michelle Yorke, click here: https://michelleyorkedesign.com/
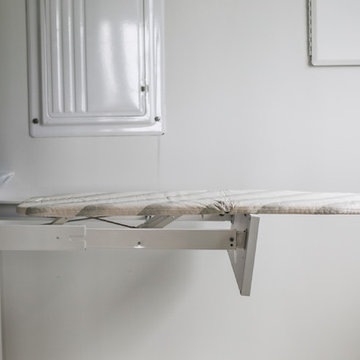
Exemple d'une petite buanderie linéaire tendance dédiée avec un placard à porte plane, des portes de placard blanches, plan de travail en marbre, un mur blanc, un sol en marbre, un plan de travail multicolore et un sol gris.
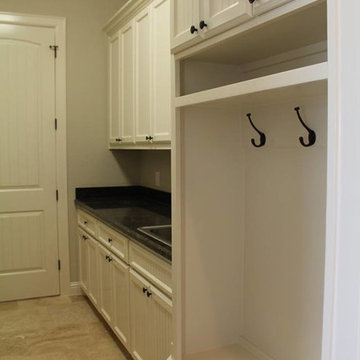
Idées déco pour une buanderie linéaire classique multi-usage et de taille moyenne avec un évier posé, un placard avec porte à panneau encastré, des portes de placard blanches, un plan de travail en granite, un mur beige et un sol en travertin.
Idées déco de buanderies avec un sol en travertin et un sol en marbre
5