Idées déco de buanderies blanches avec placards
Trier par :
Budget
Trier par:Populaires du jour
41 - 60 sur 8 954 photos
1 sur 3

Art and Craft Studio and Laundry Room Remodel
Cette photo montre une grande buanderie parallèle chic dédiée avec un évier de ferme, un placard avec porte à panneau surélevé, des portes de placard grises, un plan de travail en quartz modifié, une crédence multicolore, une crédence en quartz modifié, un mur gris, un sol en carrelage de porcelaine, des machines côte à côte, un sol noir et un plan de travail multicolore.
Cette photo montre une grande buanderie parallèle chic dédiée avec un évier de ferme, un placard avec porte à panneau surélevé, des portes de placard grises, un plan de travail en quartz modifié, une crédence multicolore, une crédence en quartz modifié, un mur gris, un sol en carrelage de porcelaine, des machines côte à côte, un sol noir et un plan de travail multicolore.

Aménagement d'une buanderie linéaire classique avec un évier encastré, un placard à porte shaker, des portes de placard grises, une crédence multicolore, un mur blanc, parquet clair, des machines côte à côte, un sol beige et un plan de travail blanc.

Integrated Washer and Dryer, Washer Dryer Stacked Cupboard, Penny Round Tiles, Small Hexagon Tiles, Black and White Laundry, Modern Laundry Ideas, Laundry Renovations Perth

Cette photo montre une buanderie linéaire chic multi-usage avec un évier de ferme, un placard à porte shaker, des portes de placard grises, une crédence en carrelage métro, un mur blanc, des machines superposées, un sol blanc et plan de travail noir.

Aménagement d'une buanderie linéaire classique dédiée et de taille moyenne avec un évier encastré, un placard à porte shaker, des portes de placard grises, un plan de travail en quartz modifié, un mur gris, un sol en carrelage de porcelaine, des machines côte à côte, un sol blanc et un plan de travail blanc.

The Laundry Room in Camlin Custom Homes Courageous Model Home at Redfish Cove is stunning. Expansive ceilings, large windows for lots of natural light. Tons of cabinets provide great storage. The Natural stone countertops are beautiful and provide room to fold clothes. A large laundry sink and clothes bar for hanging garments to dry. The decorative ceramic tile floor gives this laundry room extra character.

This dedicated laundry room gives a peaceful moment with the simply white cabinets and the light gray touch of the hardware, appliances and floor. The laundry storage baskets makes it a lot better!
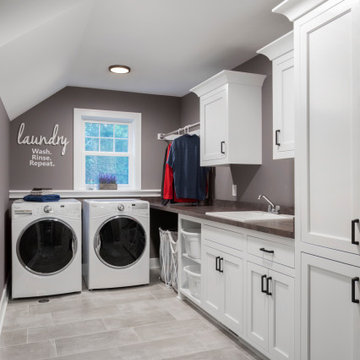
Second floor laundry room with white painted inset shaker style cabinetry with cove crown. Satco flush light fixture and Blackrock cabinet hardware coordinate with the Sherwin Williams #6004 Mink accent wall. Gray 12" x 24" tile floor set at 1/3 design.

Réalisation d'une buanderie marine en U dédiée et de taille moyenne avec un évier de ferme, un placard à porte affleurante, des portes de placard blanches, un plan de travail en quartz, un mur vert, un sol en carrelage de porcelaine, des machines côte à côte et un plan de travail blanc.
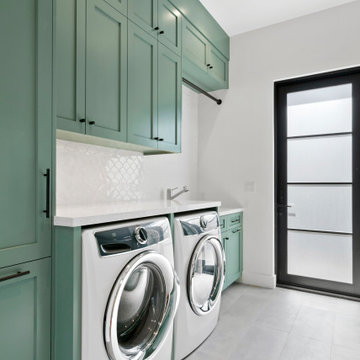
Aménagement d'une buanderie linéaire campagne multi-usage et de taille moyenne avec un placard à porte shaker, des portes de placards vertess, un mur gris, sol en béton ciré, des machines côte à côte et un sol gris.

Loni Parker, editor and founder of Adore Home Magazine, has done just that with the extensive laundry renovation in her newly purchased home. Loni transformed a laundry she describes as “unusable” into a fabulous and functional room that makes the everyday sorting-washing-folding chore enjoyable – yes, really!
The ‘before’ part of the makeover wasn’t pretty, a dank and mouldy laundry with leaking taps, exposed pipes and a broken hot water system. Design-wise, Loni wanted to create a fresh space with a predominant use of white. She chose Smartstone Arcadia for the benchtop, one of Smartstone’s superb range of white quartz surfaces and also one of the most popular whites for benchtops, a versatile cool white with a fine to medium grain.

Built by Pillar Homes - Photography by Spacecrafting Photography
Cette photo montre une petite buanderie linéaire chic dédiée avec un sol en carrelage de céramique, des machines superposées, un évier encastré, un placard à porte shaker, des portes de placard blanches, un mur gris, un sol multicolore et un plan de travail blanc.
Cette photo montre une petite buanderie linéaire chic dédiée avec un sol en carrelage de céramique, des machines superposées, un évier encastré, un placard à porte shaker, des portes de placard blanches, un mur gris, un sol multicolore et un plan de travail blanc.

The original ranch style home was built in 1962 by the homeowner’s father. She grew up in this home; now her and her husband are only the second owners of the home. The existing foundation and a few exterior walls were retained with approximately 800 square feet added to the footprint along with a single garage to the existing two-car garage. The footprint of the home is almost the same with every room expanded. All the rooms are in their original locations; the kitchen window is in the same spot just bigger as well. The homeowners wanted a more open, updated craftsman feel to this ranch style childhood home. The once 8-foot ceilings were made into 9-foot ceilings with a vaulted common area. The kitchen was opened up and there is now a gorgeous 5 foot by 9 and a half foot Cambria Brittanicca slab quartz island.
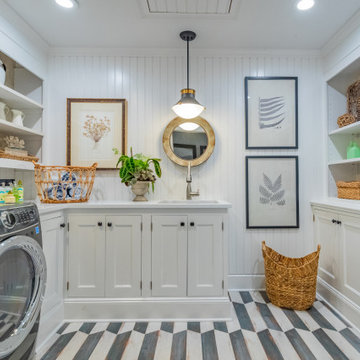
Réalisation d'une buanderie tradition en U avec un évier encastré, un placard avec porte à panneau encastré, des portes de placard blanches, un mur blanc, des machines côte à côte, un sol multicolore et un plan de travail blanc.
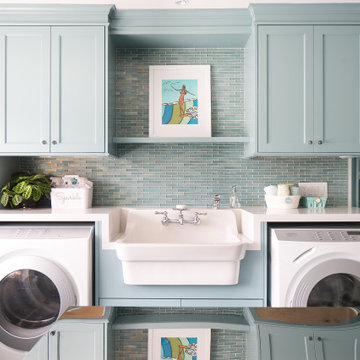
Inspiration pour une buanderie parallèle marine dédiée avec un évier utilitaire, un placard à porte shaker, des portes de placard turquoises, des machines côte à côte et un plan de travail blanc.
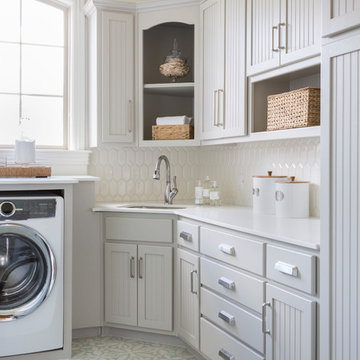
Réalisation d'une buanderie tradition avec un évier encastré, un placard avec porte à panneau encastré, des portes de placard grises, un sol multicolore et un plan de travail blanc.
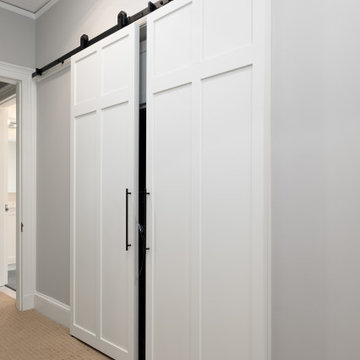
As part of re configuring the second floor, we moved the entrance to the master suite and added this sliding door to a laundry area. Now there are three bathrooms on the second floor and the laundry can be accessed without entering the master bedroom. Peaceful enjoyment ensued...
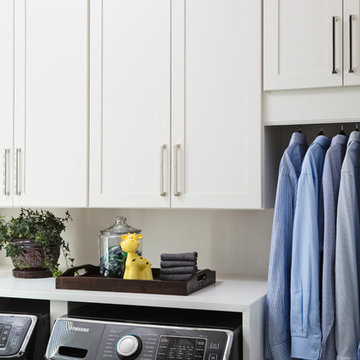
Idées déco pour une grande buanderie linéaire classique dédiée avec un placard à porte shaker, des portes de placard blanches, un plan de travail en surface solide, des machines côte à côte et un plan de travail blanc.
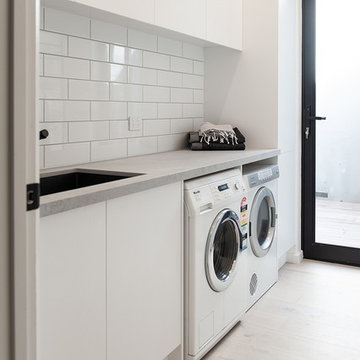
Zesta Kitchens
Inspiration pour une buanderie parallèle minimaliste dédiée et de taille moyenne avec un évier encastré, un placard sans porte, des portes de placard blanches, un plan de travail en quartz modifié, un mur blanc, parquet clair, des machines côte à côte et un plan de travail gris.
Inspiration pour une buanderie parallèle minimaliste dédiée et de taille moyenne avec un évier encastré, un placard sans porte, des portes de placard blanches, un plan de travail en quartz modifié, un mur blanc, parquet clair, des machines côte à côte et un plan de travail gris.

Cette photo montre une buanderie linéaire tendance dédiée et de taille moyenne avec un évier 1 bac, un placard à porte plane, des portes de placard blanches, un plan de travail en granite, une crédence blanche, une crédence en céramique, un mur blanc, un sol en vinyl, des machines côte à côte et un plan de travail gris.
Idées déco de buanderies blanches avec placards
3