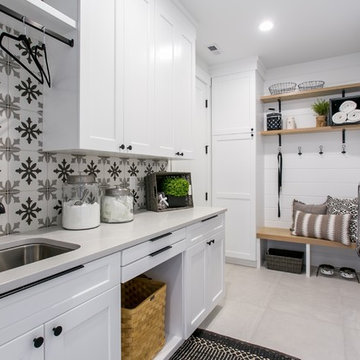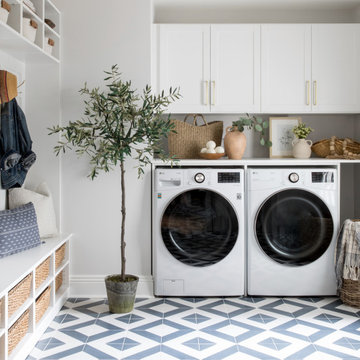Idées déco de buanderies blanches avec placards
Trier par :
Budget
Trier par:Populaires du jour
1 - 20 sur 8 931 photos
1 sur 3

Cette photo montre une buanderie bord de mer dédiée avec un évier de ferme, un placard à porte shaker, un plan de travail en quartz modifié, un sol en carrelage de porcelaine et des machines côte à côte.

Built on the beautiful Nepean River in Penrith overlooking the Blue Mountains. Capturing the water and mountain views were imperative as well as achieving a design that catered for the hot summers and cold winters in Western Sydney. Before we could embark on design, pre-lodgement meetings were held with the head of planning to discuss all the environmental constraints surrounding the property. The biggest issue was potential flooding. Engineering flood reports were prepared prior to designing so we could design the correct floor levels to avoid the property from future flood waters.
The design was created to capture as much of the winter sun as possible and blocking majority of the summer sun. This is an entertainer's home, with large easy flowing living spaces to provide the occupants with a certain casualness about the space but when you look in detail you will see the sophistication and quality finishes the owner was wanting to achieve.

Aménagement d'une grande buanderie linéaire classique avec un placard à porte shaker, des portes de placard blanches, un plan de travail en granite, une crédence en carrelage de pierre, un mur blanc, un sol en carrelage de porcelaine, des machines côte à côte, un sol marron, plan de travail noir, une crédence multicolore et un évier encastré.

Cette photo montre une buanderie linéaire tendance multi-usage et de taille moyenne avec un placard à porte plane, des portes de placard blanches, un plan de travail en granite, un mur blanc, des machines superposées et un sol multicolore.
Cette image montre une buanderie linéaire design dédiée avec un placard à porte plane, des portes de placard blanches, un mur blanc, parquet clair, des machines côte à côte, un sol beige et un plan de travail blanc.

Who loves laundry? I'm sure it is not a favorite among many, but if your laundry room sparkles, you might fall in love with the process.
Style Revamp had the fantastic opportunity to collaborate with our talented client @honeyb1965 in transforming her laundry room into a sensational space. Ship-lap and built-ins are the perfect design pairing in a variety of interior spaces, but one of our favorites is the laundry room. Ship-lap was installed on one wall, and then gorgeous built-in adjustable cubbies were designed to fit functional storage baskets our client found at Costco. Our client wanted a pullout drying rack, and after sourcing several options, we decided to design and build a custom one. Our client is a remarkable woodworker and designed the rustic countertop using the shou sugi ban method of wood-burning, then stained weathered grey and a light drybrush of Annie Sloan Chalk Paint in old white. It's beautiful! She also built a slim storage cart to fit in between the washer and dryer to hide the trash can and provide extra storage. She is a genius! I will steal this idea for future laundry room design layouts:) Thank you @honeyb1965

RENOVATE LAUNDRY ROOM
Cette photo montre une petite buanderie nature en L dédiée avec un placard à porte shaker, des portes de placard blanches, un plan de travail en quartz, un mur blanc, un sol en carrelage de céramique, des machines superposées, un sol beige et un plan de travail blanc.
Cette photo montre une petite buanderie nature en L dédiée avec un placard à porte shaker, des portes de placard blanches, un plan de travail en quartz, un mur blanc, un sol en carrelage de céramique, des machines superposées, un sol beige et un plan de travail blanc.

We redesigned this client’s laundry space so that it now functions as a Mudroom and Laundry. There is a place for everything including drying racks and charging station for this busy family. Now there are smiles when they walk in to this charming bright room because it has ample storage and space to work!

Exemple d'une grande buanderie bord de mer multi-usage avec un plan de travail en quartz modifié, un mur gris, sol en stratifié, des machines côte à côte, un placard à porte shaker, des portes de placard grises, un sol gris et un plan de travail blanc.

Picture Perfect House
Inspiration pour une grande buanderie parallèle traditionnelle multi-usage avec un placard à porte plane, des portes de placard blanches, un mur gris, parquet foncé et un sol marron.
Inspiration pour une grande buanderie parallèle traditionnelle multi-usage avec un placard à porte plane, des portes de placard blanches, un mur gris, parquet foncé et un sol marron.

Good looking and very functional family laundry. Great for muddy kids getting home from footy training! Loads of functional storage, large second fridge and blackboard with the family schedule

Cette photo montre une buanderie nature avec un évier encastré, un placard à porte shaker, des portes de placard blanches, un mur blanc, des machines côte à côte, un sol gris et un plan de travail blanc.

Hendel Homes
Landmark Photography
Exemple d'une buanderie chic dédiée avec un placard avec porte à panneau encastré, des portes de placard blanches, des machines côte à côte, un évier de ferme, un sol gris, plan de travail noir et un mur gris.
Exemple d'une buanderie chic dédiée avec un placard avec porte à panneau encastré, des portes de placard blanches, des machines côte à côte, un évier de ferme, un sol gris, plan de travail noir et un mur gris.

6 Motions, 1 Amazing Wash Performance. The wash performance of the machine is greatly improved, giving you perfect results every time.
Idées déco pour une petite buanderie linéaire moderne dédiée avec un évier de ferme, des portes de placard grises, un plan de travail en stéatite, un mur gris, un sol en carrelage de céramique, des machines côte à côte, un sol beige et un placard à porte affleurante.
Idées déco pour une petite buanderie linéaire moderne dédiée avec un évier de ferme, des portes de placard grises, un plan de travail en stéatite, un mur gris, un sol en carrelage de céramique, des machines côte à côte, un sol beige et un placard à porte affleurante.

On April 22, 2013, MainStreet Design Build began a 6-month construction project that ended November 1, 2013 with a beautiful 655 square foot addition off the rear of this client's home. The addition included this gorgeous custom kitchen, a large mudroom with a locker for everyone in the house, a brand new laundry room and 3rd car garage. As part of the renovation, a 2nd floor closet was also converted into a full bathroom, attached to a child’s bedroom; the formal living room and dining room were opened up to one another with custom columns that coordinated with existing columns in the family room and kitchen; and the front entry stairwell received a complete re-design.
KateBenjamin Photography

Extraordinary functionality meets timeless elegance and charm
This renovation is a true testament to grasping the full potential of a space and turning it into a highly functional yet spacious and completely stylish laundry. Practicality meets luxury and innovative storage solutions blend seamlessly with modern aesthetics and Hamptons charm. The spacious Caesarstone benchtop, dedicated drying rack, high-efficiency appliances and roomy ceramic sink allow difficult chores, like folding clothes, to be handled with ease. Stunning grey splashback tiles and well-placed downlights were carefully selected to accentuate the timeless beauty of white shaker cabinetry with black feature accents and sleek black tapware

This project was an opportunity to design many of our favorite spaces: a stunning kitchen, a functional mudroom, unexpectedly funky wall coverings, and timeless brass finishes. Our clients, a family of four, loved their home but knew there were missed opportunities for functionality. We renovated their dated kitchen and designed an addition that houses a large mudroom-laundry room combination and a powder bath. We love the timeless sensibility of this reimagined home, juxtaposed by storied materials like handmade tile, woven textures, warm metals, and rustic woods.

Cette photo montre une grande buanderie linéaire bord de mer multi-usage avec un placard à porte shaker, un plan de travail en bois, un mur bleu, un sol en ardoise, des machines côte à côte, un sol gris et un plan de travail marron.

Idée de décoration pour une petite buanderie linéaire minimaliste dédiée avec un évier 1 bac, un placard à porte shaker, des portes de placard blanches, plan de travail en marbre, une crédence verte, une crédence en carrelage métro, un mur blanc, un sol en bois brun, des machines superposées, un sol marron et un plan de travail blanc.

Idée de décoration pour une buanderie linéaire minimaliste de taille moyenne et dédiée avec un évier encastré, un placard à porte plane, des portes de placard blanches, parquet clair, une crédence rose, une crédence en carrelage métro, des machines côte à côte et un plan de travail blanc.
Idées déco de buanderies blanches avec placards
1