Idées déco de buanderies blanches avec un sol en bois brun
Trier par :
Budget
Trier par:Populaires du jour
221 - 240 sur 629 photos
1 sur 3
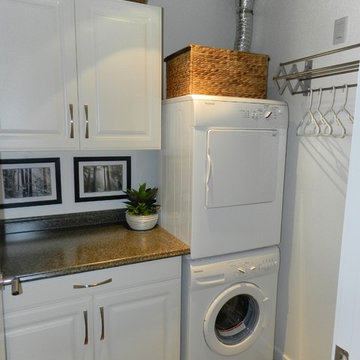
Aménagement d'une petite buanderie linéaire classique avec un placard, un plan de travail en stratifié, un mur blanc, un sol en bois brun, des machines superposées, un sol gris, un placard avec porte à panneau surélevé et des portes de placard blanches.
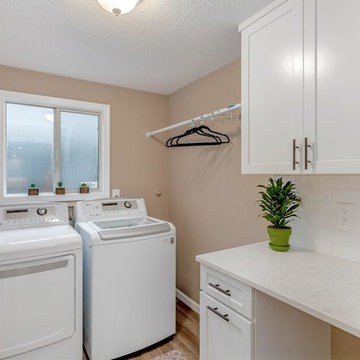
A separate laundry room with built in cabinetry creates dedicated spaces to wash, dry, fold, and hang clothing.
Cette image montre une petite buanderie linéaire design dédiée avec un placard à porte shaker, des portes de placard blanches, un plan de travail en quartz, un mur beige, un sol en bois brun, des machines côte à côte, un sol marron et un plan de travail blanc.
Cette image montre une petite buanderie linéaire design dédiée avec un placard à porte shaker, des portes de placard blanches, un plan de travail en quartz, un mur beige, un sol en bois brun, des machines côte à côte, un sol marron et un plan de travail blanc.

Complete Accessory Dwelling Unit Build / Closet Stackable Washer and Dryer
Cette image montre une buanderie linéaire design de taille moyenne avec un placard, un évier posé, un placard avec porte à panneau encastré, des portes de placard grises, un plan de travail en quartz modifié, une crédence grise, une crédence en carreau de ciment, un mur blanc, un sol en bois brun, des machines superposées, un sol marron et un plan de travail blanc.
Cette image montre une buanderie linéaire design de taille moyenne avec un placard, un évier posé, un placard avec porte à panneau encastré, des portes de placard grises, un plan de travail en quartz modifié, une crédence grise, une crédence en carreau de ciment, un mur blanc, un sol en bois brun, des machines superposées, un sol marron et un plan de travail blanc.
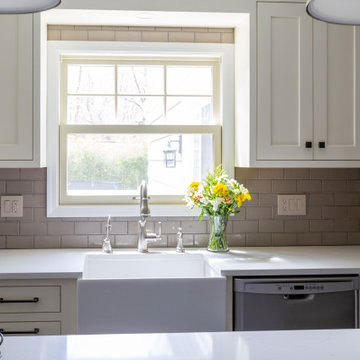
Light and airy transitional kitchen space. Two-toned cabinetry with a seat-in island and a perfect coffee bar touch down!
Inspiration pour une buanderie traditionnelle en U de taille moyenne avec un évier de ferme, un placard à porte shaker, des portes de placard blanches, un plan de travail en quartz modifié, une crédence grise, une crédence en carrelage métro, un sol en bois brun, un sol marron et un plan de travail blanc.
Inspiration pour une buanderie traditionnelle en U de taille moyenne avec un évier de ferme, un placard à porte shaker, des portes de placard blanches, un plan de travail en quartz modifié, une crédence grise, une crédence en carrelage métro, un sol en bois brun, un sol marron et un plan de travail blanc.
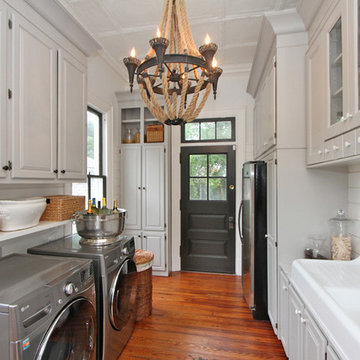
Idées déco pour une buanderie parallèle classique multi-usage et de taille moyenne avec un placard avec porte à panneau surélevé, des portes de placard blanches, plan de travail en marbre, un mur blanc, un sol en bois brun, des machines côte à côte, un sol marron et un évier posé.
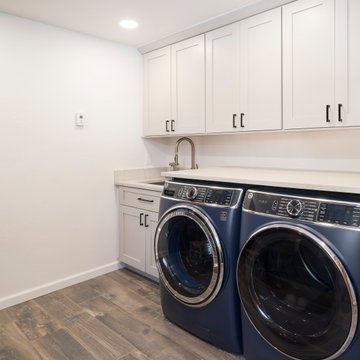
Cabinet Manufacturer: Bridgewood
Wood Species: Maple
Finish: Boulder Paint
Door Style: Deep Shaker
Photos: Joe Kusumoto
Designer: Jacque Ball
Aménagement d'une buanderie linéaire contemporaine dédiée et de taille moyenne avec un évier 1 bac, un placard à porte shaker, des portes de placard blanches, un mur blanc, un sol en bois brun et des machines côte à côte.
Aménagement d'une buanderie linéaire contemporaine dédiée et de taille moyenne avec un évier 1 bac, un placard à porte shaker, des portes de placard blanches, un mur blanc, un sol en bois brun et des machines côte à côte.
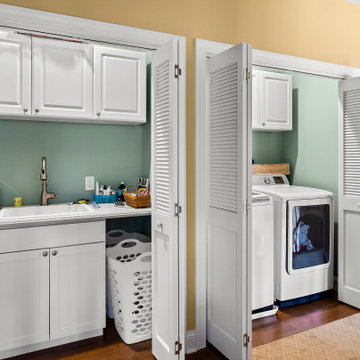
The kitchen, dry bar, new upstairs laundry, and mudroom was first project that included a lot of construction.
We opened up the walls and added architectural detail between kitchen and family room; the entrance to basement now has an open staircase; we removed the oddly shaped pantry to allow for a new and larger island, and created an open back staircase into the kitchen; new backsplash and countertops; new dry bar between kitchen and family room; enlarged upstairs hall closets to become new laundry area; made original laundry room a mudroom and pantry; and updated powder room.
---
This Moorestown, NJ, interior design project was completed by Lenore Frances Homes & Interiors. Also serving Haddonfield, Hammonton, Haddon Heights, Collingswood, Cherry Hill, Mount Laurel, and other nearby South Jersey locations.
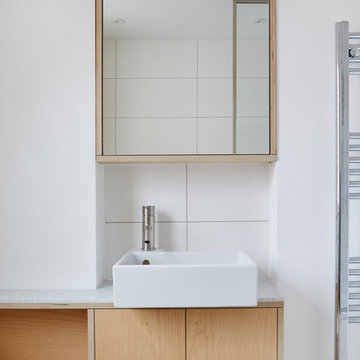
This 3 storey mid-terrace townhouse on the Harringay Ladder was in desperate need for some modernisation and general recuperation, having not been altered for several decades.
We were appointed to reconfigure and completely overhaul the outrigger over two floors which included new kitchen/dining and replacement conservatory to the ground with bathroom, bedroom & en-suite to the floor above.
Like all our projects we considered a variety of layouts and paid close attention to the form of the new extension to replace the uPVC conservatory to the rear garden. Conceived as a garden room, this space needed to be flexible forming an extension to the kitchen, containing utilities, storage and a nursery for plants but a space that could be closed off with when required, which led to discrete glazed pocket sliding doors to retain natural light.
We made the most of the north-facing orientation by adopting a butterfly roof form, typical to the London terrace, and introduced high-level clerestory windows, reaching up like wings to bring in morning and evening sunlight. An entirely bespoke glazed roof, double glazed panels supported by exposed Douglas fir rafters, provides an abundance of light at the end of the spacial sequence, a threshold space between the kitchen and the garden.
The orientation also meant it was essential to enhance the thermal performance of the un-insulated and damp masonry structure so we introduced insulation to the roof, floor and walls, installed passive ventilation which increased the efficiency of the external envelope.
A predominantly timber-based material palette of ash veneered plywood, for the garden room walls and new cabinets throughout, douglas fir doors and windows and structure, and an oak engineered floor all contribute towards creating a warm and characterful space.
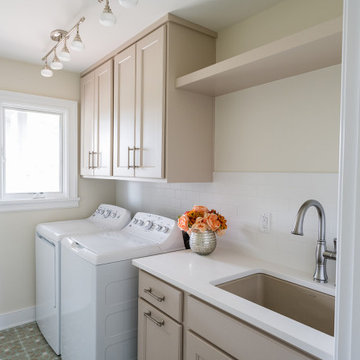
The utility room was in between the LR and the kitchen, so we moved it in order to connect the two spaces. We put the utility room where the laundry room used to be and created a new laundry room off a new hallway that leads to the master bedroom. The space for this was created by borrowing space from the XL dining area. We carved out space for the formal living room to accommodate a larger kitchen. The rest of the space became modest-sized offices with French doors to allow light from the house's front into the kitchen. The living room now transitioned into the kitchen with a new bar and sitting area.
We also transformed the full bath and hallway, which became a half-bath and mudroom for this single couple. The master bathroom was redesigned to receive a private toilet room and tiled shower. The stairs were reoriented to highlight an open railing and small foyer with a pretty armchair. The client’s existing stylish furnishings were incorporated into the colorful, bold design. Each space had personality and unique charm. The aqua kitchen’s focal point is the Kohler cast-iron vintage-inspired sink. The enlarged windows in the living room and sink allow the homeowners to enjoy the natural surroundings.
Builder Partner – Parsetich Custom Homes
Photographer - Sarah Shields
---
Project completed by Wendy Langston's Everything Home interior design firm, which serves Carmel, Zionsville, Fishers, Westfield, Noblesville, and Indianapolis.
For more about Everything Home, click here: https://everythinghomedesigns.com/
To learn more about this project, click here:
https://everythinghomedesigns.com/portfolio/this-is-my-happy-place/
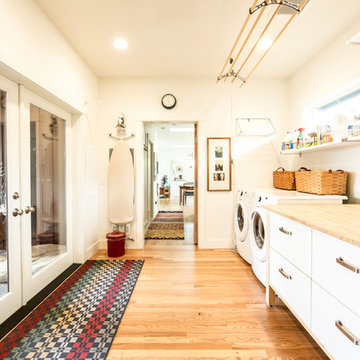
Idée de décoration pour une buanderie linéaire design dédiée avec un placard à porte plane, des portes de placard blanches, un plan de travail en bois, un mur blanc, un sol en bois brun, des machines côte à côte, un sol marron et un plan de travail beige.
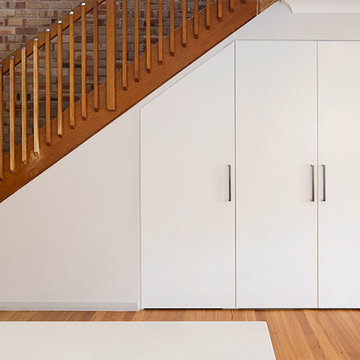
Aménagement d'une petite buanderie linéaire contemporaine dédiée avec des portes de placard blanches, un mur blanc, un sol en bois brun, des machines dissimulées et un sol marron.
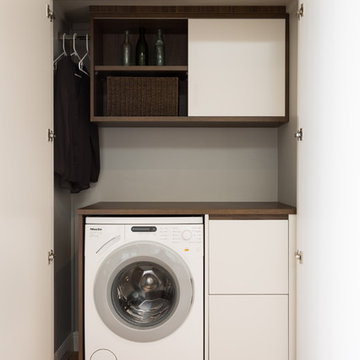
Mark Scowen photography
Idée de décoration pour une petite buanderie linéaire design avec des portes de placard blanches, un sol en bois brun, un placard, un placard à porte plane, un plan de travail en stratifié, un mur gris et un sol beige.
Idée de décoration pour une petite buanderie linéaire design avec des portes de placard blanches, un sol en bois brun, un placard, un placard à porte plane, un plan de travail en stratifié, un mur gris et un sol beige.
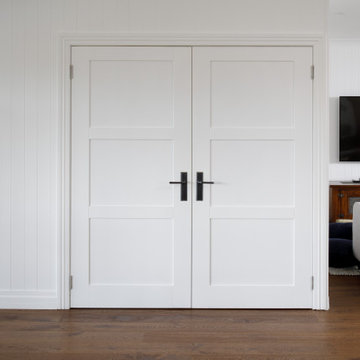
Exemple d'une petite buanderie linéaire chic avec un placard, un plan de travail en quartz modifié, des machines côte à côte, un plan de travail blanc, une crédence blanche, une crédence en carrelage métro, un mur blanc, un sol en bois brun et un sol marron.
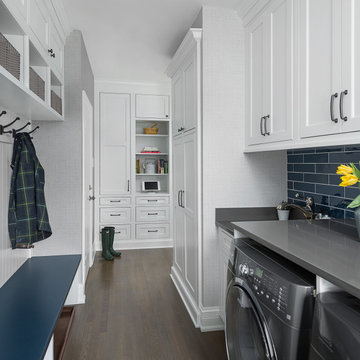
Idée de décoration pour une buanderie parallèle tradition multi-usage et de taille moyenne avec un évier encastré, un placard à porte affleurante, des portes de placard blanches, un plan de travail en quartz modifié, un mur gris, un sol en bois brun, des machines côte à côte, un sol marron et un plan de travail gris.
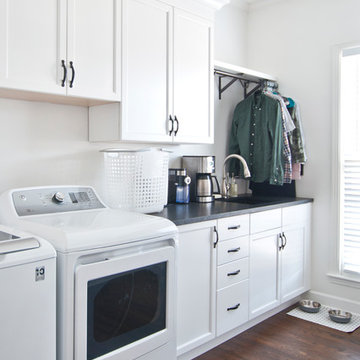
Photography by Melissa M. Mills
Idées déco pour une grande buanderie parallèle classique dédiée avec un évier encastré, un placard avec porte à panneau encastré, des portes de placard blanches, un plan de travail en granite, un mur blanc, un sol en bois brun, des machines côte à côte, un sol marron et plan de travail noir.
Idées déco pour une grande buanderie parallèle classique dédiée avec un évier encastré, un placard avec porte à panneau encastré, des portes de placard blanches, un plan de travail en granite, un mur blanc, un sol en bois brun, des machines côte à côte, un sol marron et plan de travail noir.
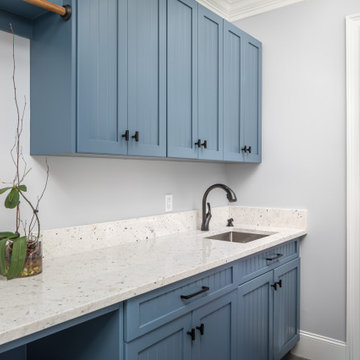
Cette photo montre une buanderie parallèle asiatique dédiée et de taille moyenne avec un évier encastré, un placard à porte affleurante, des portes de placard bleues, un plan de travail en quartz modifié, une crédence blanche, une crédence en quartz modifié, un mur bleu, un sol en bois brun, des machines côte à côte, un sol marron et un plan de travail blanc.
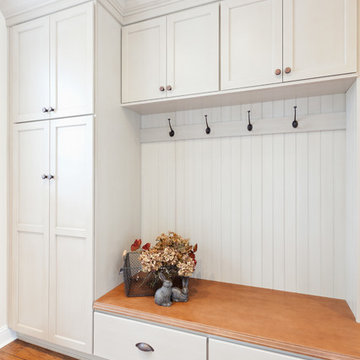
Traditional White Laundry and Mudroom
Photo:Sacha Griffin
Réalisation d'une buanderie linéaire tradition dédiée et de taille moyenne avec un placard avec porte à panneau encastré, des portes de placard blanches, un plan de travail en bois, un mur blanc, un sol en bois brun, des machines côte à côte, un sol marron et un plan de travail marron.
Réalisation d'une buanderie linéaire tradition dédiée et de taille moyenne avec un placard avec porte à panneau encastré, des portes de placard blanches, un plan de travail en bois, un mur blanc, un sol en bois brun, des machines côte à côte, un sol marron et un plan de travail marron.
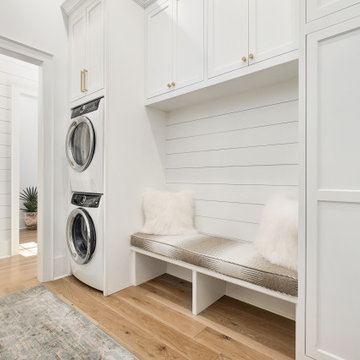
Inspiration pour une grande buanderie linéaire marine multi-usage avec un placard avec porte à panneau encastré, des portes de placard blanches, un sol en bois brun, des machines superposées et un sol marron.
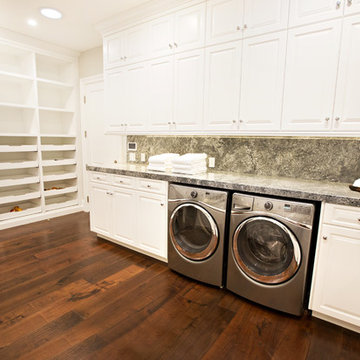
Réalisation d'une grande buanderie tradition en U dédiée avec un évier encastré, un placard avec porte à panneau surélevé, des portes de placard blanches, un plan de travail en granite, un mur gris, un sol en bois brun et des machines côte à côte.
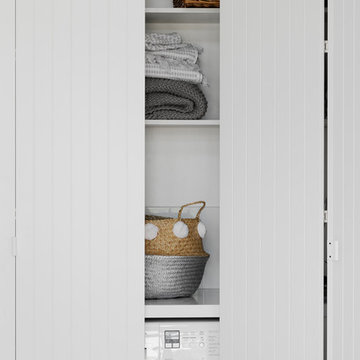
Inspiration pour une petite buanderie parallèle design multi-usage avec un placard à porte plane, des portes de placard blanches, un plan de travail en béton, un mur blanc, un sol en bois brun et des machines dissimulées.
Idées déco de buanderies blanches avec un sol en bois brun
12