Idées déco de bureaux avec poutres apparentes
Trier par :
Budget
Trier par:Populaires du jour
161 - 180 sur 208 photos
1 sur 3
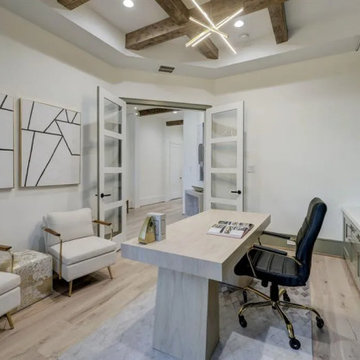
Réalisation d'un très grand bureau nordique avec un mur blanc, un sol en vinyl, un bureau indépendant, un sol marron et poutres apparentes.
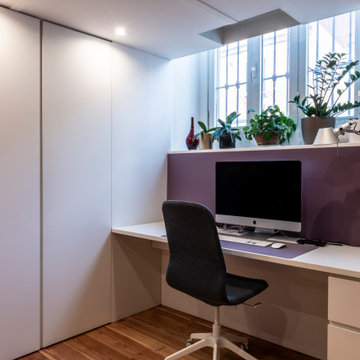
Exemple d'un bureau tendance de taille moyenne avec une bibliothèque ou un coin lecture, un mur violet, un sol en bois brun, un bureau intégré, un sol beige et poutres apparentes.
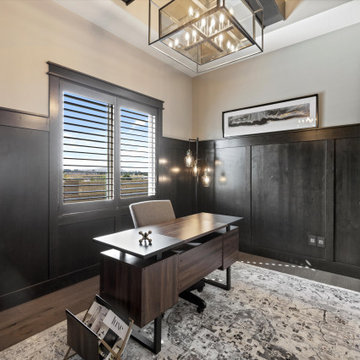
Réalisation d'un bureau tradition de taille moyenne avec un mur gris, un sol en bois brun, un bureau indépendant, un sol marron, poutres apparentes et boiseries.
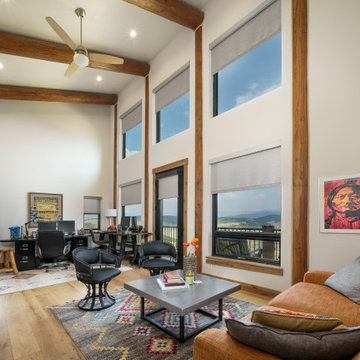
Cette photo montre un bureau montagne de taille moyenne avec un mur blanc, parquet clair, un bureau indépendant, un sol marron et poutres apparentes.
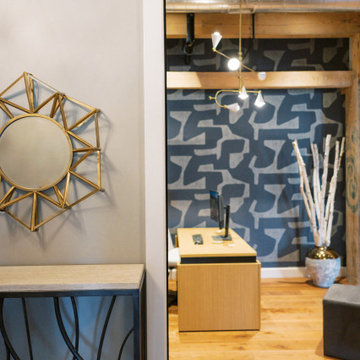
This remodel transformed two condos into one, overcoming access challenges. We designed the space for a seamless transition, adding function with a laundry room, powder room, bar, and entertaining space.
A sleek office table and chair complement the stunning blue-gray wallpaper in this home office. The corner lounge chair with an ottoman adds a touch of comfort. Glass walls provide an open ambience, enhanced by carefully chosen decor, lighting, and efficient storage solutions.
---Project by Wiles Design Group. Their Cedar Rapids-based design studio serves the entire Midwest, including Iowa City, Dubuque, Davenport, and Waterloo, as well as North Missouri and St. Louis.
For more about Wiles Design Group, see here: https://wilesdesigngroup.com/
To learn more about this project, see here: https://wilesdesigngroup.com/cedar-rapids-condo-remodel
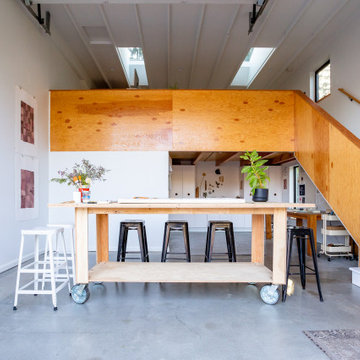
Double height space with upper loft area for work station and seating area. Exposed plywood railing adds warmth and texture to the space.
Cette image montre un bureau urbain de taille moyenne et de type studio avec un mur blanc, sol en béton ciré, un bureau indépendant, un sol gris et poutres apparentes.
Cette image montre un bureau urbain de taille moyenne et de type studio avec un mur blanc, sol en béton ciré, un bureau indépendant, un sol gris et poutres apparentes.
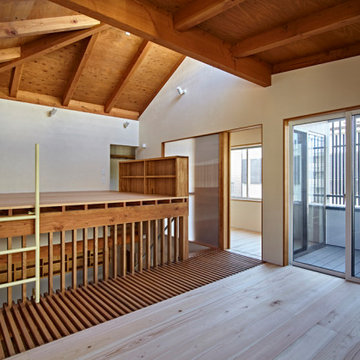
Cette image montre un bureau design de taille moyenne avec une bibliothèque ou un coin lecture, un mur blanc, un sol en bois brun, aucune cheminée, un sol beige, poutres apparentes et du lambris de bois.
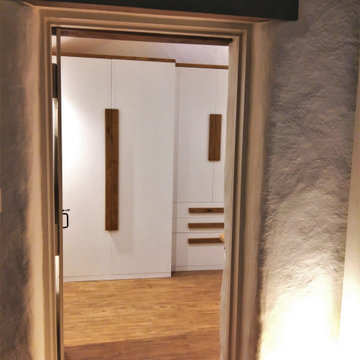
The room is used as a storage room with lots of cupboards for clothes such as jackets, spare bulky items such as duvets and pillows, shoes and boots, an extra fridge for drinks and special occasions, the grand children's toys. it also doubles up as a study with a built in desk with a cupboard for the printer and a filing cabinet.
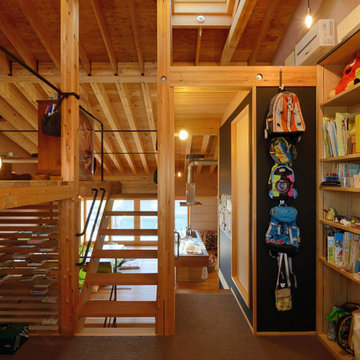
老津の家(豊橋市)書斎
Inspiration pour un bureau de taille moyenne avec un mur marron, moquette, un poêle à bois, un manteau de cheminée en métal, un bureau intégré, un sol gris et poutres apparentes.
Inspiration pour un bureau de taille moyenne avec un mur marron, moquette, un poêle à bois, un manteau de cheminée en métal, un bureau intégré, un sol gris et poutres apparentes.
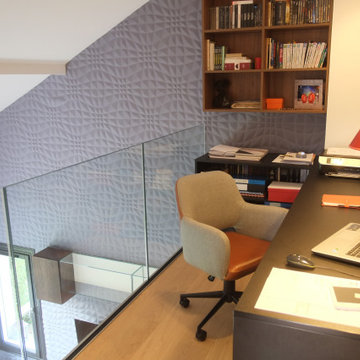
Réalisation d'un bureau design de taille moyenne avec un mur blanc, parquet clair, aucune cheminée, un bureau indépendant, un sol beige, poutres apparentes et du papier peint.

Renovation of an old barn into a personal office space.
This project, located on a 37-acre family farm in Pennsylvania, arose from the need for a personal workspace away from the hustle and bustle of the main house. An old barn used for gardening storage provided the ideal opportunity to convert it into a personal workspace.
The small 1250 s.f. building consists of a main work and meeting area as well as the addition of a kitchen and a bathroom with sauna. The architects decided to preserve and restore the original stone construction and highlight it both inside and out in order to gain approval from the local authorities under a strict code for the reuse of historic structures. The poor state of preservation of the original timber structure presented the design team with the opportunity to reconstruct the roof using three large timber frames, produced by craftsmen from the Amish community. Following local craft techniques, the truss joints were achieved using wood dowels without adhesives and the stone walls were laid without the use of apparent mortar.
The new roof, covered with cedar shingles, projects beyond the original footprint of the building to create two porches. One frames the main entrance and the other protects a generous outdoor living space on the south side. New wood trusses are left exposed and emphasized with indirect lighting design. The walls of the short facades were opened up to create large windows and bring the expansive views of the forest and neighboring creek into the space.
The palette of interior finishes is simple and forceful, limited to the use of wood, stone and glass. The furniture design, including the suspended fireplace, integrates with the architecture and complements it through the judicious use of natural fibers and textiles.
The result is a contemporary and timeless architectural work that will coexist harmoniously with the traditional buildings in its surroundings, protected in perpetuity for their historical heritage value.
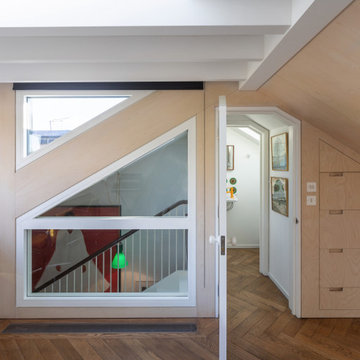
Exemple d'un bureau éclectique en bois de taille moyenne et de type studio avec un sol en bois brun, un bureau intégré, un sol marron et poutres apparentes.
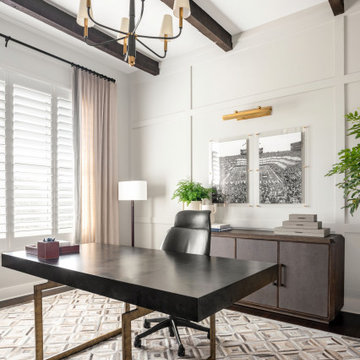
Idées déco pour un bureau classique de taille moyenne avec un mur gris, parquet foncé, un bureau indépendant, poutres apparentes et du lambris.
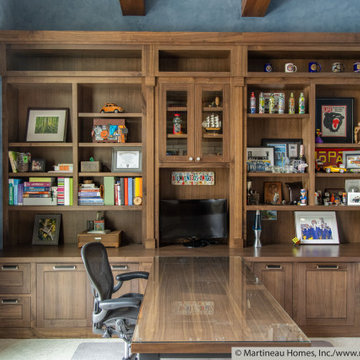
Idées déco pour un grand bureau éclectique avec un mur bleu, moquette, un bureau intégré, un sol beige, poutres apparentes et un mur en parement de brique.
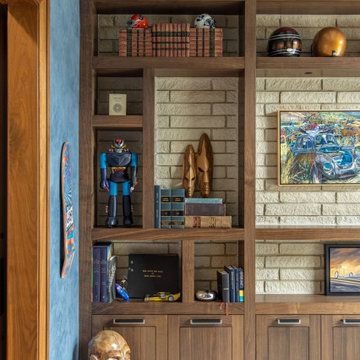
Réalisation d'un grand bureau bohème avec un mur bleu, moquette, un bureau intégré, un sol beige, poutres apparentes et un mur en parement de brique.
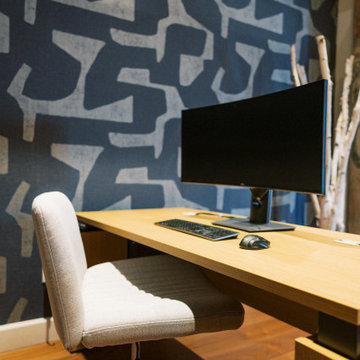
This remodel transformed two condos into one, overcoming access challenges. We designed the space for a seamless transition, adding function with a laundry room, powder room, bar, and entertaining space.
A sleek office table and chair complement the stunning blue-gray wallpaper in this home office. The corner lounge chair with an ottoman adds a touch of comfort. Glass walls provide an open ambience, enhanced by carefully chosen decor, lighting, and efficient storage solutions.
---Project by Wiles Design Group. Their Cedar Rapids-based design studio serves the entire Midwest, including Iowa City, Dubuque, Davenport, and Waterloo, as well as North Missouri and St. Louis.
For more about Wiles Design Group, see here: https://wilesdesigngroup.com/
To learn more about this project, see here: https://wilesdesigngroup.com/cedar-rapids-condo-remodel
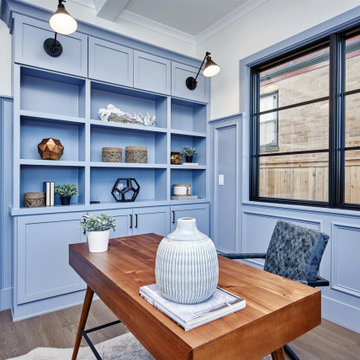
Cette photo montre un grand bureau nature avec un mur bleu, parquet clair, un sol marron et poutres apparentes.
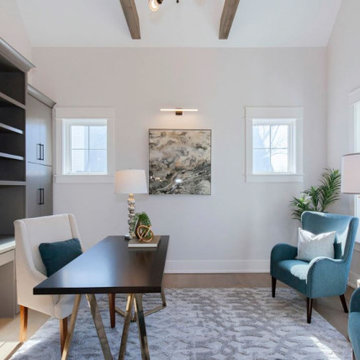
Beautiful home office features modern lighting, exposed beams, vaulted ceiling, and built in desk to provide a fantastic space for working from home.
Idée de décoration pour un grand bureau champêtre avec une bibliothèque ou un coin lecture, un mur blanc, parquet clair, un bureau indépendant, un sol marron et poutres apparentes.
Idée de décoration pour un grand bureau champêtre avec une bibliothèque ou un coin lecture, un mur blanc, parquet clair, un bureau indépendant, un sol marron et poutres apparentes.
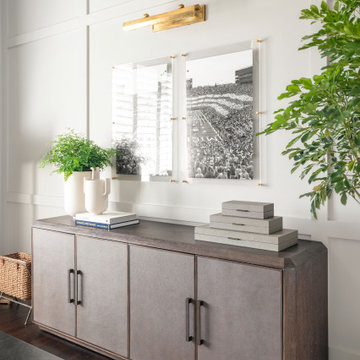
Idée de décoration pour un bureau tradition de taille moyenne avec un mur gris, parquet foncé, un bureau indépendant, poutres apparentes et du lambris.
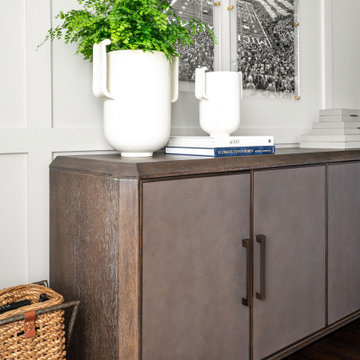
Réalisation d'un bureau tradition de taille moyenne avec un mur gris, parquet foncé, un bureau indépendant, poutres apparentes et du lambris.
Idées déco de bureaux avec poutres apparentes
9