Idées déco de bureaux classiques avec tous types de manteaux de cheminée
Trier par :
Budget
Trier par:Populaires du jour
241 - 260 sur 2 221 photos
1 sur 3
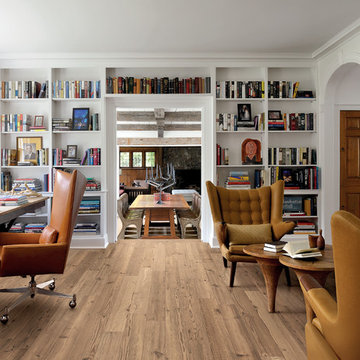
Réalisation d'un bureau tradition avec un mur blanc, parquet clair, une cheminée standard, un bureau indépendant, une bibliothèque ou un coin lecture et un manteau de cheminée en pierre.
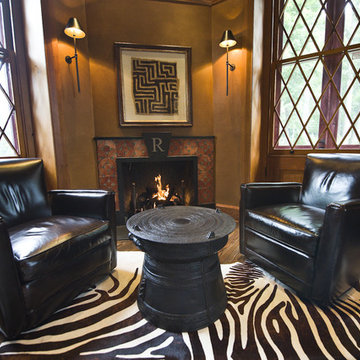
Photo by John Welsh.
Inspiration pour un bureau traditionnel avec un mur marron, un manteau de cheminée en carrelage, un sol en bois brun et une cheminée d'angle.
Inspiration pour un bureau traditionnel avec un mur marron, un manteau de cheminée en carrelage, un sol en bois brun et une cheminée d'angle.
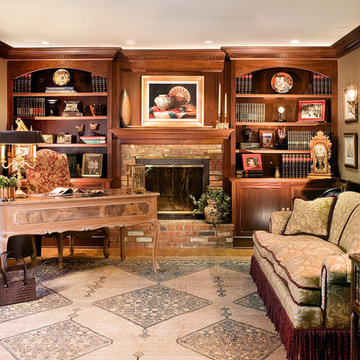
Custom built-in bookcases were designed to surround the fireplace in this library, home office. The bottom of the cabinetry houses units to an updated sound system. The desk is hand painted and is placed between the fireplace and the french doors which overlook the backyard. An antique Sarapi Heriz carpet is made from camel hair. The sofa and tables were purchased through Interiors By Design, NJ.
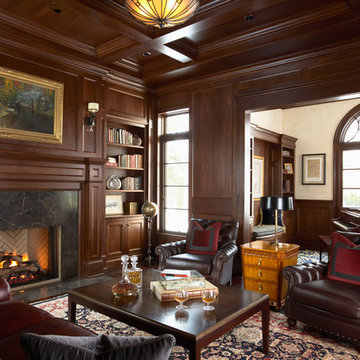
2011 ASID Award Winning Design
This 10,000 square foot home was built for a family who prized entertaining and wine, and who wanted a home that would serve them for the rest of their lives. Our goal was to build and furnish a European-inspired home that feels like ‘home,’ accommodates parties with over one hundred guests, and suits the homeowners throughout their lives.
We used a variety of stones, millwork, wallpaper, and faux finishes to compliment the large spaces & natural light. We chose furnishings that emphasize clean lines and a traditional style. Throughout the furnishings, we opted for rich finishes & fabrics for a formal appeal. The homes antiqued chandeliers & light-fixtures, along with the repeating hues of red & navy offer a formal tradition.
Of the utmost importance was that we create spaces for the homeowners lifestyle: wine & art collecting, entertaining, fitness room & sauna. We placed fine art at sight-lines & points of interest throughout the home, and we create rooms dedicated to the homeowners other interests.
Interior Design & Furniture by Martha O'Hara Interiors
Build by Stonewood, LLC
Architecture by Eskuche Architecture
Photography by Susan Gilmore
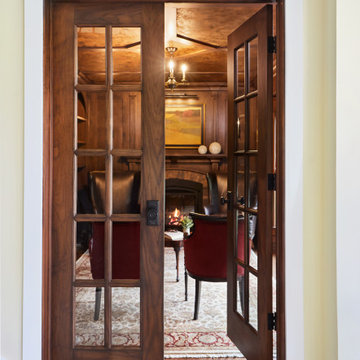
Our home library project has the appeal of a 1920's smoking room minus the smoking. With it's rich walnut stained panels, low coffer ceiling with an original specialty treatment by our own Diane Hasso, to custom built-in bookshelves, and a warm fireplace addition by Benchmark Wood Studio and Mike Schaap Builders.

Our busy young homeowners were looking to move back to Indianapolis and considered building new, but they fell in love with the great bones of this Coppergate home. The home reflected different times and different lifestyles and had become poorly suited to contemporary living. We worked with Stacy Thompson of Compass Design for the design and finishing touches on this renovation. The makeover included improving the awkwardness of the front entrance into the dining room, lightening up the staircase with new spindles, treads and a brighter color scheme in the hall. New carpet and hardwoods throughout brought an enhanced consistency through the first floor. We were able to take two separate rooms and create one large sunroom with walls of windows and beautiful natural light to abound, with a custom designed fireplace. The downstairs powder received a much-needed makeover incorporating elegant transitional plumbing and lighting fixtures. In addition, we did a complete top-to-bottom makeover of the kitchen, including custom cabinetry, new appliances and plumbing and lighting fixtures. Soft gray tile and modern quartz countertops bring a clean, bright space for this family to enjoy. This delightful home, with its clean spaces and durable surfaces is a textbook example of how to take a solid but dull abode and turn it into a dream home for a young family.
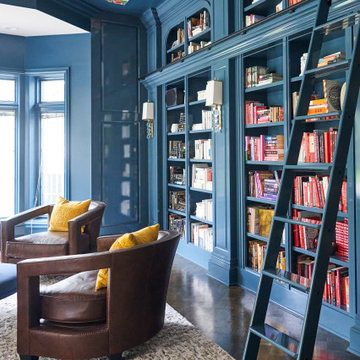
Inspiration pour un bureau traditionnel en bois de taille moyenne avec une bibliothèque ou un coin lecture, un mur bleu, parquet foncé, une cheminée standard, un manteau de cheminée en carrelage, un bureau indépendant, un sol marron et un plafond en papier peint.
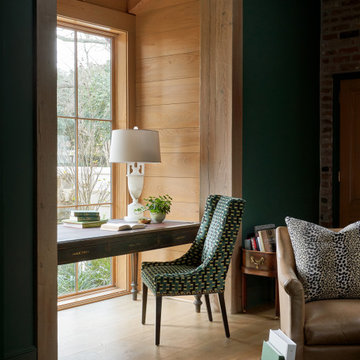
Warm and inviting this new construction home, by New Orleans Architect Al Jones, and interior design by Bradshaw Designs, lives as if it's been there for decades. Charming details provide a rich patina. The old Chicago brick walls, the white slurried brick walls, old ceiling beams, and deep green paint colors, all add up to a house filled with comfort and charm for this dear family.
Lead Designer: Crystal Romero; Designer: Morgan McCabe; Photographer: Stephen Karlisch; Photo Stylist: Melanie McKinley.
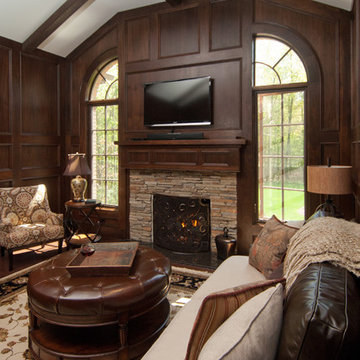
Cette image montre un bureau traditionnel avec parquet foncé, un manteau de cheminée en pierre et un bureau indépendant.

A luxe home office that is beautiful enough to be the first room you see when walking in this home, but functional enough to be a true working office.
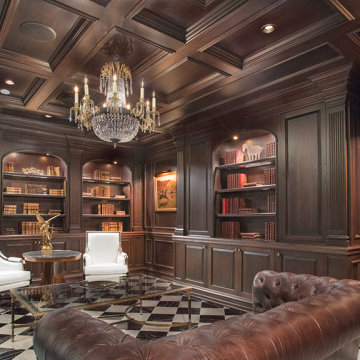
Custom library living room.
Cette photo montre un grand bureau chic avec une bibliothèque ou un coin lecture, un mur marron, un poêle à bois, un manteau de cheminée en bois, un sol noir, un plafond à caissons et du lambris.
Cette photo montre un grand bureau chic avec une bibliothèque ou un coin lecture, un mur marron, un poêle à bois, un manteau de cheminée en bois, un sol noir, un plafond à caissons et du lambris.
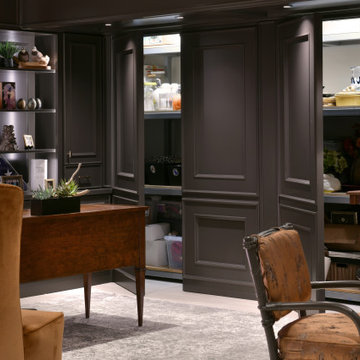
Aménagement d'un bureau classique de taille moyenne avec un mur noir, un sol en travertin, une cheminée ribbon, un manteau de cheminée en pierre, un bureau indépendant, un sol beige et du lambris.
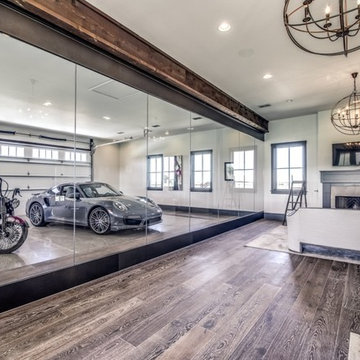
Walter Galaviz Photography
Idée de décoration pour un bureau tradition avec un mur gris, parquet foncé, une cheminée standard, un manteau de cheminée en pierre, un bureau indépendant et un sol multicolore.
Idée de décoration pour un bureau tradition avec un mur gris, parquet foncé, une cheminée standard, un manteau de cheminée en pierre, un bureau indépendant et un sol multicolore.
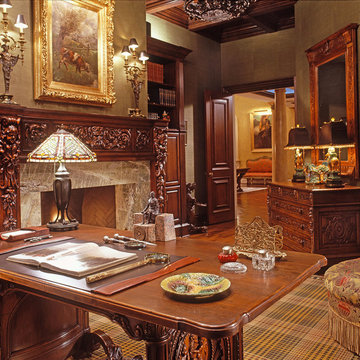
Danny Piassick
Cette image montre un très grand bureau traditionnel avec un mur beige, un sol en bois brun, une cheminée standard, un bureau indépendant et un manteau de cheminée en pierre.
Cette image montre un très grand bureau traditionnel avec un mur beige, un sol en bois brun, une cheminée standard, un bureau indépendant et un manteau de cheminée en pierre.
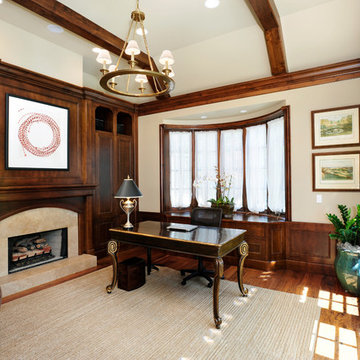
Builder: Markay Johnson Construction
visit: www.mjconstruction.com
Project Details:
Located on a beautiful corner lot of just over one acre, this sumptuous home presents Country French styling – with leaded glass windows, half-timber accents, and a steeply pitched roof finished in varying shades of slate. Completed in 2006, the home is magnificently appointed with traditional appeal and classic elegance surrounding a vast center terrace that accommodates indoor/outdoor living so easily. Distressed walnut floors span the main living areas, numerous rooms are accented with a bowed wall of windows, and ceilings are architecturally interesting and unique. There are 4 additional upstairs bedroom suites with the convenience of a second family room, plus a fully equipped guest house with two bedrooms and two bathrooms. Equally impressive are the resort-inspired grounds, which include a beautiful pool and spa just beyond the center terrace and all finished in Connecticut bluestone. A sport court, vast stretches of level lawn, and English gardens manicured to perfection complete the setting.
Photographer: Bernard Andre Photography

Barbara Brown Photography
Cette photo montre un grand bureau chic avec une bibliothèque ou un coin lecture, un mur gris, un sol en bois brun, une cheminée d'angle, un manteau de cheminée en bois, un bureau indépendant et un sol marron.
Cette photo montre un grand bureau chic avec une bibliothèque ou un coin lecture, un mur gris, un sol en bois brun, une cheminée d'angle, un manteau de cheminée en bois, un bureau indépendant et un sol marron.

Cette image montre un bureau traditionnel en bois de taille moyenne avec une bibliothèque ou un coin lecture, un mur bleu, parquet foncé, une cheminée standard, un manteau de cheminée en carrelage, un bureau indépendant, un sol marron et un plafond en papier peint.

Idée de décoration pour un bureau tradition en bois avec un mur marron, un sol en bois brun, une cheminée standard, un manteau de cheminée en pierre, un sol marron, un plafond en bois et du lambris.
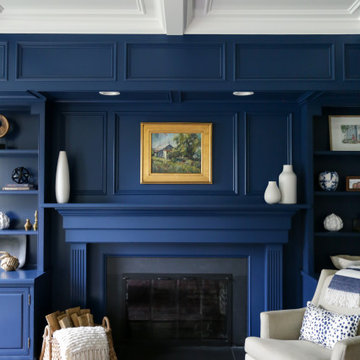
Our busy young homeowners were looking to move back to Indianapolis and considered building new, but they fell in love with the great bones of this Coppergate home. The home reflected different times and different lifestyles and had become poorly suited to contemporary living. We worked with Stacy Thompson of Compass Design for the design and finishing touches on this renovation. The makeover included improving the awkwardness of the front entrance into the dining room, lightening up the staircase with new spindles, treads and a brighter color scheme in the hall. New carpet and hardwoods throughout brought an enhanced consistency through the first floor. We were able to take two separate rooms and create one large sunroom with walls of windows and beautiful natural light to abound, with a custom designed fireplace. The downstairs powder received a much-needed makeover incorporating elegant transitional plumbing and lighting fixtures. In addition, we did a complete top-to-bottom makeover of the kitchen, including custom cabinetry, new appliances and plumbing and lighting fixtures. Soft gray tile and modern quartz countertops bring a clean, bright space for this family to enjoy. This delightful home, with its clean spaces and durable surfaces is a textbook example of how to take a solid but dull abode and turn it into a dream home for a young family.
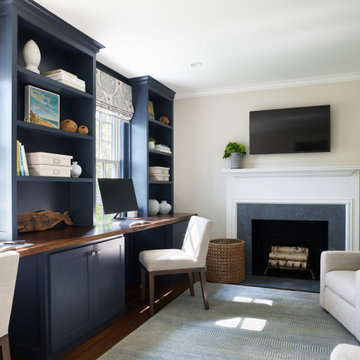
Home Office, Chestnut Hill, MA
Réalisation d'un bureau tradition de taille moyenne avec un mur beige, parquet clair, une cheminée standard, un manteau de cheminée en pierre, un bureau intégré et un sol marron.
Réalisation d'un bureau tradition de taille moyenne avec un mur beige, parquet clair, une cheminée standard, un manteau de cheminée en pierre, un bureau intégré et un sol marron.
Idées déco de bureaux classiques avec tous types de manteaux de cheminée
13