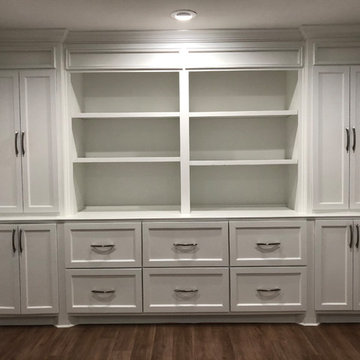Idées déco de bureaux marrons avec un sol en bois brun
Trier par :
Budget
Trier par:Populaires du jour
181 - 200 sur 5 709 photos
1 sur 3
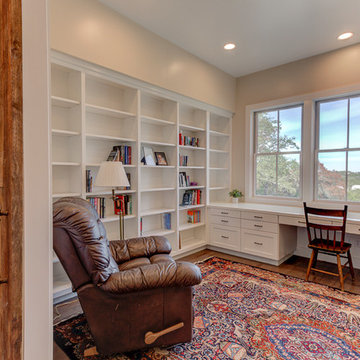
Aménagement d'un bureau campagne de taille moyenne avec une bibliothèque ou un coin lecture, un mur beige, un sol en bois brun, un bureau intégré et un sol marron.
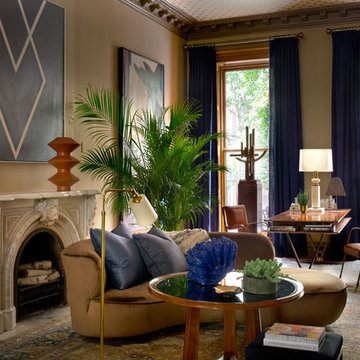
A bold Larry Zox painting from 1967 hangs in sharp contrast to the original 19th-century curvacious marble fireplace surround. Extending the main seating area into the center of the room is a vintage Vladimir Kagan sofa paired with a Maxine Old center table and a vintage stool, one of a pair.
Photo: Gross & Daley
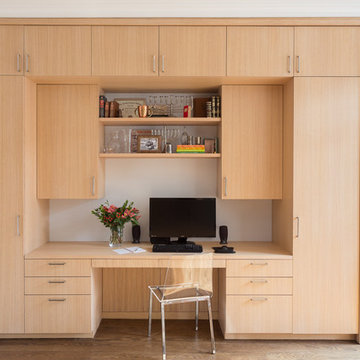
Crown Heights Limestone home office
Millwork: custom rift oak cabinets with lime wash
Paint: Benjamin Moore "First Snowfall" 1618
Cette photo montre un bureau chic de taille moyenne avec un sol en bois brun, un bureau intégré et un mur gris.
Cette photo montre un bureau chic de taille moyenne avec un sol en bois brun, un bureau intégré et un mur gris.
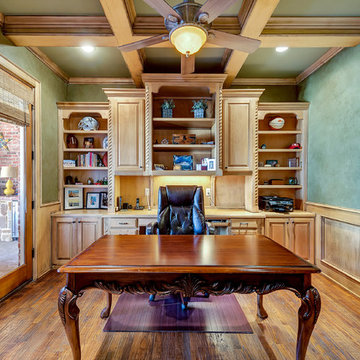
J. Ryan Caruthers
Cette image montre un bureau traditionnel avec un mur vert, un sol en bois brun, aucune cheminée et un bureau indépendant.
Cette image montre un bureau traditionnel avec un mur vert, un sol en bois brun, aucune cheminée et un bureau indépendant.
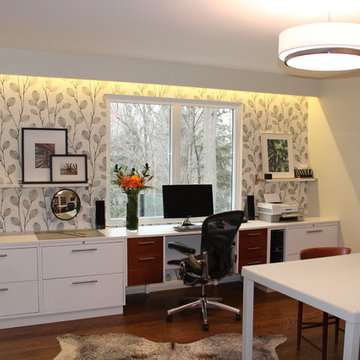
A vintage teak desk is the focal point in this home office. It was re-incarnated from a credenza - the centre portion, countertop and front legs were removed; it was painted white except the drawers; new stainless steel drawer pulls and new laminate countertop were installed. Accents include: black and white wallpaper, hide rug, Aeron task chair, teak vintage furniture.
Photography by Sharyn Kastelic, Toronto Canada
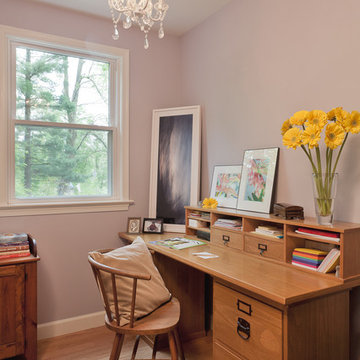
John Tsantes
Idée de décoration pour un bureau tradition avec un sol en bois brun, un bureau indépendant et un mur violet.
Idée de décoration pour un bureau tradition avec un sol en bois brun, un bureau indépendant et un mur violet.
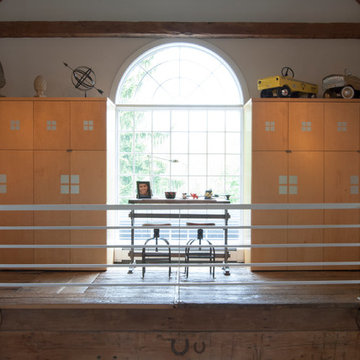
Located on the second level, Franklin's home office graciously overlooks the front entrance via a massive arched window. The key to successfully transforming the design of the barn into a home, according to Franklin, was to scale windows and doors according to the massive volume that existed. "The majority of windows are 4'x8' in size, and main-level doorways are eight feet tall", he says.
Franklin runs his firm, Franklin & Associates, from his office on the main level. Being in plain view of the stairwell calls for a quick means of concealing the trappings of the workday. To resolve this issue, Franklin designed the built-in cabinets with bi-fold doors, which keep client projects and supplies out of sight.
Adrienne DeRosa Photography
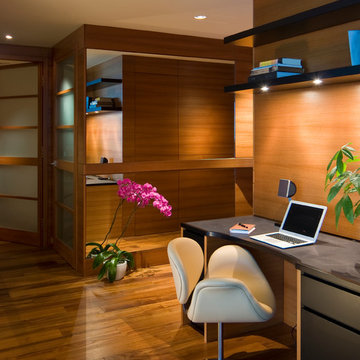
The transformation of this high-rise condo in the heart of San Francisco was literally from floor to ceiling. Studio Becker custom built everything from the bed and shoji screens to the interior doors and wall paneling...and of course the kitchen, baths and wardrobes!
It’s all Studio Becker in this master bedroom - teak light boxes line the ceiling, shoji sliding doors conceal the walk-in closet and house the flat screen TV. A custom teak bed with a headboard and storage drawers below transition into full-height night stands with mirrored fronts (with lots of storage inside) and interior up-lit shelving with a light valance above. A window seat that provides additional storage and a lounging area finishes out the room.
Teak wall paneling with a concealed touchless coat closet, interior shoji doors and a desk niche with an inset leather writing surface and cord catcher are just a few more of the customized features built for this condo.
This Collection M kitchen, in Manhattan, high gloss walnut burl and Rimini stainless steel, is packed full of fun features, including an eating table that hydraulically lifts from table height to bar height for parties, an in-counter appliance garage in a concealed elevation system and Studio Becker’s electric Smart drawer with custom inserts for sushi service, fine bone china and stemware.
Combinations of teak and black lacquer with custom vanity designs give these bathrooms the Asian flare the homeowner’s were looking for.
This project has been featured on HGTV's Million Dollar Rooms
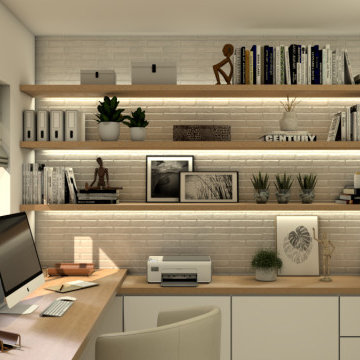
Our client has this small study room and asked us for a home office and some storage space. White, wood, texture and lighting and there it is!
Idées déco pour un petit bureau moderne avec un mur blanc et un sol en bois brun.
Idées déco pour un petit bureau moderne avec un mur blanc et un sol en bois brun.
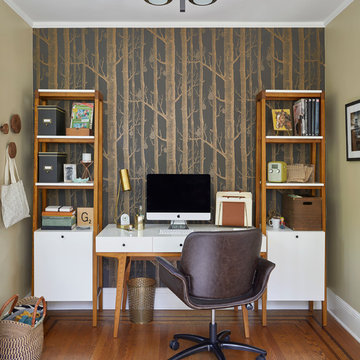
Inspiration pour un bureau traditionnel de taille moyenne avec aucune cheminée, un bureau indépendant, un mur vert, un sol en bois brun et un sol marron.
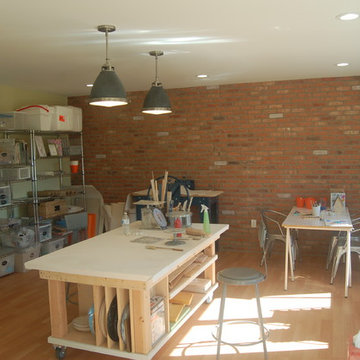
Pottery Studio & half bath
Idée de décoration pour un bureau atelier design de taille moyenne avec un bureau indépendant, un mur jaune et un sol en bois brun.
Idée de décoration pour un bureau atelier design de taille moyenne avec un bureau indépendant, un mur jaune et un sol en bois brun.
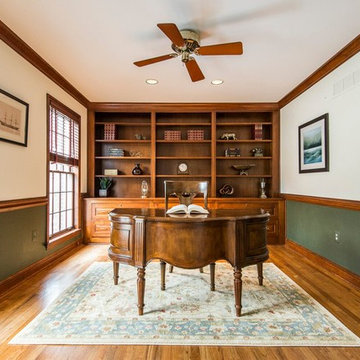
Idées déco pour un bureau classique de taille moyenne avec un sol en bois brun, un mur multicolore, un bureau indépendant et un sol marron.
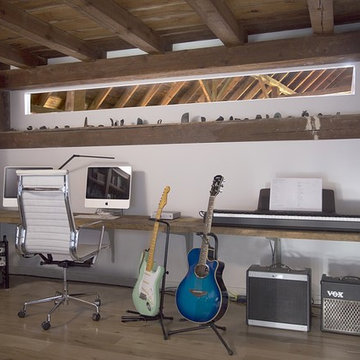
Eric Roth Photography
Idée de décoration pour un bureau chalet de taille moyenne et de type studio avec un mur blanc, un sol en bois brun, aucune cheminée et un bureau intégré.
Idée de décoration pour un bureau chalet de taille moyenne et de type studio avec un mur blanc, un sol en bois brun, aucune cheminée et un bureau intégré.
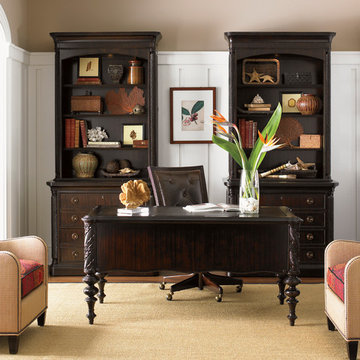
Exemple d'un grand bureau chic avec un mur beige, un sol en bois brun, aucune cheminée et un bureau indépendant.
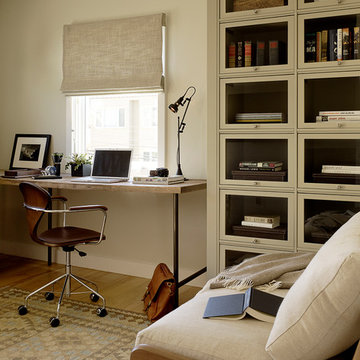
Idées déco pour un bureau contemporain avec un mur blanc, un sol en bois brun et un bureau indépendant.
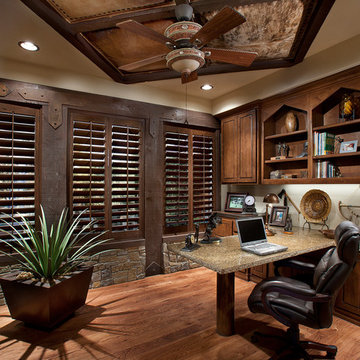
This homage to prairie style architecture located at The Rim Golf Club in Payson, Arizona was designed for owner/builder/landscaper Tom Beck.
This home appears literally fastened to the site by way of both careful design as well as a lichen-loving organic material palatte. Forged from a weathering steel roof (aka Cor-Ten), hand-formed cedar beams, laser cut steel fasteners, and a rugged stacked stone veneer base, this home is the ideal northern Arizona getaway.
Expansive covered terraces offer views of the Tom Weiskopf and Jay Morrish designed golf course, the largest stand of Ponderosa Pines in the US, as well as the majestic Mogollon Rim and Stewart Mountains, making this an ideal place to beat the heat of the Valley of the Sun.
Designing a personal dwelling for a builder is always an honor for us. Thanks, Tom, for the opportunity to share your vision.
Project Details | Northern Exposure, The Rim – Payson, AZ
Architect: C.P. Drewett, AIA, NCARB, Drewett Works, Scottsdale, AZ
Builder: Thomas Beck, LTD, Scottsdale, AZ
Photographer: Dino Tonn, Scottsdale, AZ
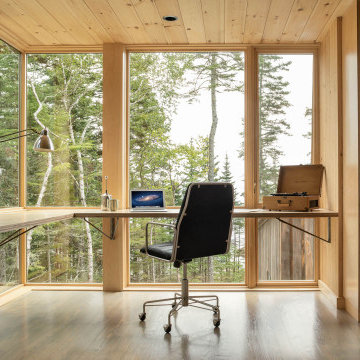
Office
Cette photo montre un bureau montagne de taille moyenne avec un mur marron, un sol en bois brun, aucune cheminée, un bureau intégré et un sol gris.
Cette photo montre un bureau montagne de taille moyenne avec un mur marron, un sol en bois brun, aucune cheminée, un bureau intégré et un sol gris.
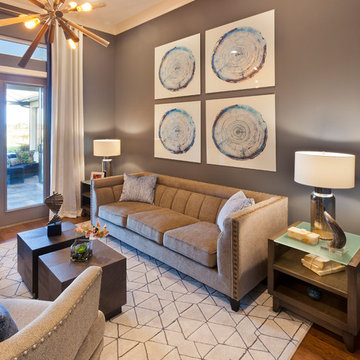
A Distinctly Contemporary West Indies
4 BEDROOMS | 4 BATHS | 3 CAR GARAGE | 3,744 SF
The Milina is one of John Cannon Home’s most contemporary homes to date, featuring a well-balanced floor plan filled with character, color and light. Oversized wood and gold chandeliers add a touch of glamour, accent pieces are in creamy beige and Cerulean blue. Disappearing glass walls transition the great room to the expansive outdoor entertaining spaces. The Milina’s dining room and contemporary kitchen are warm and congenial. Sited on one side of the home, the master suite with outdoor courtroom shower is a sensual
retreat. Gene Pollux Photography
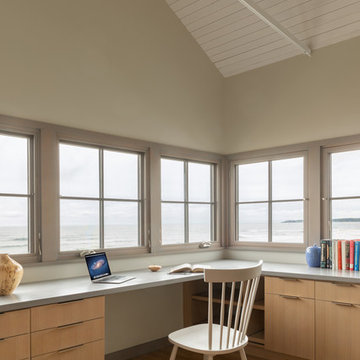
This quaint home office inside a Maine beach house features a sloped roof, neutral colors, and many windows to allow plenty of natural light into the interior.
Idées déco de bureaux marrons avec un sol en bois brun
10
