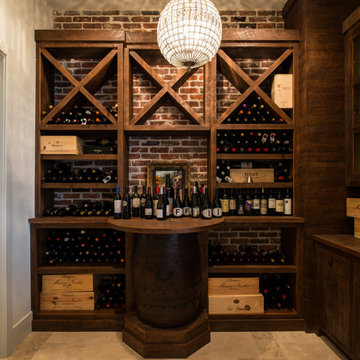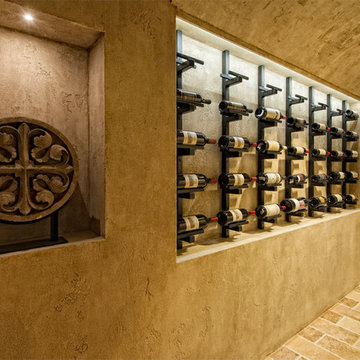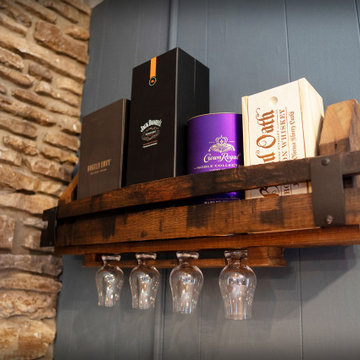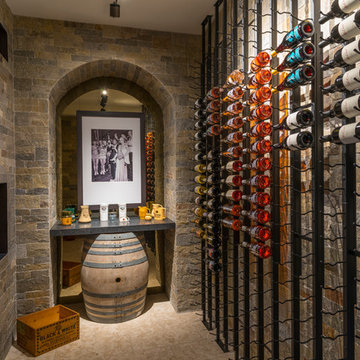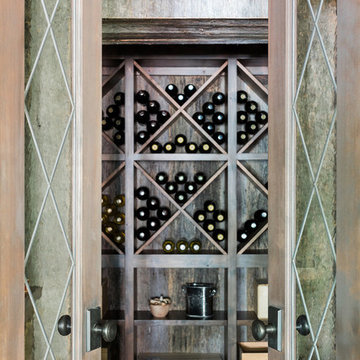Idées déco de caves à vin marrons, jaunes
Trier par :
Budget
Trier par:Populaires du jour
41 - 60 sur 23 324 photos
1 sur 3
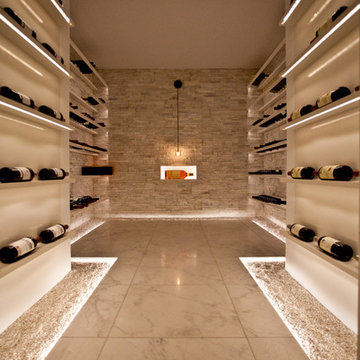
Basement wine cellar by Robert Cameron as featured here: http://www.theglobeandmail.com/life/home-and-garden/decor/dark-dusty-and-inspired-by-the-old-world-not-these-modern-wine-cellars/article13907081/
This Modern home sits atop one of Toronto's beautiful ravines. The full basement is equipped with a large home gym, a steam shower, change room, and guest Bathroom, the center of the basement is a games room/Movie and wine cellar. The other end of the full basement features a full guest suite complete with private Ensuite and kitchenette. The 2nd floor makes up the Master Suite, complete with Master bedroom, master dressing room, and a stunning Master Ensuite with a 20 foot long shower with his and hers access from either end. The bungalow style main floor has a kids bedroom wing complete with kids tv/play room and kids powder room at one end, while the center of the house holds the Kitchen/pantry and staircases. The kitchen open concept unfolds into the 2 story high family room or great room featuring stunning views of the ravine, floor to ceiling stone fireplace and a custom bar for entertaining. There is a separate powder room for this end of the house. As you make your way down the hall to the side entry there is a home office and connecting corridor back to the front entry. All in all a stunning example of a true Toronto Ravine property
photos by Hand Spun Films
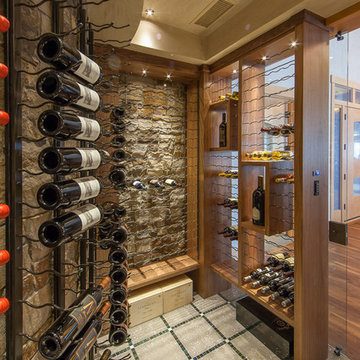
Design by: Kelly & Stone Architects
Contractor: Dover Development & Const. Cabinetry by: Fedewa Custom Works
Photo by: Tim Stone Photography
Cette photo montre une grande cave à vin tendance avec sol en béton ciré, un sol multicolore et un présentoir.
Cette photo montre une grande cave à vin tendance avec sol en béton ciré, un sol multicolore et un présentoir.
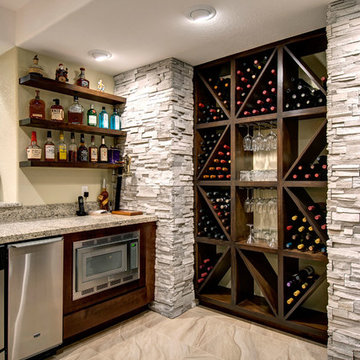
Back wall of the bar features a wall of shelves for storing wine. Undercounter appliances keep the counters uncluttered. ©Finished Basement Company
Aménagement d'une grande cave à vin classique avec un sol beige et un sol en marbre.
Aménagement d'une grande cave à vin classique avec un sol beige et un sol en marbre.
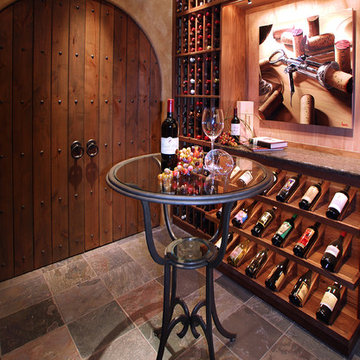
Wine Cellar
Photos:Rebecca Zurstadt-Peterson
Wine Rack: Stellar Cellars
Idée de décoration pour une grande cave à vin tradition avec un sol en ardoise et des casiers.
Idée de décoration pour une grande cave à vin tradition avec un sol en ardoise et des casiers.
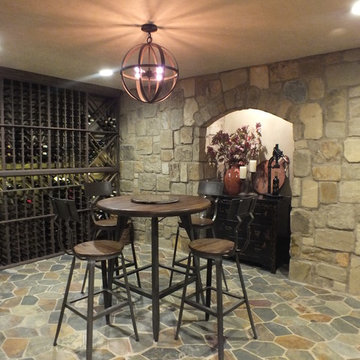
Reminiscent of the wine cellars of Europe. Providing homeowner a wine tasting room for their International wine collection. Custom wine racks provide ample storage and create the wine cellar focal point. A place where homeowners can enjoy and entertain their friends and family.
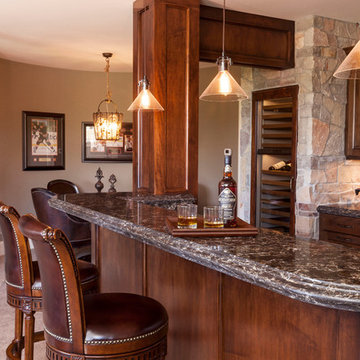
Laneshaw's sea of brown tones, tan and black is a grand statement-maker. Subtle white and a veil of gold shimmer add an unexpected twist of glamour to any space.
Cambria’s Waterstone Collection captures the depth and beauty of marble and granite while offering the superior strength and performance of Cambria.
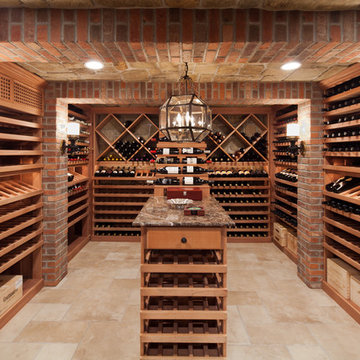
Temperature controlled wine cellar feature brick and stone walls and ceiling and custom mahogany wine racks
Cette image montre une grande cave à vin traditionnelle avec un sol en bois brun, un présentoir et un sol beige.
Cette image montre une grande cave à vin traditionnelle avec un sol en bois brun, un présentoir et un sol beige.
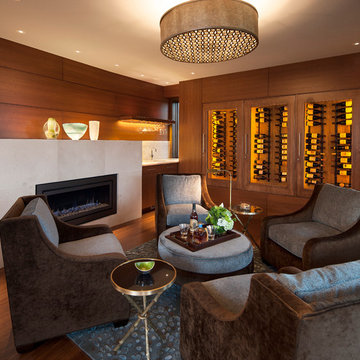
This very comfortable living room incorporates an central pendant light surrounded by perimeter pinhole accent lighting and led strip lighting. Glass forms are accented with crisp halogen lighting while a single shelf is backlit by a warm white LED strip. The wine closet incorporates amber LEDs.
Architect: Mosaic Architects, Boulder Colorado
Photographer: Jim Bartsch Photography
Key Words: Lights in wine room, wine room lighting, family room lighting, pinhole lighting, pendant lighting, ceiling lighting, lighting detail, lighting details, accent lighting, lighting designer, lighting design, modern lighting, modern lighting, modern lighting design, modern lighting, modern design, modern lighting design, modern design
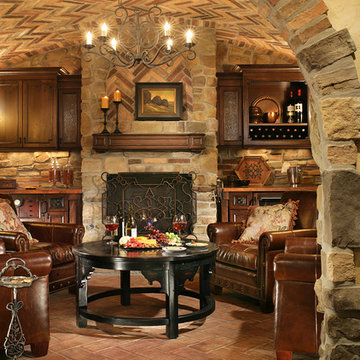
Photo Credit: Peter Rymwid
Cette image montre une cave à vin traditionnelle.
Cette image montre une cave à vin traditionnelle.
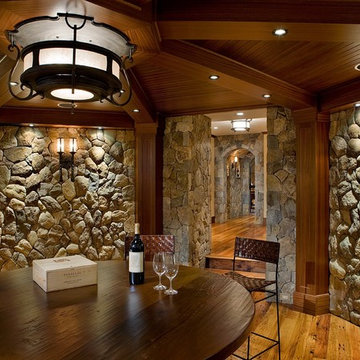
Charles River Wine Cellars is responsible for some amazing multi-room wine cellars. Each space has its own unique attributes and theme. Boston Blend Round, Mosaic, and Square & Rectangular thin stone veneer provided by Stoneyard.com has been used in many of these projects. Visit www.stoneyard.com/crwc for more information, photos, and video.
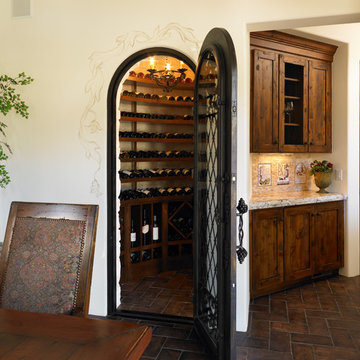
Ravenna, Littleton CO
Crystal Cabinet Works
Custom door style with a custom finish
Design by: Mary Jenkins
Cette photo montre une cave à vin méditerranéenne.
Cette photo montre une cave à vin méditerranéenne.
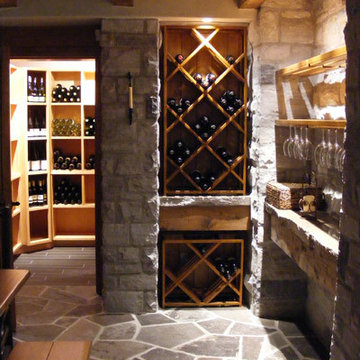
This Beautiful stone wall space was already created by the couple themselves. I was contacted because they had run out of ideas and wanted input as to how to design a pleasing and functional use of the raw area.
Red Ridge Wine Cellars went to work finishing the space to accommodate their need for 2500 bottle storage, approximately 1500 of which were to be visibly displayed behind a thermopane glass wall.
The end result was 2 rooms off the main tasting room. One hidden room and one display room as mentioned above.
Photo: Greg Snyders/Red Ridge Wine Cellars
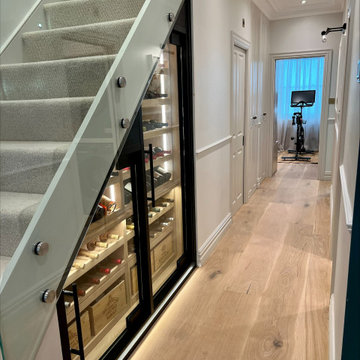
An under the stairs project featuring solid oak wine racks and metal framework and doors. A great space holding 500 bottles
Exemple d'une cave à vin.
Exemple d'une cave à vin.

Bourbon and wine room featuring custom hickory cabinetry, antique mirror, black handmade tile backsplash, raised paneling, and Italian paver tile.
Réalisation d'une grande cave à vin champêtre avec un sol en travertin, un sol beige et des casiers losange.
Réalisation d'une grande cave à vin champêtre avec un sol en travertin, un sol beige et des casiers losange.
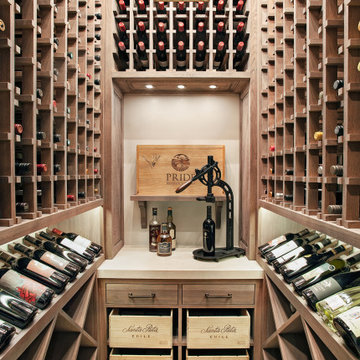
Custom wine racking fabricated of quarter sawn white oak with custom finish. Limestone countertop and plaster walls,
Cette image montre une petite cave à vin traditionnelle avec un sol en travertin, un présentoir et un sol beige.
Cette image montre une petite cave à vin traditionnelle avec un sol en travertin, un présentoir et un sol beige.
Idées déco de caves à vin marrons, jaunes
3
