Idées déco de chambres avec un manteau de cheminée en carrelage et un manteau de cheminée en métal
Trier par :
Budget
Trier par:Populaires du jour
81 - 100 sur 5 576 photos
1 sur 3
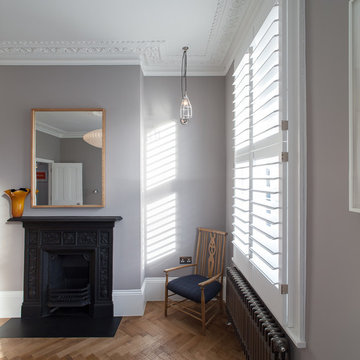
Peter Landers
Réalisation d'une chambre parentale design de taille moyenne avec un mur gris, un sol en bois brun, une cheminée standard et un manteau de cheminée en métal.
Réalisation d'une chambre parentale design de taille moyenne avec un mur gris, un sol en bois brun, une cheminée standard et un manteau de cheminée en métal.
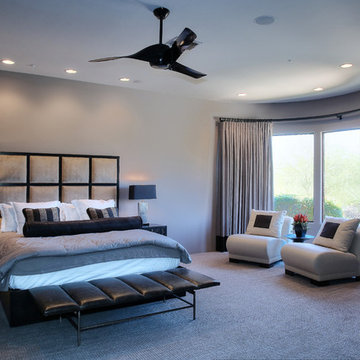
Kevin M. Crosse/Arizona Imaging
Idée de décoration pour une très grande chambre design avec un mur gris, une cheminée d'angle, un manteau de cheminée en carrelage et un sol gris.
Idée de décoration pour une très grande chambre design avec un mur gris, une cheminée d'angle, un manteau de cheminée en carrelage et un sol gris.
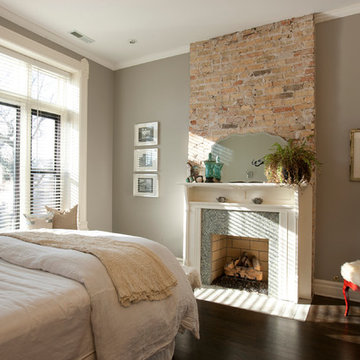
Idées déco pour une chambre classique avec un mur gris, parquet foncé, une cheminée standard et un manteau de cheminée en carrelage.
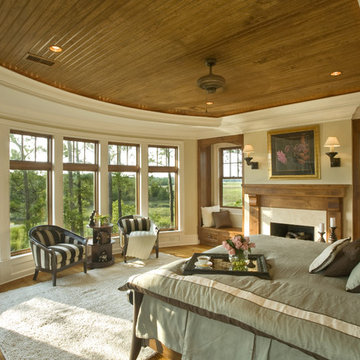
Master Bedroom View. I. Wilson Baker, Photography
Réalisation d'une grande chambre parentale tradition avec un mur beige, un sol en bois brun, une cheminée double-face, un manteau de cheminée en carrelage et un sol marron.
Réalisation d'une grande chambre parentale tradition avec un mur beige, un sol en bois brun, une cheminée double-face, un manteau de cheminée en carrelage et un sol marron.
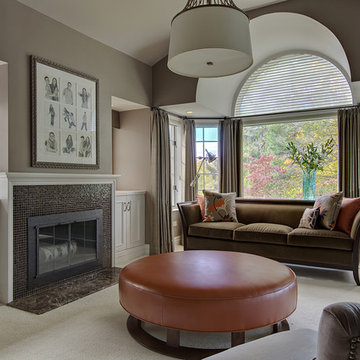
Glamorous, suburban comfort! This master bedroom was designed by Barbara Feinstein, owner of B Fein Interiors. Century headboard upholstered in Pindler & Pindler brown satin. Sanderson wallpaper. Kravet fabric bed bolster. Chelsea House lamps. Bedside tables and sofa from Hickory Chair. Oversized ottoman from Swaim.
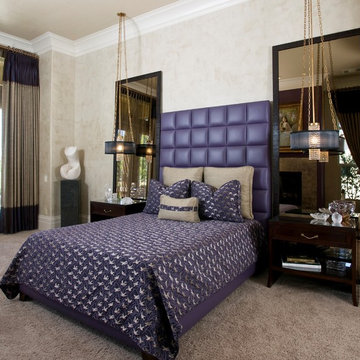
Please visit my website directly by copying and pasting this link directly into your browser: http://www.berensinteriors.com/ to learn more about this project and how we may work together!
This tufted headboard and the oversized mirrors make for a grand master bedroom retreat. Robert Naik Photography.
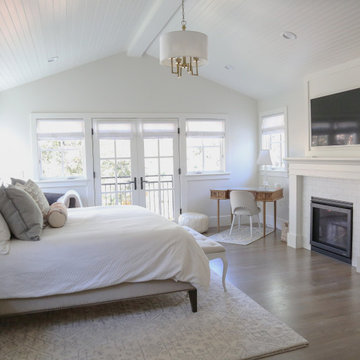
The previous bizarre bathroom additions and unused deck spaces were reconfigured to create a new airy primary suite.
Réalisation d'une grande chambre parentale tradition avec un mur blanc, parquet clair, une cheminée standard, un manteau de cheminée en carrelage et un plafond voûté.
Réalisation d'une grande chambre parentale tradition avec un mur blanc, parquet clair, une cheminée standard, un manteau de cheminée en carrelage et un plafond voûté.

With adjacent neighbors within a fairly dense section of Paradise Valley, Arizona, C.P. Drewett sought to provide a tranquil retreat for a new-to-the-Valley surgeon and his family who were seeking the modernism they loved though had never lived in. With a goal of consuming all possible site lines and views while maintaining autonomy, a portion of the house — including the entry, office, and master bedroom wing — is subterranean. This subterranean nature of the home provides interior grandeur for guests but offers a welcoming and humble approach, fully satisfying the clients requests.
While the lot has an east-west orientation, the home was designed to capture mainly north and south light which is more desirable and soothing. The architecture’s interior loftiness is created with overlapping, undulating planes of plaster, glass, and steel. The woven nature of horizontal planes throughout the living spaces provides an uplifting sense, inviting a symphony of light to enter the space. The more voluminous public spaces are comprised of stone-clad massing elements which convert into a desert pavilion embracing the outdoor spaces. Every room opens to exterior spaces providing a dramatic embrace of home to natural environment.
Grand Award winner for Best Interior Design of a Custom Home
The material palette began with a rich, tonal, large-format Quartzite stone cladding. The stone’s tones gaveforth the rest of the material palette including a champagne-colored metal fascia, a tonal stucco system, and ceilings clad with hemlock, a tight-grained but softer wood that was tonally perfect with the rest of the materials. The interior case goods and wood-wrapped openings further contribute to the tonal harmony of architecture and materials.
Grand Award Winner for Best Indoor Outdoor Lifestyle for a Home This award-winning project was recognized at the 2020 Gold Nugget Awards with two Grand Awards, one for Best Indoor/Outdoor Lifestyle for a Home, and another for Best Interior Design of a One of a Kind or Custom Home.
At the 2020 Design Excellence Awards and Gala presented by ASID AZ North, Ownby Design received five awards for Tonal Harmony. The project was recognized for 1st place – Bathroom; 3rd place – Furniture; 1st place – Kitchen; 1st place – Outdoor Living; and 2nd place – Residence over 6,000 square ft. Congratulations to Claire Ownby, Kalysha Manzo, and the entire Ownby Design team.
Tonal Harmony was also featured on the cover of the July/August 2020 issue of Luxe Interiors + Design and received a 14-page editorial feature entitled “A Place in the Sun” within the magazine.
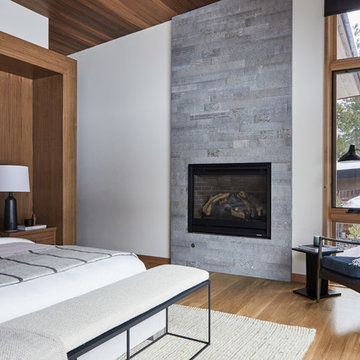
Exemple d'une chambre tendance avec un mur blanc, un sol en bois brun, une cheminée standard, un manteau de cheminée en carrelage et un sol marron.
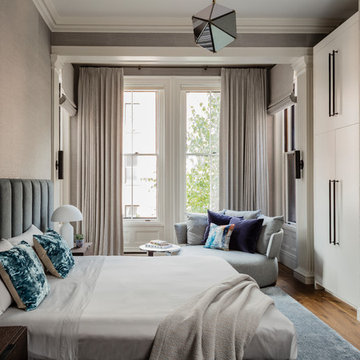
Photography by Michael J. Lee
Cette image montre une grande chambre parentale design avec un mur gris, un sol en bois brun, une cheminée ribbon et un manteau de cheminée en carrelage.
Cette image montre une grande chambre parentale design avec un mur gris, un sol en bois brun, une cheminée ribbon et un manteau de cheminée en carrelage.
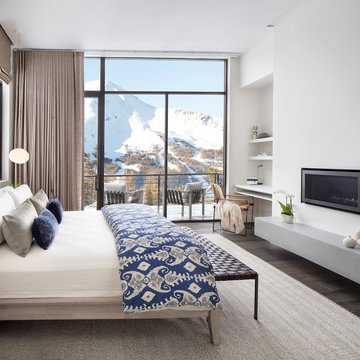
Modern Patriot Residence by Locati Architects, Interior Design by Locati Interiors, Photography by Gibeon Photography
Aménagement d'une chambre contemporaine avec un mur blanc, parquet foncé, une cheminée ribbon, un manteau de cheminée en métal et un sol marron.
Aménagement d'une chambre contemporaine avec un mur blanc, parquet foncé, une cheminée ribbon, un manteau de cheminée en métal et un sol marron.
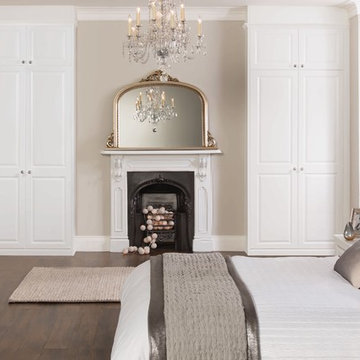
Inspiration pour une chambre parentale traditionnelle de taille moyenne avec un mur blanc, parquet foncé, une cheminée standard et un manteau de cheminée en métal.
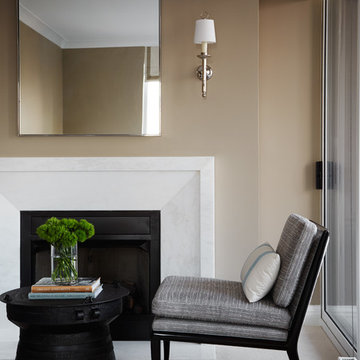
Photography: Werner Straube
Idée de décoration pour une chambre design de taille moyenne avec un mur beige, une cheminée standard, un manteau de cheminée en carrelage et un sol beige.
Idée de décoration pour une chambre design de taille moyenne avec un mur beige, une cheminée standard, un manteau de cheminée en carrelage et un sol beige.
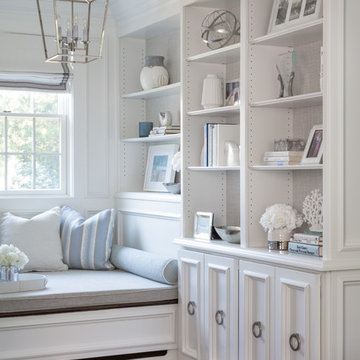
Interior Design | Jeanne Campana Design
Contractor | Artistic Contracting
Photography | Kyle J. Caldwell
Exemple d'une très grande chambre parentale chic avec un mur gris, un sol en bois brun, une cheminée standard, un manteau de cheminée en carrelage et un sol marron.
Exemple d'une très grande chambre parentale chic avec un mur gris, un sol en bois brun, une cheminée standard, un manteau de cheminée en carrelage et un sol marron.

Cette image montre une grande chambre parentale rustique avec un mur beige, un sol en bois brun, une cheminée standard, un manteau de cheminée en carrelage, un sol marron, poutres apparentes, un plafond en lambris de bois et un plafond voûté.
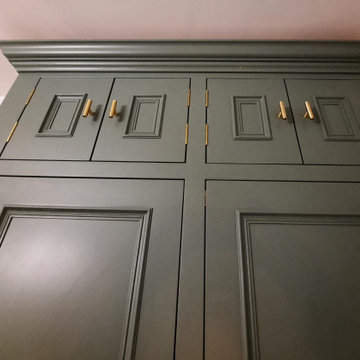
Custom hardwood in frame wardrobes with linen drawer,
Full width and depth solid Oak dovetailed drawers. Fitted with Grass full extension soft close runners. Providing consistent action and support
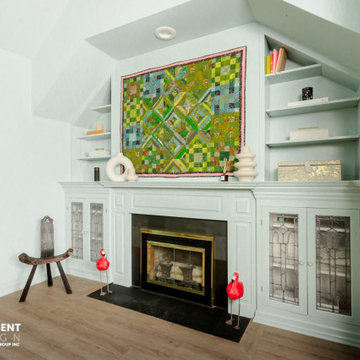
Aménagement d'une grande chambre parentale scandinave avec un mur vert, parquet clair, une cheminée standard, un manteau de cheminée en métal, un sol beige et un plafond décaissé.
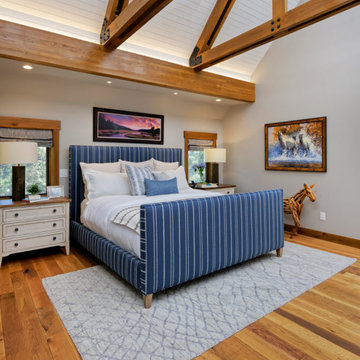
Our Denver studio designed this home to reflect the stunning mountains that it is surrounded by. See how we did it.
---
Project designed by Denver, Colorado interior designer Margarita Bravo. She serves Denver as well as surrounding areas such as Cherry Hills Village, Englewood, Greenwood Village, and Bow Mar.
For more about MARGARITA BRAVO, click here: https://www.margaritabravo.com/
To learn more about this project, click here: https://www.margaritabravo.com/portfolio/mountain-chic-modern-rustic-home-denver/
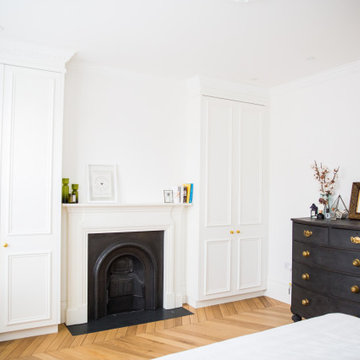
This fresh master bedroom, is flooded with light through the white interior shutters. There is a stunning pale oak engineered wood floor which beautifully offsets the traditional Victorian radiators. The alcove space has been used effectively to build in full height storage.
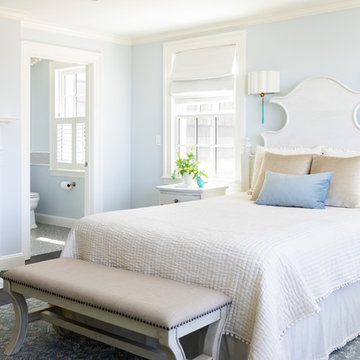
Cette photo montre une chambre parentale bord de mer avec parquet foncé, une cheminée standard et un manteau de cheminée en carrelage.
Idées déco de chambres avec un manteau de cheminée en carrelage et un manteau de cheminée en métal
5