Idées déco de chambres d'enfant avec parquet peint et un sol en vinyl
Trier par :
Budget
Trier par:Populaires du jour
321 - 340 sur 1 515 photos
1 sur 3
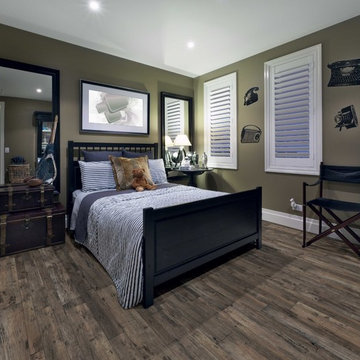
Foxdell laminate flooring by Beaulieu America, Prime collection
Idées déco pour une chambre d'enfant classique avec un sol en vinyl.
Idées déco pour une chambre d'enfant classique avec un sol en vinyl.
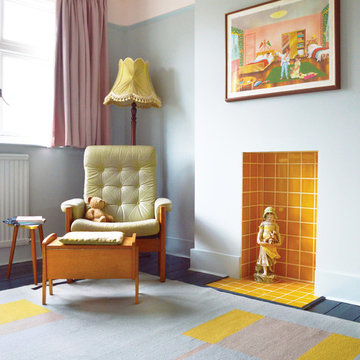
A baby’s nursery designed to be gender neutral and adaptable to the changing needs of a growing child.
The bold yellows in the rug and tiled fireplace provide a strong graphic contrast to the pretty pale blues, pinks and greens, while mid-century teak pops pleasingly against the blue. Vintage French educational posters in the perfect palette are framed on the walls.
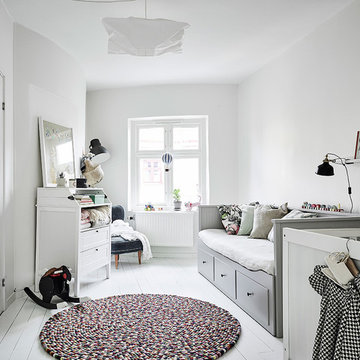
Foto: Anders Bergstedt
Idées déco pour une chambre d'enfant de 1 à 3 ans scandinave de taille moyenne avec un mur blanc, parquet peint et un sol blanc.
Idées déco pour une chambre d'enfant de 1 à 3 ans scandinave de taille moyenne avec un mur blanc, parquet peint et un sol blanc.
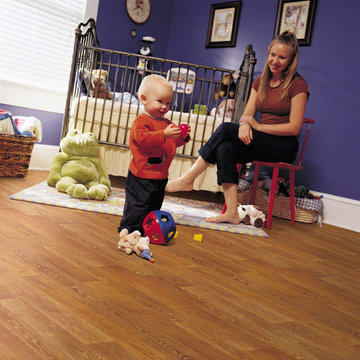
Long lasting and easy to case for, vinyl plank flooring is a great choice for kids rooms.
Inspiration pour une chambre d'enfant traditionnelle de taille moyenne avec un mur bleu et un sol en vinyl.
Inspiration pour une chambre d'enfant traditionnelle de taille moyenne avec un mur bleu et un sol en vinyl.
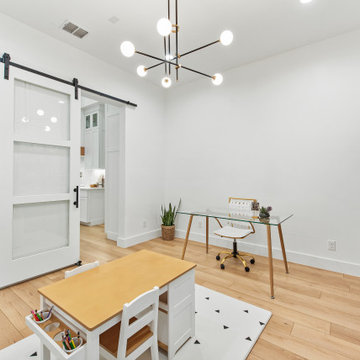
Perfect playroom for while kids are small, and homeschool room for when they are ready! Designed placement right off the kitchen, perfect for mom's oversight while students are busy with studies.
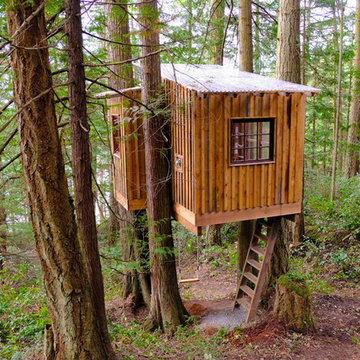
Kids treehouse on Orcas Island WA. All lumber donated by local saw mill.
Idées déco pour une petite chambre d'enfant de 4 à 10 ans montagne avec un mur marron, parquet peint et un sol bleu.
Idées déco pour une petite chambre d'enfant de 4 à 10 ans montagne avec un mur marron, parquet peint et un sol bleu.
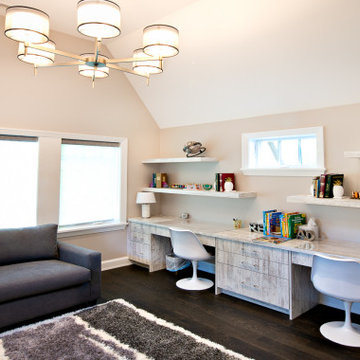
Our firm collaborated on this project as a spec home with a well-known Chicago builder. At that point the goal was to allow space for the home-buyer to envision their lifestyle. A clean slate for further interior work. After the client purchased this home with his two young girls, we curated a space for the family to live, work and play under one roof. This home features built-in storage, book shelving, home office, lower level gym and even a homework room. Everything has a place in this home, and the rooms are designed for gathering as well as privacy. A true 2020 lifestyle!
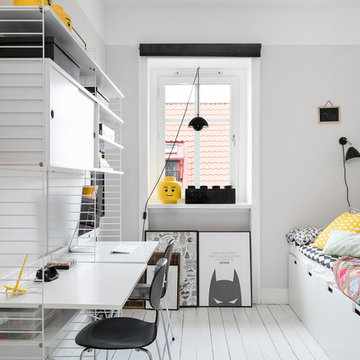
Aménagement d'une chambre d'enfant de 4 à 10 ans scandinave avec un mur blanc, parquet peint et un sol blanc.
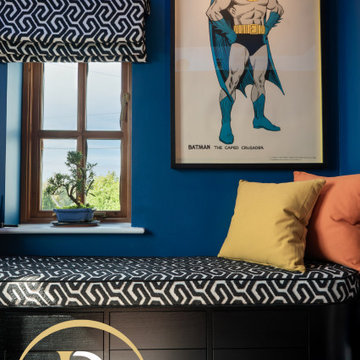
Client wanted a funky, colourful bespoke office to be wowed by! A requirement for plenty of storage in a small space. A modern look but with a 60's vibe. Client's own vintage poster, we framed according to the room. Bespoke window seat to store data cables and mini storage and seating for clients
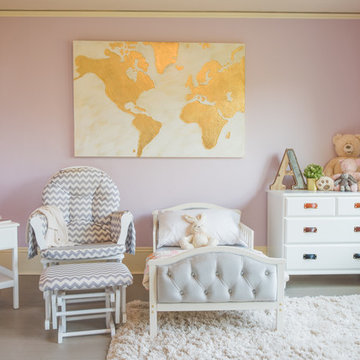
A soft, natural remodel of a girls room featuring her favorite color, purple, with IKEA TYSSEDAL chest of drawers hacked with natural leather drawer pulls by Walnut Studiolo.
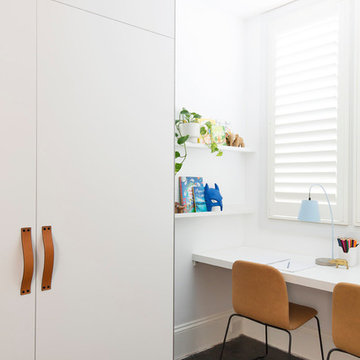
Stage One of this beautiful Paddington terrace features a gorgeous bedroom for the clients two young boys. The oversized room has been designed with a sophisticated yet playful sensibility and features ample storage with robes and display shelves for the kid’s favourite toys, desk space for arts and crafts, play area and sleeping in two custom single beds. A painted wall mural of mountains surrounds the room along with a collection of fun art pieces.
Photographer: Simon Whitbread
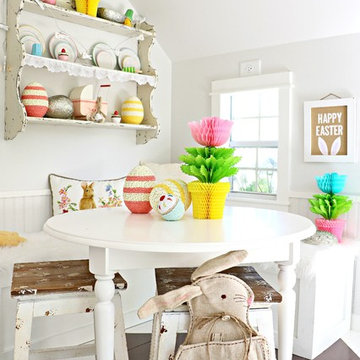
Inspiration pour une chambre d'enfant de 4 à 10 ans bohème de taille moyenne avec un mur blanc, parquet peint et un sol multicolore.
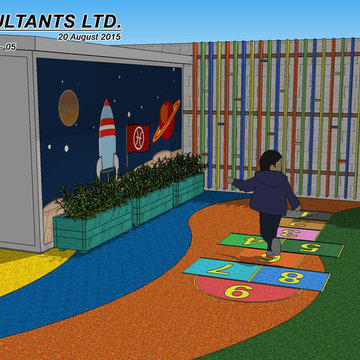
Réalisation d'une petite chambre neutre de 4 à 10 ans design avec un bureau, un mur multicolore, un sol en vinyl et un sol multicolore.
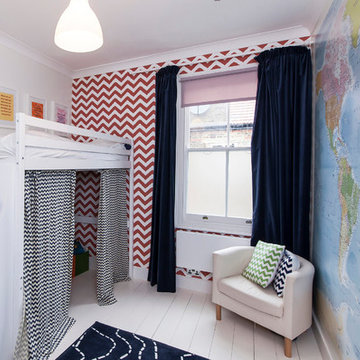
Idées déco pour une chambre d'enfant de 4 à 10 ans classique avec un mur multicolore, parquet peint et un lit mezzanine.
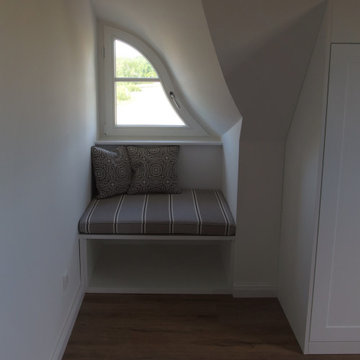
Sitzecke
Idées déco pour une chambre d'enfant campagne de taille moyenne avec un mur blanc, un sol en vinyl, un sol marron, un plafond en papier peint et du papier peint.
Idées déco pour une chambre d'enfant campagne de taille moyenne avec un mur blanc, un sol en vinyl, un sol marron, un plafond en papier peint et du papier peint.
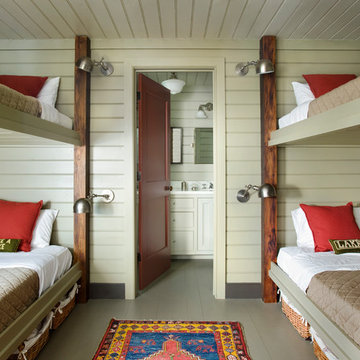
Photography by Erica George Dines
Aménagement d'une chambre d'enfant de 4 à 10 ans montagne avec un mur vert, parquet peint et un sol gris.
Aménagement d'une chambre d'enfant de 4 à 10 ans montagne avec un mur vert, parquet peint et un sol gris.
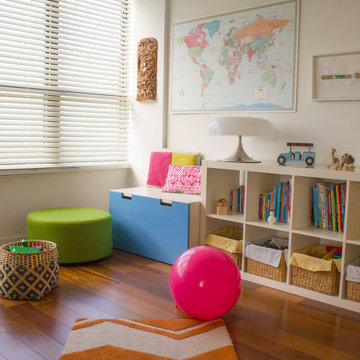
This space needed to be adapted for 2 kids, so we added playful furniture such as the green puff, colorful pillows and furniture to be used as storage and seating area.
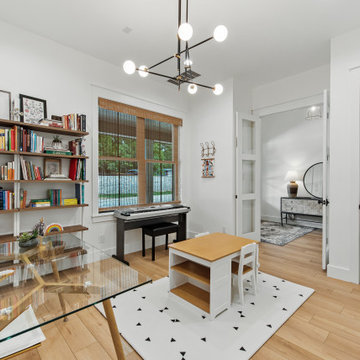
Perfect playroom for while kids are small, and homeschool room for when they are ready! Designed placement right off the kitchen, perfect for mom's oversight while students are busy with studies.
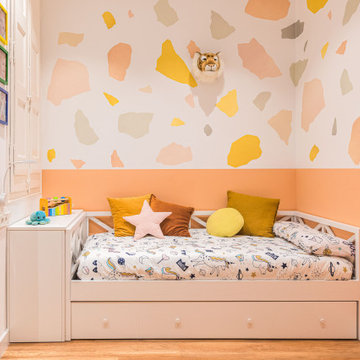
Con el cambio de distribución conseguimos aportar dos habitaciones simétricas para las pequeñas de la casa. Ambas contienen cama nido, armario propio y zona libre de juegos o estudio. Su decoración, escogida por los propietarios, le da un toque infantil actualizado que enamora a cualquiera.
El elemento distintivo de cada habitación es la puerta de entrada. En un caso recuperamos las puertas dobles originales de la sala; en el otro duplicamos el uso de la puerta del armario como puerta de entrada corredera, de esta manera no restamos metros libres para el juego.
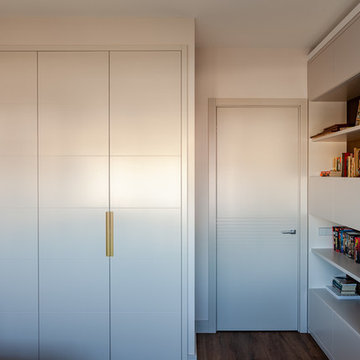
Квартира расположена в городе Москва, вблизи современного парка "Ходынское поле". Проект выполнен для молодой и перспективной девушки.
Основное пожелание заказчика - минимум мебели и максимум использования пространства. Интерьер квартиры выполнен в светлых тонах с небольшим количеством ярких элементов. Особенностью данного проекта является интеграция мебели в интерьер. Отдельностоящие предметы минимализированы. Фасады выкрашены в общей колористе стен. Так же стоит отметить текстиль на окнах. Отсутствие соседей и красивый вид позволили ограничится римскими шторами. В ванных комнатах применены материалы с текстурой дерева и камня, что поддерживает общую гамму квартиры. Интерьер наполнен светом и ощущением пространства.
Idées déco de chambres d'enfant avec parquet peint et un sol en vinyl
17