Trier par :
Budget
Trier par:Populaires du jour
61 - 80 sur 4 399 photos
1 sur 3
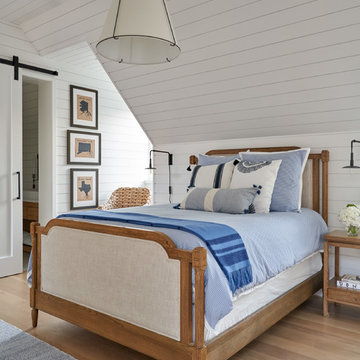
Idée de décoration pour une chambre d'enfant de 4 à 10 ans tradition de taille moyenne avec un mur blanc, parquet clair et un sol beige.
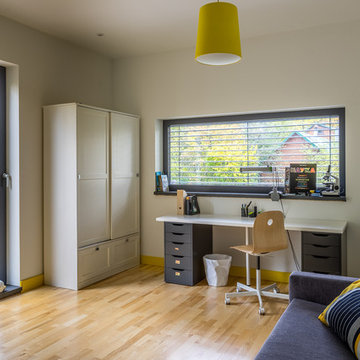
Дизайнер Кристина Шкварина и Юлия Русских. Холл второго этажа отведен под игровую зону, библиотеку. Цвет работает очень активно в "детской" зоне. Прием контраста. На белой стене ярко выделены проемы дверей цветными наличниками. они появились не случайно. Желтый наличник знакомит нас с акцентным цветом этой детской комнаты. Каждая детская имеет свою цветовую гамму, основанную на использованых в декоре пенно от Mr.Perswall. Желтая детская спальня. Основной цвет - белый, Панно с изображением чертежа самолета. Каждое панно отражает интересы ребенка. Продолжается игра с окнами. Это комната не малыша, поэтому окно в пол не смущает. Покрытие пола из трехполосной паркетной доски Kahrs (Черс - Швеция), натурального цвета под лаком.
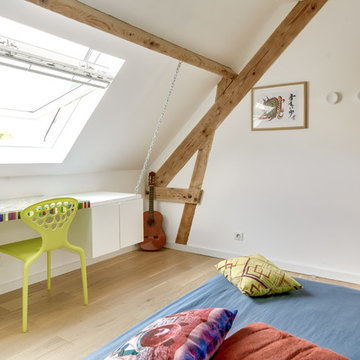
Cette photo montre une chambre d'enfant scandinave de taille moyenne avec un mur blanc et parquet clair.
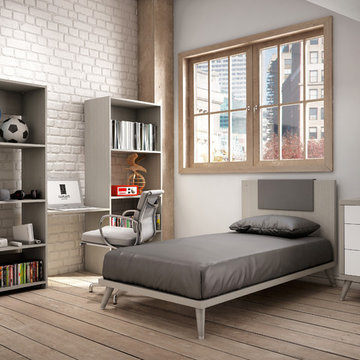
Idées déco pour une chambre d'enfant de 4 à 10 ans moderne avec un mur blanc et parquet clair.
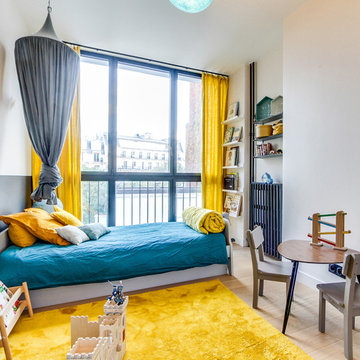
Thibault Pellegrin
Aménagement d'une chambre d'enfant contemporaine avec un mur blanc, parquet clair et un sol beige.
Aménagement d'une chambre d'enfant contemporaine avec un mur blanc, parquet clair et un sol beige.

Klopf Architecture and Outer space Landscape Architects designed a new warm, modern, open, indoor-outdoor home in Los Altos, California. Inspired by mid-century modern homes but looking for something completely new and custom, the owners, a couple with two children, bought an older ranch style home with the intention of replacing it.
Created on a grid, the house is designed to be at rest with differentiated spaces for activities; living, playing, cooking, dining and a piano space. The low-sloping gable roof over the great room brings a grand feeling to the space. The clerestory windows at the high sloping roof make the grand space light and airy.
Upon entering the house, an open atrium entry in the middle of the house provides light and nature to the great room. The Heath tile wall at the back of the atrium blocks direct view of the rear yard from the entry door for privacy.
The bedrooms, bathrooms, play room and the sitting room are under flat wing-like roofs that balance on either side of the low sloping gable roof of the main space. Large sliding glass panels and pocketing glass doors foster openness to the front and back yards. In the front there is a fenced-in play space connected to the play room, creating an indoor-outdoor play space that could change in use over the years. The play room can also be closed off from the great room with a large pocketing door. In the rear, everything opens up to a deck overlooking a pool where the family can come together outdoors.
Wood siding travels from exterior to interior, accentuating the indoor-outdoor nature of the house. Where the exterior siding doesn’t come inside, a palette of white oak floors, white walls, walnut cabinetry, and dark window frames ties all the spaces together to create a uniform feeling and flow throughout the house. The custom cabinetry matches the minimal joinery of the rest of the house, a trim-less, minimal appearance. Wood siding was mitered in the corners, including where siding meets the interior drywall. Wall materials were held up off the floor with a minimal reveal. This tight detailing gives a sense of cleanliness to the house.
The garage door of the house is completely flush and of the same material as the garage wall, de-emphasizing the garage door and making the street presentation of the house kinder to the neighborhood.
The house is akin to a custom, modern-day Eichler home in many ways. Inspired by mid-century modern homes with today’s materials, approaches, standards, and technologies. The goals were to create an indoor-outdoor home that was energy-efficient, light and flexible for young children to grow. This 3,000 square foot, 3 bedroom, 2.5 bathroom new house is located in Los Altos in the heart of the Silicon Valley.
Klopf Architecture Project Team: John Klopf, AIA, and Chuang-Ming Liu
Landscape Architect: Outer space Landscape Architects
Structural Engineer: ZFA Structural Engineers
Staging: Da Lusso Design
Photography ©2018 Mariko Reed
Location: Los Altos, CA
Year completed: 2017

the steel bunk bed tucked into the corner.
Idée de décoration pour une petite chambre d'enfant minimaliste avec un mur blanc, parquet clair et un plafond voûté.
Idée de décoration pour une petite chambre d'enfant minimaliste avec un mur blanc, parquet clair et un plafond voûté.
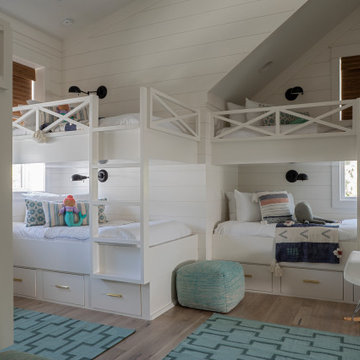
Cette image montre une grande chambre d'enfant marine avec un mur blanc, parquet clair, un sol beige et du lambris de bois.
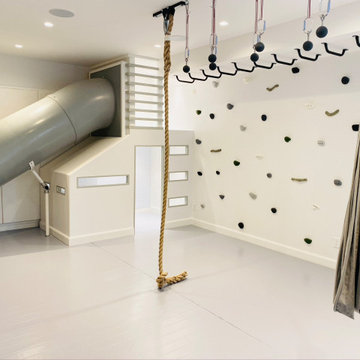
Idée de décoration pour une chambre d'enfant de 4 à 10 ans champêtre de taille moyenne avec un mur blanc, parquet clair, un sol gris, un plafond en bois et du lambris.
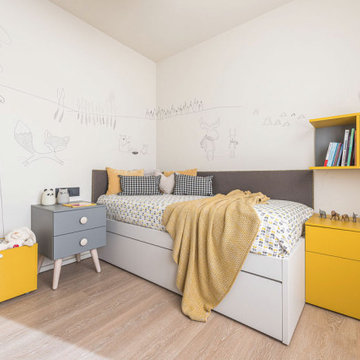
Diseño de dormitorio infantil para niño de estilo nórdico - Mural realizado sobre pared con animales nórdicos.
Inspiration pour une chambre d'enfant de 4 à 10 ans design de taille moyenne avec un mur blanc, parquet clair, un sol beige et du papier peint.
Inspiration pour une chambre d'enfant de 4 à 10 ans design de taille moyenne avec un mur blanc, parquet clair, un sol beige et du papier peint.
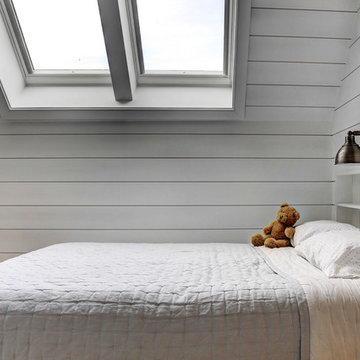
A newly created bunk room not only features bunk beds for this family's young children, but additional beds for sleepovers for years to come!
Idée de décoration pour une chambre d'enfant de 4 à 10 ans champêtre de taille moyenne avec un mur blanc, parquet clair et un sol beige.
Idée de décoration pour une chambre d'enfant de 4 à 10 ans champêtre de taille moyenne avec un mur blanc, parquet clair et un sol beige.
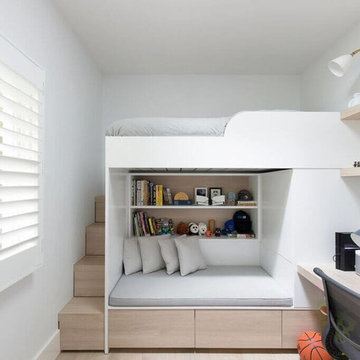
Réalisation d'une chambre d'enfant design avec un mur blanc, parquet clair et un sol beige.

Emily Hagopian Photography
Idée de décoration pour une chambre d'enfant vintage avec un mur blanc, parquet clair et un sol beige.
Idée de décoration pour une chambre d'enfant vintage avec un mur blanc, parquet clair et un sol beige.
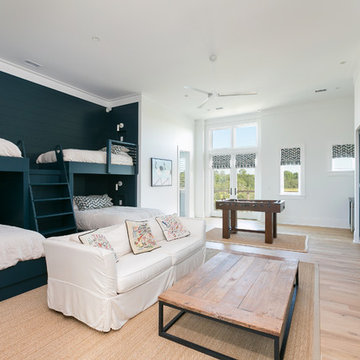
Patrick Brickman
Aménagement d'une chambre d'enfant classique avec un mur blanc, parquet clair, un sol beige et un lit superposé.
Aménagement d'une chambre d'enfant classique avec un mur blanc, parquet clair, un sol beige et un lit superposé.
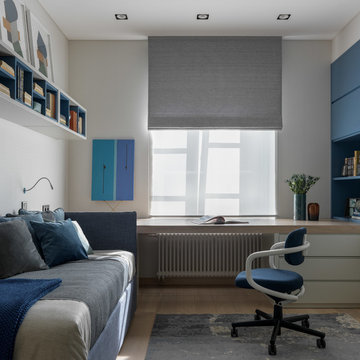
Кровать - Bonaldo
Бра - AXO Light
Настольная лампа - Artemide
Кресло - Vitra
Ковёр - Dovlet House
На книжной полке работы Дмитрия Самгина
Картина из галереи Art Burt Moscow
Вазы Savour Design и L’appartement
Коробки из кожи - магазин Предметы
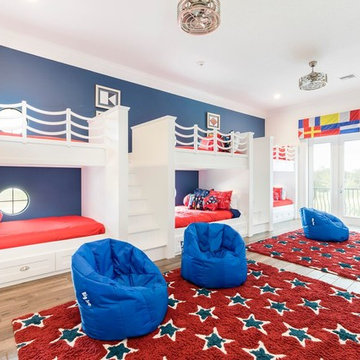
This fun kids nautical themed bedroom includes 6 custom designed bunk beds that each have their own USB, light and power source.
Cette image montre une chambre d'enfant de 4 à 10 ans marine avec un mur blanc, parquet clair et un lit superposé.
Cette image montre une chambre d'enfant de 4 à 10 ans marine avec un mur blanc, parquet clair et un lit superposé.
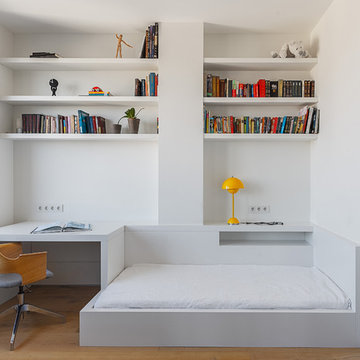
архитектор: Алексей Дунаев
фото: Сергей Красюк
Idées déco pour une chambre d'enfant moderne de taille moyenne avec un mur blanc et parquet clair.
Idées déco pour une chambre d'enfant moderne de taille moyenne avec un mur blanc et parquet clair.
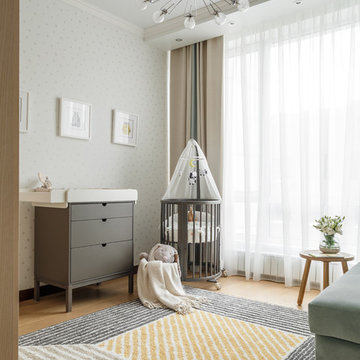
Михаил Лоскутов
Idées déco pour une chambre de bébé neutre scandinave avec un mur blanc et parquet clair.
Idées déco pour une chambre de bébé neutre scandinave avec un mur blanc et parquet clair.
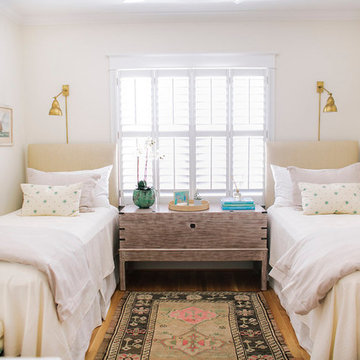
Réalisation d'une chambre d'enfant de 4 à 10 ans marine de taille moyenne avec un mur blanc et parquet clair.
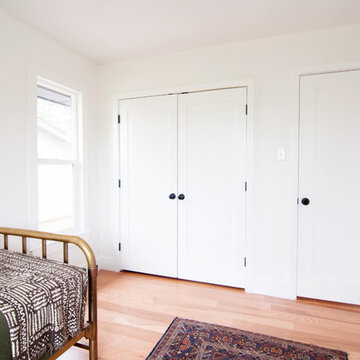
Wall paint: Simply White, Benjamin Moore; hardwood floor: Southern Pecan Natural, Home Depot; rug: Ecarpet Gallery
Design: Annabode + Co
Photo: Allie Crafton © 2016 Houzz
Idées déco de chambres d'enfant et de bébé avec un mur blanc et parquet clair
4

