Trier par :
Budget
Trier par:Populaires du jour
61 - 72 sur 72 photos
1 sur 3
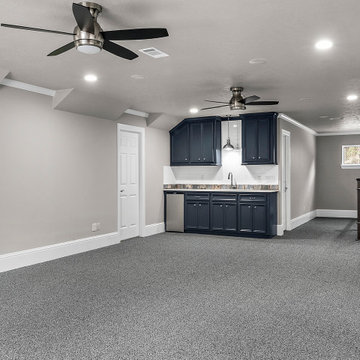
Exemple d'une très grande chambre d'enfant chic avec un mur gris, moquette, un sol gris et un plafond voûté.

Modern attic teenager's room with a mezzanine adorned with a metal railing. Maximum utilization of small space to create a comprehensive living room with a relaxation area. An inversion of the common solution of placing the relaxation area on the mezzanine was applied. Thus, the room was given a consistently neat appearance, leaving the functional area on top. The built-in composition of cabinets and bookshelves does not additionally take up space. Contrast in the interior colours scheme was applied, focusing attention on visually enlarging the space while drawing attention to clever decorative solutions.The use of velux window allowed for natural daylight to illuminate the interior, supplemented by Astro and LED lighting, emphasizing the shape of the attic.
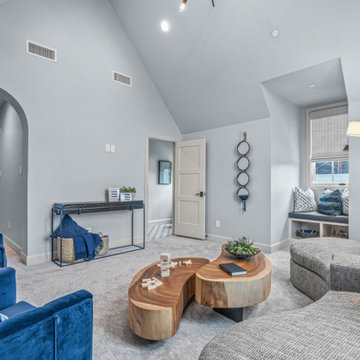
Inspiration pour une chambre d'enfant traditionnelle de taille moyenne avec un mur gris, moquette, un sol gris et un plafond voûté.
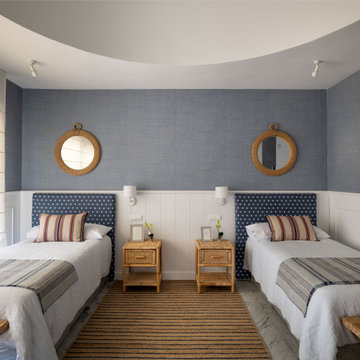
Idée de décoration pour une grande chambre d'enfant tradition avec un mur bleu, un sol en marbre, un sol gris, un plafond voûté et du papier peint.

There's plenty of room for all the kids in this lofted bunk bed area. Rolling storage boxes underneath the bunks provide space for extra bedding and other storage.
---
Project by Wiles Design Group. Their Cedar Rapids-based design studio serves the entire Midwest, including Iowa City, Dubuque, Davenport, and Waterloo, as well as North Missouri and St. Louis.
For more about Wiles Design Group, see here: https://wilesdesigngroup.com/
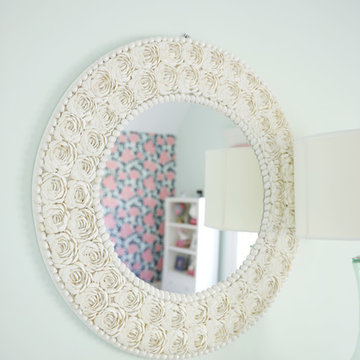
Caitlin Wilson wallpaper accent wall takes centerstage in this little girl's nursery. Floral accents, artwork, & decor. Custom made cornices.
Réalisation d'une chambre de bébé fille tradition de taille moyenne avec un mur bleu, parquet foncé, un sol marron et un plafond voûté.
Réalisation d'une chambre de bébé fille tradition de taille moyenne avec un mur bleu, parquet foncé, un sol marron et un plafond voûté.
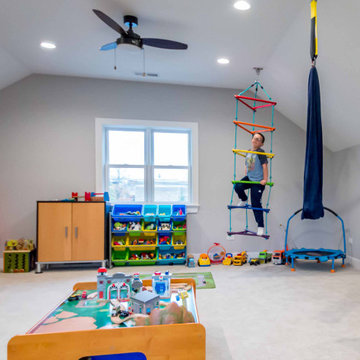
Exemple d'une grande chambre d'enfant de 4 à 10 ans nature avec un mur gris, moquette, un sol gris, un plafond voûté et du papier peint.
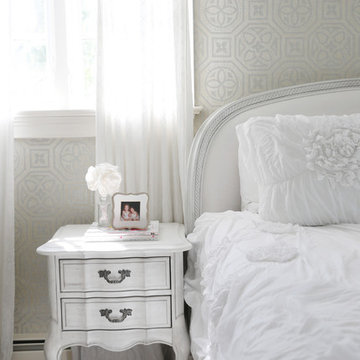
Metallic grasscloth accent wall provides a dramatic backdrop for this little girls room in Chatham, NJ. En suite, vaulted ceilings, Benjamin Moore, RH Baby & Child, Thibaut, Dormirs, Sheer Panels.
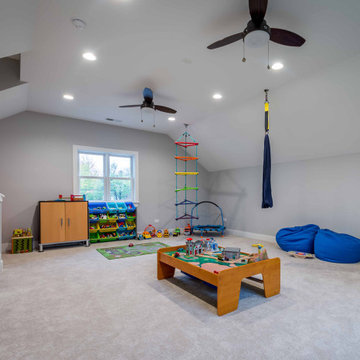
Cette photo montre une grande chambre d'enfant de 4 à 10 ans nature avec un mur gris, moquette, un sol gris, un plafond voûté et du papier peint.
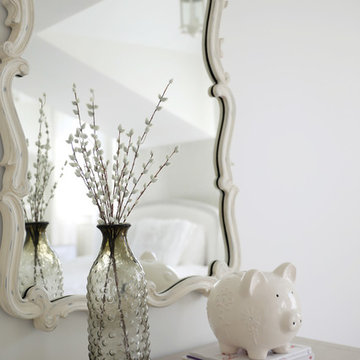
Metallic grasscloth accent wall provides a dramatic backdrop for this little girls room in Chatham, NJ. En suite, vaulted ceilings, Benjamin Moore, RH Baby & Child, Thibaut, Dormirs, Sheer Panels.
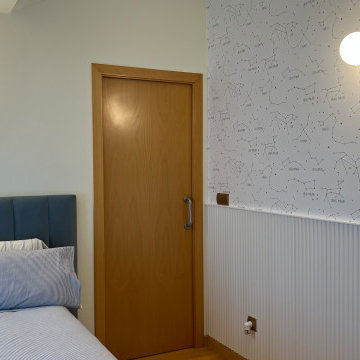
Forrado de pared con molduras de Orac Decor y papel de Caselio y armario lacado en blanco
Inspiration pour une chambre d'enfant de taille moyenne avec un mur blanc, un sol en bois brun, un sol marron, un plafond voûté et du papier peint.
Inspiration pour une chambre d'enfant de taille moyenne avec un mur blanc, un sol en bois brun, un sol marron, un plafond voûté et du papier peint.
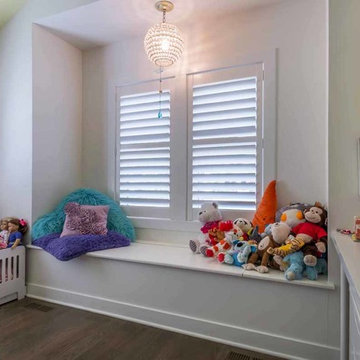
This family of 5 was quickly out-growing their 1,220sf ranch home on a beautiful corner lot. Rather than adding a 2nd floor, the decision was made to extend the existing ranch plan into the back yard, adding a new 2-car garage below the new space - for a new total of 2,520sf. With a previous addition of a 1-car garage and a small kitchen removed, a large addition was added for Master Bedroom Suite, a 4th bedroom, hall bath, and a completely remodeled living, dining and new Kitchen, open to large new Family Room. The new lower level includes the new Garage and Mudroom. The existing fireplace and chimney remain - with beautifully exposed brick. The homeowners love contemporary design, and finished the home with a gorgeous mix of color, pattern and materials.
The project was completed in 2011. Unfortunately, 2 years later, they suffered a massive house fire. The house was then rebuilt again, using the same plans and finishes as the original build, adding only a secondary laundry closet on the main level.
Idées déco de chambres d'enfant et de bébé grises avec un plafond voûté
4

