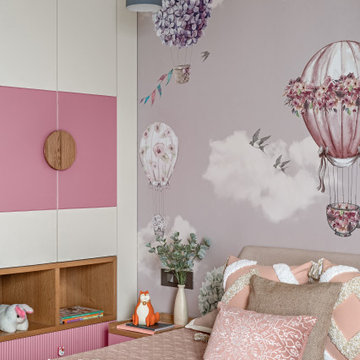Trier par :
Budget
Trier par:Populaires du jour
121 - 140 sur 9 739 photos
1 sur 3
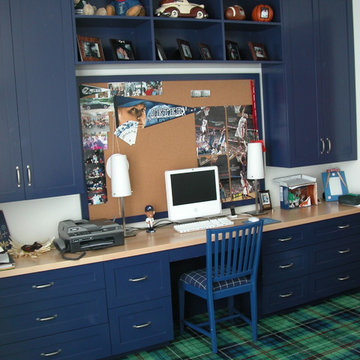
The perfect work and play environment for a 13yr old boy combines his love of sports and Mom's desire for storage!
Inspiration pour une chambre d'enfant traditionnelle avec un bureau et moquette.
Inspiration pour une chambre d'enfant traditionnelle avec un bureau et moquette.
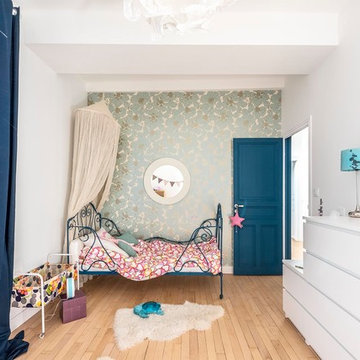
Benoit ALAZARD - Photographe d'Architecture
Exemple d'une chambre d'enfant tendance avec un mur bleu, parquet clair et un sol beige.
Exemple d'une chambre d'enfant tendance avec un mur bleu, parquet clair et un sol beige.
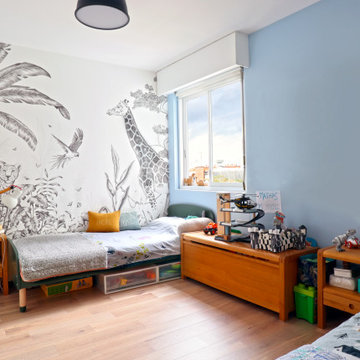
Exemple d'une grande chambre d'enfant de 4 à 10 ans scandinave avec un mur bleu, parquet clair et du papier peint.
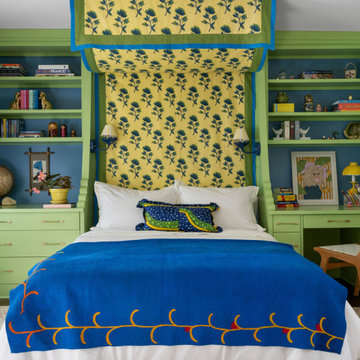
Réalisation d'une chambre d'enfant tradition de taille moyenne avec un mur vert, un sol en bois brun et un sol marron.

We were tasked with the challenge of injecting colour and fun into what was originally a very dull and beige property. Choosing bright and colourful wallpapers, playful patterns and bold colours to match our wonderful clients’ taste and personalities, careful consideration was given to each and every independently-designed room.
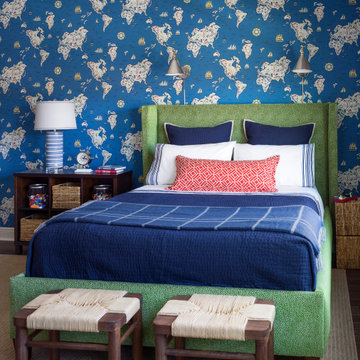
The green woven fabric on the upholstered bed adds a punch of color. Navy and white bedding is classic and easy care. The rush stools at the foot of the bed add texture and a natural element. Nickel wall mounted lamps provide light in the perfect place for bedtime reading. A plaid throw blanket is washable wool.
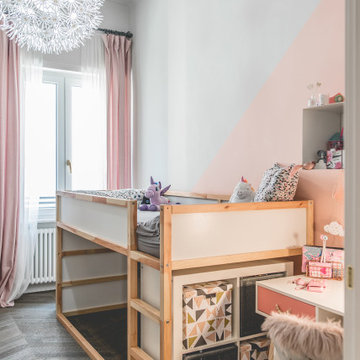
Inspiration pour une chambre d'enfant de 4 à 10 ans design avec un mur rose, parquet foncé et un sol marron.
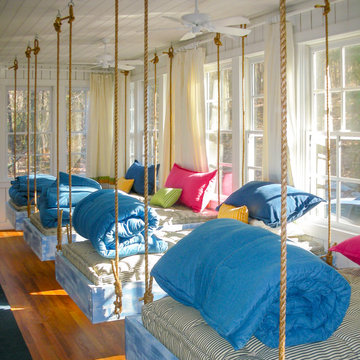
Hanging beds with hand made mattresses by City Mattress Upholstery, 3273 East U.S. Highway 290, Fredericksburg, TX 78624-5426, 830-997-3553, bedding is a denim Ralph Lauren comforter folded & sewn into a bed roll/sleeping bag
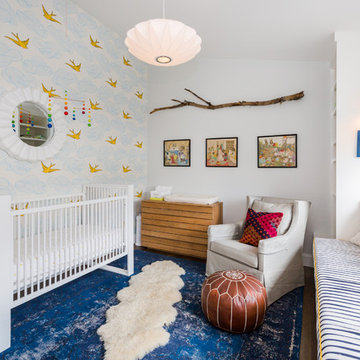
a baby nursery with a nelson pendant, and custom window seat, etc
Inspiration pour une chambre de bébé garçon traditionnelle de taille moyenne avec un mur blanc, parquet foncé et un sol marron.
Inspiration pour une chambre de bébé garçon traditionnelle de taille moyenne avec un mur blanc, parquet foncé et un sol marron.
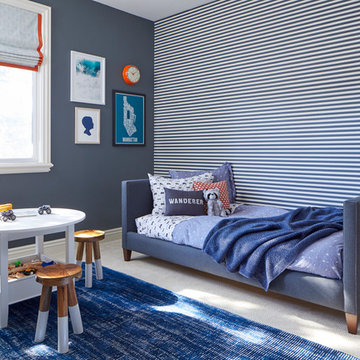
Malcolm Frearon
Idée de décoration pour une chambre d'enfant de 4 à 10 ans tradition avec un mur bleu, moquette et un sol beige.
Idée de décoration pour une chambre d'enfant de 4 à 10 ans tradition avec un mur bleu, moquette et un sol beige.
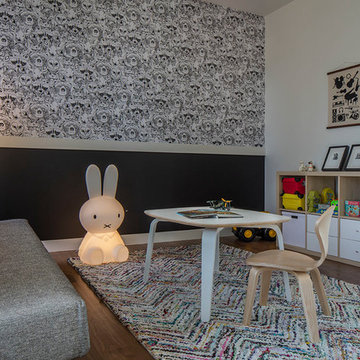
Richard Barnes Photography
Cette image montre une grande chambre d'enfant de 4 à 10 ans design avec un sol en bois brun, un sol marron et un mur noir.
Cette image montre une grande chambre d'enfant de 4 à 10 ans design avec un sol en bois brun, un sol marron et un mur noir.
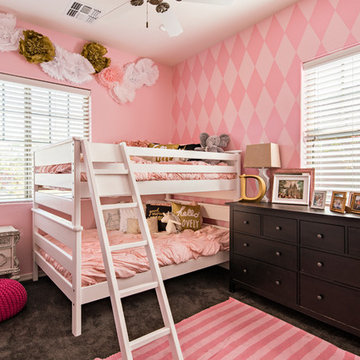
High Res Media
Cette photo montre une chambre d'enfant de 4 à 10 ans chic de taille moyenne avec un mur rose et moquette.
Cette photo montre une chambre d'enfant de 4 à 10 ans chic de taille moyenne avec un mur rose et moquette.

Leland Gebhardt Photography
Inspiration pour une chambre d'enfant de 1 à 3 ans traditionnelle avec un mur bleu, parquet clair et un sol beige.
Inspiration pour une chambre d'enfant de 1 à 3 ans traditionnelle avec un mur bleu, parquet clair et un sol beige.
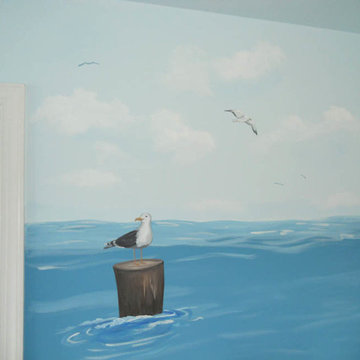
Idée de décoration pour une chambre d'enfant de 1 à 3 ans tradition de taille moyenne avec un mur multicolore.
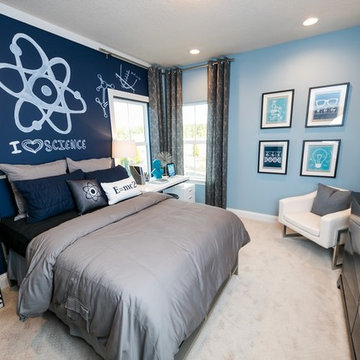
Nathan Deremer
Cette image montre une chambre d'enfant marine avec un mur bleu et moquette.
Cette image montre une chambre d'enfant marine avec un mur bleu et moquette.
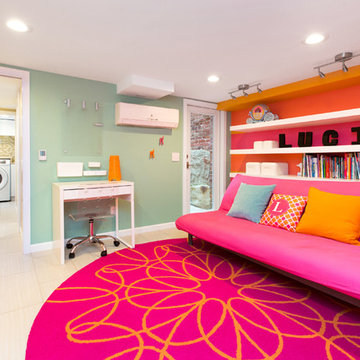
Integrated exercise room and office space, entertainment room with minibar and bubble chair, play room with under the stairs cool doll house, steam bath
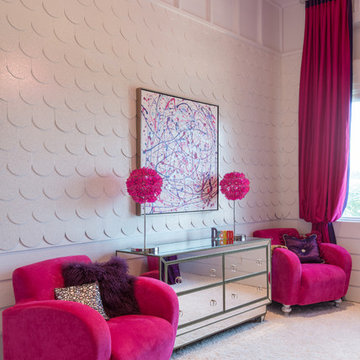
Michael Hunter
Réalisation d'une chambre d'enfant de 4 à 10 ans design de taille moyenne avec un mur blanc, moquette et un sol blanc.
Réalisation d'une chambre d'enfant de 4 à 10 ans design de taille moyenne avec un mur blanc, moquette et un sol blanc.
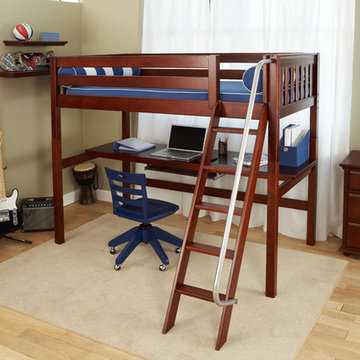
Chestnut high loft with desk underneath, angled ladder, matching kids nightstand and five drawer dresser in chestnut.
Shop more products at: http://www.maxtrixkids.com/
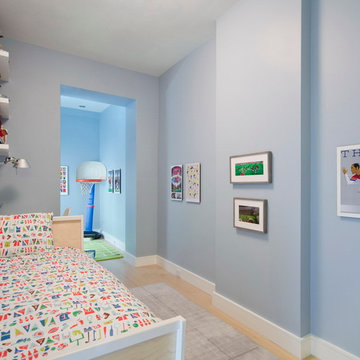
A young couple with three small children purchased this full floor loft in Tribeca in need of a gut renovation. The existing apartment was plagued with awkward spaces, limited natural light and an outdated décor. It was also lacking the required third child’s bedroom desperately needed for their newly expanded family. StudioLAB aimed for a fluid open-plan layout in the larger public spaces while creating smaller, tighter quarters in the rear private spaces to satisfy the family’s programmatic wishes. 3 small children’s bedrooms were carved out of the rear lower level connected by a communal playroom and a shared kid’s bathroom. Upstairs, the master bedroom and master bathroom float above the kid’s rooms on a mezzanine accessed by a newly built staircase. Ample new storage was built underneath the staircase as an extension of the open kitchen and dining areas. A custom pull out drawer containing the food and water bowls was installed for the family’s two dogs to be hidden away out of site when not in use. All wall surfaces, existing and new, were limited to a bright but warm white finish to create a seamless integration in the ceiling and wall structures allowing the spatial progression of the space and sculptural quality of the midcentury modern furniture pieces and colorful original artwork, painted by the wife’s brother, to enhance the space. The existing tin ceiling was left in the living room to maximize ceiling heights and remain a reminder of the historical details of the original construction. A new central AC system was added with an exposed cylindrical duct running along the long living room wall. A small office nook was built next to the elevator tucked away to be out of site.
Idées déco de chambres d'enfant et de bébé roses, bleues
7


