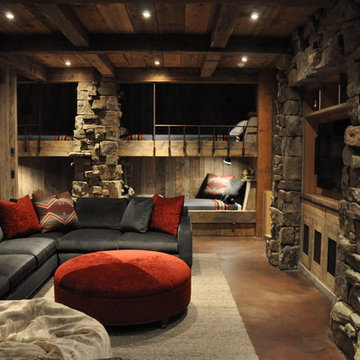Idées déco de chambres d'enfant rouges, de couleur bois
Trier par :
Budget
Trier par:Populaires du jour
21 - 40 sur 4 826 photos
1 sur 3
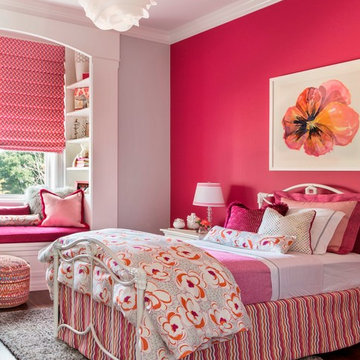
Idées déco pour une chambre d'enfant classique de taille moyenne avec un mur rose.
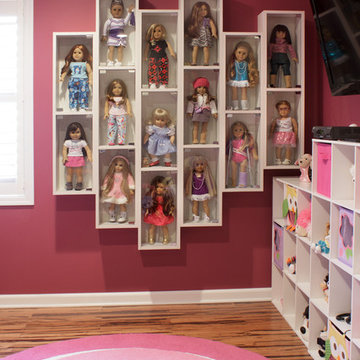
Wall mounted display cases allow you to customize and configure your American Girl® doll collection to accommodate any number of dolls.
Kara Lashuay
Idée de décoration pour une chambre d'enfant de 4 à 10 ans design de taille moyenne avec un mur rose et un sol en bois brun.
Idée de décoration pour une chambre d'enfant de 4 à 10 ans design de taille moyenne avec un mur rose et un sol en bois brun.
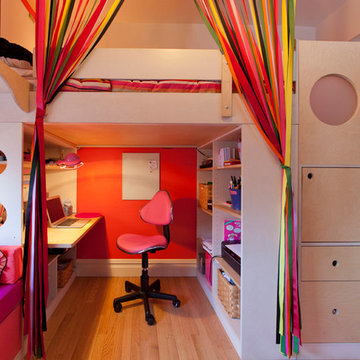
photography by Juan Lopez Gil
Cette photo montre une petite chambre d'enfant tendance avec un mur multicolore et parquet clair.
Cette photo montre une petite chambre d'enfant tendance avec un mur multicolore et parquet clair.
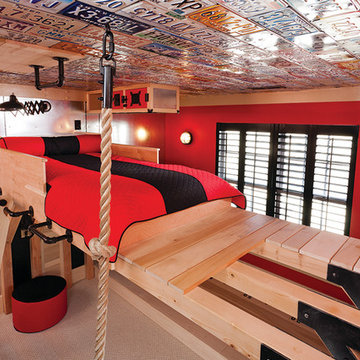
THEME The main theme for this room
is an active, physical and personalized
experience for a growing boy. This was
achieved with the use of bold colors,
creative inclusion of personal favorites
and the use of industrial materials.
FOCUS The main focus of the room is
the 12 foot long x 4 foot high elevated
bed. The bed is the focal point of the
room and leaves ample space for
activity within the room beneath. A
secondary focus of the room is the
desk, positioned in a private corner of
the room outfitted with custom lighting
and suspended desktop designed to
support growing technical needs and
school assignments.
STORAGE A large floor armoire was
built at the far die of the room between
the bed and wall.. The armoire was
built with 8 separate storage units that
are approximately 12”x24” by 8” deep.
These enclosed storage spaces are
convenient for anything a growing boy
may need to put away and convenient
enough to make cleaning up easy for
him. The floor is built to support the
chair and desk built into the far corner
of the room.
GROWTH The room was designed
for active ages 8 to 18. There are
three ways to enter the bed, climb the
knotted rope, custom rock wall, or pipe
monkey bars up the wall and along
the ceiling. The ladder was included
only for parents. While these are the
intended ways to enter the bed, they
are also a convenient safety system to
prevent younger siblings from getting
into his private things.
SAFETY This room was designed for an
older child but safety is still a critical
element and every detail in the room
was reviewed for safety. The raised bed
includes extra long and higher side
boards ensuring that any rolling in bed
is kept safe. The decking was sanded
and edges cleaned to prevent any
potential splintering. Power outlets are
covered using exterior industrial outlets
for the switches and plugs, which also
looks really cool.
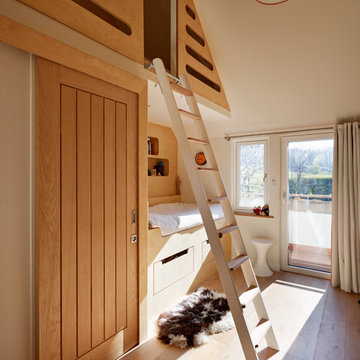
Darren Chung
Idées déco pour une petite chambre neutre de 4 à 10 ans contemporaine avec un mur blanc, parquet clair et un lit superposé.
Idées déco pour une petite chambre neutre de 4 à 10 ans contemporaine avec un mur blanc, parquet clair et un lit superposé.

Florian Grohen
Cette image montre une chambre d'enfant de 4 à 10 ans design avec moquette, un mur blanc et un lit mezzanine.
Cette image montre une chambre d'enfant de 4 à 10 ans design avec moquette, un mur blanc et un lit mezzanine.
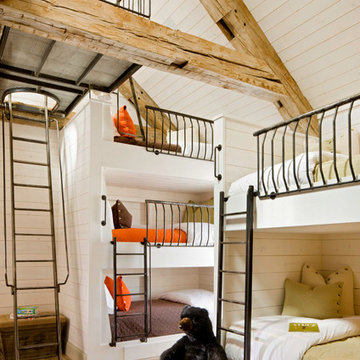
Cette photo montre une chambre d'enfant montagne avec un mur blanc, parquet clair et un lit superposé.
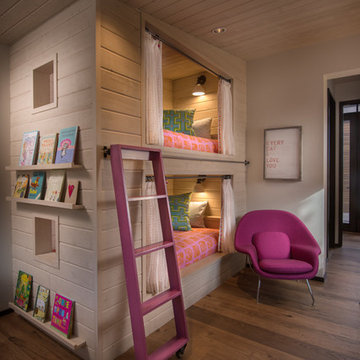
Cette photo montre une chambre d'enfant montagne avec un lit superposé.

View of the bunk wall in the kids playroom. A set of Tansu stairs with pullout draws separates storage to the right and a homework desk to the left. Above each is a bunk bed with custom powder coated black pipe rails. At the entry is another black pipe ladder leading up to a loft above the entry. Below the loft is a laundry shoot cabinet with a pipe to the laundry room below. The floors are made from 5x5 baltic birch plywood.
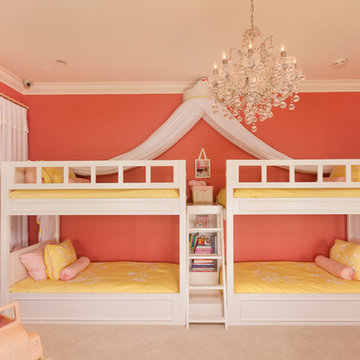
Inspiration pour une grande chambre d'enfant de 4 à 10 ans design avec un mur rose, moquette et un lit superposé.
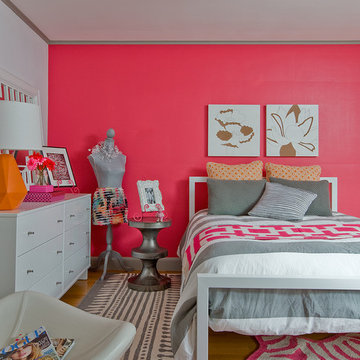
Girls bedroom. Michael J. Lee Photography
Inspiration pour une chambre d'enfant bohème de taille moyenne avec parquet clair et un mur rose.
Inspiration pour une chambre d'enfant bohème de taille moyenne avec parquet clair et un mur rose.

Susie Fougerousse / Rosenberry Rooms
Cette photo montre une chambre d'enfant chic avec un mur bleu, moquette et un lit mezzanine.
Cette photo montre une chambre d'enfant chic avec un mur bleu, moquette et un lit mezzanine.
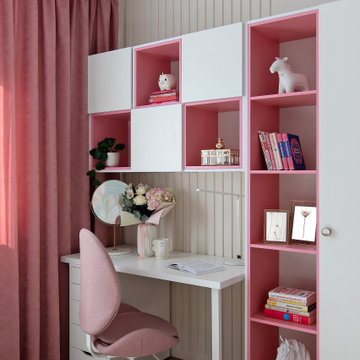
Exemple d'une chambre de fille de 4 à 10 ans tendance de taille moyenne avec un bureau, un mur beige, sol en stratifié, un sol beige et du lambris.
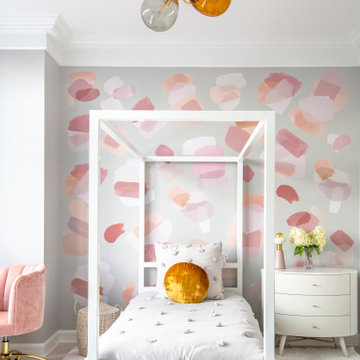
Idées déco pour une chambre d'enfant contemporaine avec un mur multicolore, parquet clair et un sol beige.

Aménagement d'une chambre d'enfant classique avec un mur rose et parquet foncé.

This children's room has an exposed brick wall feature with a pink ombre design, a built-in bench with storage below the window, and light wood flooring.
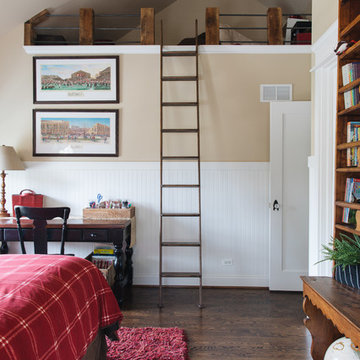
Aménagement d'une chambre d'enfant classique avec un mur beige, parquet foncé et un sol marron.
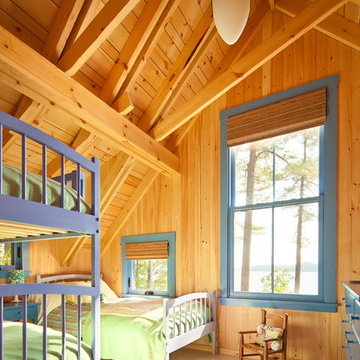
Trent Bell
Idée de décoration pour une chambre d'enfant de 4 à 10 ans chalet avec un sol beige.
Idée de décoration pour une chambre d'enfant de 4 à 10 ans chalet avec un sol beige.
Idées déco de chambres d'enfant rouges, de couleur bois
2

