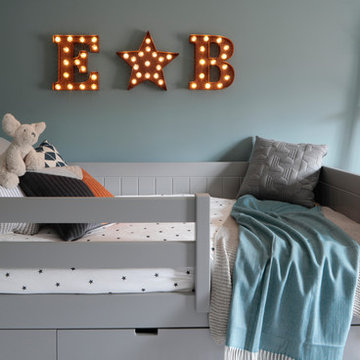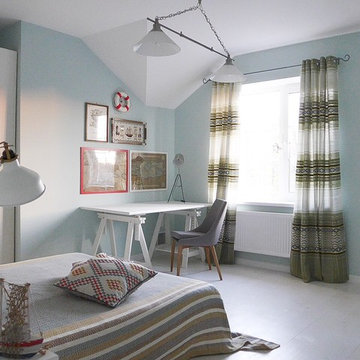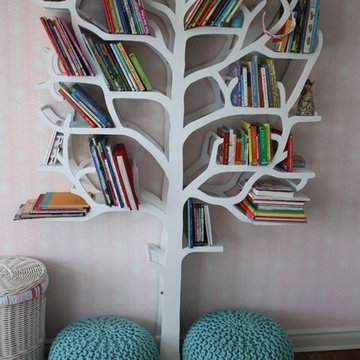Idées déco de chambres d'enfant rouges, grises
Trier par :
Budget
Trier par:Populaires du jour
61 - 80 sur 20 599 photos
1 sur 3
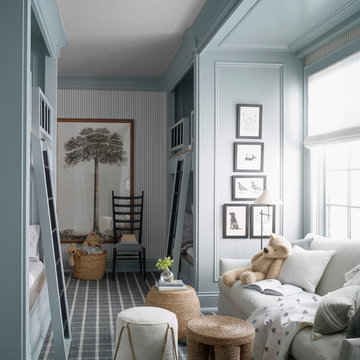
Luker Photography
Inspiration pour une chambre d'enfant rustique avec un mur bleu, moquette, un sol gris et un lit superposé.
Inspiration pour une chambre d'enfant rustique avec un mur bleu, moquette, un sol gris et un lit superposé.
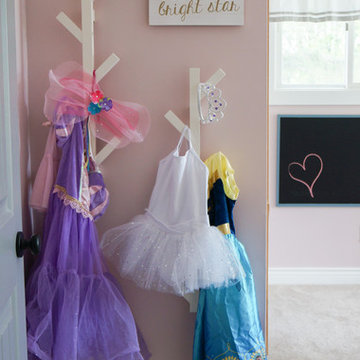
Sweet little girl's room that fits her perfectly at a young age but will transition well with her as she grows. Includes spaces for her to get cozy, be creative, and display all of her favorite treasures.
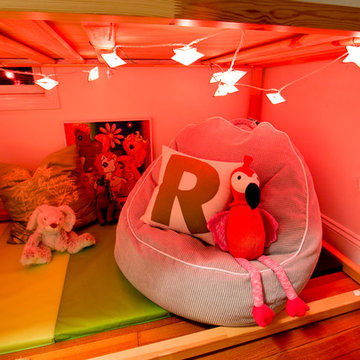
Idées déco pour une petite chambre d'enfant de 4 à 10 ans contemporaine avec un mur gris, parquet foncé et un sol marron.
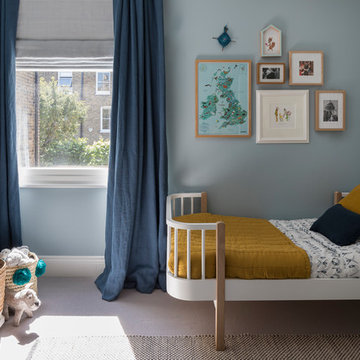
Chris Snook
Idée de décoration pour une petite chambre d'enfant de 4 à 10 ans design avec un mur bleu, moquette et un sol gris.
Idée de décoration pour une petite chambre d'enfant de 4 à 10 ans design avec un mur bleu, moquette et un sol gris.
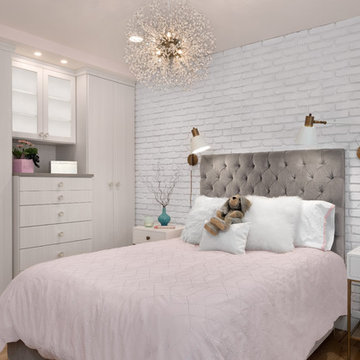
It was time for a new style for this teenager’s bedroom. She desperately needed more room for clothes while dreaming of a grown-up room with drapes and a velvet bed. Too busy with teen life to focus on working with a designer, her mother offered the general guidelines. Design a room that will transition into young adulthood with furnishings that will be transferable to her apartment in the future. Two must haves: the color “millennial pink” and a hardwood floor!
This dark walk-out basement-bedroom was transformed into a bright, efficient, grown-up room so inviting that it earned the name “precious”!
Clarity Northwest Photography: Matthew Gallant
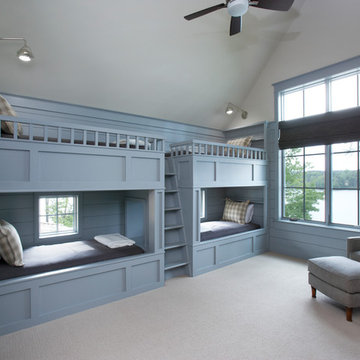
Rachael Boling
Cette image montre une chambre d'enfant de 4 à 10 ans marine avec un mur bleu, moquette, un sol gris et un lit superposé.
Cette image montre une chambre d'enfant de 4 à 10 ans marine avec un mur bleu, moquette, un sol gris et un lit superposé.
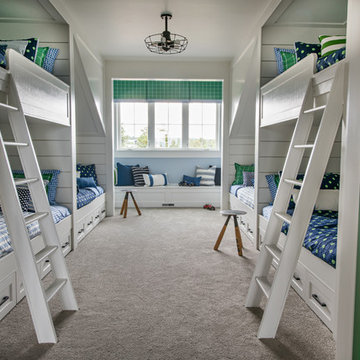
Aménagement d'une chambre d'enfant de 4 à 10 ans classique avec un mur bleu, moquette, un sol gris et un lit superposé.

Builder: Falcon Custom Homes
Interior Designer: Mary Burns - Gallery
Photographer: Mike Buck
A perfectly proportioned story and a half cottage, the Farfield is full of traditional details and charm. The front is composed of matching board and batten gables flanking a covered porch featuring square columns with pegged capitols. A tour of the rear façade reveals an asymmetrical elevation with a tall living room gable anchoring the right and a low retractable-screened porch to the left.
Inside, the front foyer opens up to a wide staircase clad in horizontal boards for a more modern feel. To the left, and through a short hall, is a study with private access to the main levels public bathroom. Further back a corridor, framed on one side by the living rooms stone fireplace, connects the master suite to the rest of the house. Entrance to the living room can be gained through a pair of openings flanking the stone fireplace, or via the open concept kitchen/dining room. Neutral grey cabinets featuring a modern take on a recessed panel look, line the perimeter of the kitchen, framing the elongated kitchen island. Twelve leather wrapped chairs provide enough seating for a large family, or gathering of friends. Anchoring the rear of the main level is the screened in porch framed by square columns that match the style of those found at the front porch. Upstairs, there are a total of four separate sleeping chambers. The two bedrooms above the master suite share a bathroom, while the third bedroom to the rear features its own en suite. The fourth is a large bunkroom above the homes two-stall garage large enough to host an abundance of guests.
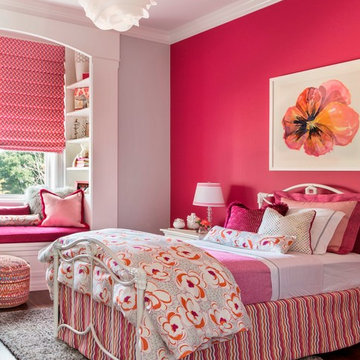
Idées déco pour une chambre d'enfant classique de taille moyenne avec un mur rose.

photographer - Gemma Mount
Cette photo montre une chambre d'enfant de 4 à 10 ans chic de taille moyenne avec moquette et un mur multicolore.
Cette photo montre une chambre d'enfant de 4 à 10 ans chic de taille moyenne avec moquette et un mur multicolore.
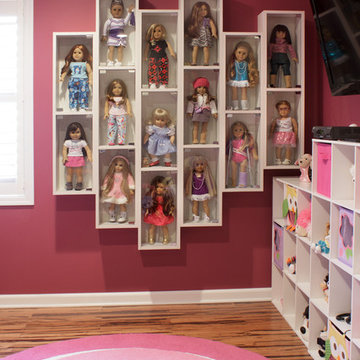
Wall mounted display cases allow you to customize and configure your American Girl® doll collection to accommodate any number of dolls.
Kara Lashuay
Idée de décoration pour une chambre d'enfant de 4 à 10 ans design de taille moyenne avec un mur rose et un sol en bois brun.
Idée de décoration pour une chambre d'enfant de 4 à 10 ans design de taille moyenne avec un mur rose et un sol en bois brun.
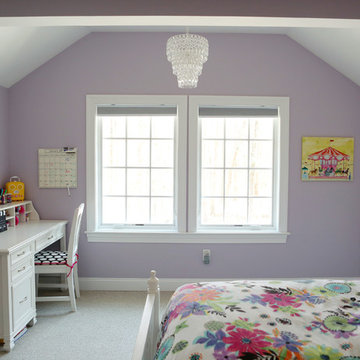
Exemple d'une chambre d'enfant chic de taille moyenne avec un mur violet et moquette.
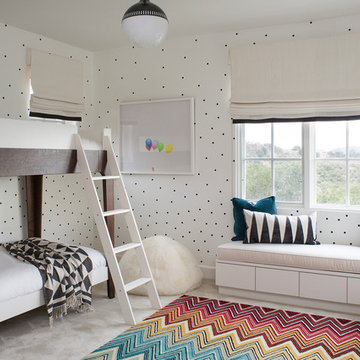
The residence received a full gut renovation to create a modern coastal retreat vacation home. This was achieved by using a neutral color pallet of sands and blues with organic accents juxtaposed with custom furniture’s clean lines and soft textures.
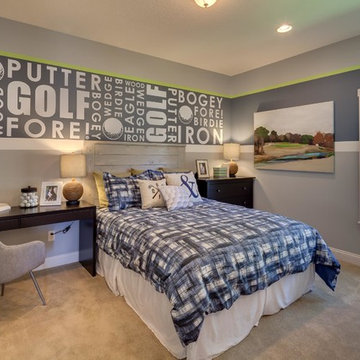
Exemple d'une chambre d'enfant chic de taille moyenne avec moquette et un mur gris.
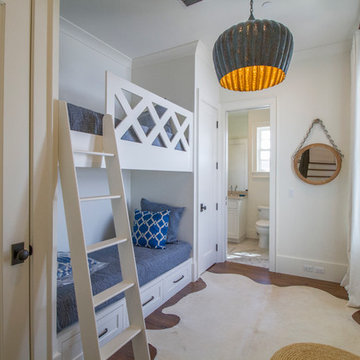
Derek Makekau
Cette image montre une chambre d'enfant marine avec un mur blanc et parquet foncé.
Cette image montre une chambre d'enfant marine avec un mur blanc et parquet foncé.
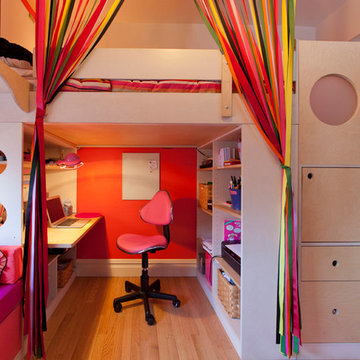
photography by Juan Lopez Gil
Cette photo montre une petite chambre d'enfant tendance avec un mur multicolore et parquet clair.
Cette photo montre une petite chambre d'enfant tendance avec un mur multicolore et parquet clair.
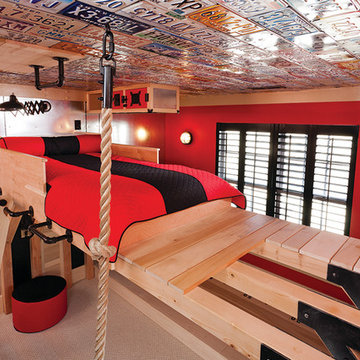
THEME The main theme for this room
is an active, physical and personalized
experience for a growing boy. This was
achieved with the use of bold colors,
creative inclusion of personal favorites
and the use of industrial materials.
FOCUS The main focus of the room is
the 12 foot long x 4 foot high elevated
bed. The bed is the focal point of the
room and leaves ample space for
activity within the room beneath. A
secondary focus of the room is the
desk, positioned in a private corner of
the room outfitted with custom lighting
and suspended desktop designed to
support growing technical needs and
school assignments.
STORAGE A large floor armoire was
built at the far die of the room between
the bed and wall.. The armoire was
built with 8 separate storage units that
are approximately 12”x24” by 8” deep.
These enclosed storage spaces are
convenient for anything a growing boy
may need to put away and convenient
enough to make cleaning up easy for
him. The floor is built to support the
chair and desk built into the far corner
of the room.
GROWTH The room was designed
for active ages 8 to 18. There are
three ways to enter the bed, climb the
knotted rope, custom rock wall, or pipe
monkey bars up the wall and along
the ceiling. The ladder was included
only for parents. While these are the
intended ways to enter the bed, they
are also a convenient safety system to
prevent younger siblings from getting
into his private things.
SAFETY This room was designed for an
older child but safety is still a critical
element and every detail in the room
was reviewed for safety. The raised bed
includes extra long and higher side
boards ensuring that any rolling in bed
is kept safe. The decking was sanded
and edges cleaned to prevent any
potential splintering. Power outlets are
covered using exterior industrial outlets
for the switches and plugs, which also
looks really cool.
Idées déco de chambres d'enfant rouges, grises
4
