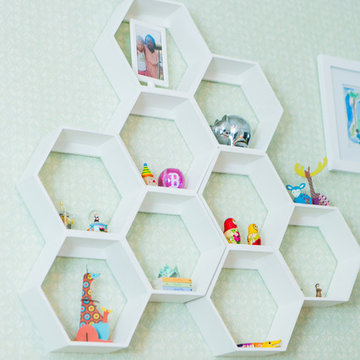Idées déco de chambres d'enfant rouges, turquoises
Trier par :
Budget
Trier par:Populaires du jour
81 - 100 sur 8 834 photos
1 sur 3
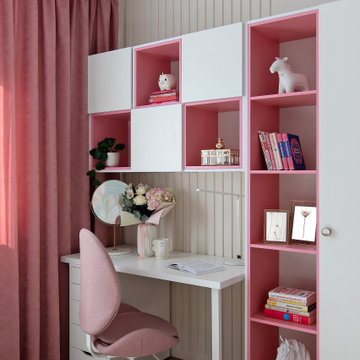
Exemple d'une chambre de fille de 4 à 10 ans tendance de taille moyenne avec un bureau, un mur beige, sol en stratifié, un sol beige et du lambris.
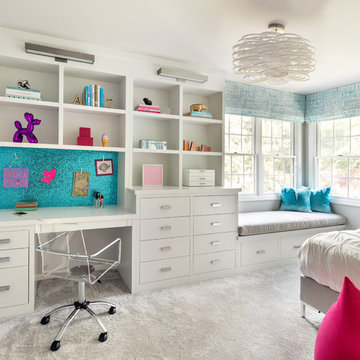
Photo Credit: Regan Wood Photography
Aménagement d'une chambre d'enfant classique avec un mur gris, moquette et un sol gris.
Aménagement d'une chambre d'enfant classique avec un mur gris, moquette et un sol gris.

Aménagement d'une chambre d'enfant classique avec un mur rose et parquet foncé.

This children's room has an exposed brick wall feature with a pink ombre design, a built-in bench with storage below the window, and light wood flooring.

Built-in bunk beds provide the perfect space for slumber parties with friends! The aqua blue paint is a fun way to introduce a pop of color while the bright white custom trim gives balance.
Exemple d'une chambre d'enfant chic avec un mur bleu, moquette et un sol beige.

Christian Garibaldi
Aménagement d'une chambre d'enfant classique de taille moyenne avec un mur bleu, moquette et un sol gris.
Aménagement d'une chambre d'enfant classique de taille moyenne avec un mur bleu, moquette et un sol gris.
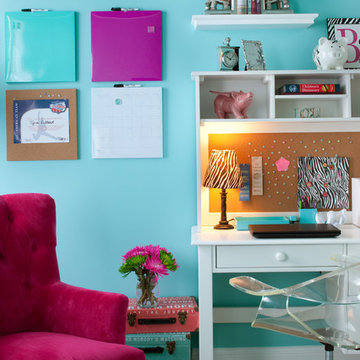
I was hired by the parents of a soon-to-be teenage girl turning 13 years-old. They wanted to remodel her bedroom from a young girls room to a teenage room. This project was a joy and a dream to work on! I got the opportunity to channel my inner child. I wanted to design a space that she would love to sleep in, entertain, hangout, do homework, and lounge in.
The first step was to interview her so that she would feel like she was a part of the process and the decision making. I asked her what was her favorite color, what was her favorite print, her favorite hobbies, if there was anything in her room she wanted to keep, and her style.
The second step was to go shopping with her and once that process started she was thrilled. One of the challenges for me was making sure I was able to give her everything she wanted. The other challenge was incorporating her favorite pattern-- zebra print. I decided to bring it into the room in small accent pieces where it was previously the dominant pattern throughout her room. The color palette went from light pink to her favorite color teal with pops of fuchsia. I wanted to make the ceiling a part of the design so I painted it a deep teal and added a beautiful teal glass and crystal chandelier to highlight it. Her room became a private oasis away from her parents where she could escape to. In the end we gave her everything she wanted.
Photography by Haigwood Studios
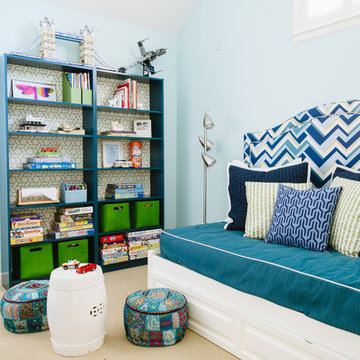
playroom / guest room combo with daybed
photo credit: Jenn Jacobson
Réalisation d'une chambre d'enfant design avec un mur bleu et moquette.
Réalisation d'une chambre d'enfant design avec un mur bleu et moquette.
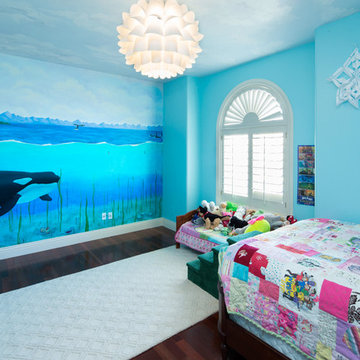
Painted a killer whale after a little girl took a trip to go whale watching in Vancouver.
Idée de décoration pour une chambre d'enfant tradition.
Idée de décoration pour une chambre d'enfant tradition.

4,945 square foot two-story home, 6 bedrooms, 5 and ½ bathroom plus a secondary family room/teen room. The challenge for the design team of this beautiful New England Traditional home in Brentwood was to find the optimal design for a property with unique topography, the natural contour of this property has 12 feet of elevation fall from the front to the back of the property. Inspired by our client’s goal to create direct connection between the interior living areas and the exterior living spaces/gardens, the solution came with a gradual stepping down of the home design across the largest expanse of the property. With smaller incremental steps from the front property line to the entry door, an additional step down from the entry foyer, additional steps down from a raised exterior loggia and dining area to a slightly elevated lawn and pool area. This subtle approach accomplished a wonderful and fairly undetectable transition which presented a view of the yard immediately upon entry to the home with an expansive experience as one progresses to the rear family great room and morning room…both overlooking and making direct connection to a lush and magnificent yard. In addition, the steps down within the home created higher ceilings and expansive glass onto the yard area beyond the back of the structure. As you will see in the photographs of this home, the family area has a wonderful quality that really sets this home apart…a space that is grand and open, yet warm and comforting. A nice mixture of traditional Cape Cod, with some contemporary accents and a bold use of color…make this new home a bright, fun and comforting environment we are all very proud of. The design team for this home was Architect: P2 Design and Jill Wolff Interiors. Jill Wolff specified the interior finishes as well as furnishings, artwork and accessories.
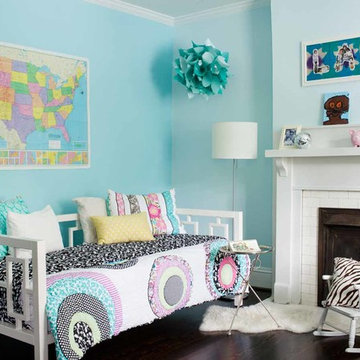
Jeff Herr
Inspiration pour une chambre d'enfant de 4 à 10 ans design de taille moyenne avec un mur bleu et parquet foncé.
Inspiration pour une chambre d'enfant de 4 à 10 ans design de taille moyenne avec un mur bleu et parquet foncé.
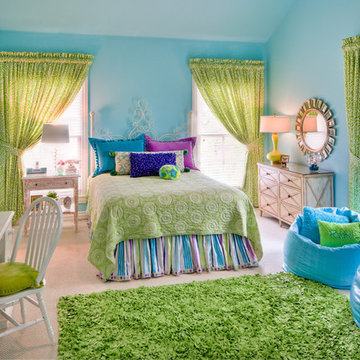
Craig Kuhner Photography
Inspiration pour une chambre d'enfant traditionnelle de taille moyenne avec un mur bleu et moquette.
Inspiration pour une chambre d'enfant traditionnelle de taille moyenne avec un mur bleu et moquette.
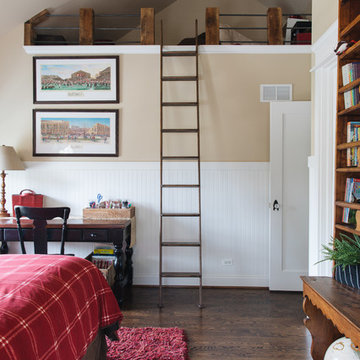
Aménagement d'une chambre d'enfant classique avec un mur beige, parquet foncé et un sol marron.
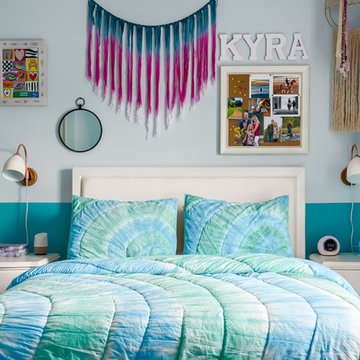
Anastasia Alkema Photography
Inspiration pour une chambre d'enfant de 4 à 10 ans bohème de taille moyenne avec un mur bleu, moquette et un sol beige.
Inspiration pour une chambre d'enfant de 4 à 10 ans bohème de taille moyenne avec un mur bleu, moquette et un sol beige.
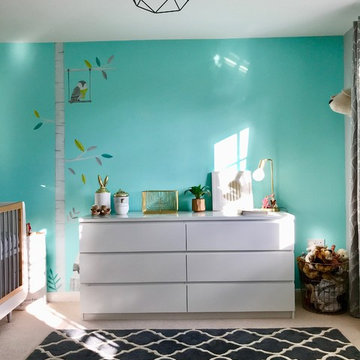
Exemple d'une chambre d'enfant de 1 à 3 ans moderne de taille moyenne avec un mur gris, moquette et un sol blanc.
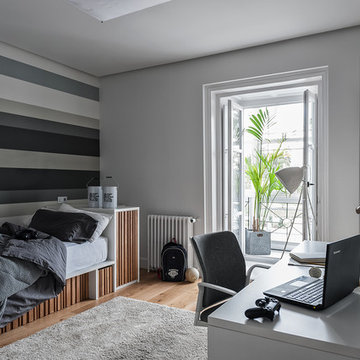
Dormitorio juvenil diseñado a medida con cama nido y modulos contenedores con friontales en madera de roble.
Fotos: David Montero
Cette photo montre une chambre d'enfant éclectique avec un mur gris, un sol en bois brun et un bureau.
Cette photo montre une chambre d'enfant éclectique avec un mur gris, un sol en bois brun et un bureau.
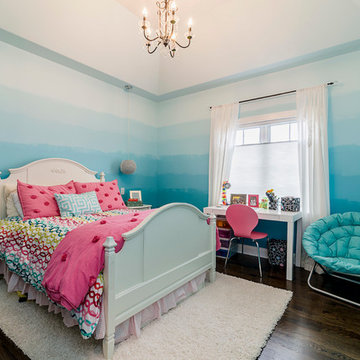
Idées déco pour une chambre d'enfant de 4 à 10 ans classique de taille moyenne avec un mur bleu et un sol en bois brun.
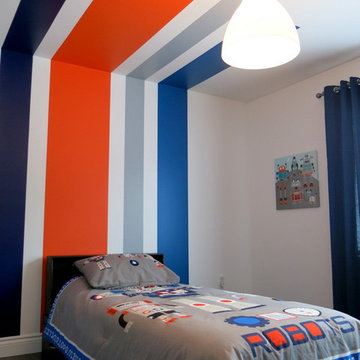
CP design
Cette photo montre une petite chambre d'enfant de 4 à 10 ans moderne avec un mur blanc et parquet foncé.
Cette photo montre une petite chambre d'enfant de 4 à 10 ans moderne avec un mur blanc et parquet foncé.
Idées déco de chambres d'enfant rouges, turquoises
5
