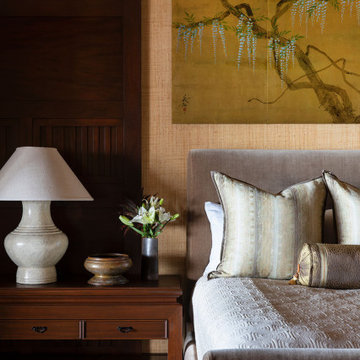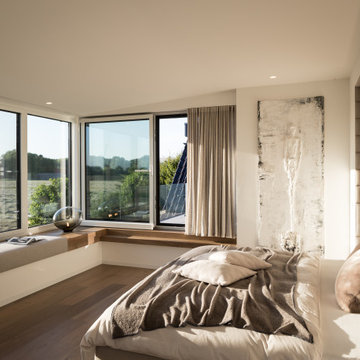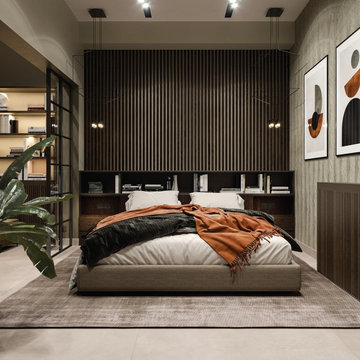Idées déco de chambres marrons, vertes
Trier par :
Budget
Trier par:Populaires du jour
201 - 220 sur 347 583 photos
1 sur 3
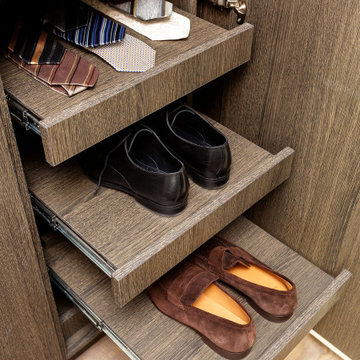
A Victorian terraced townhouse set over five storeys, with five bedrooms and four bathrooms on the upper two floors; a double drawing room, family room, snug, study and hall on the first and ground levels, and a utility room, nanny suite and kitchen-dining room leading to a garden on the lower level.
Settling here from overseas, the owners of this house in Primrose Hill chose the area for its quintessentially English architecture and bohemian feel. They loved the property’s original features and wanted their new home to be light and spacious, with plenty of storage and an eclectic British feel. As self-confessed ‘culture vultures’, the couple’s art collection formed the basis of their home’s colour palette.
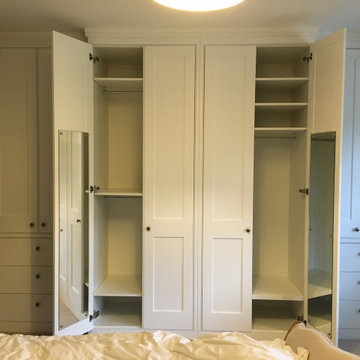
We have recently completed these lovely wardrobes in a delightful and newly renovated house in Bromley. These bespoke cupboards have six large drawers and plenty of adjustable shelving to provide lots of storage, as well as three lots of adjustable height hanging space. Full length mirrors on the inside of two opposing doors and a dressing table space and mirror inside one of the cupboards all add to what is an elegant addition to this master bedroom.
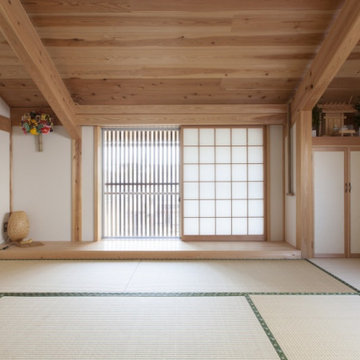
Idées déco pour une petite chambre parentale asiatique avec un mur blanc, un sol de tatami et un plafond en bois.
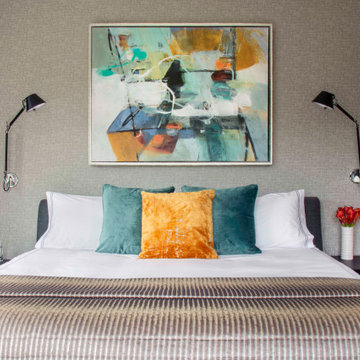
Juxtaposing modern silhouettes with traditional coastal textures, this Cape Cod condo strikes the perfect balance. Neutral tones in the common area are accented by pops of orange and yellow. A geometric navy wallcovering in the guest bedroom nods to ocean currents while an unexpected powder room print is sure to catch your eye.
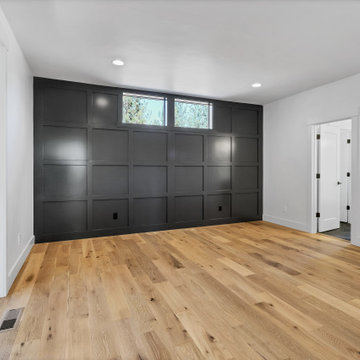
Idée de décoration pour une chambre parentale design de taille moyenne avec un mur blanc, parquet clair et un sol marron.
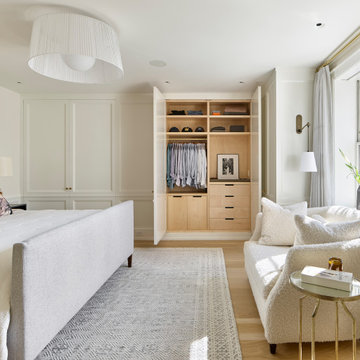
Idées déco pour une chambre classique avec un mur blanc, parquet clair, un sol beige et boiseries.
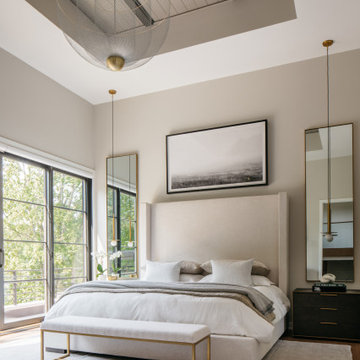
Cette photo montre une chambre tendance avec un mur gris, un sol en bois brun, un sol marron et un plafond décaissé.
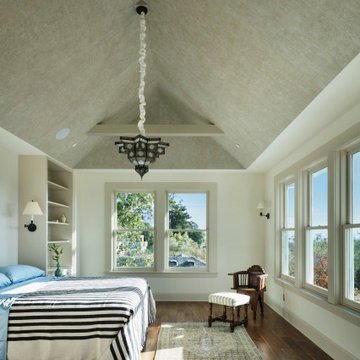
Idée de décoration pour une chambre marine avec un mur blanc, parquet foncé, un sol marron, un plafond voûté et un plafond en papier peint.
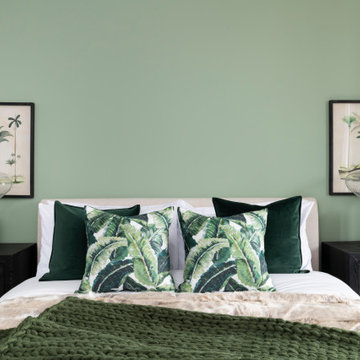
A contemporary space designed for Telford Homes as a show home for their New Garden Quarter development.
When designing this space, I really focused on bringing the outside in, as all apartments are centered around a beautiful communal garden, created to encourage community.
The brief was to portray the fast-paced city lifestyle, with clean colours and natural woods with greenery throughout, representing the landscaped garden development, whilst conveying a luxury meets convenience lifestyle.
It was to be stylish, cool yet cosy in design with a light and more 'earthy' environment and a mixture of materials.
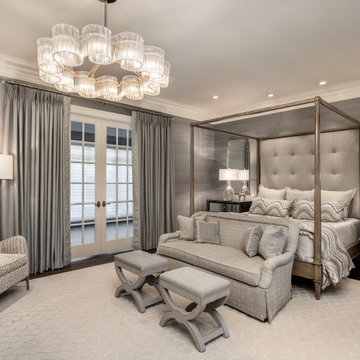
Aménagement d'une chambre classique avec un mur gris, un sol en bois brun, aucune cheminée, un sol marron et du papier peint.
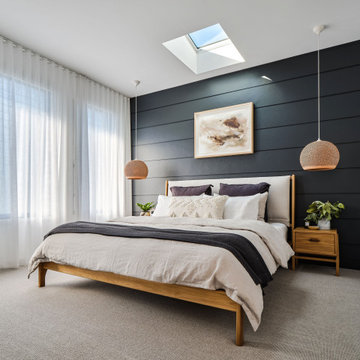
Filled with skylights and louvred windows, The Barefoot Villa’s design is all about letting in as much light as possible. Sheer curtains help create privacy without losing the natural light the team worked so hard to incorporate into the design.
Our Aesop range was the perfect choice for The Designory’s luxurious holiday home. The 50-50 linen-poly blend allows for a durable finish without compromising on the style and luxury that linen provides, while the choice of sheers in parchment create a perfect backdrop that works with design elements in every room.
Slim and subtle blockout roller blinds hide behind sheer curtains allowing for long holiday lie-ins without compromising on style. The Barefoot Villa combines Aesop sheer curtains in parchment and blockout blinds in natural from the Kew range.

Idée de décoration pour une chambre design de taille moyenne avec un mur gris et un sol gris.
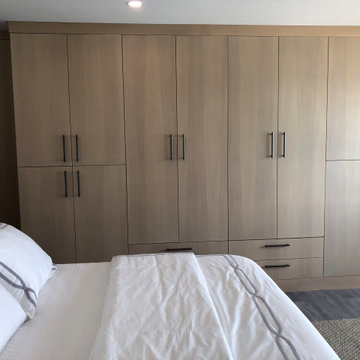
Master Bedroom with Custom Furnishings, Bedding, Built In Closet by Schlabach Wood Design,
Client cut and installed the custom millwork & hand painted the walls.
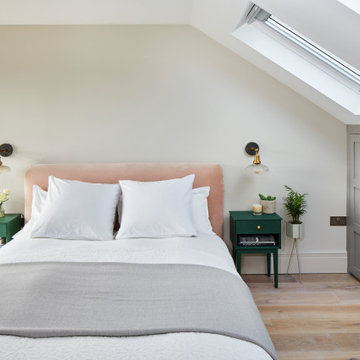
Idées déco pour une chambre classique de taille moyenne avec un mur blanc, parquet clair et un sol beige.
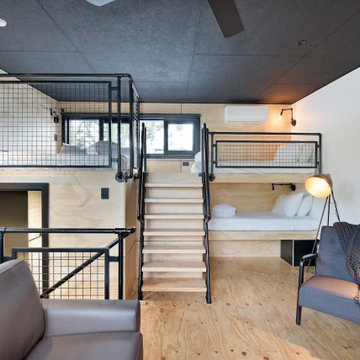
Cette image montre une petite chambre mansardée ou avec mezzanine urbaine avec un mur blanc, parquet clair et un sol beige.
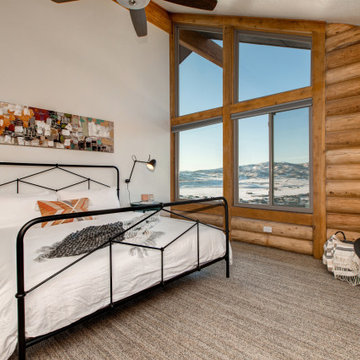
Réalisation d'une chambre avec moquette chalet en bois avec un mur blanc, un sol gris et un plafond voûté.
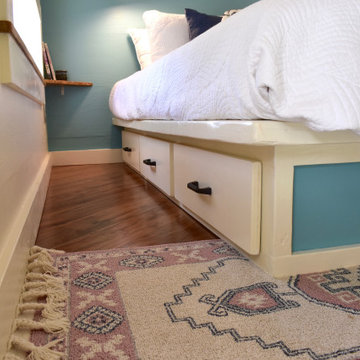
Sleeping loft with a custom queen bedframe in Kingston aqua and cottage white.
Sleeping loft with a custom queen bedframe in Kingston Aqua. This bedroom has built-in storage under the bed with six drawers. A custom storage staircase leads up to this calming sleeping area that is decorated with coastal blue and beige colors.
This tropical modern coastal Tiny Home is built on a trailer and is 8x24x14 feet. The blue exterior paint color is called cabana blue. The large circular window is quite the statement focal point for this how adding a ton of curb appeal. The round window is actually two round half-moon windows stuck together to form a circle. There is an indoor bar between the two windows to make the space more interactive and useful- important in a tiny home. There is also another interactive pass-through bar window on the deck leading to the kitchen making it essentially a wet bar. This window is mirrored with a second on the other side of the kitchen and the are actually repurposed french doors turned sideways. Even the front door is glass allowing for the maximum amount of light to brighten up this tiny home and make it feel spacious and open. This tiny home features a unique architectural design with curved ceiling beams and roofing, high vaulted ceilings, a tiled in shower with a skylight that points out over the tongue of the trailer saving space in the bathroom, and of course, the large bump-out circle window and awning window that provides dining spaces.
Idées déco de chambres marrons, vertes
11
