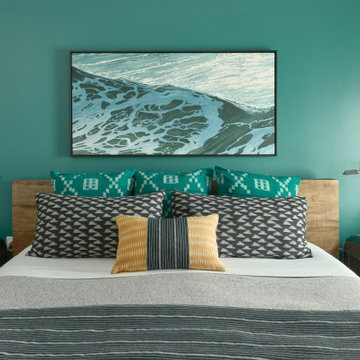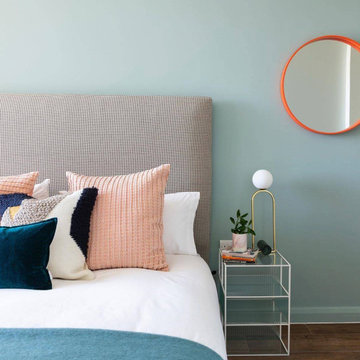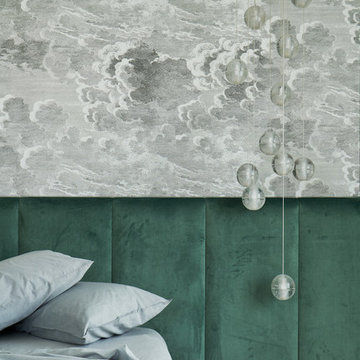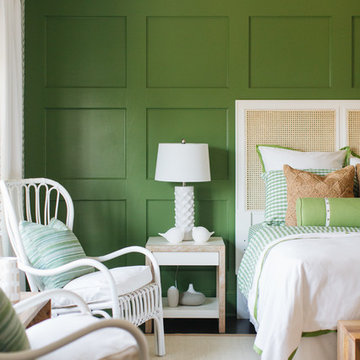Idées déco de chambres vertes, turquoises
Trier par :
Budget
Trier par:Populaires du jour
181 - 200 sur 39 130 photos
1 sur 3
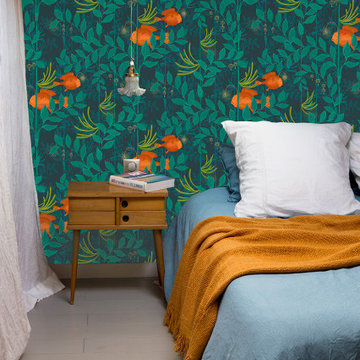
Exemple d'une chambre parentale tendance de taille moyenne avec un mur multicolore, parquet clair, aucune cheminée et un sol beige.
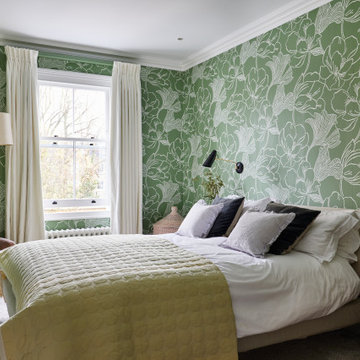
The master bedroom was covered in a contemporary floral print wallpaper which contrasted with the soft pink velvet antique armchair and black wooden bedside tables. The black and brass wall lights and circular metal framed mirror also help to ground it.
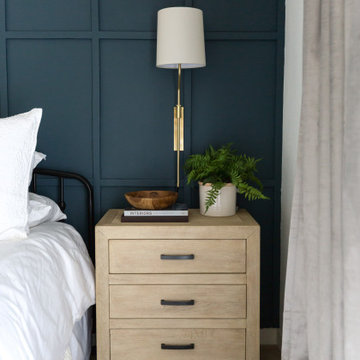
blue accent wall, cozy farmhouse master bedroom with natural wood accents.
Cette image montre une chambre rustique de taille moyenne avec un mur blanc et un sol beige.
Cette image montre une chambre rustique de taille moyenne avec un mur blanc et un sol beige.
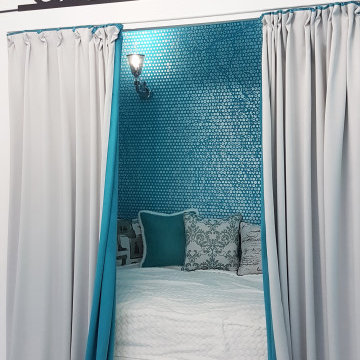
Зона спальни и гардероба в комнате девушки-подростка.
Exemple d'une petite chambre parentale tendance avec un mur blanc, un sol en linoléum et un sol blanc.
Exemple d'une petite chambre parentale tendance avec un mur blanc, un sol en linoléum et un sol blanc.
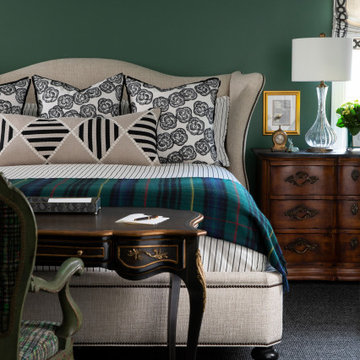
Upholstered bed richly layered with graphic black and white bedding mixed with a touch of plaid.
Inspiration pour une chambre traditionnelle de taille moyenne avec un mur vert et un sol gris.
Inspiration pour une chambre traditionnelle de taille moyenne avec un mur vert et un sol gris.
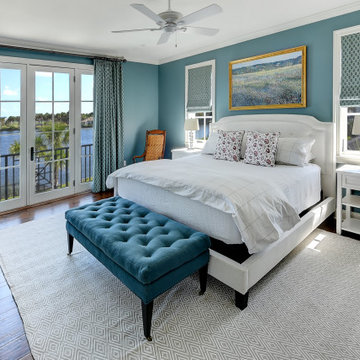
Idée de décoration pour une chambre parentale tradition avec un mur bleu et un sol en bois brun.
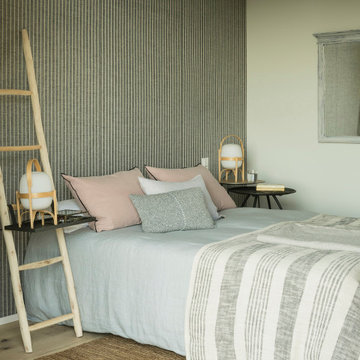
Proyecto realizado por The Room Studio
Fotografías: Mauricio Fuertes
Réalisation d'une chambre méditerranéenne de taille moyenne avec parquet clair et un mur multicolore.
Réalisation d'une chambre méditerranéenne de taille moyenne avec parquet clair et un mur multicolore.
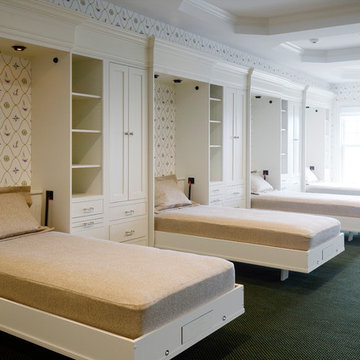
Camp Wobegon is a nostalgic waterfront retreat for a multi-generational family. The home's name pays homage to a radio show the homeowner listened to when he was a child in Minnesota. Throughout the home, there are nods to the sentimental past paired with modern features of today.
The five-story home sits on Round Lake in Charlevoix with a beautiful view of the yacht basin and historic downtown area. Each story of the home is devoted to a theme, such as family, grandkids, and wellness. The different stories boast standout features from an in-home fitness center complete with his and her locker rooms to a movie theater and a grandkids' getaway with murphy beds. The kids' library highlights an upper dome with a hand-painted welcome to the home's visitors.
Throughout Camp Wobegon, the custom finishes are apparent. The entire home features radius drywall, eliminating any harsh corners. Masons carefully crafted two fireplaces for an authentic touch. In the great room, there are hand constructed dark walnut beams that intrigue and awe anyone who enters the space. Birchwood artisans and select Allenboss carpenters built and assembled the grand beams in the home.
Perhaps the most unique room in the home is the exceptional dark walnut study. It exudes craftsmanship through the intricate woodwork. The floor, cabinetry, and ceiling were crafted with care by Birchwood carpenters. When you enter the study, you can smell the rich walnut. The room is a nod to the homeowner's father, who was a carpenter himself.
The custom details don't stop on the interior. As you walk through 26-foot NanoLock doors, you're greeted by an endless pool and a showstopping view of Round Lake. Moving to the front of the home, it's easy to admire the two copper domes that sit atop the roof. Yellow cedar siding and painted cedar railing complement the eye-catching domes.

Master Bedroom
Photographer: Nolasco Studios
Cette image montre une chambre parentale design de taille moyenne avec un mur marron, un sol en carrelage de céramique, une cheminée ribbon, un manteau de cheminée en bois et un sol gris.
Cette image montre une chambre parentale design de taille moyenne avec un mur marron, un sol en carrelage de céramique, une cheminée ribbon, un manteau de cheminée en bois et un sol gris.
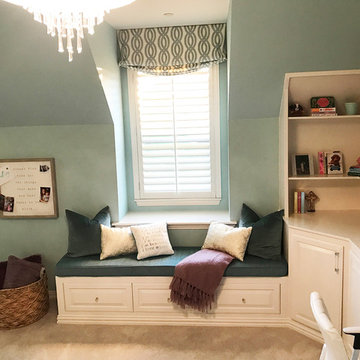
Enlarged a single bedroom, currently being used as an office, utilizing unfinished attic space to create a teenage girl's retreat, which could later be converted into a 2nd Master.
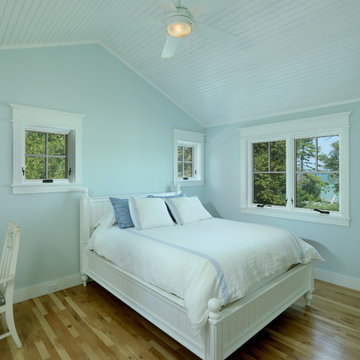
Builder: Boone Construction
Photographer: M-Buck Studio
This lakefront farmhouse skillfully fits four bedrooms and three and a half bathrooms in this carefully planned open plan. The symmetrical front façade sets the tone by contrasting the earthy textures of shake and stone with a collection of crisp white trim that run throughout the home. Wrapping around the rear of this cottage is an expansive covered porch designed for entertaining and enjoying shaded Summer breezes. A pair of sliding doors allow the interior entertaining spaces to open up on the covered porch for a seamless indoor to outdoor transition.
The openness of this compact plan still manages to provide plenty of storage in the form of a separate butlers pantry off from the kitchen, and a lakeside mudroom. The living room is centrally located and connects the master quite to the home’s common spaces. The master suite is given spectacular vistas on three sides with direct access to the rear patio and features two separate closets and a private spa style bath to create a luxurious master suite. Upstairs, you will find three additional bedrooms, one of which a private bath. The other two bedrooms share a bath that thoughtfully provides privacy between the shower and vanity.

Fiona Arnott Walker
Cette image montre une chambre d'amis bohème de taille moyenne avec un mur bleu, une cheminée standard et un manteau de cheminée en métal.
Cette image montre une chambre d'amis bohème de taille moyenne avec un mur bleu, une cheminée standard et un manteau de cheminée en métal.
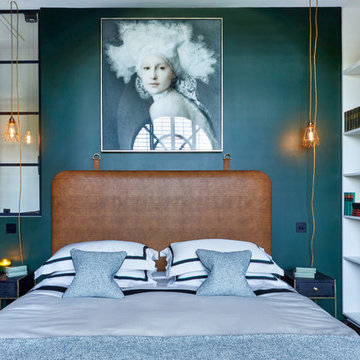
Astrid Templier
Exemple d'une chambre parentale tendance de taille moyenne avec un mur vert, parquet foncé et un sol marron.
Exemple d'une chambre parentale tendance de taille moyenne avec un mur vert, parquet foncé et un sol marron.
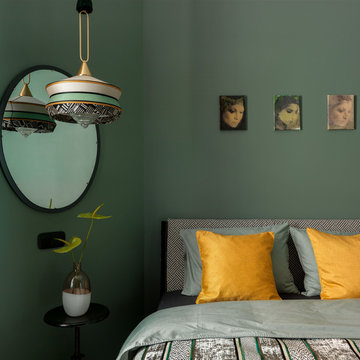
Cette photo montre une petite chambre parentale éclectique avec un mur vert, un sol en bois brun et un sol marron.
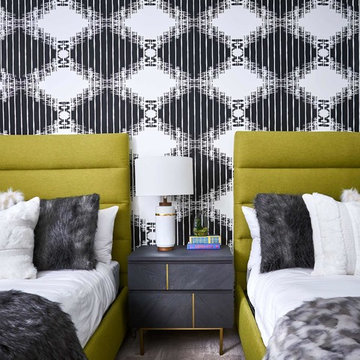
This playful bedroom creates an escape for any time of day. The bold wallpaper makes a statement on the accent wall opposite of all white walls and minimalist artwork. The gold accents in the furniture pieces compliment the striking green upholstered bed frames.
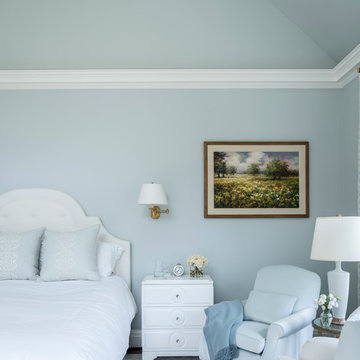
A spacious master bedroom is trimmed in a clean Tuscan cornice below the structural rafters of the roof framing beyond and a dynamic panel moulding at the vaulted ceiling above.
James Merrell Photography
Idées déco de chambres vertes, turquoises
10
