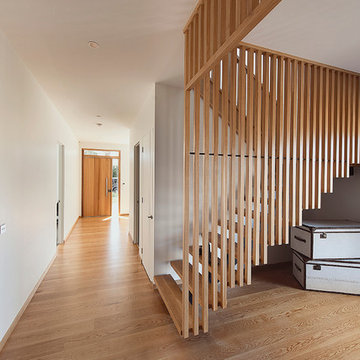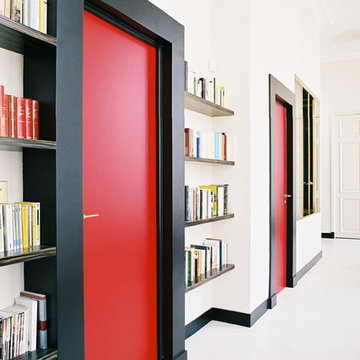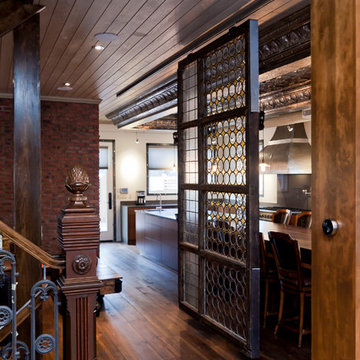Idées déco de couloirs avec un mur bleu et un mur blanc
Trier par :
Budget
Trier par:Populaires du jour
281 - 300 sur 35 449 photos
1 sur 3
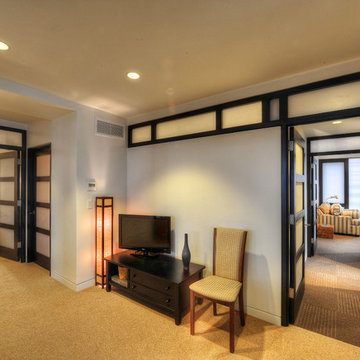
CCI Design Inc.
Réalisation d'un couloir design de taille moyenne avec un mur blanc, moquette et un sol beige.
Réalisation d'un couloir design de taille moyenne avec un mur blanc, moquette et un sol beige.
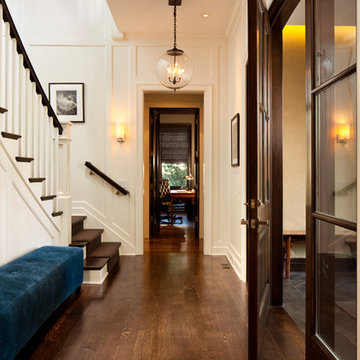
Chris Giles
Idées déco pour un couloir victorien de taille moyenne avec un mur blanc et parquet foncé.
Idées déco pour un couloir victorien de taille moyenne avec un mur blanc et parquet foncé.
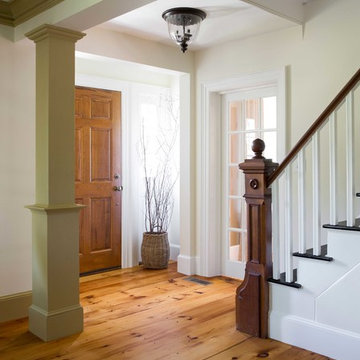
Longleaf Lumber reclaimed Rustic White Pine flooring in wide plank format. Face-nailed with cut nails.
Inspiration pour un couloir traditionnel avec un mur blanc et parquet clair.
Inspiration pour un couloir traditionnel avec un mur blanc et parquet clair.
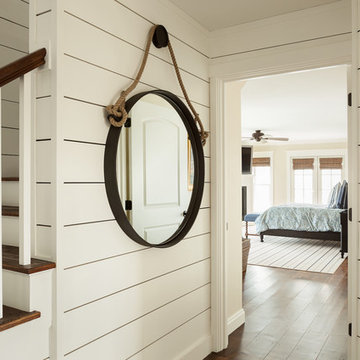
Trent Bell
Inspiration pour un très grand couloir marin avec un mur blanc et un sol en bois brun.
Inspiration pour un très grand couloir marin avec un mur blanc et un sol en bois brun.
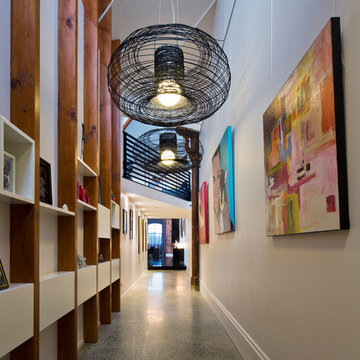
Angus Martin
Cette photo montre un grand couloir industriel avec sol en béton ciré, un mur blanc et un sol gris.
Cette photo montre un grand couloir industriel avec sol en béton ciré, un mur blanc et un sol gris.
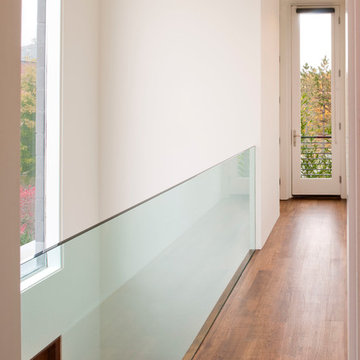
Robert M. Gurney, FAIA
Inspiration pour un couloir minimaliste avec un mur blanc et un sol en bois brun.
Inspiration pour un couloir minimaliste avec un mur blanc et un sol en bois brun.
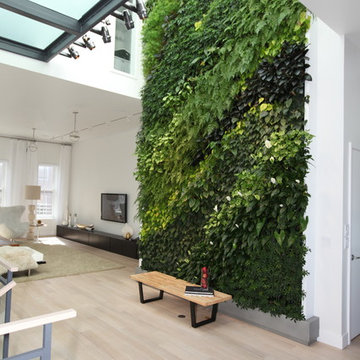
Idées déco pour un grand couloir contemporain avec un mur blanc et parquet clair.
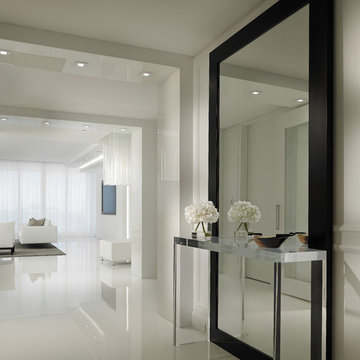
Barry Grossman Photography
Exemple d'un couloir tendance avec un mur blanc et un sol blanc.
Exemple d'un couloir tendance avec un mur blanc et un sol blanc.
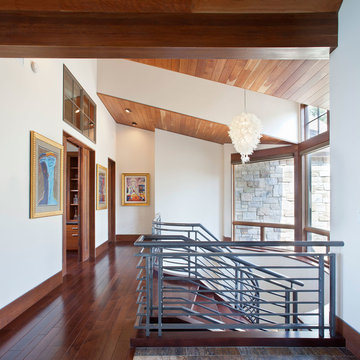
Wisp Retreat at Deep Creek Staircase by Charles Cunniffe Architects. Photo by James Ray Spahn
Aménagement d'un couloir contemporain avec un mur blanc et parquet foncé.
Aménagement d'un couloir contemporain avec un mur blanc et parquet foncé.
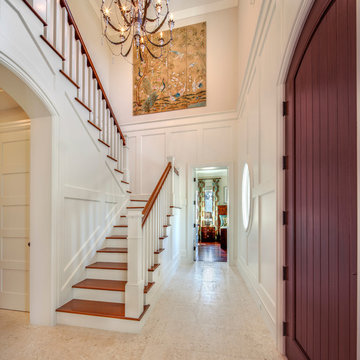
Idée de décoration pour un grand couloir ethnique avec un mur blanc et un sol en travertin.
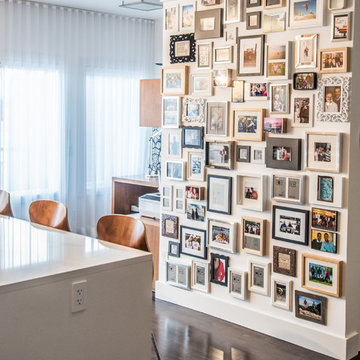
Bookstrucker Photography
Exemple d'un couloir tendance avec un mur blanc et parquet foncé.
Exemple d'un couloir tendance avec un mur blanc et parquet foncé.
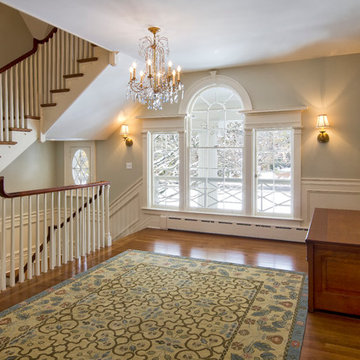
Entry hall with panted newel posts and balusters, oak flooring and stair treads, mahogany handrail.
Pete Weigley
Cette photo montre un très grand couloir chic avec un mur bleu et un sol en bois brun.
Cette photo montre un très grand couloir chic avec un mur bleu et un sol en bois brun.
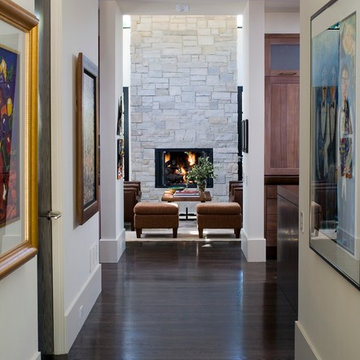
Photography : Ruscio Luxe
Interior Design: Mikhail Dantes
Construction: Boa Construction Co. / Steve Hillson / Dave Farmer
Engineer: Malouff Engineering / Bob Malouff
Landscape Architect : Robert M. Harden
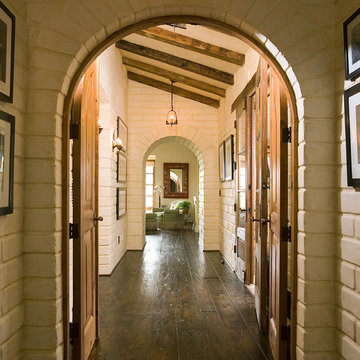
Cette photo montre un couloir sud-ouest américain de taille moyenne avec parquet foncé, un mur blanc et un sol marron.
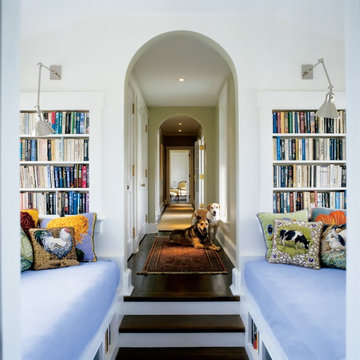
Durston Saylor
Réalisation d'un couloir champêtre de taille moyenne avec un mur blanc, parquet foncé et un sol marron.
Réalisation d'un couloir champêtre de taille moyenne avec un mur blanc, parquet foncé et un sol marron.
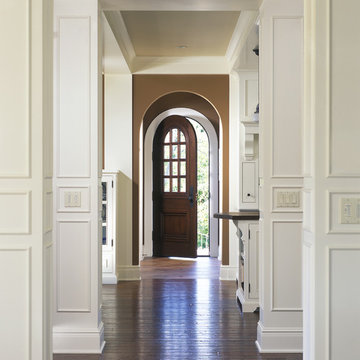
The challenge of this modern version of a 1920s shingle-style home was to recreate the classic look while avoiding the pitfalls of the original materials. The composite slate roof, cement fiberboard shake siding and color-clad windows contribute to the overall aesthetics. The mahogany entries are surrounded by stone, and the innovative soffit materials offer an earth-friendly alternative to wood. You’ll see great attention to detail throughout the home, including in the attic level board and batten walls, scenic overlook, mahogany railed staircase, paneled walls, bordered Brazilian Cherry floor and hideaway bookcase passage. The library features overhead bookshelves, expansive windows, a tile-faced fireplace, and exposed beam ceiling, all accessed via arch-top glass doors leading to the great room. The kitchen offers custom cabinetry, built-in appliances concealed behind furniture panels, and glass faced sideboards and buffet. All details embody the spirit of the craftspeople who established the standards by which homes are judged.
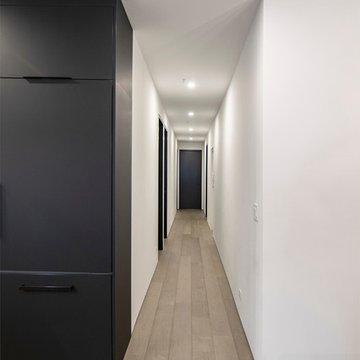
photo by Pedro Marti
Idées déco pour un grand couloir moderne avec un mur blanc, un sol en bois brun et un sol gris.
Idées déco pour un grand couloir moderne avec un mur blanc, un sol en bois brun et un sol gris.
Idées déco de couloirs avec un mur bleu et un mur blanc
15
