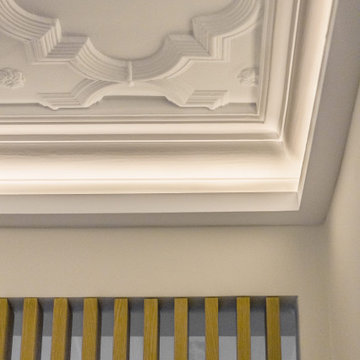Idées déco de couloirs beiges avec différents designs de plafond
Trier par :
Budget
Trier par:Populaires du jour
321 - 340 sur 415 photos
1 sur 3
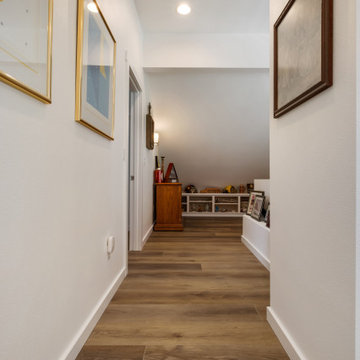
Tones of golden oak and walnut, with sparse knots to balance the more traditional palette. With the Modin Collection, we have raised the bar on luxury vinyl plank. The result is a new standard in resilient flooring. Modin offers true embossed in register texture, a low sheen level, a rigid SPC core, an industry-leading wear layer, and so much more.
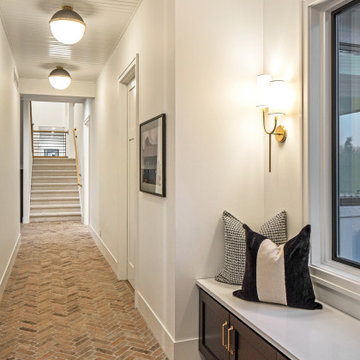
Aménagement d'un couloir moderne de taille moyenne avec un mur blanc, un sol en brique, un sol multicolore et un plafond en bois.
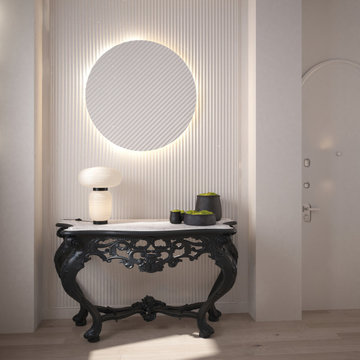
P r o y e c t o e n c u r s o @arisignes_interiors
Detalles que marcan la diferencia.
Soy una enamorada de la lámpara #formakamidiseñada por @jaimehayon. Claramente inspirada en las antiguas linternas asiáticas.
Proyecto de interiorismo en curso @arisignes e trata de una vivienda ubicada en la zona del primer ensanche de #Valencia , una de las zonas consideradas por muchos, el corazón de Valencia. Se trata de un edificio señorial y singular que conserva la majestuosidad y el carácter original del modernismo valenciano. Va a ser un reto crear espacios en los que coexistan interiores conceptualmente contemporáneos y acogedores con techos de casi 3 m y alguna que otra antigüedad. El propietario quiere el blanco ,la madera y la vegetación como elementos protagonistas. Es un amante de la filosofía feng shui y de los espacios que transmitan equilibrio y serenidad.
hay dos piezas muy potentes que el propietario quiere en este espacio: cómoda y un espejo antiguo . Por esta razón no quería añadir nada que convierta
el recibidor en un espacio donde rivalizan varios puntos focales potentes. Si que pienso que necesitaba enriquecerlo con texturas
e iluminación y no me refiero a la iluminación cenital sino a ese tipo de iluminación que crea atmósferas
acogedoras y llenas de magia siendo siempre una aliada perfecta para dar protagonismo o envolver aquellas cosas o espacios que queremos que tengan un carácter especial . He escogido texturas en blanco , para jugar con el "white on white "porque son una elección atemporal y versátil que además aportan profundidad y dimensión en un sólo color jugando con ellas . Para la pared he utilizado papel de rafia/bambú natural combinado con
placas de Oracdecor de la colección zigzag que admite jugar con la dirección del alistonado incluso embutir iluminación .
#diseñodeinteriores
#home
#amomitrabajo
#trabajoencurso
#workinprogress
#proyectodeinteriorismo
#arisignesinteriors
#arisignesdesigns
#arquitecturaydiseño
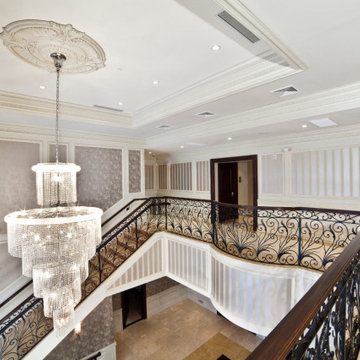
Custom commercial woodwork by WL Kitchen & Home.
For more projects visit our website wlkitchenandhome.com
.
.
.
#woodworker #luxurywoodworker #commercialfurniture #commercialwoodwork #carpentry #commercialcarpentry #bussinesrenovation #countryclub #restaurantwoodwork #millwork #woodpanel #traditionaldecor #wedingdecor #dinnerroom #cofferedceiling #commercialceiling #restaurantciling #luxurydecoration #mansionfurniture #custombar #commercialbar #buffettable #partyfurniture #restaurantfurniture #interirdesigner #commercialdesigner #elegantbusiness #elegantstyle #luxuryoffice
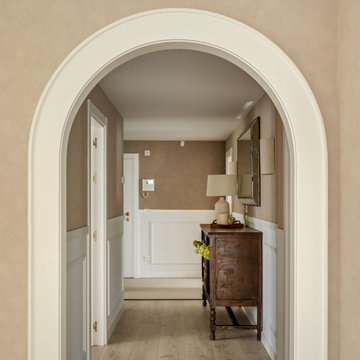
Aménagement d'un grand couloir classique avec un mur beige, sol en stratifié, un plafond en papier peint et du papier peint.
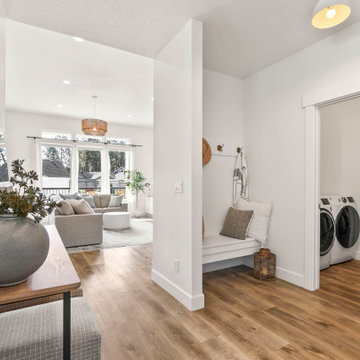
Hallway view with mudroom
Exemple d'un couloir nature de taille moyenne avec un mur blanc, parquet clair, un sol beige, différents designs de plafond et différents habillages de murs.
Exemple d'un couloir nature de taille moyenne avec un mur blanc, parquet clair, un sol beige, différents designs de plafond et différents habillages de murs.
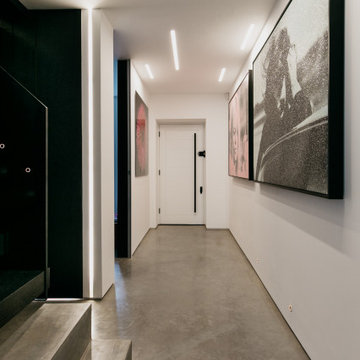
This transformational extension and remodelling has
turned a simple semi-detached family house into a
stunning home for the next generation, and is devoted to
entertaining and continuing to create family memories.
Working closely with the client every detail and finish was crafted into a fabulous example of self-expression leading the project to be shortlisted in the SBID International Design Awards. Taking the first step over the threshold gives just a glimpse of what you will experience beyond.
The property now benefits from an air source heat pump
(ASHP) and a whole house air handling system along
with underfloor heating, and a complete audio system
integrated within the walls and ceilings. The back wall
of the house simply slides away to enable the garden to
truly become part of the living environment.
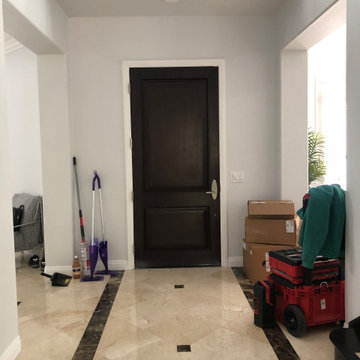
This Entryway Table Will Be a decorative space that is mainly used to put down keys or other small items. Table with tray at bottom. Console Table
Aménagement d'un petit couloir moderne en bois avec un mur blanc, un sol en carrelage de porcelaine, un sol beige et un plafond en bois.
Aménagement d'un petit couloir moderne en bois avec un mur blanc, un sol en carrelage de porcelaine, un sol beige et un plafond en bois.
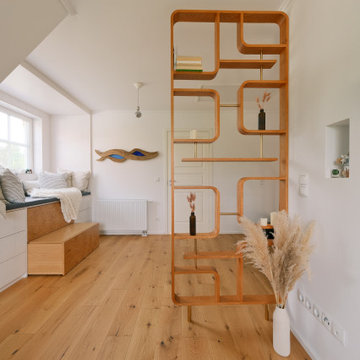
Der designstarke Raumteiler, eine Hommage an den Industriedesigner Jindrich Halabala, die Adaption eines Eames Lounge Chairs und die französische Designer Deckenlampe bringen Stil und Struktur.
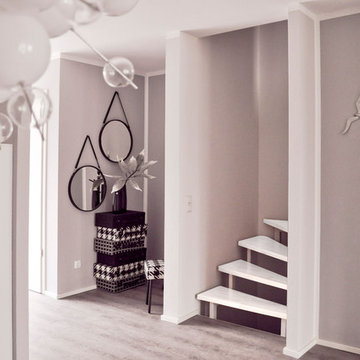
Exemple d'un petit couloir avec un mur gris, un sol en vinyl, un sol gris, un plafond en papier peint et du papier peint.
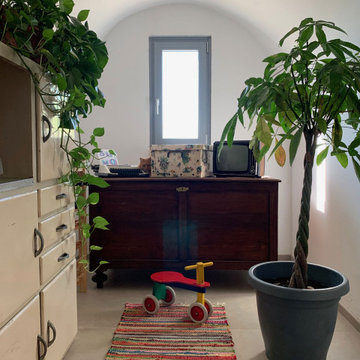
Idées déco pour un couloir méditerranéen avec un mur blanc, un sol en carrelage de porcelaine, un sol gris et un plafond voûté.
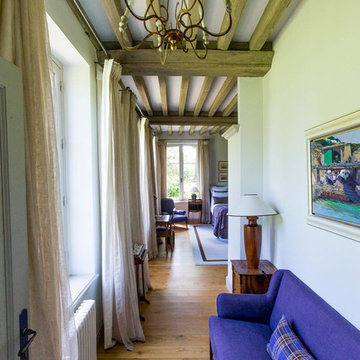
Réalisation d'un grand couloir tradition avec un mur blanc, parquet clair, un sol marron et poutres apparentes.
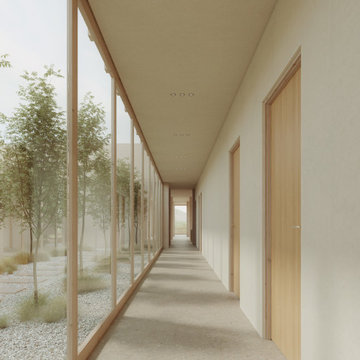
Three Peaks Residence stands as a pinnacle of architectural elegance amidst Queenstown's prominent mountainous landscape, composed around a striking arrangement of volume and void.
Positioned at the midpoint of Queenstown's three major peaks, the meticulously planned floor plan ensures that every space frames breathtaking views, creating a seamless connection between the interior and the captivating alpine landscape. Thoughtfully crafted courtyards and reflection pools scattered throughout the residence capture the dance of shadows from surrounding tussocks, enhancing the tranquil atmosphere within. Three Peaks is not merely a home; it is a sanctuary that harmonises contemporary design with the timeless allure of Queenstown's peaks, offering a retreat where residents can immerse themselves in the serenity of nature.
Rooted in sustainability and local craftsmanship, the residence embodies a commitment to ecological harmony. Large windows, open living spaces, and strategically positioned outdoor areas provide an uninterrupted flow of light and air, fostering a sense of continuity between the indoor and outdoor realms. Three Peaks Residence is a testament to the art of living in harmony with nature, where the beauty of architectural design meets the majestic peaks of Queenstown.
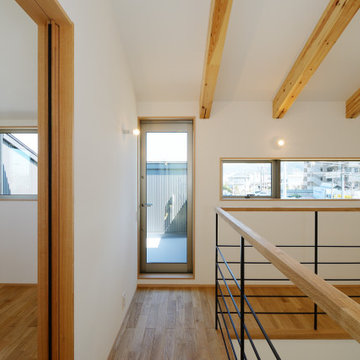
リビング上の大きな吹抜けは、天井を登り梁現しとした勾配天井にすることで、さらに開放的な空間とすることができました。リビングの上をぐるりと回る廊下を進むと主寝室へと繋がります。
Inspiration pour un grand couloir asiatique avec un mur blanc, un sol en bois brun, un sol marron, un plafond en papier peint et du papier peint.
Inspiration pour un grand couloir asiatique avec un mur blanc, un sol en bois brun, un sol marron, un plafond en papier peint et du papier peint.
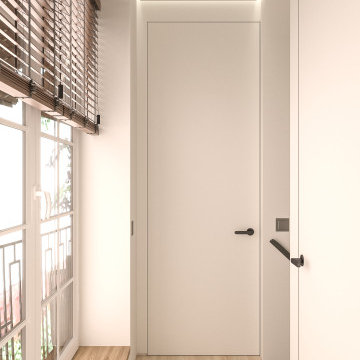
Exemple d'un petit couloir tendance avec un mur blanc, un sol en carrelage de porcelaine, un sol beige et un plafond décaissé.
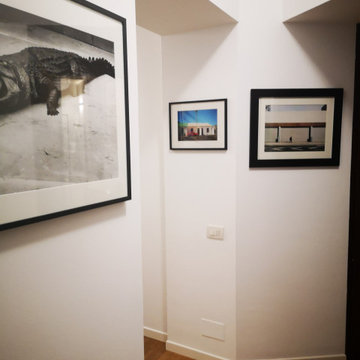
realizzazione di un particolare corridoio con ribassamenti che ne caratterizzano i volumi
Cette photo montre un couloir tendance de taille moyenne avec un mur blanc, parquet clair, un sol marron et un plafond décaissé.
Cette photo montre un couloir tendance de taille moyenne avec un mur blanc, parquet clair, un sol marron et un plafond décaissé.
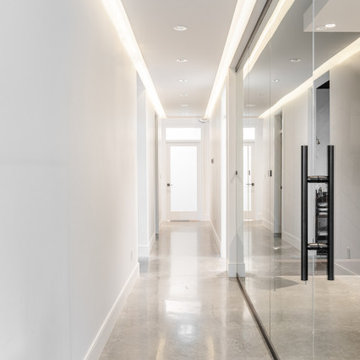
Inspiration pour un couloir chalet de taille moyenne avec un mur blanc, sol en béton ciré, un sol gris et un plafond décaissé.
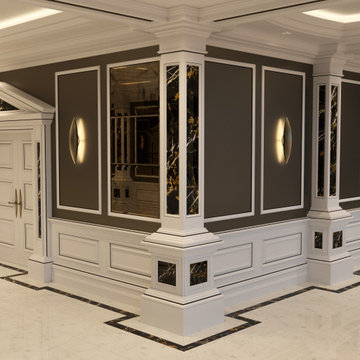
Luxury Interior Architecture showcasing the Genius Collection.
Your home is your castle and we specialise in designing unique, luxury, timeless interiors for you making your dreams become reality.
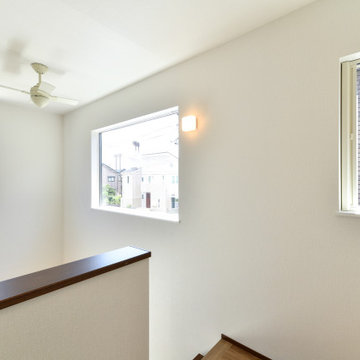
Réalisation d'un couloir minimaliste avec un mur blanc, un sol marron, un plafond en papier peint et du papier peint.
Idées déco de couloirs beiges avec différents designs de plafond
17
