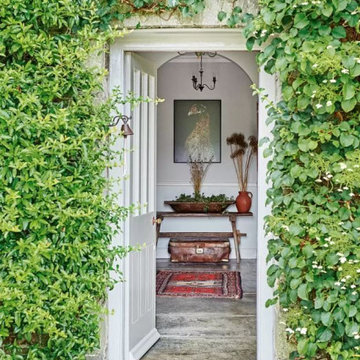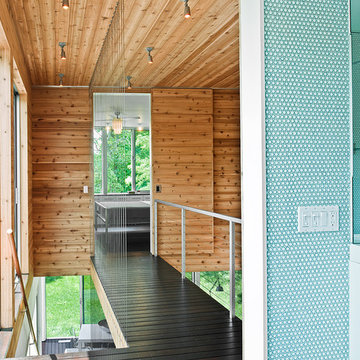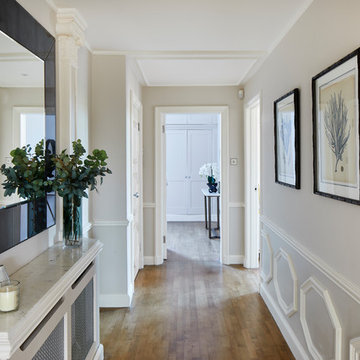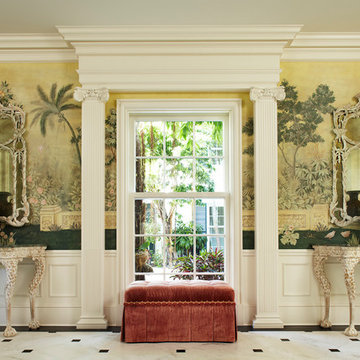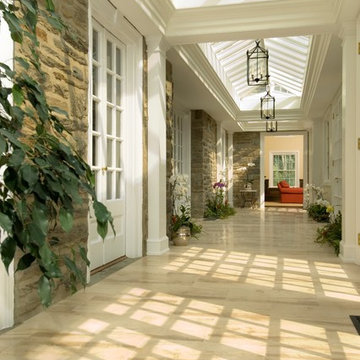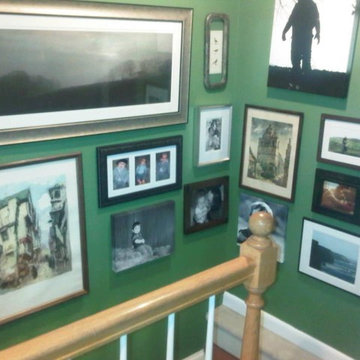Idées déco de couloirs verts, turquoises
Trier par :
Budget
Trier par:Populaires du jour
221 - 240 sur 6 258 photos
1 sur 3

A whimsical mural creates a brightness and charm to this hallway. Plush wool carpet meets herringbone timber.
Inspiration pour un petit couloir traditionnel avec un mur multicolore, moquette, un sol marron, un plafond voûté et du papier peint.
Inspiration pour un petit couloir traditionnel avec un mur multicolore, moquette, un sol marron, un plafond voûté et du papier peint.
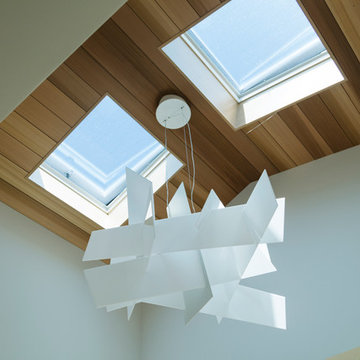
Idée de décoration pour un grand couloir minimaliste avec un mur blanc et parquet clair.
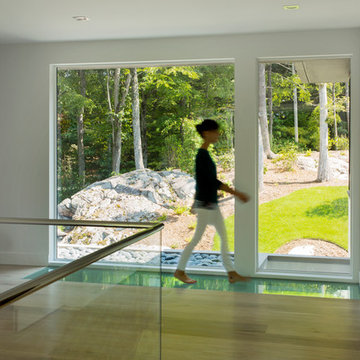
Eric Roth Photography
Idée de décoration pour un couloir minimaliste de taille moyenne avec un mur blanc et parquet clair.
Idée de décoration pour un couloir minimaliste de taille moyenne avec un mur blanc et parquet clair.
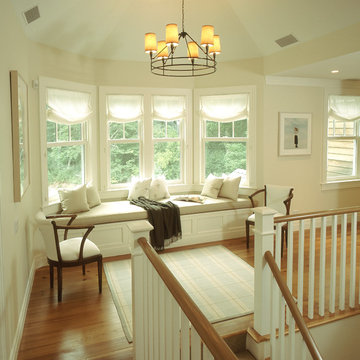
Salisbury, CT
This 4,000 square foot vacation house in northwest Connecticut sits on a small promontory with views across a lake to hills beyond. While the site was extraordinary, the owner’s existing house had no redeeming value. It was demolished, and its foundations provided the base for this house.
The new house rises from a stone base set into the hillside. A guest bedroom, recreation room and wine cellar are located in this half cellar with views toward the lake. Above the house steps back creating a terrace across the entire length of the house with a covered dining porch at one end and steps down to the lawn at the other end.
This main portion of the house is sided with wood clapboard and detailed simply to recall the 19th century farmhouses in the area. Large windows and ‘french’ doors open the living room and family room to the terrace and view. A large kitchen is open to the family room and also serves a formal dining room on the entrance side of the house. On the second floor a there is a spacious master suite and three additional bedrooms. A new ‘carriage house’ garage thirty feet from the main house was built and the driveway and topography altered to create a new sense of approach and entry.

Inspiration pour un très grand couloir rustique avec un mur blanc, un sol en bois brun, un sol marron et du lambris.
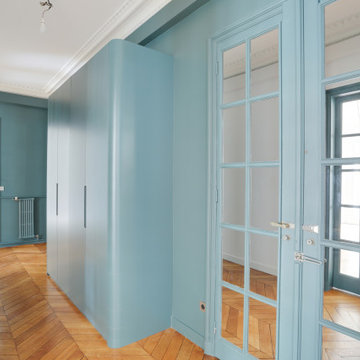
Projet de rénovation totale d'un appartement Haussmannien de 200m², situé dans le 16ème arrondissement de Paris.
Nous avons ici réalisé beaucoup de menuiseries en sur-mesure (dressings, meuble d'entrée...).
Les trois salles de bains de cet appartement ont été pensées et créées de A à Z.
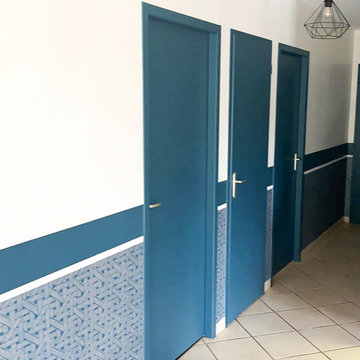
Exemple d'un couloir moderne avec un mur bleu, un sol en carrelage de céramique, un sol beige et du papier peint.
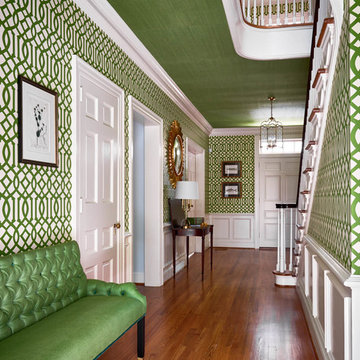
Exemple d'un couloir éclectique de taille moyenne avec un mur multicolore et un sol en bois brun.
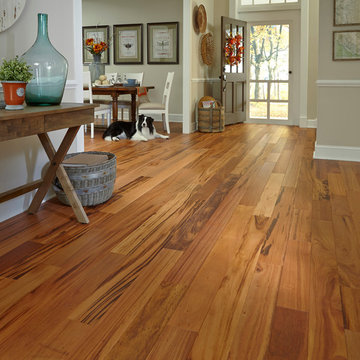
Idées déco pour un couloir classique de taille moyenne avec un mur beige, un sol marron et un sol en bois brun.
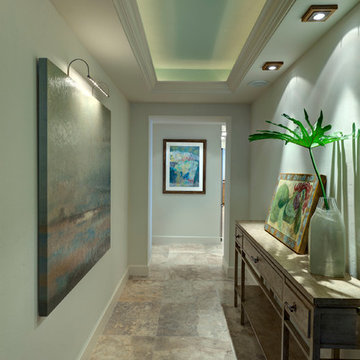
Laurence Taylor, Taylor Architectural Photography
Cette photo montre un couloir bord de mer avec un mur gris.
Cette photo montre un couloir bord de mer avec un mur gris.
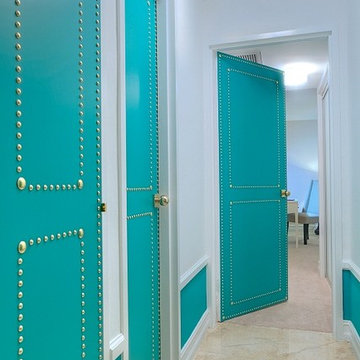
DKOR Interiors - modern residential Interior design project in a Miami, FL home
Inspiration pour un couloir bohème.
Inspiration pour un couloir bohème.
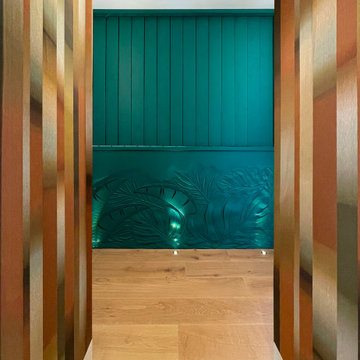
En este espacio conviven dos soluciones en una misma pared. Por un lado: el pasillo estrecho necesitaba una distracción que le aportara espectacularidad y distrajera de sus medidas escasas. Por eso se diseñó una panel tallado a mano con plantas en 3D, para que aportase una sensación de profundidad con las sombras de las luces del suelo.
Y por otro lado, arriba del panel tallado hay un sistema de lamas verticales giratorias que responden a las dos necesidades planteadas por los clientes. Uno quería esa pared abierta y el otro la quería cerrada. De esta manera se obtiene todo en uno.
In this space, two solutions coexist on the same wall. On the one hand: the narrow hallway needed a distraction that would make it spectacular and distract from its scant dimensions. For this reason, a hand-carved panel with 3D plants was designed to provide a sense of depth with the shadows of the floor lights.
And on the other hand, above the carved panel there is a system of rotating vertical slats that respond to the two needs raised by the clients. One wanted that wall open and the other wanted it closed. This way you get everything in one.

Idées déco pour un couloir campagne avec un mur marron, un sol en bois brun et un sol marron.
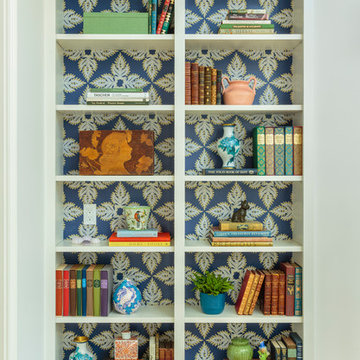
Mark Lohman
Cette photo montre un grand couloir bord de mer avec un mur bleu et parquet clair.
Cette photo montre un grand couloir bord de mer avec un mur bleu et parquet clair.
Idées déco de couloirs verts, turquoises
12
