Idées déco de cuisines avec des portes de placard blanches et une crédence en bois
Trier par :
Budget
Trier par:Populaires du jour
161 - 180 sur 4 535 photos
1 sur 3
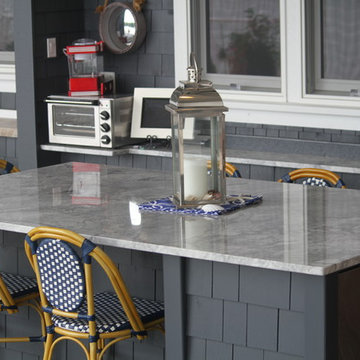
Leanne Kowalski
Cette photo montre une cuisine ouverte bord de mer en L de taille moyenne avec un placard à porte shaker, des portes de placard blanches, un plan de travail en granite, une crédence blanche, une crédence en bois, un électroménager en acier inoxydable et îlot.
Cette photo montre une cuisine ouverte bord de mer en L de taille moyenne avec un placard à porte shaker, des portes de placard blanches, un plan de travail en granite, une crédence blanche, une crédence en bois, un électroménager en acier inoxydable et îlot.
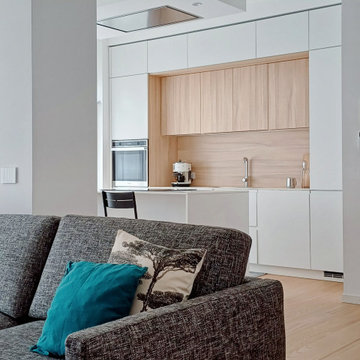
Exemple d'une cuisine ouverte parallèle scandinave de taille moyenne avec un évier encastré, un placard à porte plane, des portes de placard blanches, un plan de travail en surface solide, une crédence en bois, un électroménager en acier inoxydable, parquet clair, îlot et un plan de travail blanc.
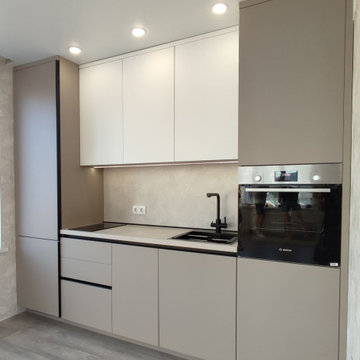
Небольшая прямая кухня в матовом белом и сером цветах. Современный дизайн кухни в элегантном сочетании матового белого и серого цветов. Высокие кухонные шкафы оптимизируют хранение, сохраняя при этом чистый минималистичный вид. Обновите дизайн интерьера кухни с помощью этого шикарного компактного решения.

A bespoke kitchen diner. A collaboration with Patrick Lewis Architects and our Client, whom we’ve worked with for over ten years, and Nicola Harding Garden Design. We fully refurbished this Grade II listed Georgian townhouse. The highly creative rear extension was featured in The Sunday Times and won second place in New London Architecture’s Don’t Move, Improve! awards.
See more of this project on my portfolio at:
https://www.gemmadudgeon.com
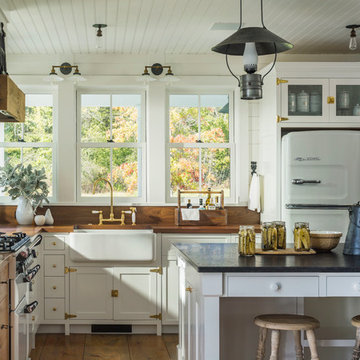
Inspiration pour une cuisine rustique en L avec un évier de ferme, un placard à porte shaker, des portes de placard blanches, un plan de travail en bois, une crédence marron, une crédence en bois, un électroménager blanc, un sol en bois brun, îlot, un sol marron, un plan de travail marron et fenêtre au-dessus de l'évier.
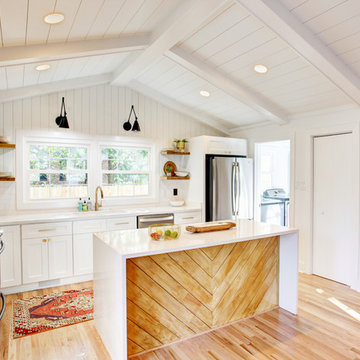
Cette photo montre une cuisine ouverte chic en L de taille moyenne avec un évier encastré, un placard avec porte à panneau encastré, des portes de placard blanches, un plan de travail en quartz modifié, une crédence blanche, une crédence en bois, un électroménager en acier inoxydable, parquet clair, îlot et un sol marron.
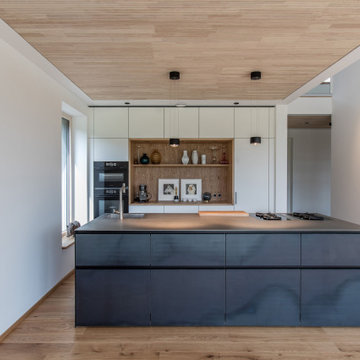
Inspiration pour une cuisine parallèle design avec un évier intégré, un placard à porte plane, des portes de placard blanches, une crédence marron, une crédence en bois, un électroménager noir, un sol en bois brun, îlot, un sol marron et un plan de travail gris.
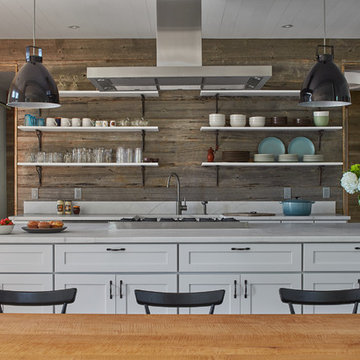
Modern Farmhouse is a contemporary take on a tradition building type, the Connecticut farmhouse. Our clients were interested in a house that fit in with the landscape while providing plenty of daylight with views to the surrounding property. The design uses simple gables arranged in a picturesque manner. It balances clean modern lines, traditional forms, and rustic textures. The new house is bright and light while also feeling personal and unique.
There was interest early on to compress the construction time and to design a building that would not take a lot of energy to run. To achieve these goals, the design of the main house used modular construction and a high performance envelope. To articulate the surfaces of the spaces, the owner assembled a group of designers and artisans. Natural textures and tones were layered over the volumes to give a sense of place and time. The modular units of the house are produced by Huntington Homes in East Montpelier, Vermont.
In addition to the main house, there is a pool house that sits symmetrically on the main axis of a long swimming pool. A glass enclosed living room fits between two concrete volumes that house a bathroom and storage spaces. An outdoor shower faces south, with an oculus that lets light in when the door is closed. The simple forms of the pool house sit below a green roof, which protects the glassy room from the summer sun and integrates the building into the hilly landscape.
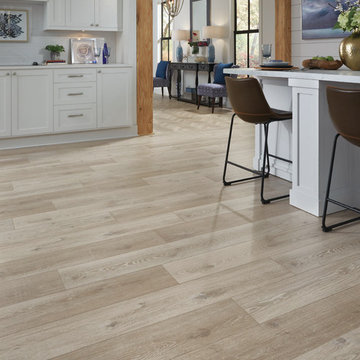
A perfect pick for bright, airy interiors that continue to grow in popularity, Palace Plank combines the timeless beauty of wide plank European White Oak with state-of-the art technology for a floor infused with authentic color, texture and lots of visual interest. Available in three hues: Armor, Stone and Tapestry. Photo credit: Mannington
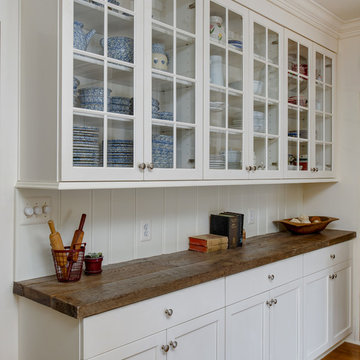
Glenda Cherry Photography
Inspiration pour une cuisine linéaire traditionnelle de taille moyenne avec un placard à porte vitrée, des portes de placard blanches, un plan de travail en bois, une crédence blanche, une crédence en bois, parquet foncé, un sol marron et un plan de travail marron.
Inspiration pour une cuisine linéaire traditionnelle de taille moyenne avec un placard à porte vitrée, des portes de placard blanches, un plan de travail en bois, une crédence blanche, une crédence en bois, parquet foncé, un sol marron et un plan de travail marron.
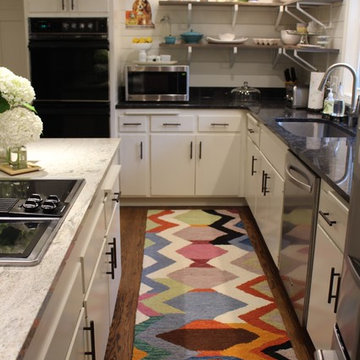
Sarah Timmer
Aménagement d'une cuisine campagne en L fermée et de taille moyenne avec un évier 1 bac, un placard à porte plane, des portes de placard blanches, un plan de travail en granite, une crédence blanche, une crédence en bois, un électroménager en acier inoxydable, un sol en bois brun, îlot et un sol marron.
Aménagement d'une cuisine campagne en L fermée et de taille moyenne avec un évier 1 bac, un placard à porte plane, des portes de placard blanches, un plan de travail en granite, une crédence blanche, une crédence en bois, un électroménager en acier inoxydable, un sol en bois brun, îlot et un sol marron.
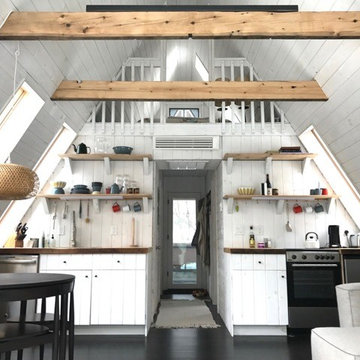
Aménagement d'une petite cuisine ouverte linéaire campagne avec un évier posé, un électroménager en acier inoxydable, un placard à porte persienne, des portes de placard blanches, un plan de travail en bois, une crédence blanche, une crédence en bois et aucun îlot.
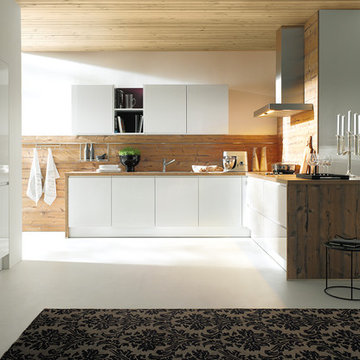
Idées déco pour une grande cuisine ouverte scandinave en L avec un évier posé, un placard à porte plane, des portes de placard blanches, une crédence en bois et un électroménager en acier inoxydable.

Inspiration pour une cuisine encastrable rustique en L de taille moyenne avec un évier posé, un placard à porte plane, des portes de placard blanches, un plan de travail en quartz, une crédence en bois, un sol en ardoise, aucun îlot, un sol gris et un plan de travail jaune.

Attention transformation spectaculaire !!
Cette cuisine est superbe, c’est vraiment tout ce que j’aime :
De belles pièces comme l’îlot en céramique effet marbre, la cuve sous plan, ou encore la hotte très large;
De la technologie avec la TV motorisée dissimulée dans son bloc et le puit de lumière piloté directement de son smartphone;
Une association intemporelle du blanc et du bois, douce et chaleureuse.
On se sent bien dans cette spacieuse cuisine, autant pour cuisiner que pour recevoir, ou simplement, prendre un café avec élégance.
Les travaux préparatoires (carrelage et peinture) ont été réalisés par la société ANB. Les photos ont été réalisées par Virginie HAMON.
Il me tarde de lire vos commentaires pour savoir ce que vous pensez de cette nouvelle création.
Et si vous aussi vous souhaitez transformer votre cuisine en cuisine de rêve, contactez-moi dès maintenant.
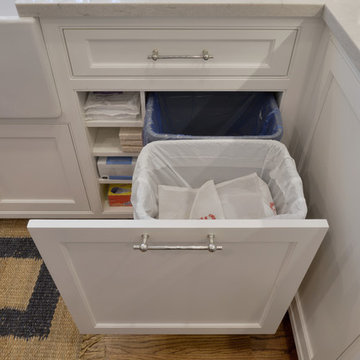
Handy shelving is designed into the cabinet for the trash and recycling bins to creatively fit the wide base cabinet dimensions.
Photo: Peter Krupenye
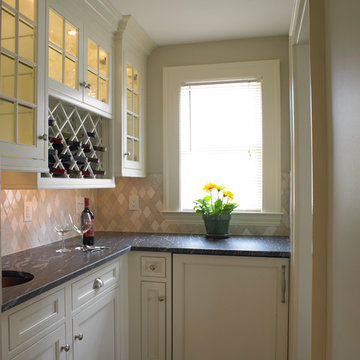
Exemple d'une grande arrière-cuisine chic en U avec un placard avec porte à panneau encastré, des portes de placard blanches, un plan de travail en surface solide, une crédence blanche, une crédence en bois, un sol en bois brun et aucun îlot.
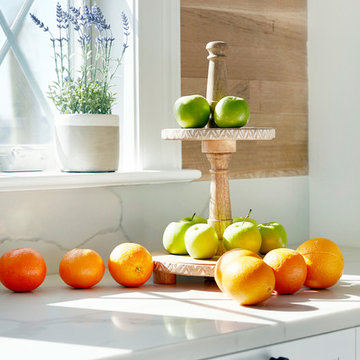
Jacob Snavely
Inspiration pour une cuisine marine en L avec un placard à porte shaker, des portes de placard blanches, une crédence marron, une crédence en bois et îlot.
Inspiration pour une cuisine marine en L avec un placard à porte shaker, des portes de placard blanches, une crédence marron, une crédence en bois et îlot.
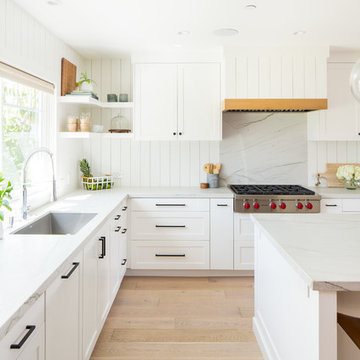
Renovations + Design by Allison Merritt Design, Photography by Ryan Garvin
Aménagement d'une cuisine américaine encastrable classique en L avec un évier encastré, un placard à porte shaker, des portes de placard blanches, un plan de travail en quartz, une crédence blanche, une crédence en bois, parquet clair, îlot et un plan de travail blanc.
Aménagement d'une cuisine américaine encastrable classique en L avec un évier encastré, un placard à porte shaker, des portes de placard blanches, un plan de travail en quartz, une crédence blanche, une crédence en bois, parquet clair, îlot et un plan de travail blanc.
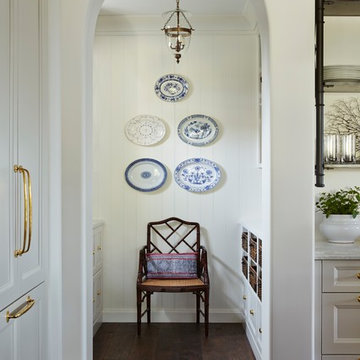
Butler's pantry in a Naples FL home featuring chinese blue and white plates hanging on the wall and beadboard walls and an integrated paneled fridge in the foreground. Project featured in House Beautiful & Florida Design.
Interior Design & Styling by Summer Thornton.
Images by Brantley Photography.
Brantley Photography
Idées déco de cuisines avec des portes de placard blanches et une crédence en bois
9