Idées déco de cuisines avec placards et un sol en travertin
Trier par :
Budget
Trier par:Populaires du jour
301 - 320 sur 17 703 photos
1 sur 3
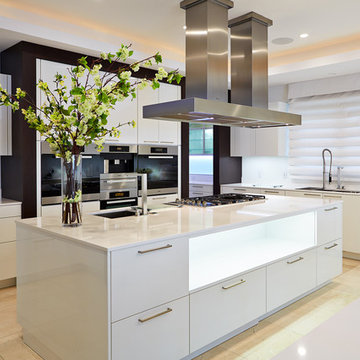
Photography by Jorge Alvarez.
Idées déco pour une cuisine contemporaine en L fermée et de taille moyenne avec un évier encastré, un placard à porte plane, des portes de placard blanches, une crédence blanche, un électroménager en acier inoxydable, un plan de travail en surface solide, une crédence en feuille de verre, un sol en travertin, 2 îlots et un sol beige.
Idées déco pour une cuisine contemporaine en L fermée et de taille moyenne avec un évier encastré, un placard à porte plane, des portes de placard blanches, une crédence blanche, un électroménager en acier inoxydable, un plan de travail en surface solide, une crédence en feuille de verre, un sol en travertin, 2 îlots et un sol beige.
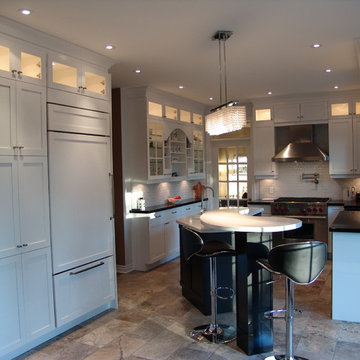
Cabinets Designed by Farhana Nadkarni
Renovation done by Roma Renovations
Réalisation d'une cuisine américaine design en U de taille moyenne avec un placard à porte shaker, des portes de placard blanches, une crédence blanche, un électroménager en acier inoxydable, un évier encastré, un plan de travail en quartz modifié, une crédence en mosaïque, un sol en travertin, îlot et plan de travail noir.
Réalisation d'une cuisine américaine design en U de taille moyenne avec un placard à porte shaker, des portes de placard blanches, une crédence blanche, un électroménager en acier inoxydable, un évier encastré, un plan de travail en quartz modifié, une crédence en mosaïque, un sol en travertin, îlot et plan de travail noir.

Exemple d'une très grande cuisine américaine parallèle tendance en bois brun avec un évier 2 bacs, un placard à porte plane, un plan de travail en quartz modifié, une crédence métallisée, une crédence en carreau de verre, un électroménager noir, un sol en travertin, îlot, un sol beige et un plan de travail blanc.
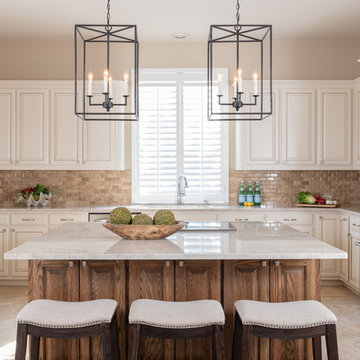
This lovely west Plano kitchen was updated to better serve the lovely family who lives there by removing the existing island (with raised bar) and replaced with custom built option. Quartzite countertops, marble splash and travertine floors create a neutral foundation. Transitional bold lighting over the island offers lots of great task lighting and style.
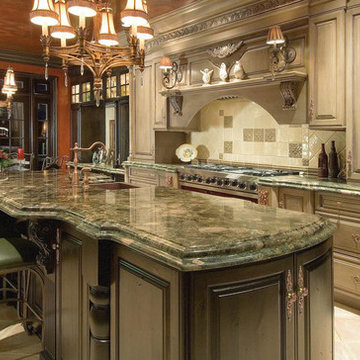
Inspiration pour une grande cuisine américaine linéaire traditionnelle avec un évier de ferme, un placard avec porte à panneau surélevé, des portes de placard beiges, un plan de travail en granite, une crédence multicolore, une crédence en carreau de porcelaine, un sol en travertin, îlot, un sol beige et un plan de travail vert.
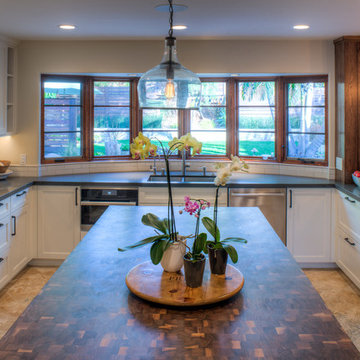
Kitchens are magical and this chef wanted a kitchen full of the finest appliances and storage accessories available to make this busy household function better. We were working with the curved wood windows but we opened up the wall between the kitchen and family room, which allowed for a expansive countertop for the family to interact with the accomplished home chef. The flooring was not changed we simply worked with the floor plan and improved the layout.

Thomas Lutz, Winter Haven, Fl.
Exemple d'une cuisine nature en U et bois foncé de taille moyenne avec un évier de ferme, un placard à porte shaker, un plan de travail en granite, une crédence multicolore, une crédence en carreau de verre, un électroménager en acier inoxydable, un sol en travertin, aucun îlot et un sol beige.
Exemple d'une cuisine nature en U et bois foncé de taille moyenne avec un évier de ferme, un placard à porte shaker, un plan de travail en granite, une crédence multicolore, une crédence en carreau de verre, un électroménager en acier inoxydable, un sol en travertin, aucun îlot et un sol beige.

Atelier Germain
Idée de décoration pour une cuisine américaine encastrable nordique en U et bois clair de taille moyenne avec un évier intégré, un placard à porte plane, un plan de travail en bois, une crédence blanche, un sol en travertin, aucun îlot et un sol beige.
Idée de décoration pour une cuisine américaine encastrable nordique en U et bois clair de taille moyenne avec un évier intégré, un placard à porte plane, un plan de travail en bois, une crédence blanche, un sol en travertin, aucun îlot et un sol beige.

Designed by Bilotta’s Tom Vecchio with Samantha Drew Interiors, this traditional two-toned kitchen features Rutt Handcrafted Cabinetry in a warm mix of Benjamin Moore’s Cloud White paint and cherry with a stain. The expansive space is perfect for a large family that hosts a great deal of guests. The 15’ wide sink wall features a 36” wide farm house sink situated in front of a large window, offering plenty of light, and is flanked by a double pull-out trash and “knock-to-open” Miele dishwasher. At the opposite end of the room a banquette sits in front of another sunny window and comfortably seats eight people. In between the sink wall and banquette sits a 9’ long island which seats another four people and houses both a second dishwasher and a hidden charging station for phones and computers. The countertops on both the island and perimeter are polished Biano Rhino Marble and the backsplash is a handmade subway tile from Southampton Masonry. The flooring, also from Southampton Masonry, is a Silver Travertine – coupled with all of the other finishes the room gives off a serene, coastal feeling. The hardware, in a polished chrome finish, is from Cliffside; the sink and faucet from Rohl. The dining table, seating and decorative lighting is all from Samantha Drew Interiors in East Setauket, NY. The appliances, most of which are fully integrated with custom wood panels (including the 72” worth of refrigeration!), are by Viking, except for the custom metal hood. The window treatments, which are operated electronically for easy opening and closing, are also by Samantha Drew Interiors using Romo Fabrics.
Bilotta Designer:Tom Vecchio with Samantha Drew Interiors
Photo Credit: Peter Krupenye
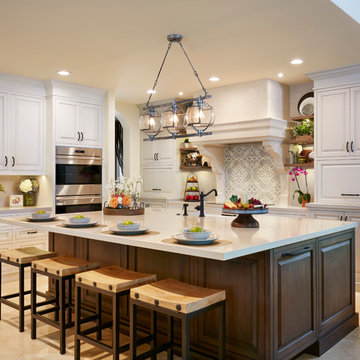
Aménagement d'une grande cuisine classique en L avec un évier de ferme, un placard avec porte à panneau surélevé, des portes de placard grises, un plan de travail en quartz modifié, une crédence grise, une crédence en carrelage de pierre, un électroménager en acier inoxydable, un sol en travertin et îlot.
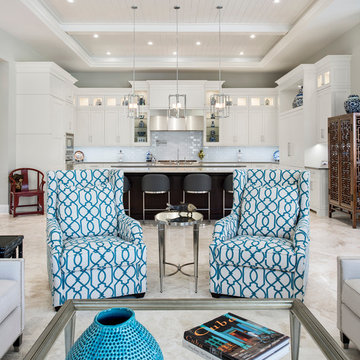
Amber Frederiksen Photography
Idée de décoration pour une cuisine ouverte encastrable tradition en L de taille moyenne avec un évier 1 bac, un placard avec porte à panneau encastré, des portes de placard blanches, un plan de travail en granite, une crédence blanche, une crédence en carreau de verre, un sol en travertin et 2 îlots.
Idée de décoration pour une cuisine ouverte encastrable tradition en L de taille moyenne avec un évier 1 bac, un placard avec porte à panneau encastré, des portes de placard blanches, un plan de travail en granite, une crédence blanche, une crédence en carreau de verre, un sol en travertin et 2 îlots.

The star in this space is the view, so a subtle, clean-line approach was the perfect kitchen design for this client. The spacious island invites guests and cooks alike. The inclusion of a handy 'home admin' area is a great addition for clients with busy work/home commitments. The combined laundry and butler's pantry is a much used area by these clients, who like to entertain on a regular basis. Plenty of storage adds to the functionality of the space.
The TV Unit was a must have, as it enables perfect use of space, and placement of components, such as the TV and fireplace.
The small bathroom was cleverly designed to make it appear as spacious as possible. A subtle colour palette was a clear choice.

Tuscan Style Kitchen with brick niches and coffee machine.
Réalisation d'une cuisine ouverte méditerranéenne en bois brun de taille moyenne avec un évier de ferme, un plan de travail en granite, un électroménager de couleur, un sol en travertin, une crédence multicolore, une crédence en carreau de ciment, îlot et un placard à porte vitrée.
Réalisation d'une cuisine ouverte méditerranéenne en bois brun de taille moyenne avec un évier de ferme, un plan de travail en granite, un électroménager de couleur, un sol en travertin, une crédence multicolore, une crédence en carreau de ciment, îlot et un placard à porte vitrée.
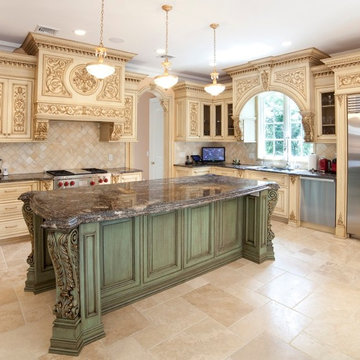
Julian Buitrago
Aménagement d'une grande cuisine américaine classique en L avec des portes de placard beiges, un électroménager en acier inoxydable, un évier encastré, un placard avec porte à panneau surélevé, un plan de travail en granite, une crédence beige, une crédence en céramique, un sol en travertin et îlot.
Aménagement d'une grande cuisine américaine classique en L avec des portes de placard beiges, un électroménager en acier inoxydable, un évier encastré, un placard avec porte à panneau surélevé, un plan de travail en granite, une crédence beige, une crédence en céramique, un sol en travertin et îlot.
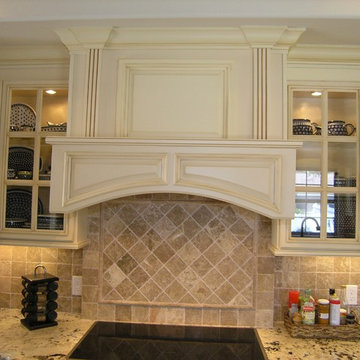
Idée de décoration pour une grande cuisine américaine parallèle tradition avec un placard avec porte à panneau surélevé, un plan de travail en granite, une crédence beige, une crédence en carrelage de pierre, un électroménager en acier inoxydable, une péninsule, un évier 2 bacs, des portes de placard beiges et un sol en travertin.
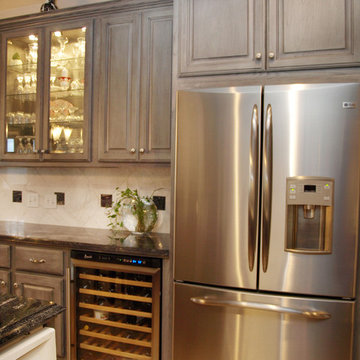
This client saw into the future...She wanted everything grey, she was way ahead of her time. This kitchen looked like an apartment kitchen from the 80's before we redid those cabinets.
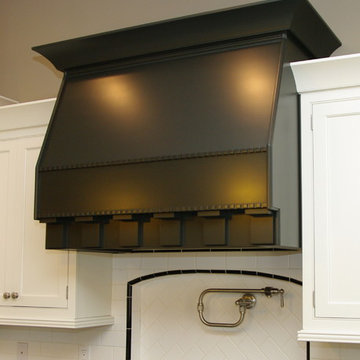
Katie Rudderham Photography
Exemple d'une très grande cuisine chic en U fermée avec un évier de ferme, un placard à porte affleurante, des portes de placard blanches, un plan de travail en quartz, une crédence blanche, une crédence en carrelage métro, un électroménager en acier inoxydable, un sol en travertin, îlot et un sol beige.
Exemple d'une très grande cuisine chic en U fermée avec un évier de ferme, un placard à porte affleurante, des portes de placard blanches, un plan de travail en quartz, une crédence blanche, une crédence en carrelage métro, un électroménager en acier inoxydable, un sol en travertin, îlot et un sol beige.
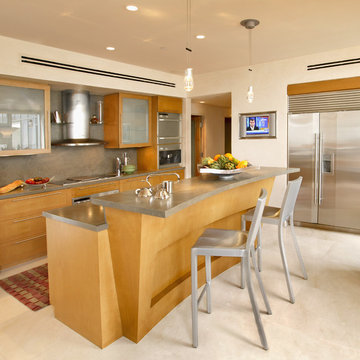
Idée de décoration pour une petite cuisine parallèle design en bois clair avec un évier 2 bacs, un placard à porte vitrée, plan de travail en marbre, une crédence grise, une crédence en dalle de pierre, un électroménager en acier inoxydable, un sol en travertin et îlot.
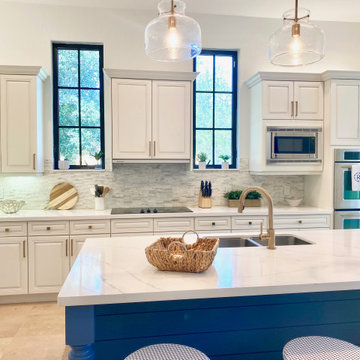
When a millennial couple relocated to South Florida, they brought their California Coastal style with them and we created a warm and inviting retreat for entertaining, working from home, cooking, exercising and just enjoying life! On a backdrop of clean white walls and window treatments we added carefully curated design elements to create this unique home.

Reflecting Walls Photography
Exemple d'une petite cuisine ouverte parallèle chic en bois brun avec un placard à porte shaker, un plan de travail en granite, une crédence beige, une crédence en mosaïque, un électroménager en acier inoxydable, un sol en travertin, aucun îlot, un sol beige et un plan de travail beige.
Exemple d'une petite cuisine ouverte parallèle chic en bois brun avec un placard à porte shaker, un plan de travail en granite, une crédence beige, une crédence en mosaïque, un électroménager en acier inoxydable, un sol en travertin, aucun îlot, un sol beige et un plan de travail beige.
Idées déco de cuisines avec placards et un sol en travertin
16