Idées déco de cuisines avec placards et un sol orange
Trier par :
Budget
Trier par:Populaires du jour
61 - 80 sur 2 759 photos
1 sur 3
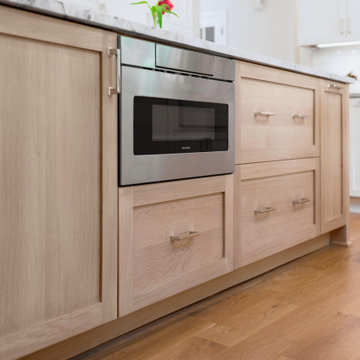
Idée de décoration pour une grande cuisine américaine encastrable tradition en L et bois clair avec un évier de ferme, un placard avec porte à panneau encastré, plan de travail en marbre, une crédence blanche, une crédence en carreau de porcelaine, parquet clair, 2 îlots, un sol orange et un plan de travail blanc.
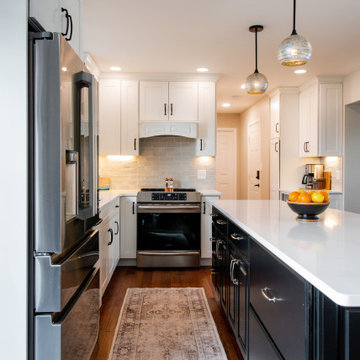
This kitchen had a boring builder grade kitchen. There was not too much we could do to change the layout, but we did want to open up the space so we opened up the wall between the dining room and kitchen. Then we extended the wall between the patio door and window to give it more space since we lost the other wall. The end result is open, bright and very updated AND the kitty loves it too!
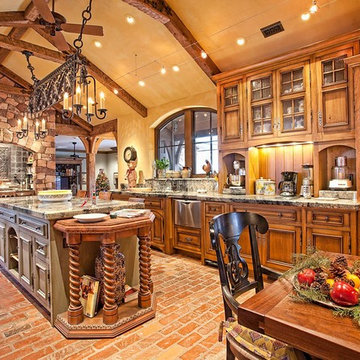
Our client was interested in expanding their current kitchen to create a large custom old world kitchen. For this project, spaces were demolished and reconfigured to give a larger more open kitchen. All cabinets and details were custom made by hand, including the cabinet pulls, hinges, metal brackets and pendent light over the island.

Bespoke Uncommon Projects plywood kitchen with black laminate doors, maple veneered plywood carcasses and a solid surface worktop.
Photos by Jocelyn Low
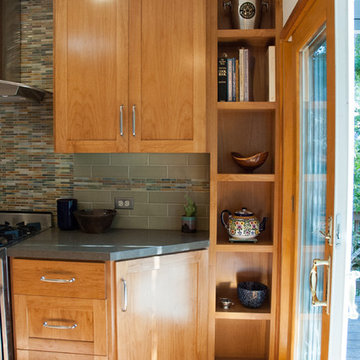
Exemple d'une cuisine chic en L et bois clair fermée et de taille moyenne avec un placard à porte shaker, une crédence verte, une crédence en céramique, un électroménager en acier inoxydable, tomettes au sol, aucun îlot, un plan de travail en béton, un sol orange et un plan de travail gris.
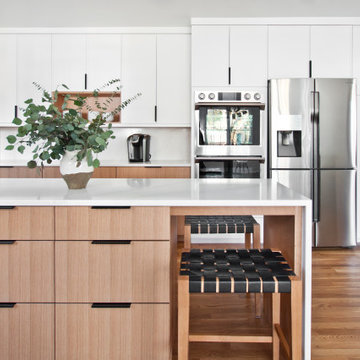
Cette photo montre une cuisine américaine scandinave en L de taille moyenne avec un évier encastré, un placard à porte plane, des portes de placard jaunes, un plan de travail en quartz modifié, une crédence blanche, une crédence en dalle de pierre, un électroménager en acier inoxydable, un sol en bois brun, îlot, un sol orange et un plan de travail blanc.
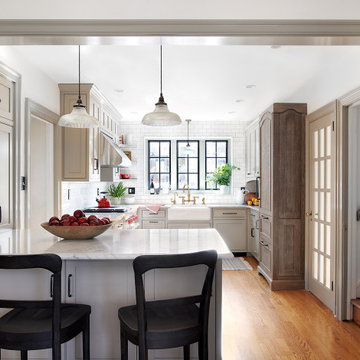
Inspiration pour une cuisine ouverte encastrable traditionnelle en U de taille moyenne avec un évier de ferme, un placard à porte affleurante, des portes de placard beiges, plan de travail en marbre, une crédence blanche, une crédence en carrelage métro, un sol en bois brun, une péninsule, un sol orange et un plan de travail blanc.
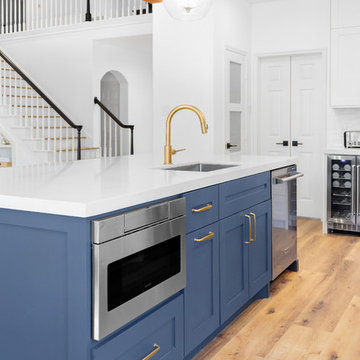
Champagne gold, blue, white and organic wood floors, makes this kitchen lovely and ready to make statement.
Blue Island give enough contrast and accent in the area.
We love how everything came together.
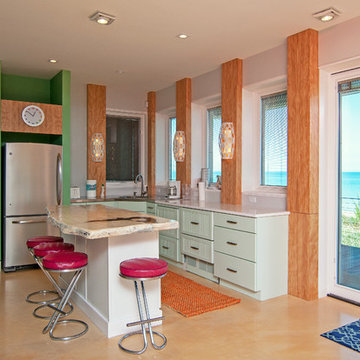
Small kitchen off family room, cabinets salvaged from former house and refinished, unique island with stone top.
PGP Photography
Aménagement d'une cuisine bord de mer en U avec un évier encastré, un placard avec porte à panneau encastré, des portes de placards vertess, une crédence verte, un électroménager en acier inoxydable, îlot, un sol orange et un plan de travail blanc.
Aménagement d'une cuisine bord de mer en U avec un évier encastré, un placard avec porte à panneau encastré, des portes de placards vertess, une crédence verte, un électroménager en acier inoxydable, îlot, un sol orange et un plan de travail blanc.
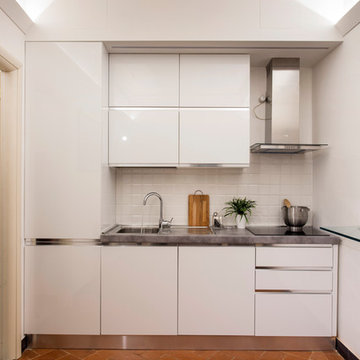
Exemple d'une petite cuisine linéaire tendance avec un placard à porte plane, des portes de placard blanches, une crédence blanche, aucun îlot, un plan de travail gris, un évier 1 bac et un sol orange.

A luxe kitchen remodel with custom-paneled, fully-integrated Thermador appliances including a wine fridge and dishwasher. Glass-front cabinets create a striking barware display flanked by white raised-panel DeWils cabinets. Cambria Torquay Marble countertops are polished and contemporary. Wrought steel birdcage bar pulls and Historic Bronze pendant lights add a rustic, hand-crafted patina to the aesthetic. The medium wood on the center island and warm terracotta floor tiles ground the white walls in this contemporary Spanish design.
Photographer: Tom Clary
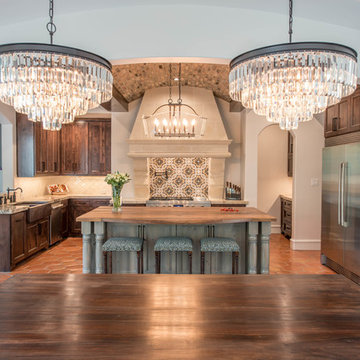
Inspiration pour une grande cuisine ouverte méditerranéenne en U et bois foncé avec un évier de ferme, un placard avec porte à panneau surélevé, un plan de travail en granite, une crédence multicolore, une crédence en mosaïque, un électroménager en acier inoxydable, tomettes au sol, îlot et un sol orange.
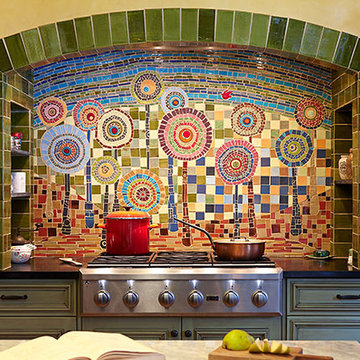
Custom tile work: Mercury Mosaics
Photography, Tom Eells
Cette photo montre une grande cuisine américaine éclectique avec un évier de ferme, un placard avec porte à panneau surélevé, des portes de placards vertess, tomettes au sol, îlot et un sol orange.
Cette photo montre une grande cuisine américaine éclectique avec un évier de ferme, un placard avec porte à panneau surélevé, des portes de placards vertess, tomettes au sol, îlot et un sol orange.

Traditional Kitchen with Formal Style
Idées déco pour une très grande cuisine américaine classique en L avec un placard avec porte à panneau surélevé, des portes de placard beiges, un électroménager en acier inoxydable, un évier encastré, un plan de travail en granite, une crédence multicolore, une crédence en granite, un sol en travertin, îlot, un sol orange et un plan de travail beige.
Idées déco pour une très grande cuisine américaine classique en L avec un placard avec porte à panneau surélevé, des portes de placard beiges, un électroménager en acier inoxydable, un évier encastré, un plan de travail en granite, une crédence multicolore, une crédence en granite, un sol en travertin, îlot, un sol orange et un plan de travail beige.

The homeowner felt closed-in with a small entry to the kitchen which blocked off all visual and audio connections to the rest of the first floor. The small and unimportant entry to the kitchen created a bottleneck of circulation between rooms. Our goal was to create an open connection between 1st floor rooms, make the kitchen a focal point and improve general circulation.
We removed the major wall between the kitchen & dining room to open up the site lines and expose the full extent of the first floor. We created a new cased opening that framed the kitchen and made the rear Palladian style windows a focal point. White cabinetry was used to keep the kitchen bright and a sharp contrast against the wood floors and exposed brick. We painted the exposed wood beams white to highlight the hand-hewn character.
The open kitchen has created a social connection throughout the entire first floor. The communal effect brings this family of four closer together for all occasions. The island table has become the hearth where the family begins and ends there day. It's the perfect room for breaking bread in the most casual and communal way.
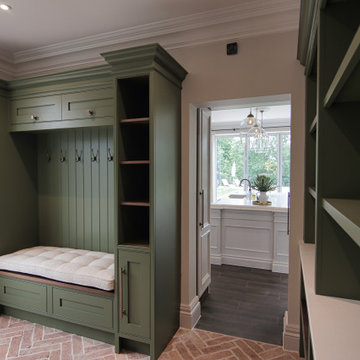
Exemple d'une petite arrière-cuisine chic en L avec un évier de ferme, un placard à porte shaker, des portes de placards vertess, un plan de travail en quartz, une crédence blanche, une crédence en quartz modifié, un sol en brique, aucun îlot, un sol orange et un plan de travail blanc.

This “Blue for You” kitchen is truly a cook’s kitchen with its 48” Wolf dual fuel range, steamer oven, ample 48” built-in refrigeration and drawer microwave. The 11-foot-high ceiling features a 12” lighted tray with crown molding. The 9’-6” high cabinetry, together with a 6” high crown finish neatly to the underside of the tray. The upper wall cabinets are 5-feet high x 13” deep, offering ample storage in this 324 square foot kitchen. The custom cabinetry painted the color of Benjamin Moore’s “Jamestown Blue” (HC-148) on the perimeter and “Hamilton Blue” (HC-191) on the island and Butler’s Pantry. The main sink is a cast iron Kohler farm sink, with a Kohler cast iron under mount prep sink in the (100” x 42”) island. While this kitchen features much storage with many cabinetry features, it’s complemented by the adjoining butler’s pantry that services the formal dining room. This room boasts 36 lineal feet of cabinetry with over 71 square feet of counter space. Not outdone by the kitchen, this pantry also features a farm sink, dishwasher, and under counter wine refrigeration.
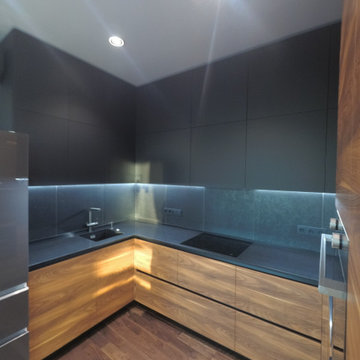
Idée de décoration pour une grande cuisine américaine urbaine en U avec un évier encastré, un placard à porte vitrée, des portes de placard oranges, un plan de travail en quartz modifié, une crédence noire, une crédence en carreau de porcelaine, un électroménager noir, un sol en bois brun, aucun îlot, un sol orange et plan de travail noir.
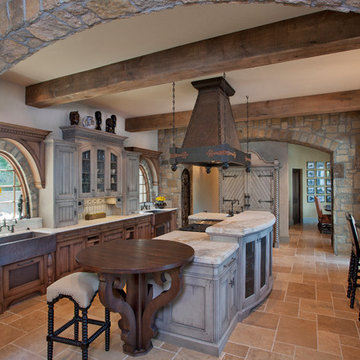
Inspiration pour une cuisine parallèle traditionnelle en bois foncé avec un évier de ferme, un placard avec porte à panneau encastré, tomettes au sol, îlot et un sol orange.

Photography by Tara L. Callow
Réalisation d'une cuisine bicolore tradition en L de taille moyenne avec un placard à porte shaker, des portes de placard blanches, un plan de travail en granite, une crédence en carreau de porcelaine, un électroménager en acier inoxydable, un sol en linoléum, îlot, un évier de ferme et un sol orange.
Réalisation d'une cuisine bicolore tradition en L de taille moyenne avec un placard à porte shaker, des portes de placard blanches, un plan de travail en granite, une crédence en carreau de porcelaine, un électroménager en acier inoxydable, un sol en linoléum, îlot, un évier de ferme et un sol orange.
Idées déco de cuisines avec placards et un sol orange
4