Idées déco de cuisines avec sol en béton ciré et un sol beige
Trier par :
Budget
Trier par:Populaires du jour
181 - 200 sur 1 055 photos
1 sur 3
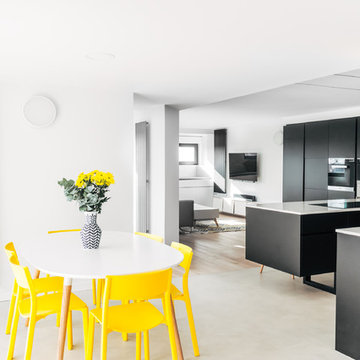
Miren Pastor, Ander Pastor
Aménagement d'une cuisine ouverte encastrable en L de taille moyenne avec un placard à porte plane, un plan de travail en quartz modifié, une crédence blanche, une crédence en feuille de verre, sol en béton ciré, îlot, un sol beige et un plan de travail blanc.
Aménagement d'une cuisine ouverte encastrable en L de taille moyenne avec un placard à porte plane, un plan de travail en quartz modifié, une crédence blanche, une crédence en feuille de verre, sol en béton ciré, îlot, un sol beige et un plan de travail blanc.
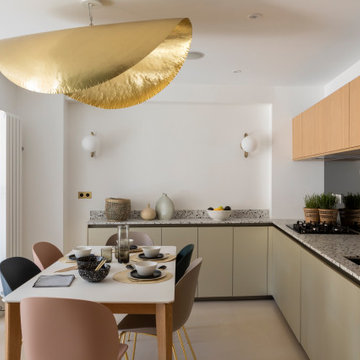
Une cuisine ouverte sur le salon, un espace ouvert pensé dans son ensemble, la cuisine joue sur les matériaux lumineux comme les façades basses métallisées couleur champagne, le miroir en crédence qui dilate l'espace. Le plan de travail en terrazzo apporte sa texture, tandis que le chêne des meubles haut de cuisine fait écho à la bibliothèque sur mesure dans le salon.
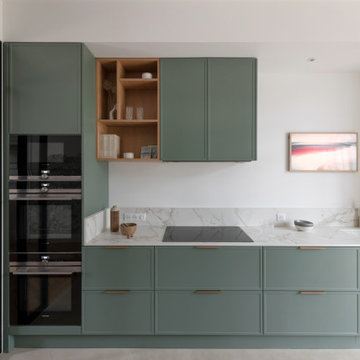
C'est dans une sublime maison de maître de Montchat, dans le 3ème arrondissement de Lyon que s'installe ce projet. Deux espaces distincts ont laissé place à un volume traversant, exploitant la grande hauteur sous plafond et permettant de profiter de la lumière naturelle tout au long de la journée. Afin d'accentuer cet effet traversant, la cuisine sur-mesure a été imaginée tout en longueur avec deux vastes linéaires qui la rende très fonctionnelle pour une famille de 5 personnes. Le regard circule désormais de la cour au jardin et la teinte des éléments de cuisine ainsi que le papier-peint font entrer la nature à l'intérieur.
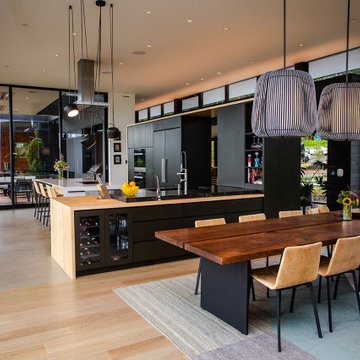
Modern kitchen cabinets with flat panel doors. We used Richlite material and maple for the cabinetry and countertops.
Inspiration pour une cuisine américaine encastrable minimaliste en L avec un placard à porte plane, des portes de placard noires, un plan de travail en bois, îlot, un évier posé, sol en béton ciré, un sol beige et plan de travail noir.
Inspiration pour une cuisine américaine encastrable minimaliste en L avec un placard à porte plane, des portes de placard noires, un plan de travail en bois, îlot, un évier posé, sol en béton ciré, un sol beige et plan de travail noir.
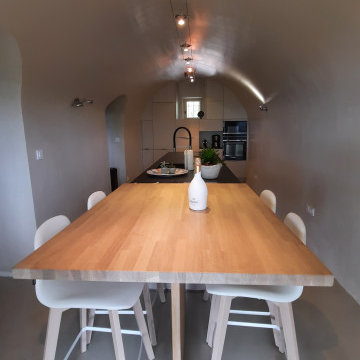
Magnifique rénovation d'une cuisine dans une ancienne cave.
Inspiration pour une très grande cuisine linéaire design fermée avec un évier intégré, un plan de travail en granite, sol en béton ciré, îlot, un sol beige, plan de travail noir et un plafond voûté.
Inspiration pour une très grande cuisine linéaire design fermée avec un évier intégré, un plan de travail en granite, sol en béton ciré, îlot, un sol beige, plan de travail noir et un plafond voûté.
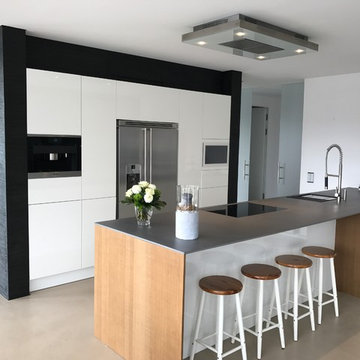
kitchen art by Nosthoff-Horstmann
LEICHT Küche in weiß matt lackiert.
Arbeitsplatte aus Beton. In Eiche Holzfurnier abgesetzt.
Hängende Highboardschränke mit eingebauten Miele Geräten.
Offene Wohnküche für geselliges Kochen und Beisammensein.
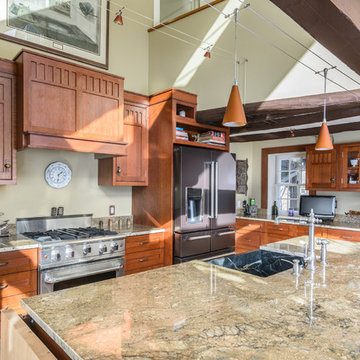
A warm and cozy, wide-open kitchen with exposed beams and tons of natural light in a rustic farmhouse located in Bolton, MA.
Brand: Homestead
Door Style: Mission-Style Inset & Lancaster Frameless
Finish: "Special" on Quarter Sawn Oak
Countertop: Granite "Persia Desert"
Hardware: Classic Brass - knobs, backplate, pulls
Designer: Rich Dupre
Photography: Baumgart Creative Media
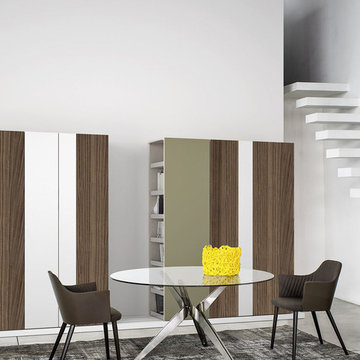
Near Italy’s northeast border lies the small town of Moimacco. Once an important stop along ancient trade routes, today, all of the modern furnishings offered by the Italian design house Bross are crafted in the quaint Italian town. Hallmarks of the Bross line of contemporary furniture are an attention to detail and a careful selection of quality materials, in particular, fine European woods. The Bross focus on fine craftsmanship lends an appealing, organic element to homes decorated in the modern interior design style.
The company’s commitment to producing high quality modern furniture has attracted some of the finest designers, including Paolo Piva, Gerd Lange, Enzo Berti, Laprell and Althaus and Ennio Arosio. The room service 360° collection of Bross furnishings includes buffets, consoles and dining and coffee tables that demonstrate the extraordinary technical prowess and artistic vision of these world-renowned designers. Bross is the perfect choice for contemporary homes.
Welcome to room service 360°, the premier destination for the world’s finest modern furniture. As an authorized dealer of the most respected furniture manufacturers in Europe, room service 360° is uniquely positioned to offer the most complete, most comprehensive and most exclusive collections of custom contemporary and modern furniture available on the market today. From world renowned designers at Bonaldo, Cattelan Italia, Fiam Italia, Foscarini, Gamma Arredamenti, Pianca, Presotto Italia, Tonelli and Tonin Casa, only the finest Italian furniture collections are represented at room service 360°.
On our website you will find the latest collections from top European contemporary/modern furniture designers, leading Italian furniture manufacturers and many exclusive products. We are also proud and excited to offer our interior design blog as an ongoing resource for design fanatics, curious souls and anyone who is looking to be inspired.
In our Philadelphia showroom we carefully select our products and change them frequently to provide our customers with the best possible mix through which they can envision their room’s décor and their life. This is the reason why many of our customers (thank you all!!!) travel for hours, and some fly to our store. This is the reason why we have earned the privilege to be the starting point for modern living for many of you.
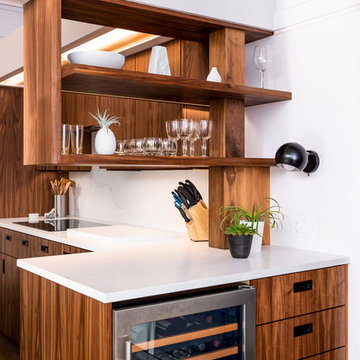
Re-purposed cabinetry, this Mid-Modern kitchen remodel features new cabinet walnut flat panel fronts, panels, and trim, quartz countertop, built in appliances, under mount sink, and custom built open shelving.
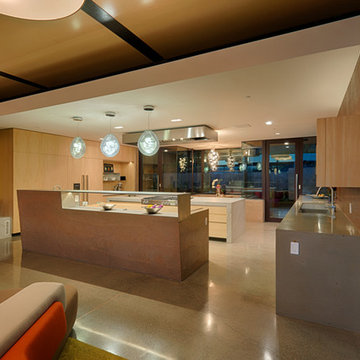
Fu-Tung Cheng, CHENG Design
• Interior Shot of Open Kitchen in Tiburon House
Tiburon House is Cheng Design's eighth custom home project. The topography of the site for Bluff House was a rift cut into the hillside, which inspired the design concept of an ascent up a narrow canyon path. Two main wings comprise a “T” floor plan; the first includes a two-story family living wing with office, children’s rooms and baths, and Master bedroom suite. The second wing features the living room, media room, kitchen and dining space that open to a rewarding 180-degree panorama of the San Francisco Bay, the iconic Golden Gate Bridge, and Belvedere Island.
Photography: Tim Maloney
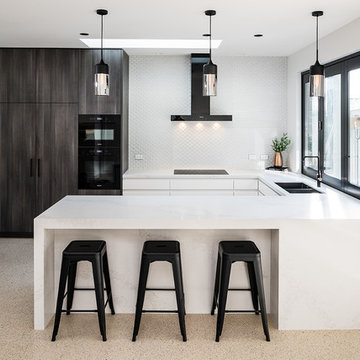
A clean and sophisticated take on a monochromatic, black and white kitchen. The subtle textures of the splashback tiles, dark woodgrain tall elements and the Caesarstone Calacatta Nuvo benchtops add interest and a timeless aesthetic.
Design By: Mark Lewthwaite
Photography: Tim Turner
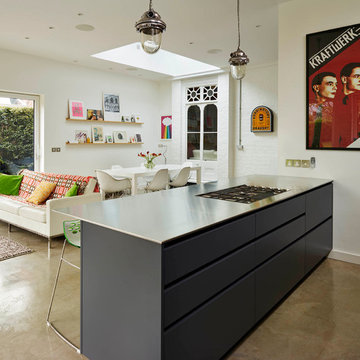
Urbo matt lacquer kitchen in Dulux 30BB 10 019 with 10mm stainless steel worksurface. Siemens SN66M053GB dishwasher, Siemens KI38VA50GB fridge freezer, Barazza 1PLB5 flush / built-in gas hob, Siemens HB84E562B stainless steel microwave combination oven, Siemens HB75AB550B stainless steel, pyroKlean multifunction oven. Blanco BL/516 143 and BL/513 528 CLARON sinks, Blanco BM/3351S/SS NELSON brushed stainless tap. Westins ceiling extractor CBU1-X. Photography by Darren Chung.
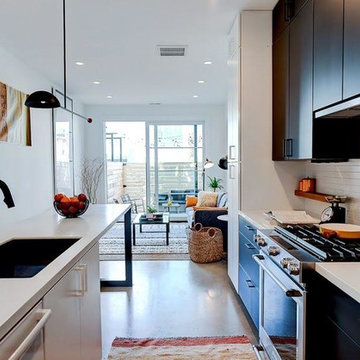
Cette image montre une cuisine ouverte linéaire minimaliste de taille moyenne avec un évier encastré, un placard à porte plane, un plan de travail en quartz modifié, une crédence blanche, un électroménager en acier inoxydable, sol en béton ciré, îlot, un sol beige, un plan de travail blanc, une crédence en carreau de porcelaine et des portes de placard noires.
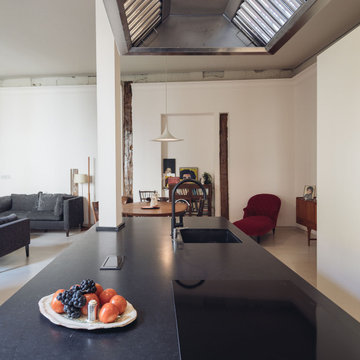
Encimera sobre la isla de la cocina de una sola lámina de granito negro puro.
Aménagement d'une cuisine américaine contemporaine avec un évier posé, un plan de travail en granite, une crédence noire, une crédence en granite, sol en béton ciré, îlot, un sol beige et plan de travail noir.
Aménagement d'une cuisine américaine contemporaine avec un évier posé, un plan de travail en granite, une crédence noire, une crédence en granite, sol en béton ciré, îlot, un sol beige et plan de travail noir.
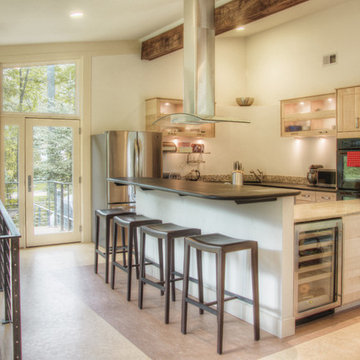
The renovated kitchen features a “kitchen within a kitchen” that contains cooking within a core which overlooks bar seating, an open stairwell to the newly created multi-media family-room below, and expansive views outside.
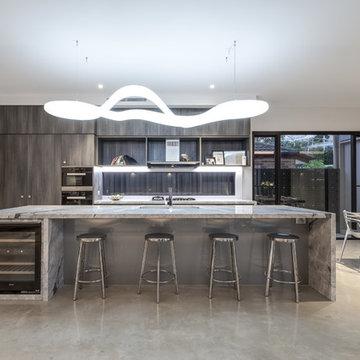
Centrally located in the home, the kitchen has easy access to the alfresco dining space and with a flick of a switch the glass between the dining room and garage can be obscured.
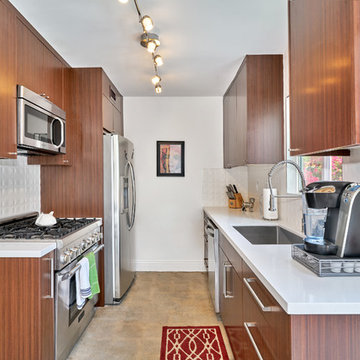
Robert D. Gentry
Idée de décoration pour une petite cuisine américaine vintage en U et bois brun avec une crédence en céramique, sol en béton ciré, aucun îlot et un sol beige.
Idée de décoration pour une petite cuisine américaine vintage en U et bois brun avec une crédence en céramique, sol en béton ciré, aucun îlot et un sol beige.
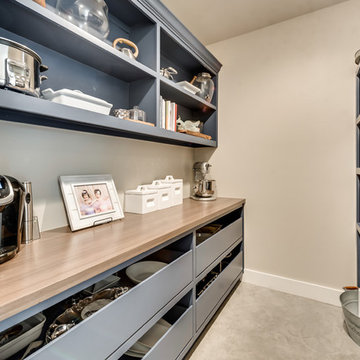
Aménagement d'une arrière-cuisine parallèle campagne avec un placard à porte shaker, des portes de placard grises, un plan de travail en bois, une crédence beige, une crédence en brique, un électroménager en acier inoxydable, sol en béton ciré et un sol beige.
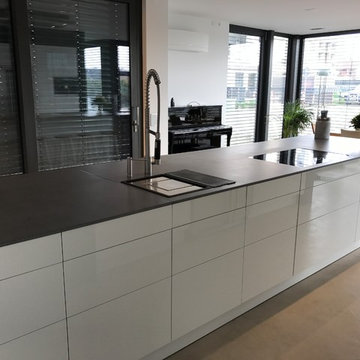
kitchen art by Nosthoff-Horstmann
Inspiration pour une grande cuisine ouverte linéaire design avec un évier posé, un placard à porte plane, des portes de placard blanches, un plan de travail en béton, une crédence blanche, un électroménager en acier inoxydable, sol en béton ciré, îlot, un sol beige et un plan de travail gris.
Inspiration pour une grande cuisine ouverte linéaire design avec un évier posé, un placard à porte plane, des portes de placard blanches, un plan de travail en béton, une crédence blanche, un électroménager en acier inoxydable, sol en béton ciré, îlot, un sol beige et un plan de travail gris.
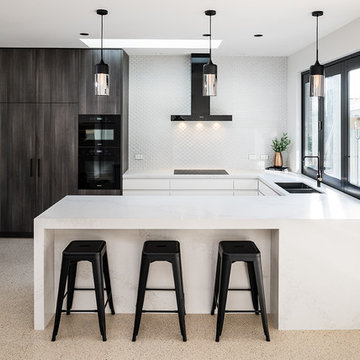
This black and white beauty will look timeless for many decades to come with it's restrained, monochromatic scheme. A subtle play on pattern and texture, with the moody 'Char Oak' Ravine from Polytec used on the tall elements, the marble-look veining of the Caesarstone 'Calacatta Nuvo' on the benchtops and the 3-dimensional nature of the splashback tiles, gives this kitchen interest and movement.
Designed By: Mark Lewthwaite
Photography By: Tim Turner
Idées déco de cuisines avec sol en béton ciré et un sol beige
10