Idées déco de cuisines avec un évier de ferme et un sol multicolore
Trier par :
Budget
Trier par:Populaires du jour
241 - 260 sur 4 514 photos
1 sur 3
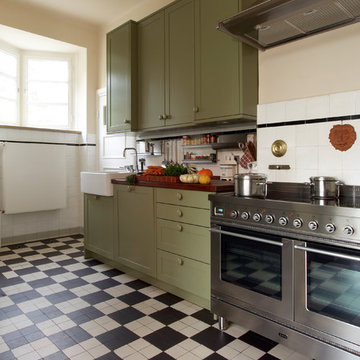
Fotograf: Wolfgang Zlodej
Cette image montre une cuisine rustique fermée avec un évier de ferme, un placard à porte shaker, des portes de placards vertess, un plan de travail en bois, une crédence blanche, une crédence en céramique, un électroménager en acier inoxydable, un sol en carrelage de céramique, aucun îlot et un sol multicolore.
Cette image montre une cuisine rustique fermée avec un évier de ferme, un placard à porte shaker, des portes de placards vertess, un plan de travail en bois, une crédence blanche, une crédence en céramique, un électroménager en acier inoxydable, un sol en carrelage de céramique, aucun îlot et un sol multicolore.
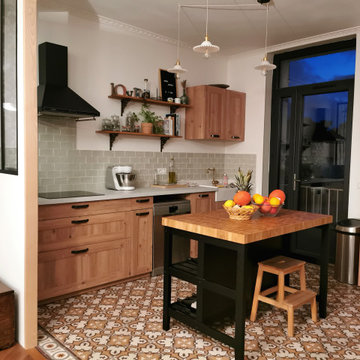
Maison marseillaise des années 20. intérieur complètement repensé pour correspondre à la vie d'aujourd'hui mais en gardant l'âme de l'ancien. Mélange des tendances vintage et industrielle.
Les carreaux de ciment et les tomettes ont été retirés, nettoyés et placés à des endroits plus judicieux pour le nouvel agencement.
Cuisine ouverte avec cellier, ilot central, évier timbre office
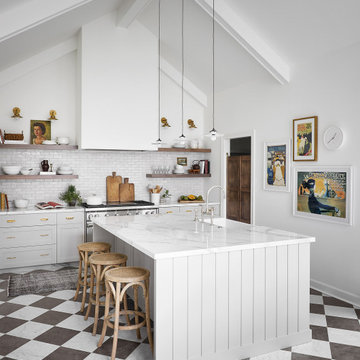
We’ll never get over how beautiful this kitchen is ?
The kitchen island, floating shelves, cabinetry, vent hood, and butler’s pantry were all handcrafted by our talented team of artisans.
Click the link in our bio to see our custom kitchen portfolio!
Design: @alessiazanchiloffredo
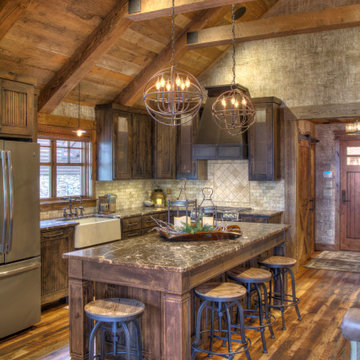
Idée de décoration pour une grande cuisine ouverte chalet en L et bois foncé avec un évier de ferme, un placard à porte affleurante, un plan de travail en granite, une crédence beige, une crédence en céramique, un électroménager en acier inoxydable, un sol en bois brun, îlot, un sol multicolore et un plan de travail marron.
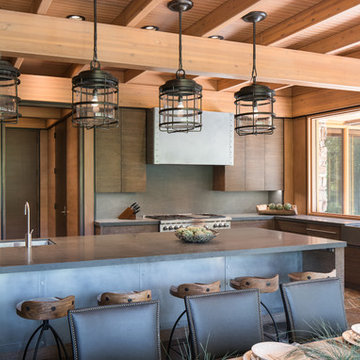
Josh Wells, for Sun Valley Magazine Fall 2016
Exemple d'une grande cuisine moderne en bois foncé avec un évier de ferme, un placard à porte plane, un plan de travail en calcaire, une crédence grise, un électroménager en acier inoxydable, îlot, un sol en ardoise et un sol multicolore.
Exemple d'une grande cuisine moderne en bois foncé avec un évier de ferme, un placard à porte plane, un plan de travail en calcaire, une crédence grise, un électroménager en acier inoxydable, îlot, un sol en ardoise et un sol multicolore.
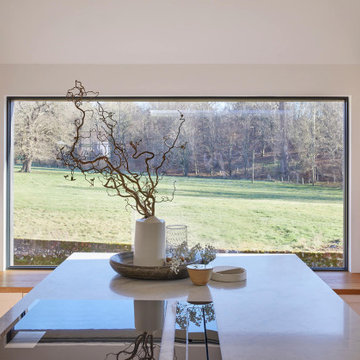
We had the privilege of transforming the kitchen space of a beautiful Grade 2 listed farmhouse located in the serene village of Great Bealings, Suffolk. The property, set within 2 acres of picturesque landscape, presented a unique canvas for our design team. Our objective was to harmonise the traditional charm of the farmhouse with contemporary design elements, achieving a timeless and modern look.
For this project, we selected the Davonport Shoreditch range. The kitchen cabinetry, adorned with cock-beading, was painted in 'Plaster Pink' by Farrow & Ball, providing a soft, warm hue that enhances the room's welcoming atmosphere.
The countertops were Cloudy Gris by Cosistone, which complements the cabinetry's gentle tones while offering durability and a luxurious finish.
The kitchen was equipped with state-of-the-art appliances to meet the modern homeowner's needs, including:
- 2 Siemens under-counter ovens for efficient cooking.
- A Capel 90cm full flex hob with a downdraught extractor, blending seamlessly into the design.
- Shaws Ribblesdale sink, combining functionality with aesthetic appeal.
- Liebherr Integrated tall fridge, ensuring ample storage with a sleek design.
- Capel full-height wine cabinet, a must-have for wine enthusiasts.
- An additional Liebherr under-counter fridge for extra convenience.
Beyond the main kitchen, we designed and installed a fully functional pantry, addressing storage needs and organising the space.
Our clients sought to create a space that respects the property's historical essence while infusing modern elements that reflect their style. The result is a pared-down traditional look with a contemporary twist, achieving a balanced and inviting kitchen space that serves as the heart of the home.
This project exemplifies our commitment to delivering bespoke kitchen solutions that meet our clients' aspirations. Feel inspired? Get in touch to get started.

CUstom self build using reclaimed materials in a passivehouse.
Réalisation d'une petite cuisine américaine chalet en U avec un évier de ferme, un placard à porte plane, des portes de placard noires, un plan de travail en bois, une crédence blanche, une crédence en carreau de porcelaine, un électroménager noir, un sol en carrelage de porcelaine, un sol multicolore, un plan de travail marron et poutres apparentes.
Réalisation d'une petite cuisine américaine chalet en U avec un évier de ferme, un placard à porte plane, des portes de placard noires, un plan de travail en bois, une crédence blanche, une crédence en carreau de porcelaine, un électroménager noir, un sol en carrelage de porcelaine, un sol multicolore, un plan de travail marron et poutres apparentes.
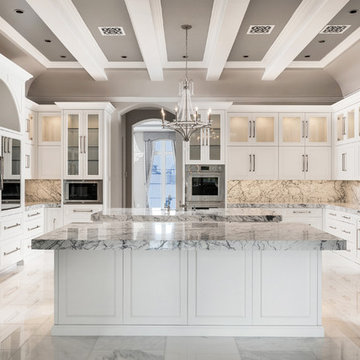
World Renowned Architecture Firm Fratantoni Design created this beautiful home! They design home plans for families all over the world in any size and style. They also have in-house Interior Designer Firm Fratantoni Interior Designers and world class Luxury Home Building Firm Fratantoni Luxury Estates! Hire one or all three companies to design and build and or remodel your home!

View from the newly bricked arch. Photo by Kerry Kirk
Idée de décoration pour une grande cuisine ouverte tradition en U avec un évier de ferme, un placard avec porte à panneau surélevé, des portes de placard blanches, un plan de travail en béton, une crédence multicolore, une crédence en brique, un électroménager en acier inoxydable, un sol en travertin, 2 îlots et un sol multicolore.
Idée de décoration pour une grande cuisine ouverte tradition en U avec un évier de ferme, un placard avec porte à panneau surélevé, des portes de placard blanches, un plan de travail en béton, une crédence multicolore, une crédence en brique, un électroménager en acier inoxydable, un sol en travertin, 2 îlots et un sol multicolore.
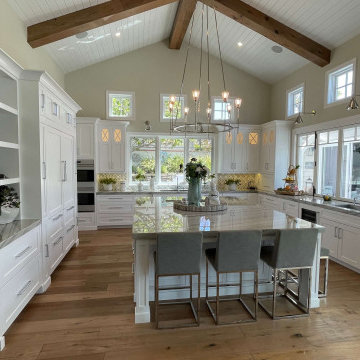
Design Build Transitional Kitchen & Home Remodel with Custom Cabinets
Réalisation d'une grande arrière-cuisine tradition en L avec un évier de ferme, un placard à porte shaker, des portes de placard blanches, un plan de travail en quartz, une crédence multicolore, une crédence en carreau de verre, un électroménager en acier inoxydable, parquet clair, îlot, un sol multicolore, un plan de travail blanc et poutres apparentes.
Réalisation d'une grande arrière-cuisine tradition en L avec un évier de ferme, un placard à porte shaker, des portes de placard blanches, un plan de travail en quartz, une crédence multicolore, une crédence en carreau de verre, un électroménager en acier inoxydable, parquet clair, îlot, un sol multicolore, un plan de travail blanc et poutres apparentes.
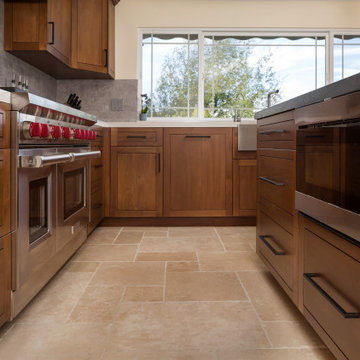
A Neo traditional kitchen, the raised panel cabinets made from Elder wood with a deep mid. tone stain finish.
Notice the design of the raised panel, clean lines and the lack of ornamental features in the cabinets.
The main focal point of the kitchen is the island and its very noticeable leathered finish dark countertop.
An extremely new large window was framed in to provide a huge amount of natural light and allow the kitchen user to enjoy the wonderful view that porter ranch has to offer.
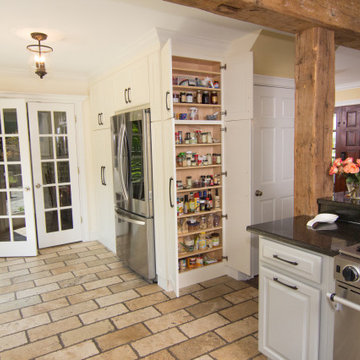
Idée de décoration pour une petite cuisine champêtre avec un évier de ferme, un placard à porte shaker, des portes de placard blanches, un plan de travail en granite, une crédence beige, une crédence en céramique, un électroménager en acier inoxydable, un sol en carrelage de porcelaine, un sol multicolore et plan de travail noir.
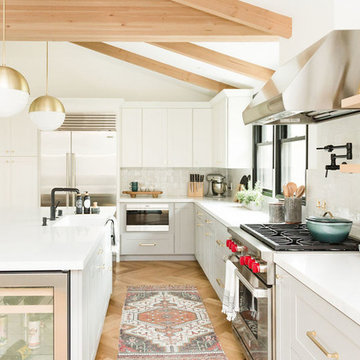
This modern farmhouse kitchen remodel in Leucadia features a combination of gray lower cabinets and white uppers with brass hardware and pendant lights. White oak floating shelves and leather counter stools add warmth and texture to the space. We used matte black fixtures to compliment the windows and tied them in with the wall sconces.
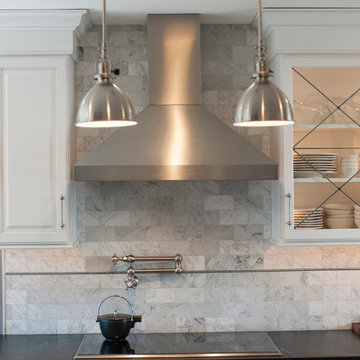
John Welsh
Idées déco pour une petite cuisine encastrable classique en L fermée avec un évier de ferme, des portes de placard blanches, un plan de travail en stéatite, un sol en bois brun, îlot, un sol multicolore et plan de travail noir.
Idées déco pour une petite cuisine encastrable classique en L fermée avec un évier de ferme, des portes de placard blanches, un plan de travail en stéatite, un sol en bois brun, îlot, un sol multicolore et plan de travail noir.
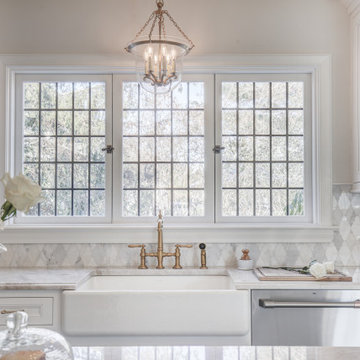
The kitchen was expanded in this 1930's home to be more functional for a 21st century growing family. It was important to our client to maintain the charm and the architectural authenticity she loved growing up as a child. One of the more challenging features was rebuilding the beautiful lead glass windows so they would be both historically accurate as well as functional for today's climate extremes. Another challenge was recreating the black and white tile floor. Each tile was custom cut to achieve the desired look. A custom made built-in bench and cushion were made for the breakfast nook, complete with storage drawers beneath.

Aménagement d'une grande cuisine ouverte encastrable classique en L avec un évier de ferme, un placard à porte affleurante, des portes de placard blanches, un plan de travail en onyx, une crédence blanche, une crédence en quartz modifié, parquet clair, 2 îlots, un sol multicolore et un plan de travail blanc.
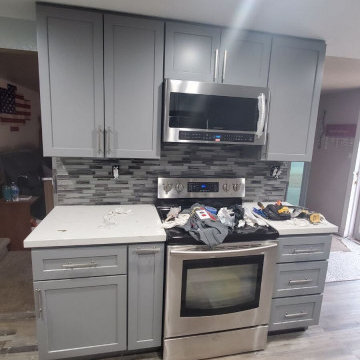
Shaker Fray cabinets, Pebble Oak SPC vinyl flooring with a ceramic farm sink.
Réalisation d'une arrière-cuisine minimaliste en U de taille moyenne avec un évier de ferme, un placard à porte shaker, des portes de placard grises, un sol en vinyl et un sol multicolore.
Réalisation d'une arrière-cuisine minimaliste en U de taille moyenne avec un évier de ferme, un placard à porte shaker, des portes de placard grises, un sol en vinyl et un sol multicolore.
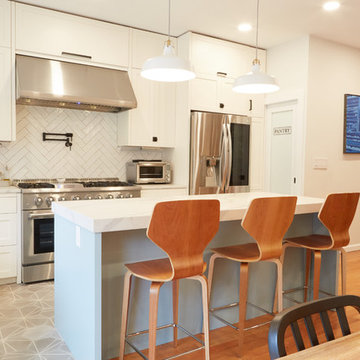
Inspiration pour une cuisine américaine traditionnelle en U de taille moyenne avec un évier de ferme, un placard avec porte à panneau encastré, des portes de placard blanches, un plan de travail en quartz, une crédence blanche, une crédence en céramique, un électroménager en acier inoxydable, un sol en bois brun, îlot, un sol multicolore et un plan de travail blanc.
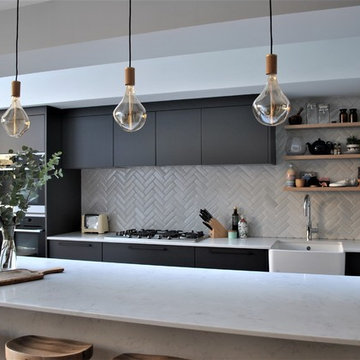
This beautiful contemporary dark grey kitchen was designed for a young professional family home in Clapham.
Modern cabinetry and appliances were complimented with a traditional ceramic Belfast sink and floating shelves above to create a warm and inviting atmosphere to the interior.
The island was framed in stone downstands at each end and a matching stone back panel , providing beautiful design detail to the overall look.
Moroccan style tiles were used in the main kitchen area and in the rest of the room a wooden floor was laid.
This beautifully designed kitchen is still very practical and the large double utility cupboard on the right houses the boiler, washing machine and dryer
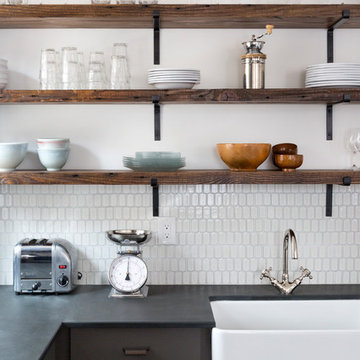
Courtney Apple
Cette image montre une cuisine américaine bohème en L de taille moyenne avec un évier de ferme, un placard à porte plane, des portes de placard grises, une crédence blanche, une crédence en céramique, un électroménager en acier inoxydable, un sol en carrelage de porcelaine, aucun îlot et un sol multicolore.
Cette image montre une cuisine américaine bohème en L de taille moyenne avec un évier de ferme, un placard à porte plane, des portes de placard grises, une crédence blanche, une crédence en céramique, un électroménager en acier inoxydable, un sol en carrelage de porcelaine, aucun îlot et un sol multicolore.
Idées déco de cuisines avec un évier de ferme et un sol multicolore
13