Idées déco de cuisines avec un placard à porte persienne et un plan de travail blanc
Trier par :
Budget
Trier par:Populaires du jour
181 - 200 sur 289 photos
1 sur 3
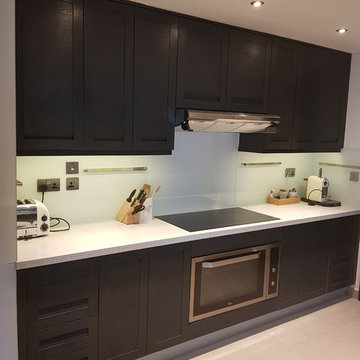
Cette photo montre une cuisine parallèle tendance de taille moyenne avec un placard à porte persienne, des portes de placard marrons, un plan de travail en quartz, une crédence blanche, une crédence en feuille de verre, un sol en carrelage de céramique et un plan de travail blanc.
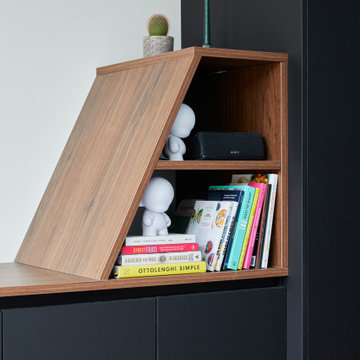
Cette photo montre une cuisine américaine parallèle, encastrable et grise et blanche chic de taille moyenne avec un évier encastré, un placard à porte persienne, des portes de placard noires, un plan de travail en quartz, une crédence blanche, un sol en carrelage de porcelaine, îlot, un sol gris et un plan de travail blanc.
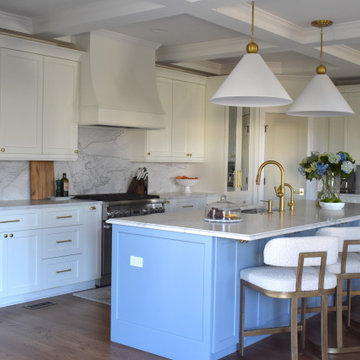
Cette photo montre une petite cuisine américaine moderne en L avec un évier de ferme, un placard à porte persienne, des portes de placard blanches, un plan de travail en quartz, une crédence blanche, une crédence en dalle de pierre, un électroménager blanc, un sol en bois brun, îlot, un sol gris, un plan de travail blanc et un plafond décaissé.
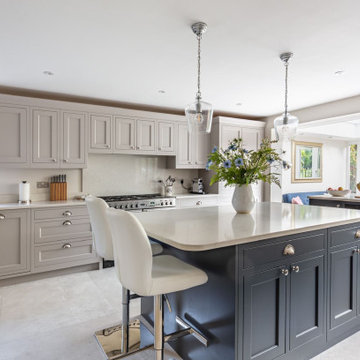
This beautiful kitchen was renovated to bring life back into this space, allowing the inclusion of a kitchen island, wine cooler and a beautiful dresser with oak internals and plain frames, perfect for displaying glassware and crockery.
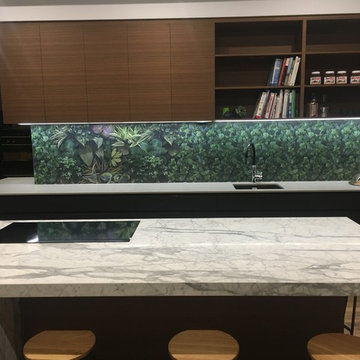
Right now tropical prints are hotter than the climates they normally reside in.
So why not bring a taste of the tropics to your kitchen? We are head over heels in love with this TILE splashback featured in Adam Swanson Chef kitchen.
Showcasing our very own Paper41 series, an adventurous and playful design that'll make you never want to leave your kitchen!
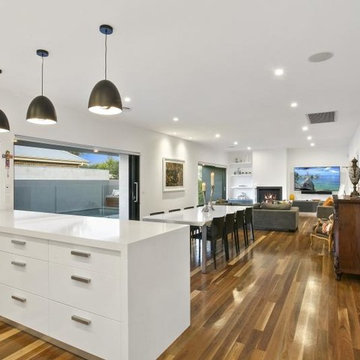
Exemple d'une grande cuisine ouverte tendance en U avec un évier posé, un placard à porte persienne, des portes de placard blanches, un plan de travail en granite, une crédence marron, une crédence en feuille de verre, un électroménager en acier inoxydable, parquet foncé, îlot, un sol marron et un plan de travail blanc.
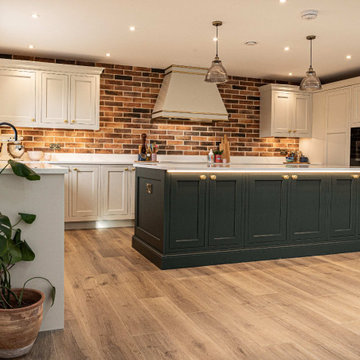
Part of a barn renovation, the open-plan kitchen in this home would be the principal focal point of this property. Choosing a subtle colour scheme allowed the rustic brick tiles to become a feature wall in this U-shaped kitchen.
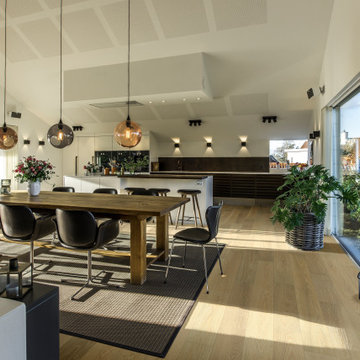
Bliss Oak – The Serenity Collection offers a clean grade of uplifting tones & hues that compliment any interior, from classic & traditional to modern & minimal. The perfect selection where peace and style, merge.
Bliss Oak is a CLEANPLUS Grade, meaning planks have limited pronounced color, variation and contrast.
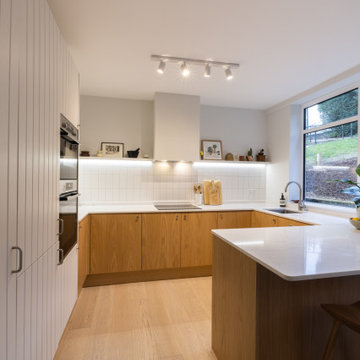
Inspiration pour une cuisine américaine design en U et bois clair de taille moyenne avec un évier encastré, un placard à porte persienne, un plan de travail en quartz, une crédence blanche, une crédence en céramique, un électroménager en acier inoxydable, parquet clair, une péninsule, un sol marron et un plan de travail blanc.
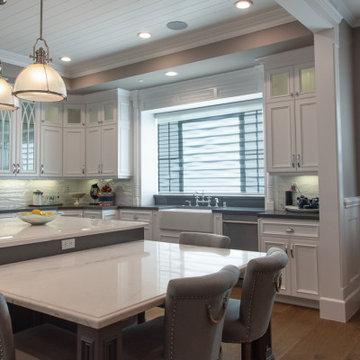
Layered shades are a wonderful addition to this beautiful kitchen. Their clean lines create a modern, sleek look. Two bands of material with no visible seaming or adhesives can alternate between light-filtering total coverage, or alternating bands of light-filtering material and sheer material that provides UV protection.
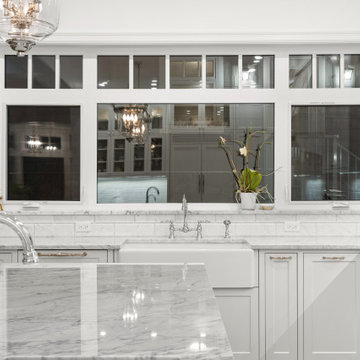
Aménagement d'une grande cuisine encastrable contemporaine en L avec un évier de ferme, un placard à porte persienne, des portes de placard blanches, une crédence blanche, parquet clair, îlot, un sol marron et un plan de travail blanc.
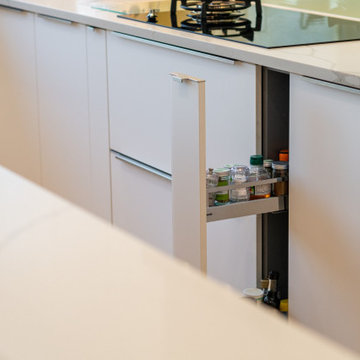
Réalisation d'une grande cuisine américaine en L avec un placard à porte persienne, des portes de placard blanches, plan de travail en marbre, îlot et un plan de travail blanc.
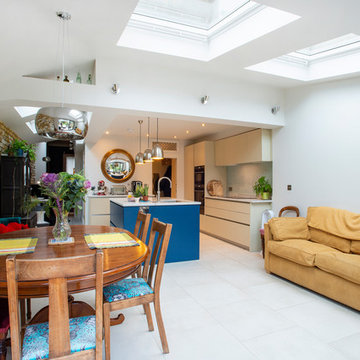
Build Team have added almost 20SQM of space to create a large 50SQM extension with an exposed brick wall. The space created is a large open-plan kitchen, dining and seating area with large Velux windows and a set of full width sliding doors that open onto a patio area covered by a glass canopy which gives protection from the elements.
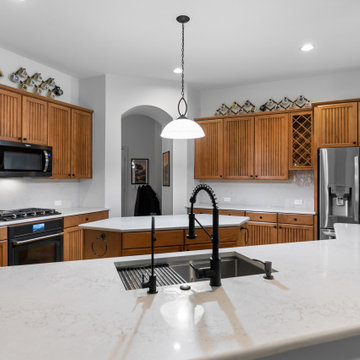
Idées déco pour une cuisine classique en bois brun de taille moyenne avec un évier posé, un placard à porte persienne, un plan de travail en quartz modifié, une crédence blanche, une crédence en carreau de porcelaine, un électroménager noir, îlot et un plan de travail blanc.
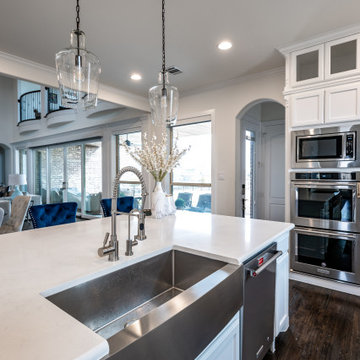
Welcome to our expansive transitional open concept kitchen, where style and functionality harmoniously converge. The white push-to-open cabinets exude a transitional esthetic, perfectly complementing the stainless-steel appliances. A stunning floor-to-ceiling backsplash adds a touch of elegance, accentuated by the open-faced range hood. The centerpiece of this culinary haven is the vast island, providing ample space for both food preparation and gathering. All set against the backdrop of beautiful hardwood floors, this kitchen is the epitome of timeless charm and functionality, inviting you to create unforgettable culinary experiences.
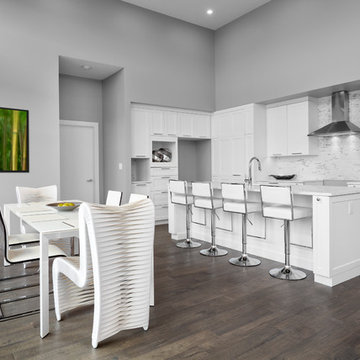
Galley style kitchen with eat up granite island.
High ceilings make for a spacious room. Pot lighting.
Idées déco pour une cuisine américaine parallèle contemporaine de taille moyenne avec un évier encastré, un placard à porte persienne, des portes de placard blanches, un plan de travail en quartz modifié, une crédence multicolore, un sol en bois brun, îlot, un sol marron et un plan de travail blanc.
Idées déco pour une cuisine américaine parallèle contemporaine de taille moyenne avec un évier encastré, un placard à porte persienne, des portes de placard blanches, un plan de travail en quartz modifié, une crédence multicolore, un sol en bois brun, îlot, un sol marron et un plan de travail blanc.
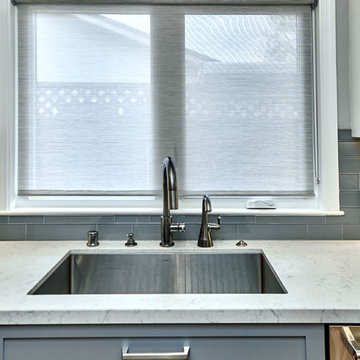
Aménagement d'une cuisine ouverte classique en U de taille moyenne avec un évier encastré, un placard à porte persienne, des portes de placard bleues, plan de travail en marbre, une crédence grise, une crédence en carreau de verre, un électroménager en acier inoxydable, un sol en bois brun, aucun îlot, un sol marron et un plan de travail blanc.
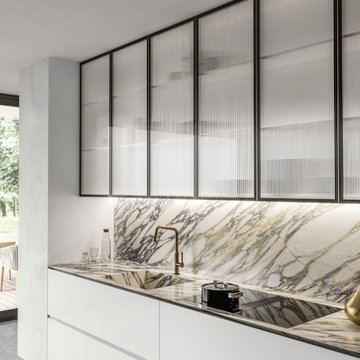
Progetto cucina con isola, con materiali di pregio come noce Canaletto plissettato marmo calacatta viola e laccati, armadi con ante rientranti per nascondere gli elettrodomestici.
Il progetto prevede che l'utilizzo dei materiali della cucina consenta anche la divisione dello spazio operativo da quello di stoccaggio integrando le pareti divisorie con la porta d'ingresso rendendo il tutto un corpo unico e di grande impatto di design.
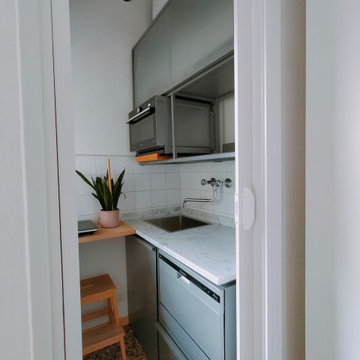
Cucina monoblocco realizzata su misura in tubolare di ferro e lamiera verniciata a forno per monolocale con piano di lavoro in marmo bianco carrara completa di lavastoviglie 6 coperti, microonde combinato, piano cottura a induzione in appoggio, lavandino 40x50 in acciaio inox, cassettoni su ruote e anta a persiana in vetro satinato
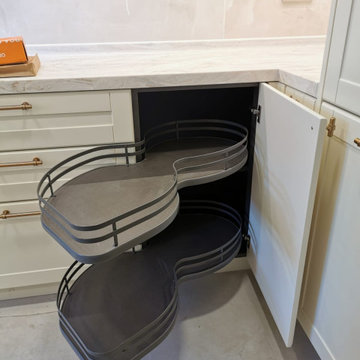
Réalisation d'une cuisine design en U fermée et de taille moyenne avec un évier encastré, un placard à porte persienne, des portes de placard blanches, plan de travail en marbre, une crédence blanche, un électroménager noir, un sol en carrelage de porcelaine, aucun îlot, un sol jaune et un plan de travail blanc.
Idées déco de cuisines avec un placard à porte persienne et un plan de travail blanc
10